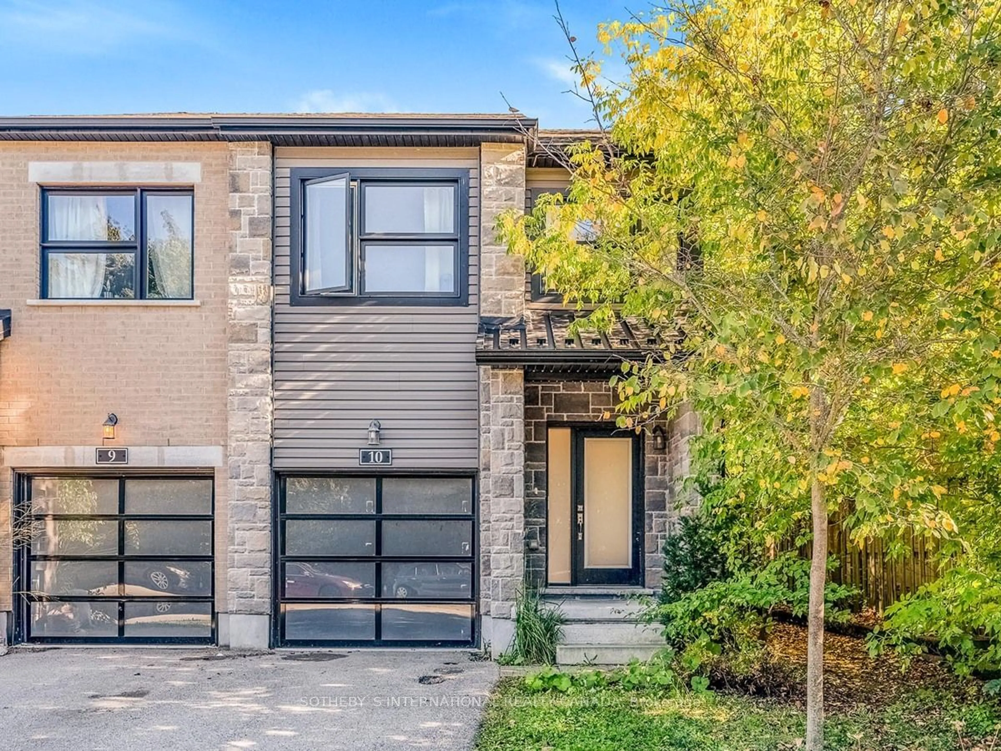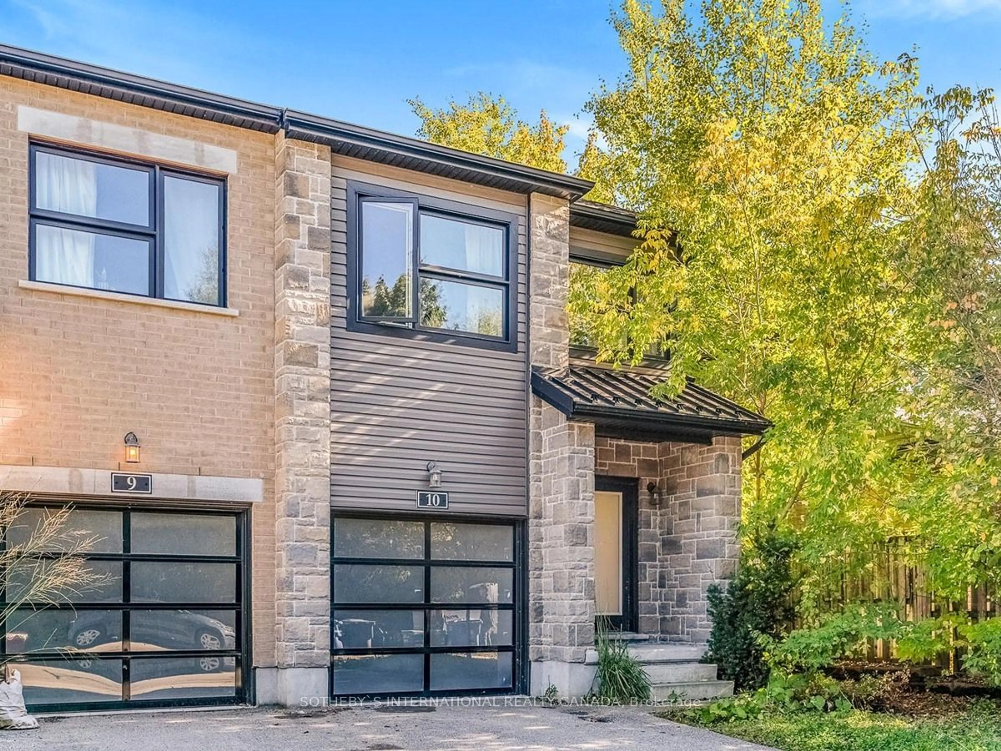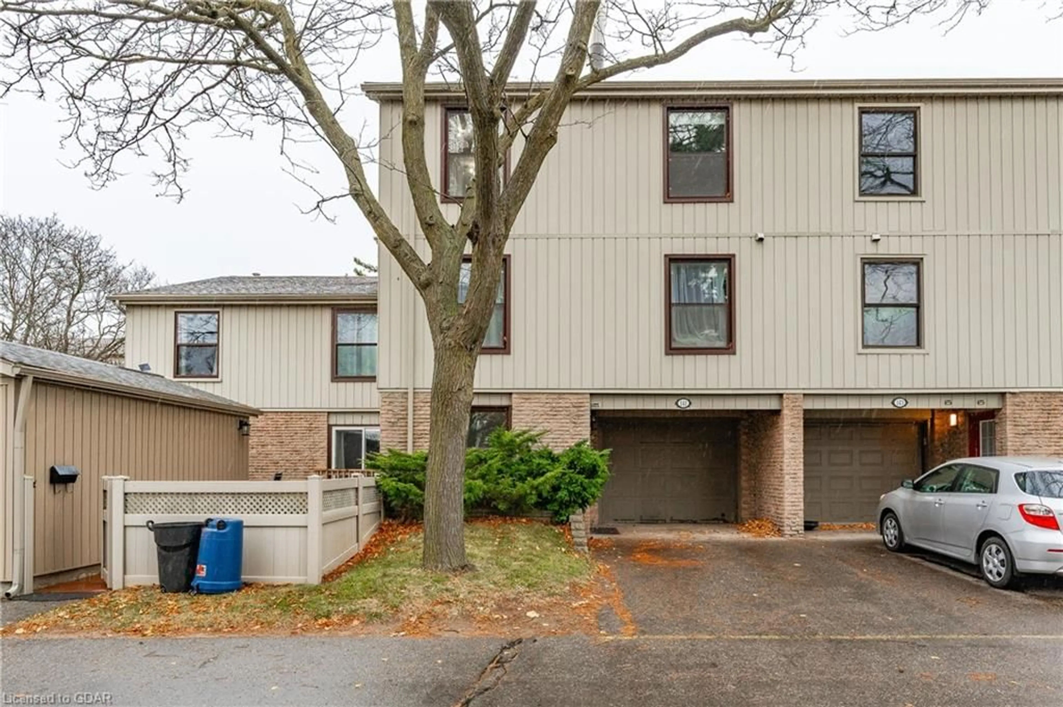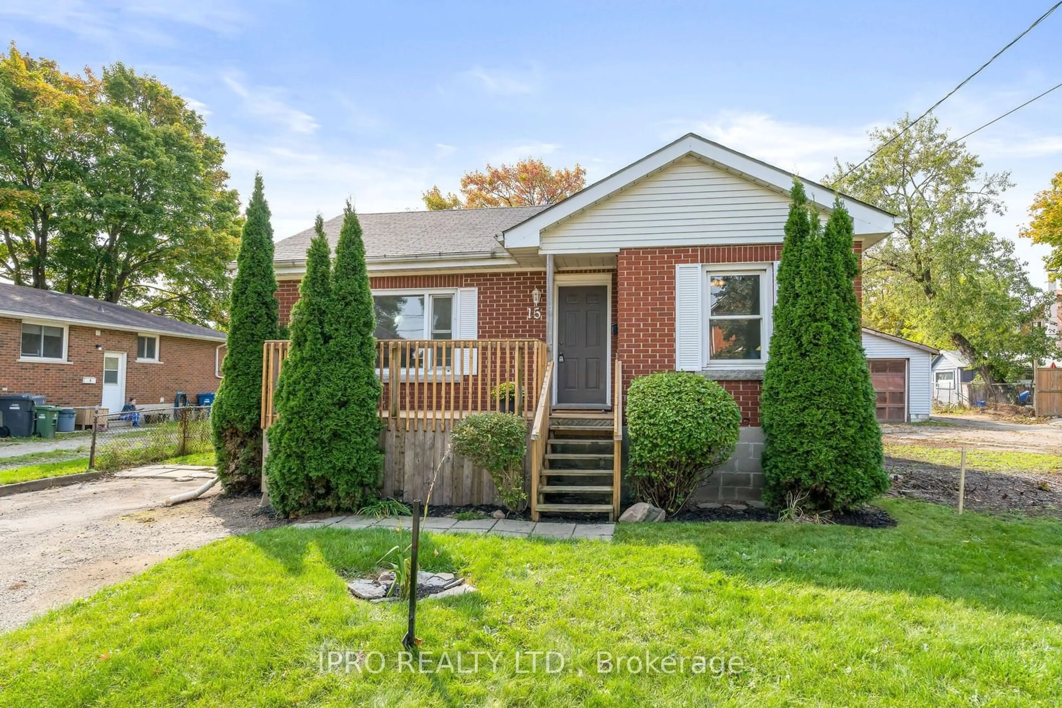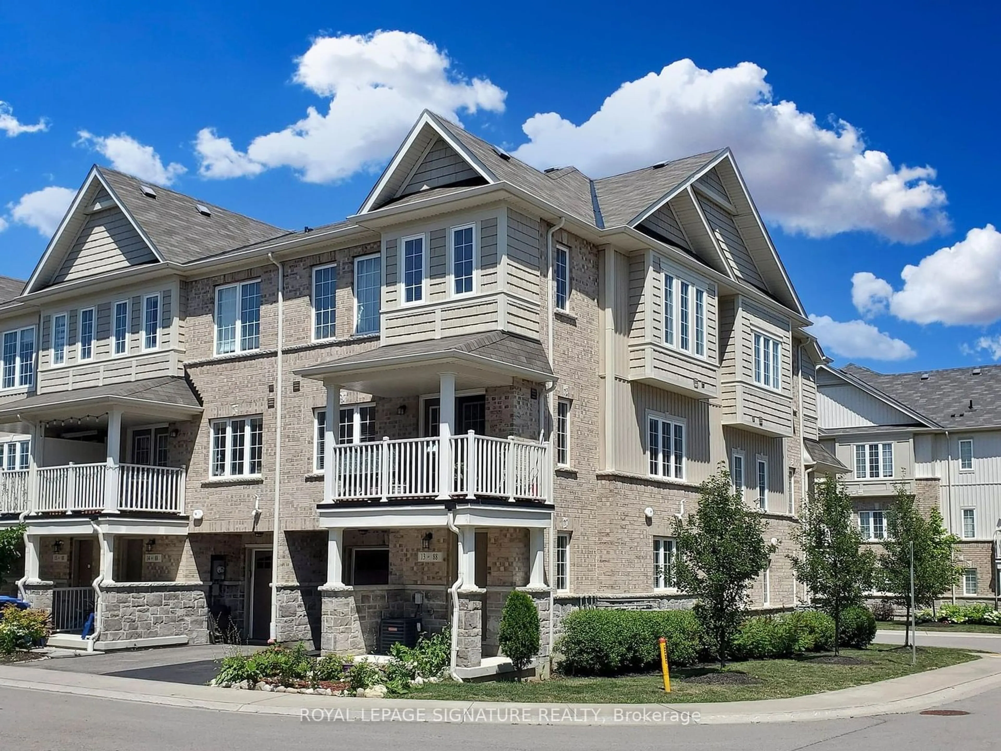10 Vaughan St #10, Guelph, Ontario N1L 1C9
Contact us about this property
Highlights
Estimated ValueThis is the price Wahi expects this property to sell for.
The calculation is powered by our Instant Home Value Estimate, which uses current market and property price trends to estimate your home’s value with a 90% accuracy rate.Not available
Price/Sqft$554/sqft
Est. Mortgage$4,080/mo
Tax Amount (2024)$4,698/yr
Days On Market35 days
Description
Attention Investors and Homebuyers! Discover a unique blend of investment potential and comfortable living in this exceptional Freehold Corner Townhome. Perfect for investors or families, this ravine-facing property offers ample space, modern amenities, and a prime location just minutes from the University of Guelph. This 5-bedroom townhome spans over 1,800 square feet of beautifully finished space, ideal for those seeking a rental property or a long-term home. The upper level features 4 spacious bedrooms and two well-designed 3-piece bathrooms, while the fully finished basement provides a 5th bedroom and an additional 3-piece bath perfect for guests, a home office, or extra living quarters. As a corner unit, this home enjoys added privacy, natural light, and unobstructed views of the surrounding ravine, creating a serene and picturesque setting. The bright and modern kitchen boasts elegant granite countertops and sleek white cabinetry, which flow seamlessly into the open-concept living and dining areas. Hardwood floors add warmth and character, making this a welcoming space for both entertaining and everyday living. Step outside to your private patio, perfect for relaxing or hosting gatherings with friends and family. For homebuyers, this townhome offers the perfect blend of space, style, and location. Situated in a peaceful, family-friendly neighborhood, you'll enjoy easy access to nearby schools, parks, shopping, and all essential amenities.
Property Details
Interior
Features
Main Floor
Foyer
3.97 x 6.86Ceramic Floor / Access To Garage
Kitchen
11.42 x 12.11Ceramic Floor / Quartz Counter / Stainless Steel Appl
Great Rm
11.48 x 16.01Hardwood Floor / Open Concept / W/O To Patio
Bathroom
7.05 x 2.99Ceramic Floor / 2 Pc Bath / Pedestal Sink
Exterior
Features
Parking
Garage spaces 1
Garage type Attached
Other parking spaces 1
Total parking spaces 2
Property History
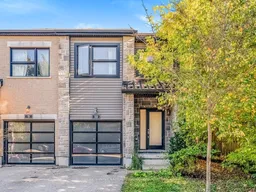 29
29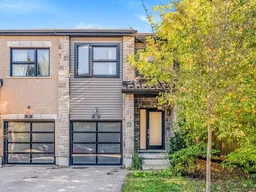 29
29Get up to 0.5% cashback when you buy your dream home with Wahi Cashback

A new way to buy a home that puts cash back in your pocket.
- Our in-house Realtors do more deals and bring that negotiating power into your corner
- We leverage technology to get you more insights, move faster and simplify the process
- Our digital business model means we pass the savings onto you, with up to 0.5% cashback on the purchase of your home
