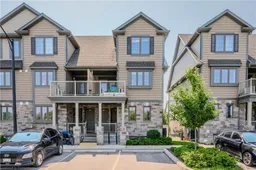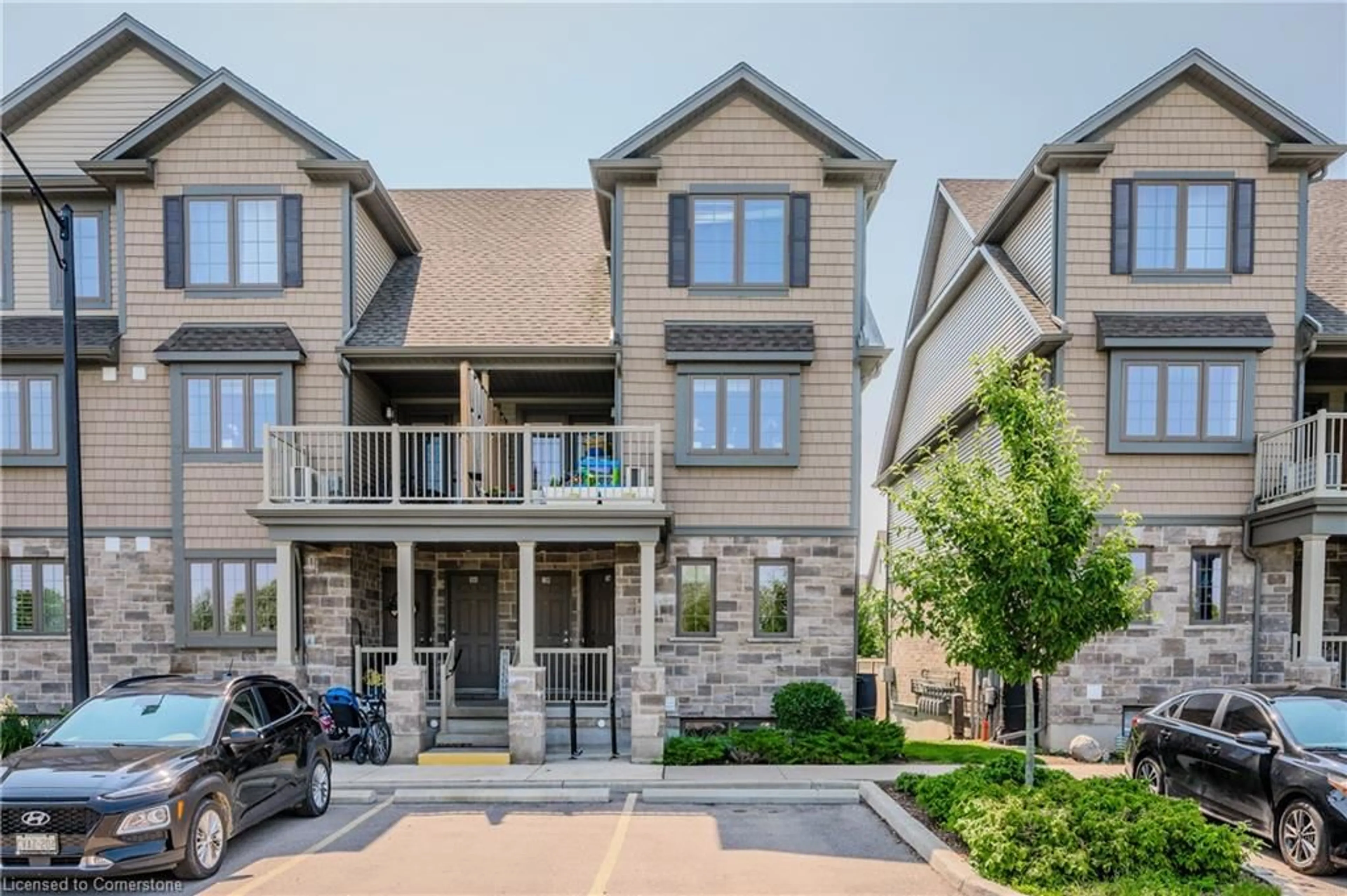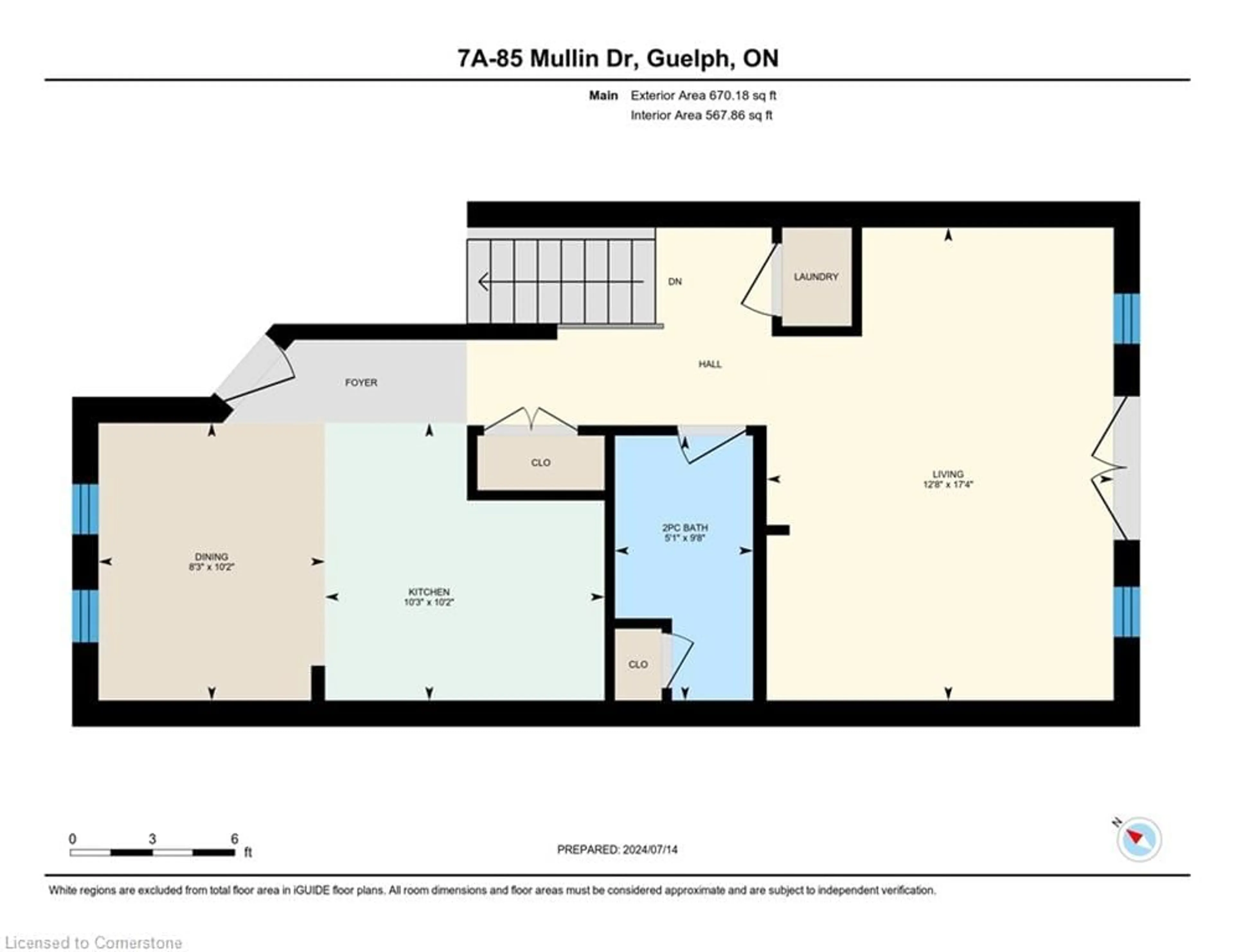85 Mullin Drive Dr #7A, Guelph, Ontario N1E 0R4
Contact us about this property
Highlights
Estimated ValueThis is the price Wahi expects this property to sell for.
The calculation is powered by our Instant Home Value Estimate, which uses current market and property price trends to estimate your home’s value with a 90% accuracy rate.$725,000*
Price/Sqft$429/sqft
Est. Mortgage$2,555/mth
Maintenance fees$300/mth
Tax Amount (2024)$3,853/yr
Days On Market2 days
Description
Finally, the tides are turning - homeownership is back in the conversation, and the timing couldn't be better for this home to hit the market! Complete with 1 parking space - Unit 7A presents itself confidently to the market and invites comparison, because with this unit, there is none! Here are the Top 5 ways this home stands out as the perfect choice to step on to the property ladder. 1. QUIET LIVING IN A BUSTLING CITY - Not only is Guelph situated on the 401 corridor for commuters with all the amenities of a big city, you don't have to live fast! You can slow down at Guelph Lake, or take in the many parks and trails that surround this area. 2. END UNIT WALK OUT - This home has a prime location with both a deck from the main level and patio from the lower level, why pay more for the middle? 3. SOUNDPROOFING - Listen up, this unit is significantly upgraded with professionally installed soundproofing making it the quietest choice you can make living side-by-side. We aren’t talking just some extra insulation, we’re talking over $40,000 in extensive soundproofing including sound isolation clips with hat channeling, SONOpan soundproofing panels and Green Glue noise proofing compound. 4. WARRANTY - this home is still partially covered under its transferrable Tarion warranty. 5. APPLIANCES - Sure they all come with appliances, but this home also has a high efficiency tankless hot water heater and water softener. In a market that can be surrounded by sameness Unit 7A is your opportunity to start your journey as a homeowner and do something rare - purchase a home that is BETTER THAN NEW! Offers anytime - can you believe it?
Property Details
Interior
Features
Main Floor
Bathroom
2.95 x 1.552-Piece
Exterior
Features
Parking
Garage spaces -
Garage type -
Total parking spaces 1
Property History
 37
37Get up to 1% cashback when you buy your dream home with Wahi Cashback

A new way to buy a home that puts cash back in your pocket.
- Our in-house Realtors do more deals and bring that negotiating power into your corner
- We leverage technology to get you more insights, move faster and simplify the process
- Our digital business model means we pass the savings onto you, with up to 1% cashback on the purchase of your home

