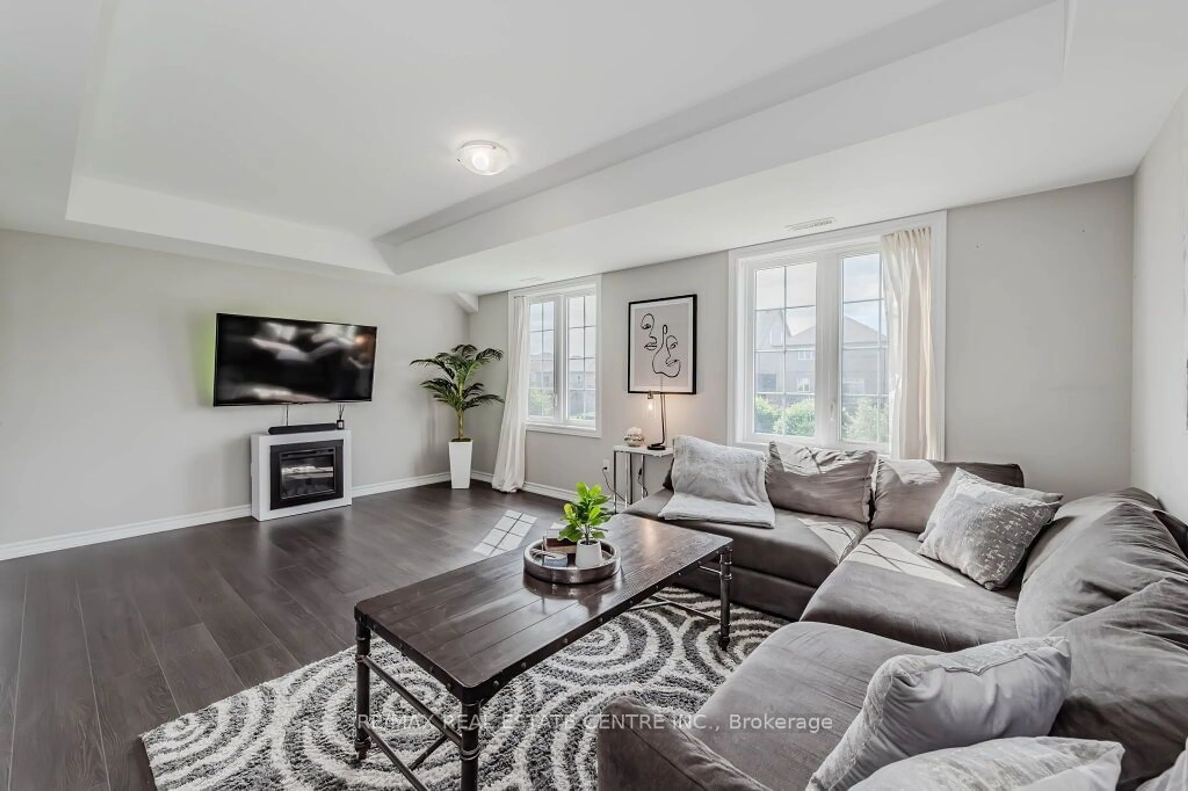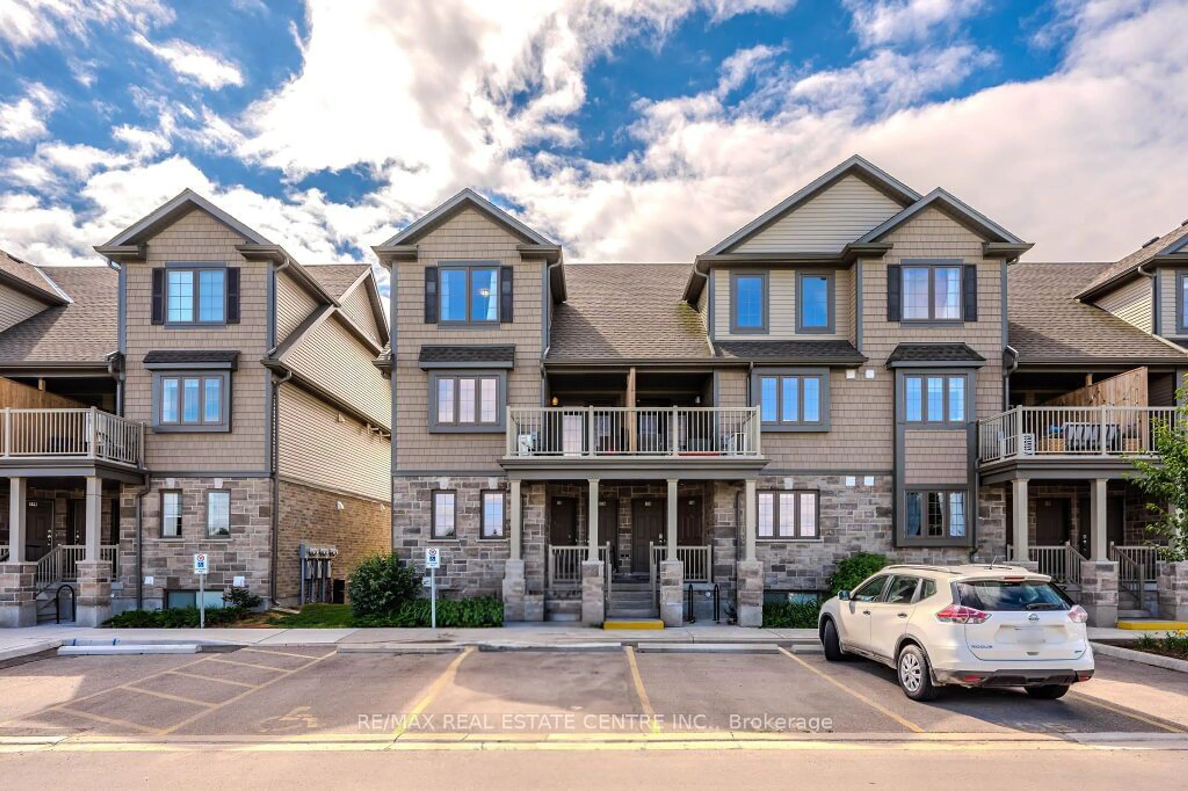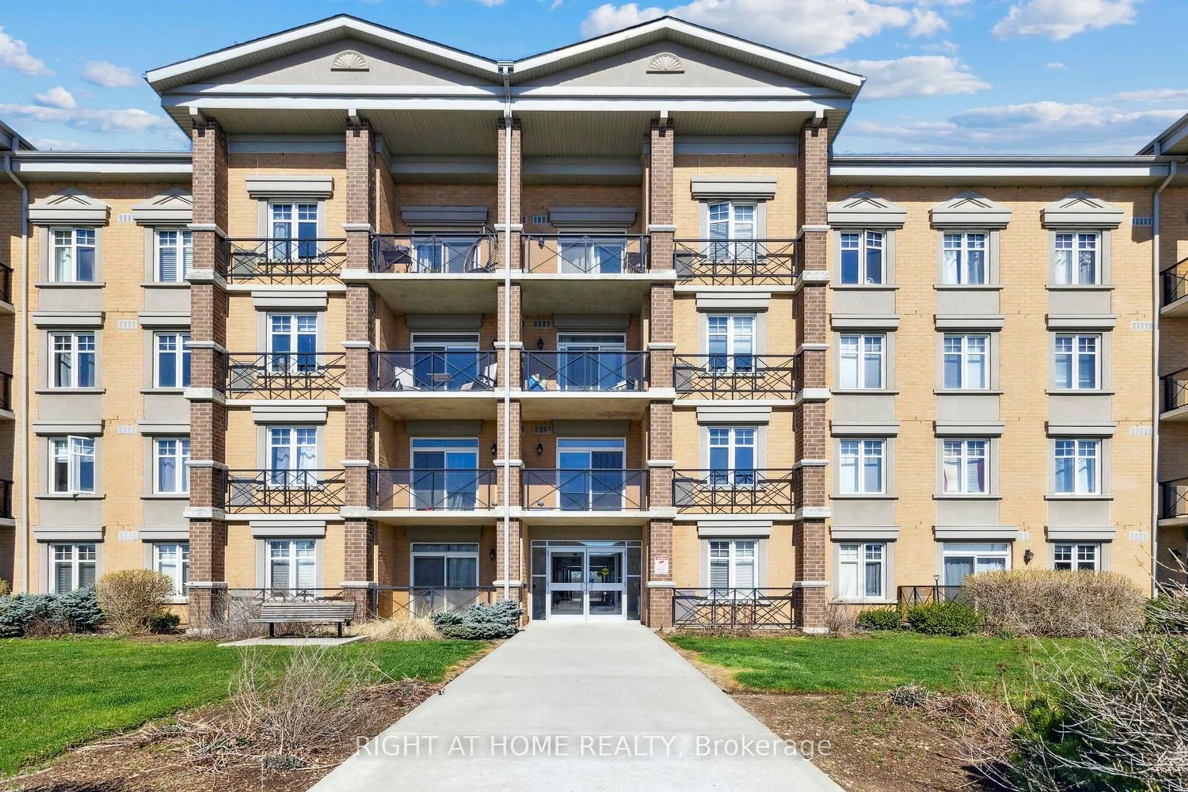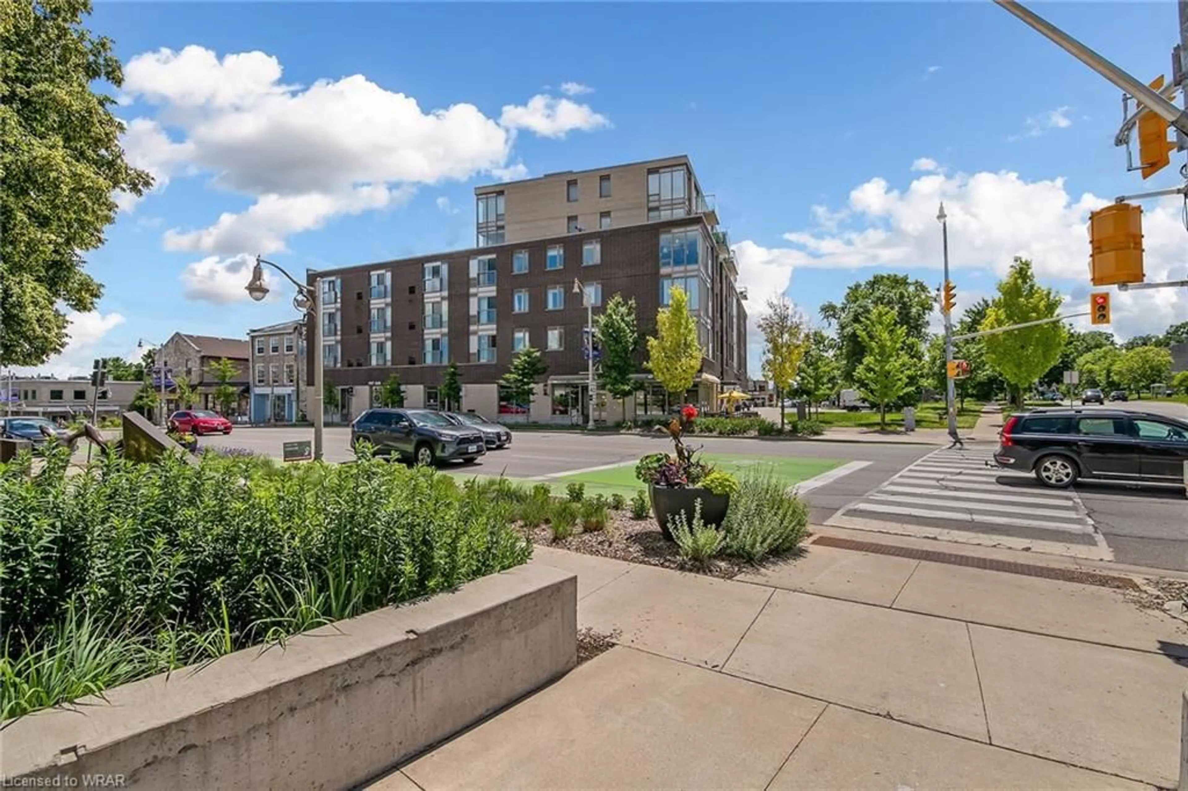85 Mullin Dr #12A, Guelph, Ontario N1E 0R4
Contact us about this property
Highlights
Estimated ValueThis is the price Wahi expects this property to sell for.
The calculation is powered by our Instant Home Value Estimate, which uses current market and property price trends to estimate your home’s value with a 90% accuracy rate.$615,000*
Price/Sqft$461/sqft
Days On Market28 days
Est. Mortgage$2,559/mth
Maintenance fees$294/mth
Tax Amount (2023)$3,503/yr
Description
Welcome to 12A-85 Mullin Dr, a fantastic 2-bedroom stacked townhouse nestled on the edge of the beautiful Guelph Lake Conservation Area, situated in a family-friendly neighbourhood! Upon entering, youll be greeted by a stunning living room featuring gorgeous laminate floors and large windows that flood the space with natural light. The kitchen boasts fresh white cabinetry, stainless steel appliances and ample counter and cabinet space. It seamlessly flows into the dining area, which offers a charming light fixture and a large window, creating the perfect setting for family meals or entertaining guests. A convenient powder room with an oversized vanity completes this level. Upstairs, youll find a spacious primary bedroom with laminate floors, a large window and ample closet space. There is another generously sized bedroom and a 4-piece bathroom with a shower/tub combination and a large vanity. Step outside through the garden doors to your private balcony overlooking beautiful green spaceyour own personal oasis. This unit backs onto a trail system that winds through the greenspace to the Guelph Lake Sports Fields, perfect for dog owners & nature enthusiasts! Just a short walk away, you can explore the scenic trails leading to Guelph Lake, where you can spend your weekends hiking, fishing, swimming, camping or relaxing at the beach. Additionally, youll find a variety of amenities nearby, making this the perfect place to call home!
Property Details
Interior
Features
Main Floor
Living
5.31 x 3.73Kitchen
5.38 x 3.25Bathroom
0.00 x -430.002 Pc Bath
Exterior
Features
Parking
Garage spaces -
Garage type -
Other parking spaces 1
Total parking spaces 1
Condo Details
Amenities
Visitor Parking
Inclusions
Property History
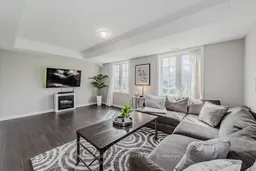 20
20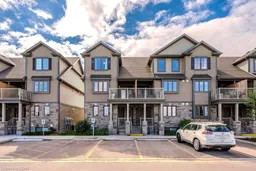 20
20Get up to 1% cashback when you buy your dream home with Wahi Cashback

A new way to buy a home that puts cash back in your pocket.
- Our in-house Realtors do more deals and bring that negotiating power into your corner
- We leverage technology to get you more insights, move faster and simplify the process
- Our digital business model means we pass the savings onto you, with up to 1% cashback on the purchase of your home
