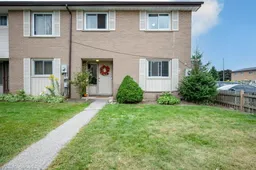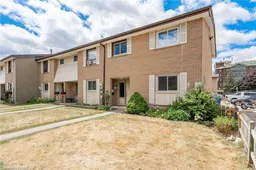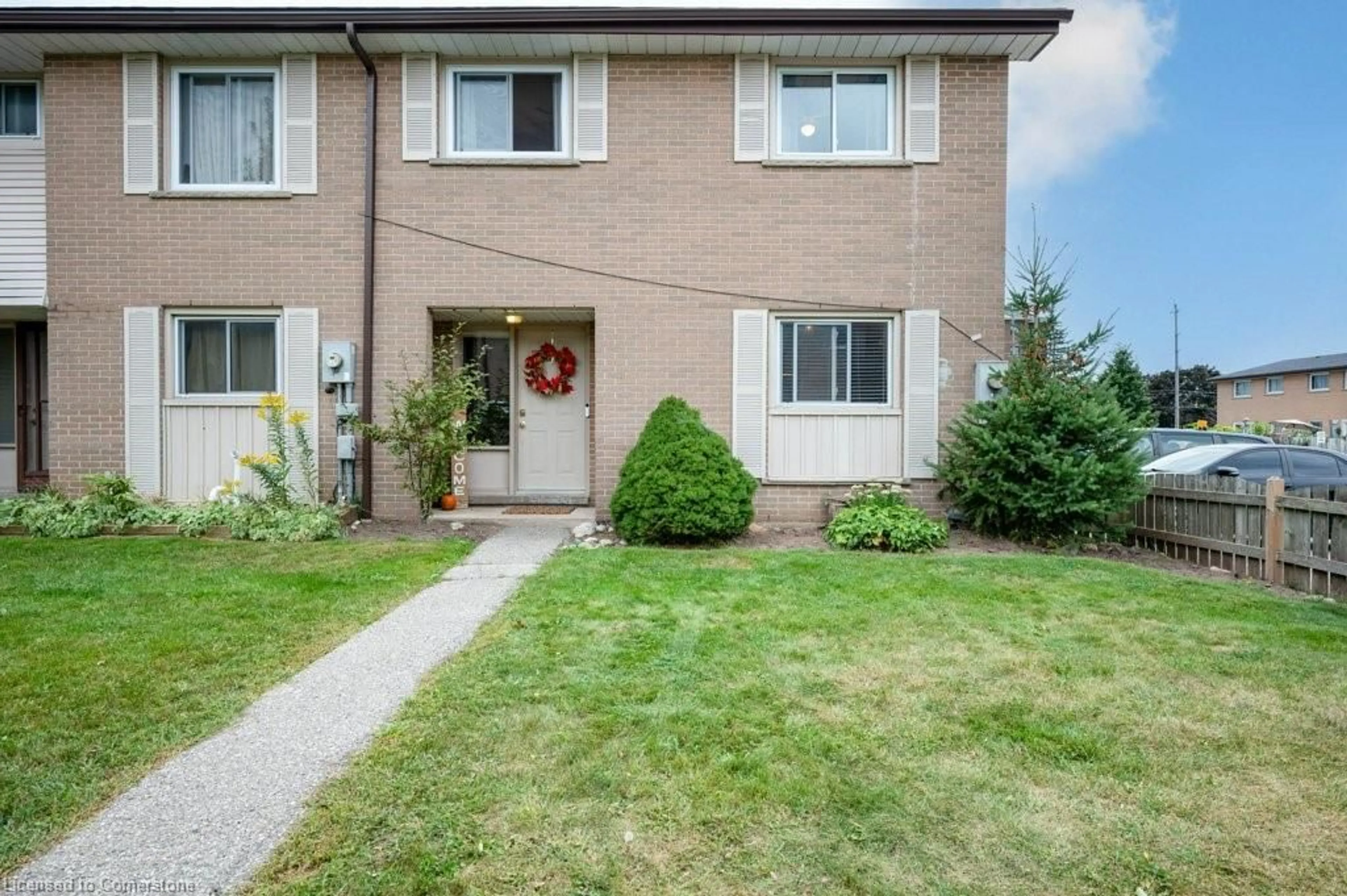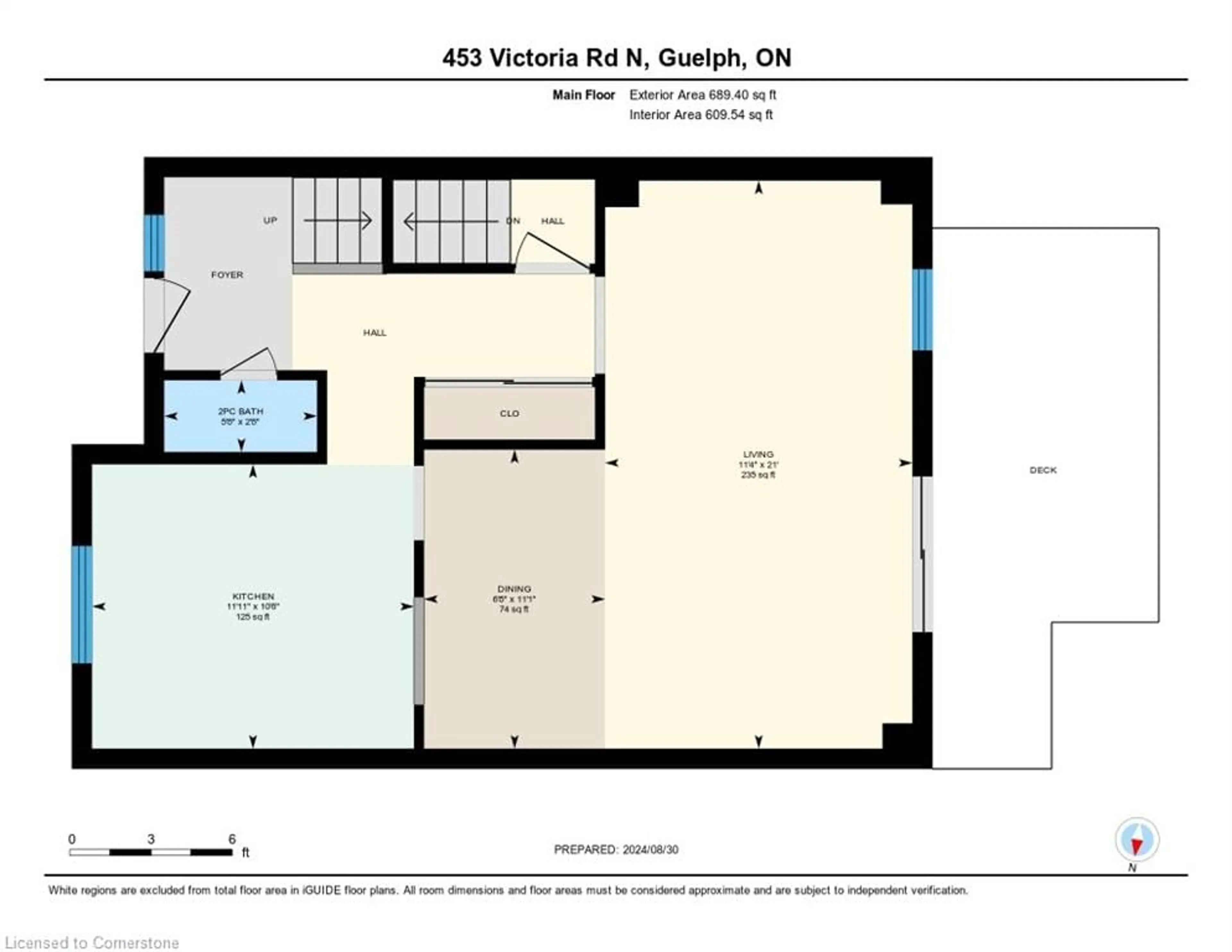453 Victoria Rd #A1, Guelph, Ontario N1E 5J9
Contact us about this property
Highlights
Estimated ValueThis is the price Wahi expects this property to sell for.
The calculation is powered by our Instant Home Value Estimate, which uses current market and property price trends to estimate your home’s value with a 90% accuracy rate.$679,000*
Price/Sqft$287/sqft
Est. Mortgage$2,576/mth
Maintenance fees$413/mth
Tax Amount (2022)$2,308/yr
Days On Market8 days
Description
Discover this spacious all-brick, 4 bedroom (with bonus 5th room!) end unit townhouse in the desirable Victoria North neighborhood! This versatile home boasts over 2000 sf of living space, with 4 bedrooms upstairs, including a large primary suite with a walk-in closet, and an updated 4-piece bathroom. The main level offers a well equipped kitchen with 3 appliances, double sink, back-splash, ample cabinetry, and a convenient desk nook-ideal for meal planning or additional workspace. Convenient powder room off entrance. Open-concept dining room flows seamlessly into the living area, where sliding doors lead to a private, fully fenced yard complete with a wooden deck, raised garden boxes, and shed. The finished basement expands your living space further with a rec room, laundry room, utility room offering extra storage, and an office or hobby room-perfect for studying, working from home or creative pursuits! This mostly carpet free home has hardwood upstairs and new laminate flooring on both lower levels, a new A/C unit, and includes an exclusive parking space right outside! Plenty of visitor parking as well. With low condo fees, this home presents an affordable opportunity for growing families or savvy investors. Located near schools, parks, and all essential amenities, this townhouse provides comfort, space, and convenience in an unbeatable location. You'll love the proximity to Guelph Lake, Riverside Park, golf courses, and scenic walking and biking trails-perfect for outdoor enthusiasts and active lifestyles. Don't miss out on this rare gem!
Property Details
Interior
Features
Main Floor
Bathroom
2-Piece
Living Room
6.40 x 3.45Dining Room
3.38 x 2.03Kitchen
3.20 x 3.63Exterior
Features
Parking
Garage spaces -
Garage type -
Total parking spaces 1
Property History
 41
41 41
41Get up to 1% cashback when you buy your dream home with Wahi Cashback

A new way to buy a home that puts cash back in your pocket.
- Our in-house Realtors do more deals and bring that negotiating power into your corner
- We leverage technology to get you more insights, move faster and simplify the process
- Our digital business model means we pass the savings onto you, with up to 1% cashback on the purchase of your home

