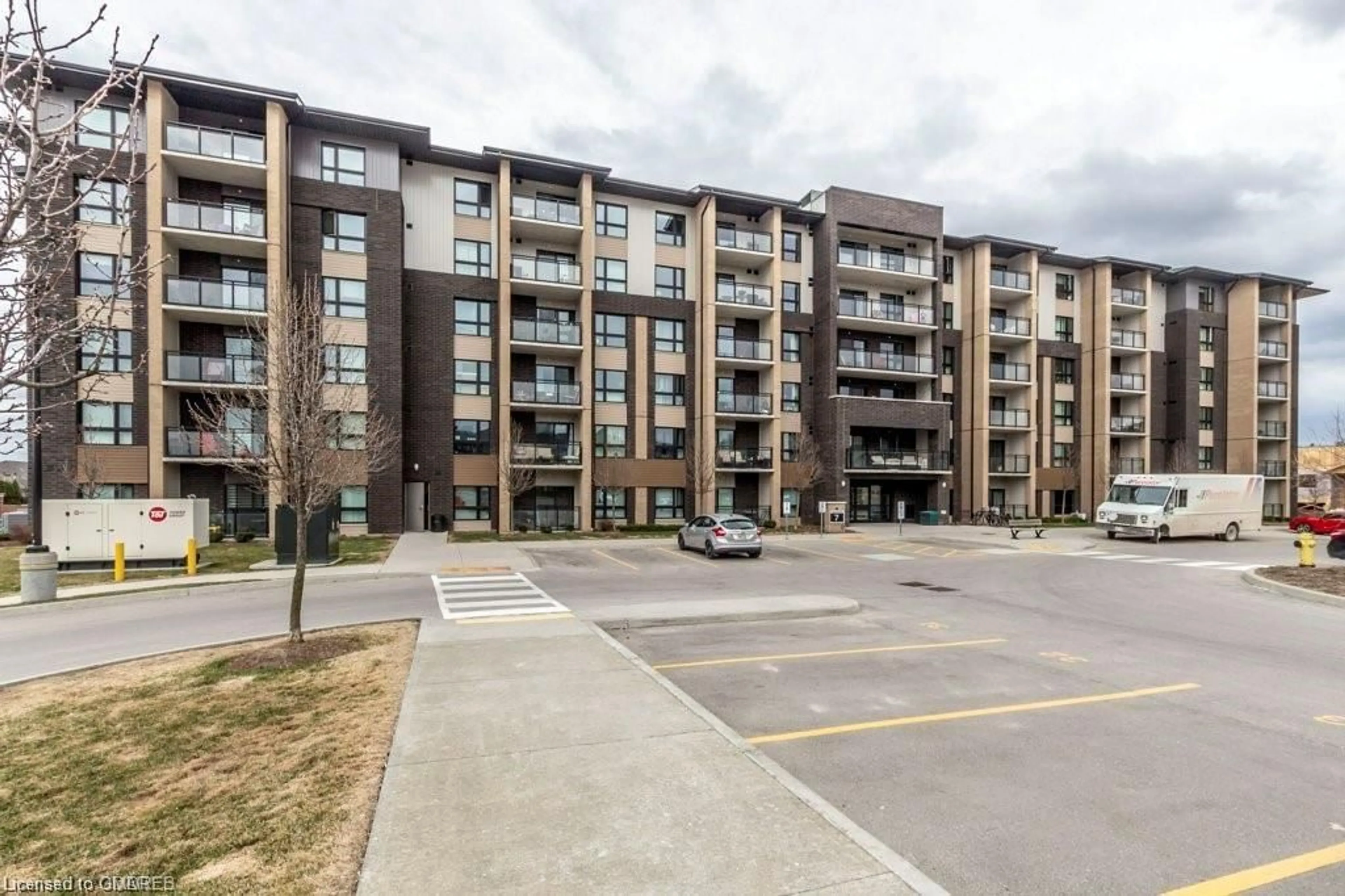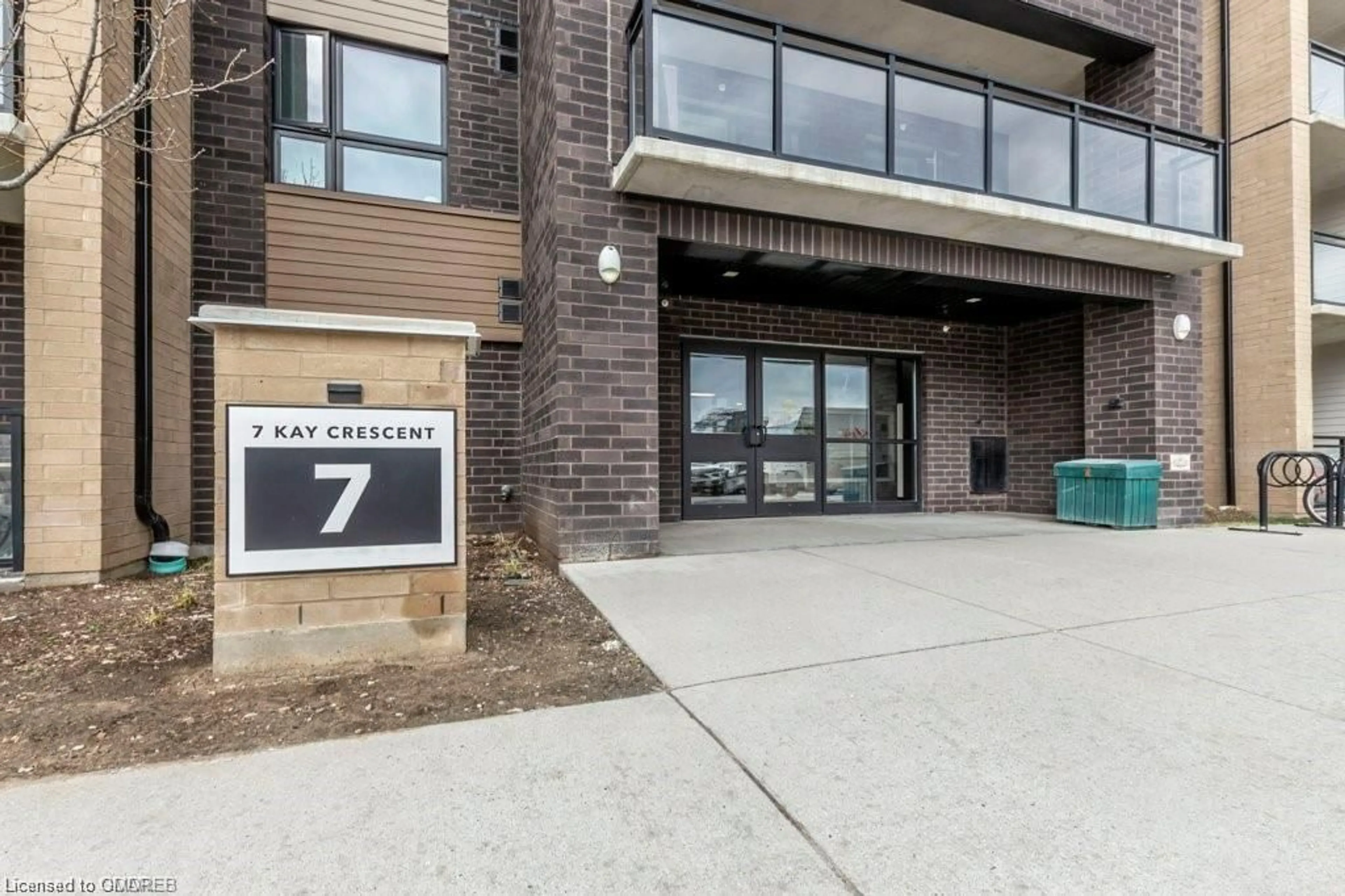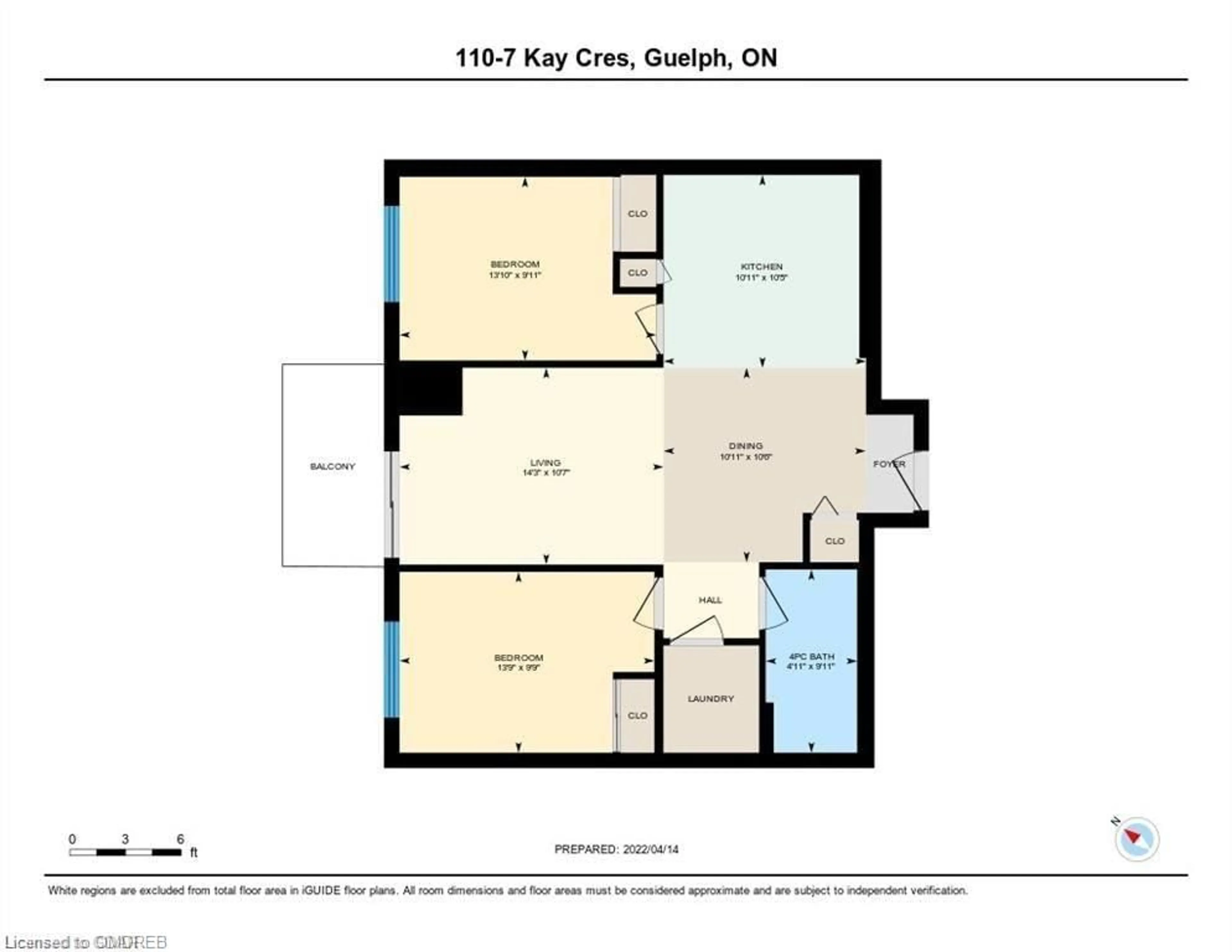7 Kay Cres #110, Guelph, Ontario N1L 0P9
Contact us about this property
Highlights
Estimated ValueThis is the price Wahi expects this property to sell for.
The calculation is powered by our Instant Home Value Estimate, which uses current market and property price trends to estimate your home’s value with a 90% accuracy rate.$596,000*
Price/Sqft$597/sqft
Days On Market33 days
Est. Mortgage$2,315/mth
Maintenance fees$459/mth
Tax Amount (2024)$3,999/yr
Description
Discover this luxurious main floor end unit condo featuring 2 spacious bedrooms, an open-concept layout offers a designer kitchen with stainless steel appliances. Enjoy the extra high ceilings and a breakfast bar, perfect for casual dining. The combined living and dining room opens onto a balcony, providing a lovely space to relax. The master bedroom is generously sized, while the second bedroom is bright and airy, ideal for additional office space. The unit also includes in-suite laundry, a parking spot, and a locker for extra storage. The building offers an exercise room, party room, games room, and visitor parking. Conveniently located close to shops, parks, trails, and transit routes. Just minutes from the University of Guelph and the 401, this condo is perfect for someone looking to downsize, first-time home owners, or invest.
Property Details
Interior
Features
Main Floor
Kitchen
3.33 x 3.17Hardwood Floor
Dining Room
3.33 x 3.05Hardwood Floor
Living Room
4.34 x 3.23hardwood floor / walkout to balcony/deck
Bedroom Primary
4.22 x 3.02Broadloom
Exterior
Features
Parking
Garage spaces -
Garage type -
Total parking spaces 1
Condo Details
Amenities
Other
Inclusions
Property History
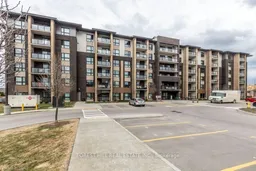 27
27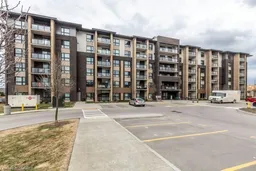 27
27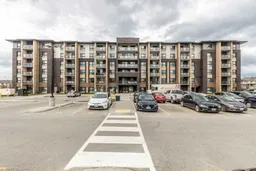 27
27Get up to 1% cashback when you buy your dream home with Wahi Cashback

A new way to buy a home that puts cash back in your pocket.
- Our in-house Realtors do more deals and bring that negotiating power into your corner
- We leverage technology to get you more insights, move faster and simplify the process
- Our digital business model means we pass the savings onto you, with up to 1% cashback on the purchase of your home
