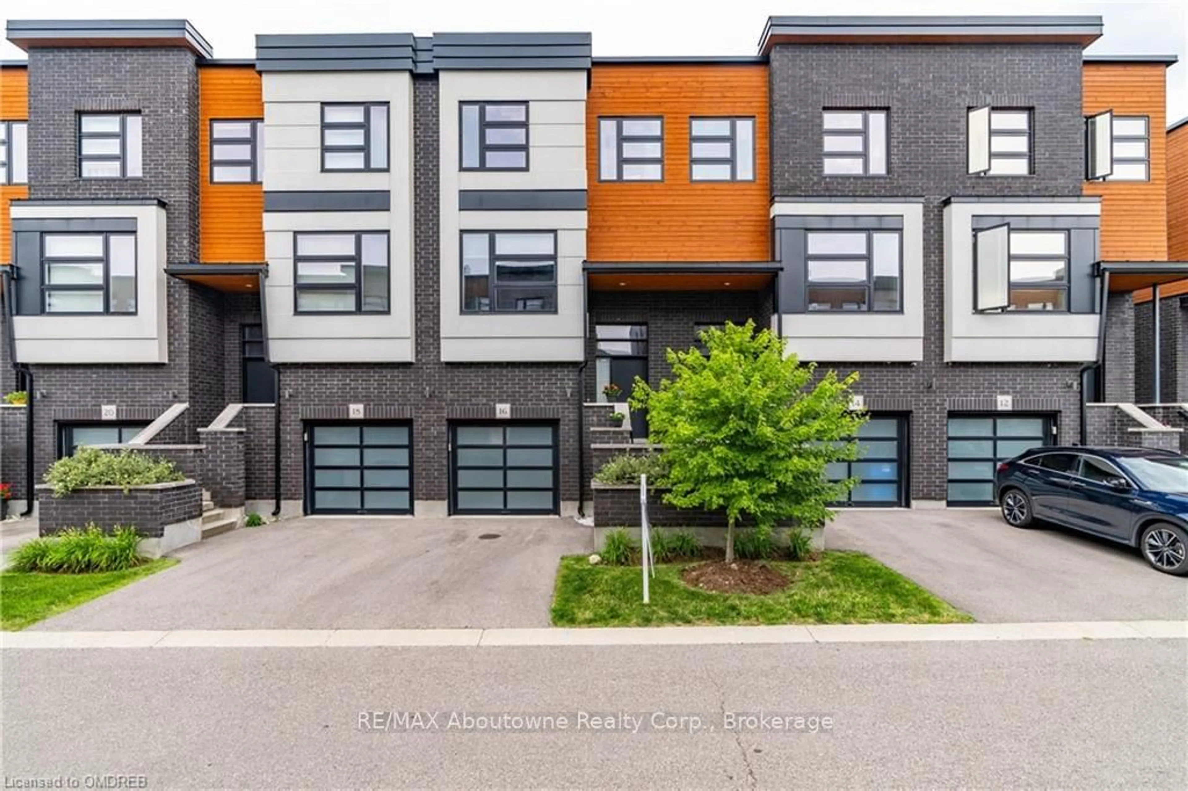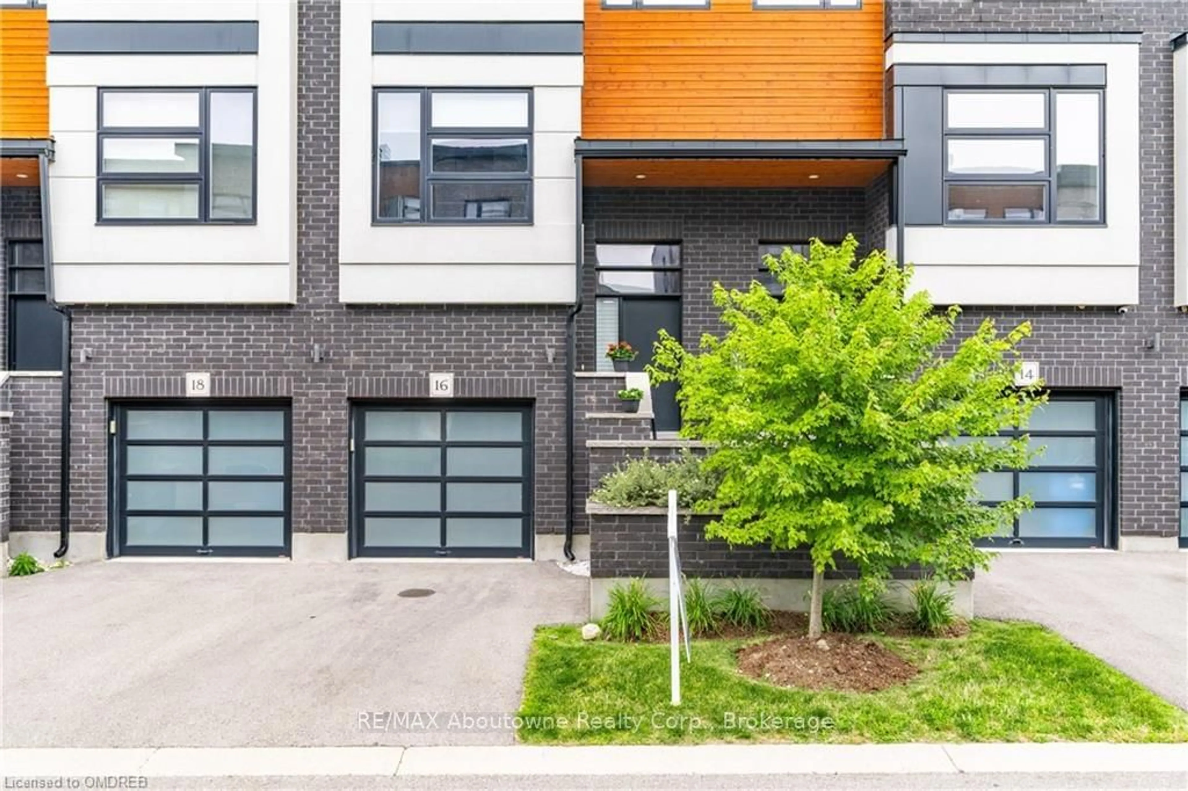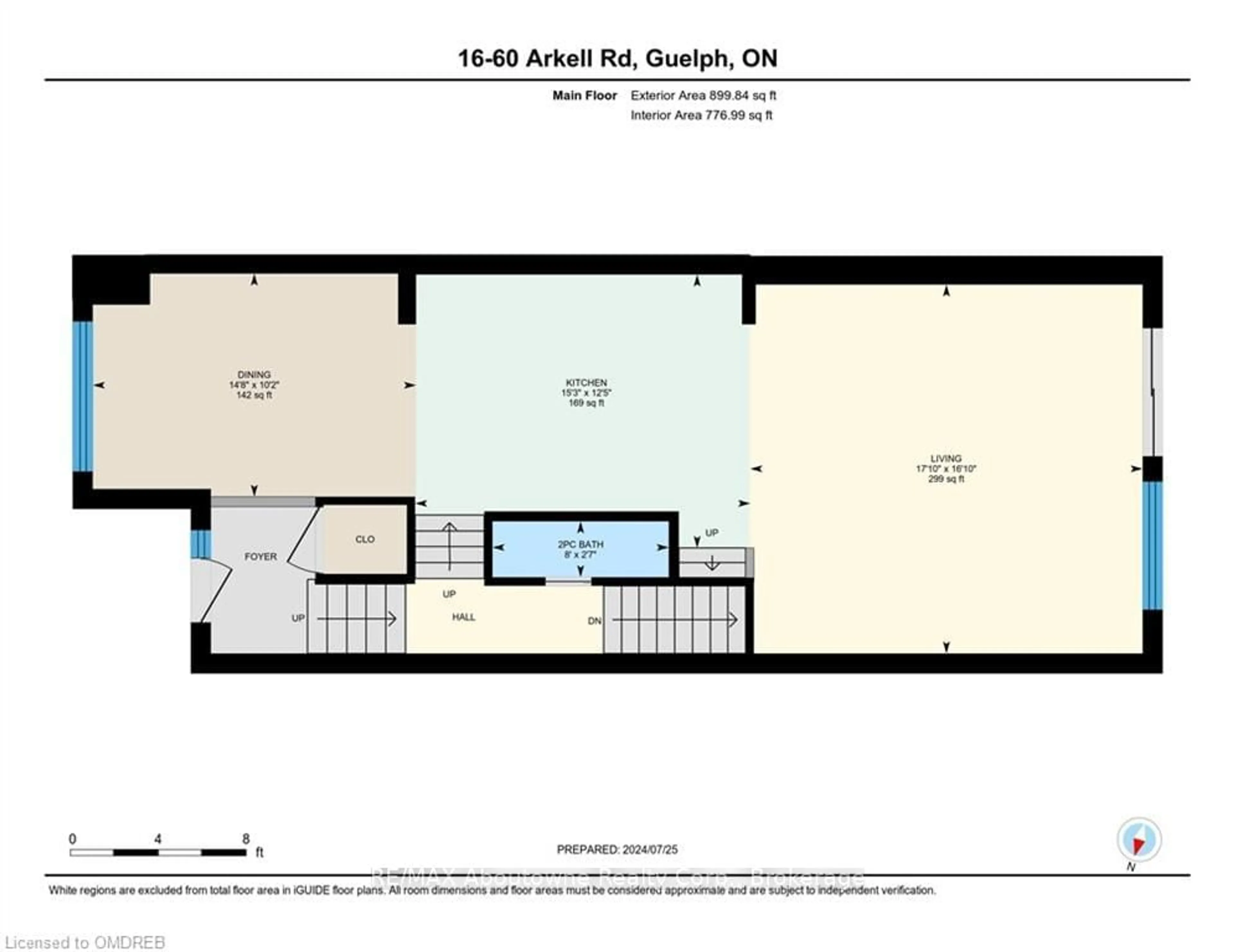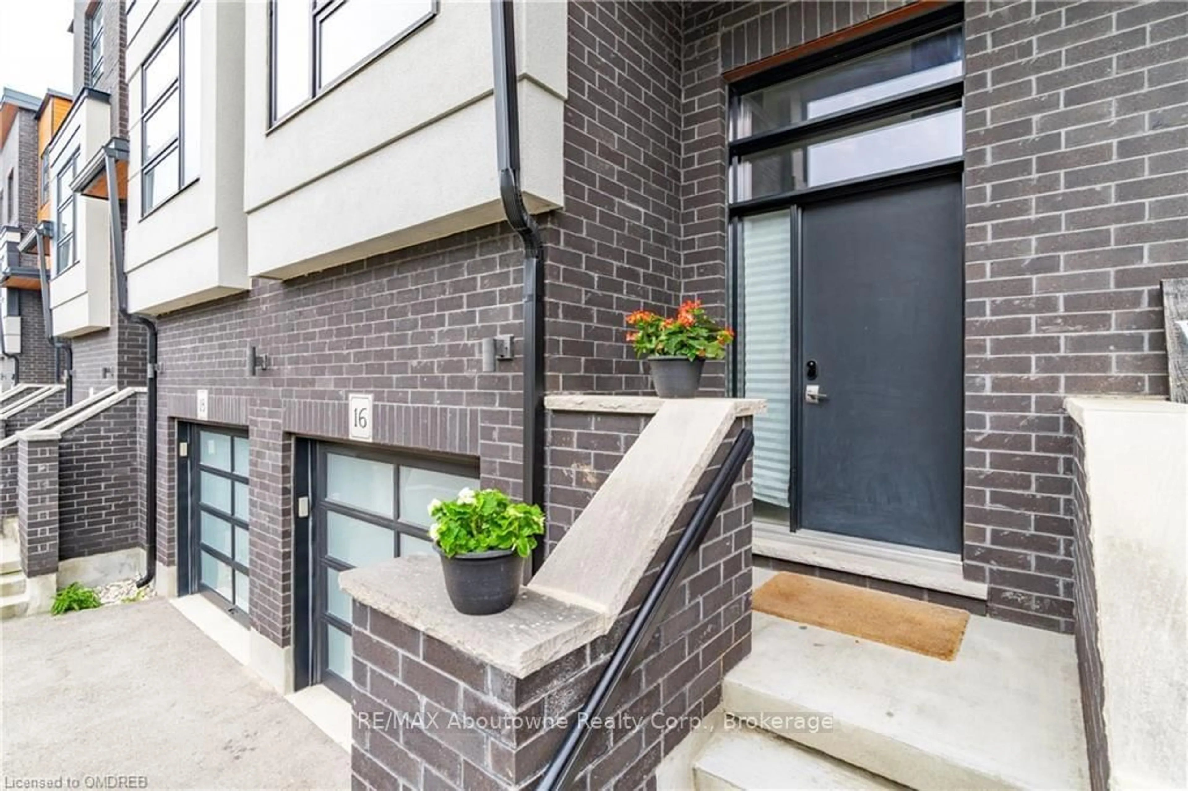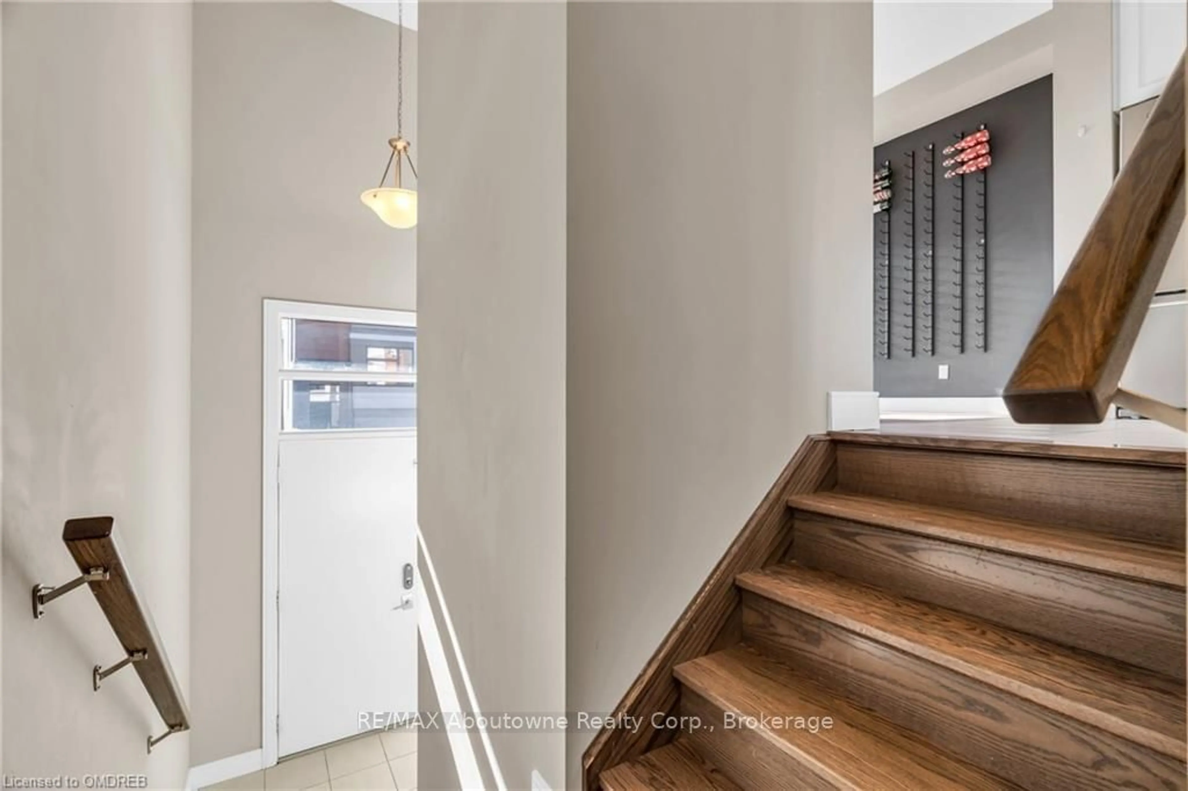60 ARKELL ROAD #16, Guelph, Ontario N1L 0N7
Contact us about this property
Highlights
Estimated ValueThis is the price Wahi expects this property to sell for.
The calculation is powered by our Instant Home Value Estimate, which uses current market and property price trends to estimate your home’s value with a 90% accuracy rate.Not available
Price/Sqft$424/sqft
Est. Mortgage$3,861/mo
Maintenance fees$254/mo
Tax Amount (2024)$6,308/yr
Days On Market70 days
Description
Welcome to 16-60 Arkell Rd - a stunning 2,134 sqft executive townhouse in Guelph's desirable south end. This modern 4-bedroom home with a walk-out basement offers luxury and convenience. The open-concept kitchen features granite countertops, SS appliances, a stylish backsplash, a pantry, and a large island with bar seating. It flows into a spacious dining area with a massive window and wine wall. The bright living room has hardwood floors, large windows, and sliding doors leading to a 17'6" x 8' deck with privacy walls. Upstairs, the master bedroom includes walk-in closets and a private balcony. The luxurious ensuite boasts an oversized glass shower and a double-sink vanity. Two additional bedrooms have double closets and large windows. A second-floor laundry and a 4-piece bathroom complete this level. The lower level offers family room with hardwood floors and large windows, access to the one-car garage (EV charger installed) . The basement features a 4th bedroom, a 2-piece bathroom, and a garden door to the backyard. Ideally located on the bus route to the University of Guelph, and close to Stone Road Mall, restaurants, grocery stores, and more. With nearby schools, trails, and easy access to Highway 401, this home is perfect for both convenience and commuting.
Property Details
Interior
Features
2nd Floor
Kitchen
3.78 x 4.65Dining
3.10 x 4.47Living
5.13 x 5.44Exterior
Features
Parking
Garage spaces 1
Garage type Attached
Other parking spaces 1
Total parking spaces 2
Condo Details
Amenities
Visitor Parking
Inclusions
Property History
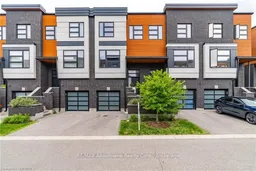 40
40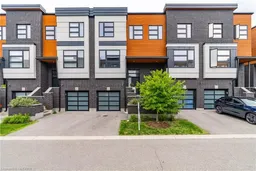
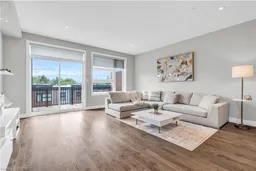
Get up to 1% cashback when you buy your dream home with Wahi Cashback

A new way to buy a home that puts cash back in your pocket.
- Our in-house Realtors do more deals and bring that negotiating power into your corner
- We leverage technology to get you more insights, move faster and simplify the process
- Our digital business model means we pass the savings onto you, with up to 1% cashback on the purchase of your home
