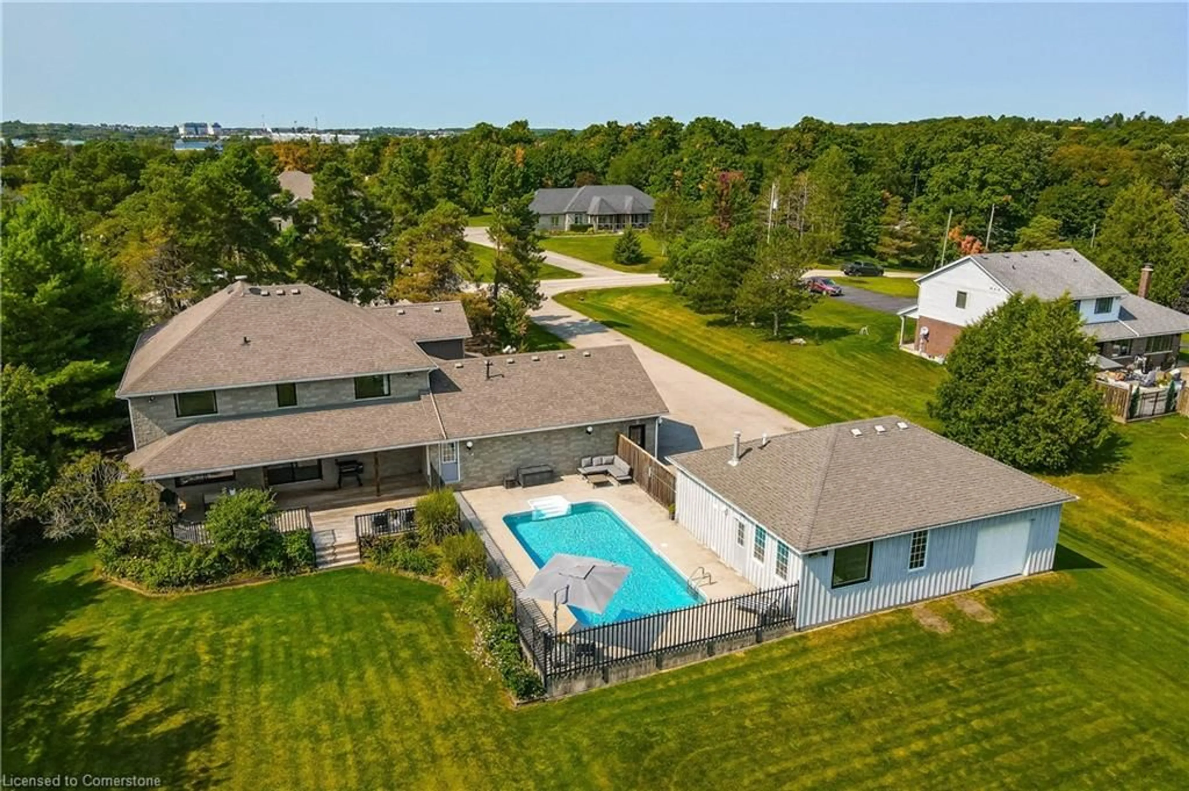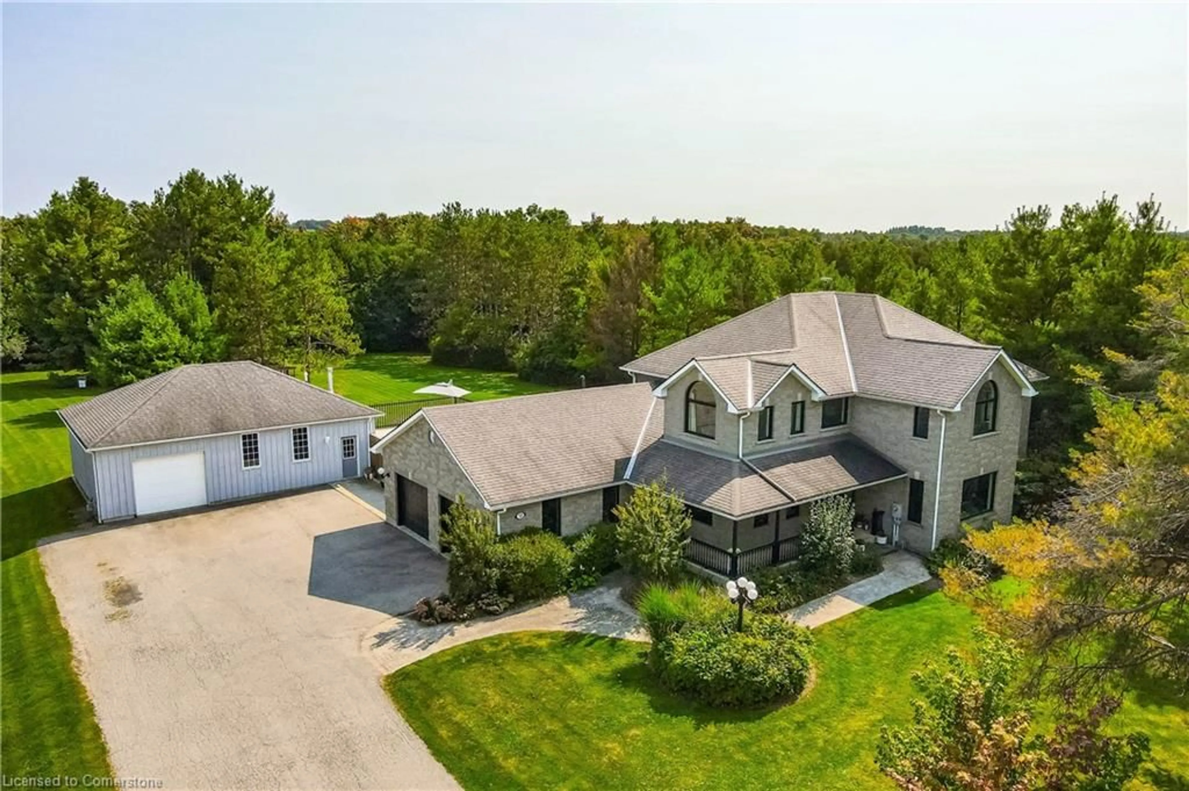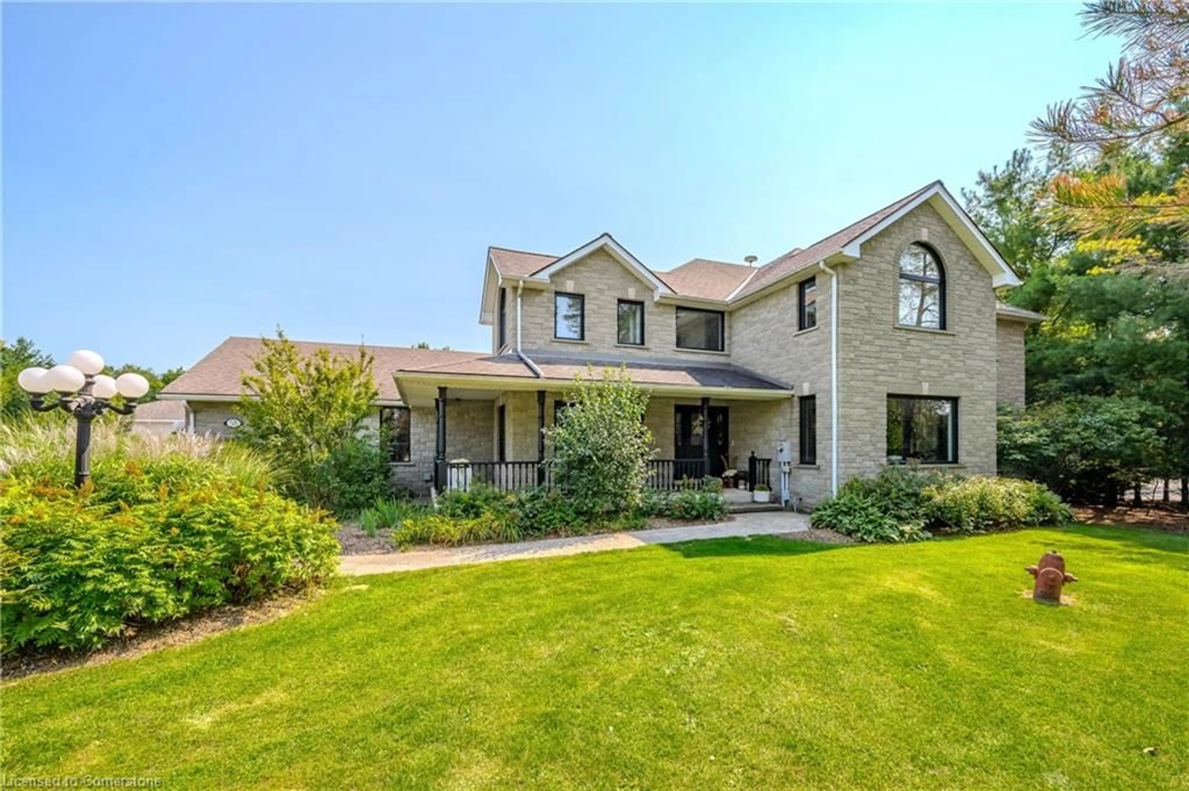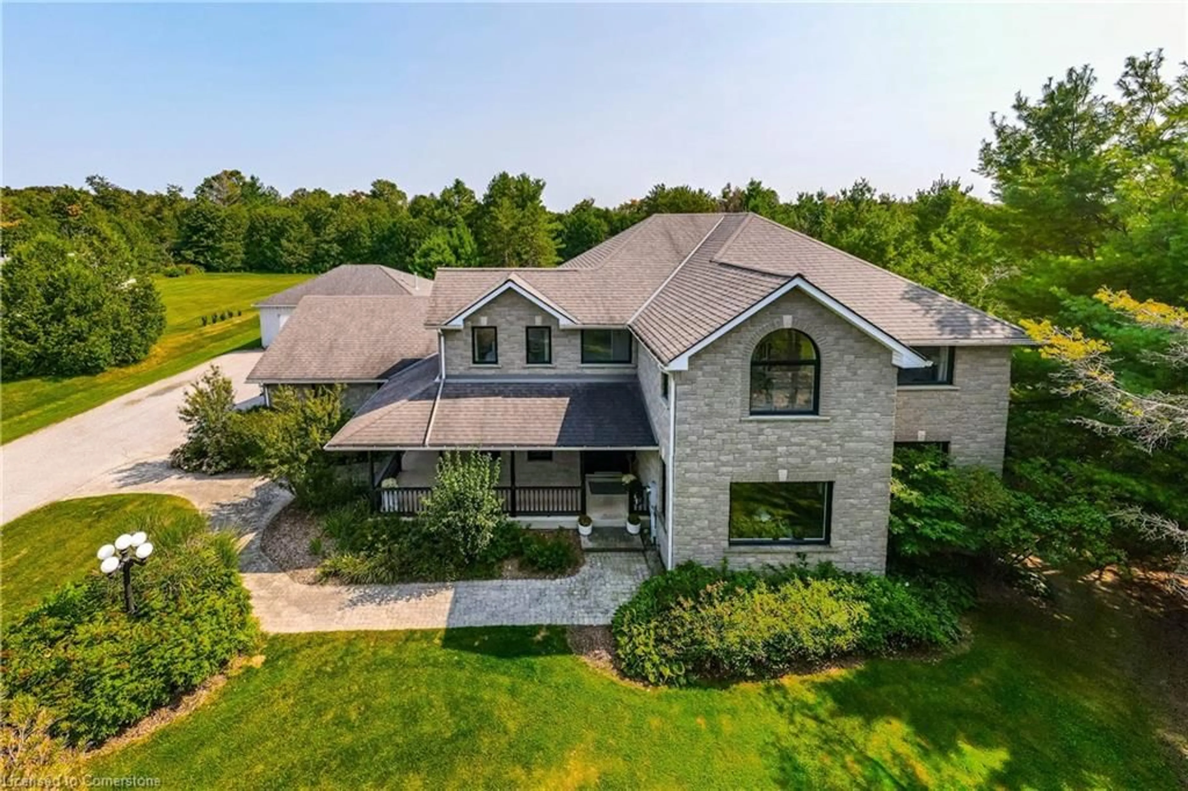58 Glenholm Dr, Guelph, Ontario N1L 1C2
Contact us about this property
Highlights
Estimated ValueThis is the price Wahi expects this property to sell for.
The calculation is powered by our Instant Home Value Estimate, which uses current market and property price trends to estimate your home’s value with a 90% accuracy rate.Not available
Price/Sqft$629/sqft
Est. Mortgage$9,551/mo
Tax Amount (2024)$12,525/yr
Days On Market87 days
Description
Discover your rural dream home on 1.28 acres, privately tucked away yet minutes from everything you need in the city, on Glenholm Drive. This custom home features an all-stone exterior, providing a serene escape where you can savor your morning coffee while listening to the birds and watching deer in the backyard. The main floor has been fully renovated with an exceptional kitchen equipped with new premium appliances, an oversized centerpiece island with breakfast bar, and a walk-in pantry - all complemented by intricate details that discerning homeowners will appreciate. You’ll also find a versatile home office and a room ideal for formal dining or an additional workspace for young professionals. Upstairs, discover four generously sized bedrooms and two baths, offering ample space for family and guests. The main home also has a wraparound cold room and a den giving you storage space and flexible uses. The mortgage helper basement includes a legal self-contained one-bedroom accessory apartment with abundant storage and look out windows for more natural light. Projected rent for the basement is $2500 plus utilities to help with affordability but can easily be converted to just personal use. Outside is your private oasis, complete with a re-enforced saltwater pool featuring all updated equipment, a detached heated shop with a pass-through, and a pool bar convenient for entertaining. This property seamlessly blends comfort and functionality and has space for all your outdoor hobbies. With all major mechanical items replaced, you can enjoy peace of mind and relaxation. This home must be seen to be fully appreciated, especially to grasp the uniqueness of its location. Recent updates include: furnace, A/C, pool liner, salt cell, pool heater, entire main floor (complete kitchen renovation with premium appliances, engineered hardwood, paint, laundry room, powder room), septic holding tank repaired and weeping tiles cleaned, all windows - big ticket items are all done.
Property Details
Interior
Features
Basement Floor
Bathroom
2.74 x 1.524-Piece
Kitchen
4.88 x 4.85Bedroom
4.22 x 3.53Recreation Room
7.52 x 5.82Exterior
Features
Parking
Garage spaces 2.5
Garage type -
Other parking spaces 21
Total parking spaces 23
Property History
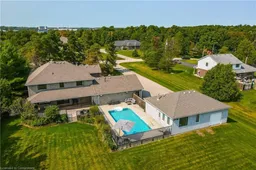 48
48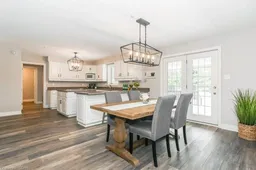
Get up to 1% cashback when you buy your dream home with Wahi Cashback

A new way to buy a home that puts cash back in your pocket.
- Our in-house Realtors do more deals and bring that negotiating power into your corner
- We leverage technology to get you more insights, move faster and simplify the process
- Our digital business model means we pass the savings onto you, with up to 1% cashback on the purchase of your home
