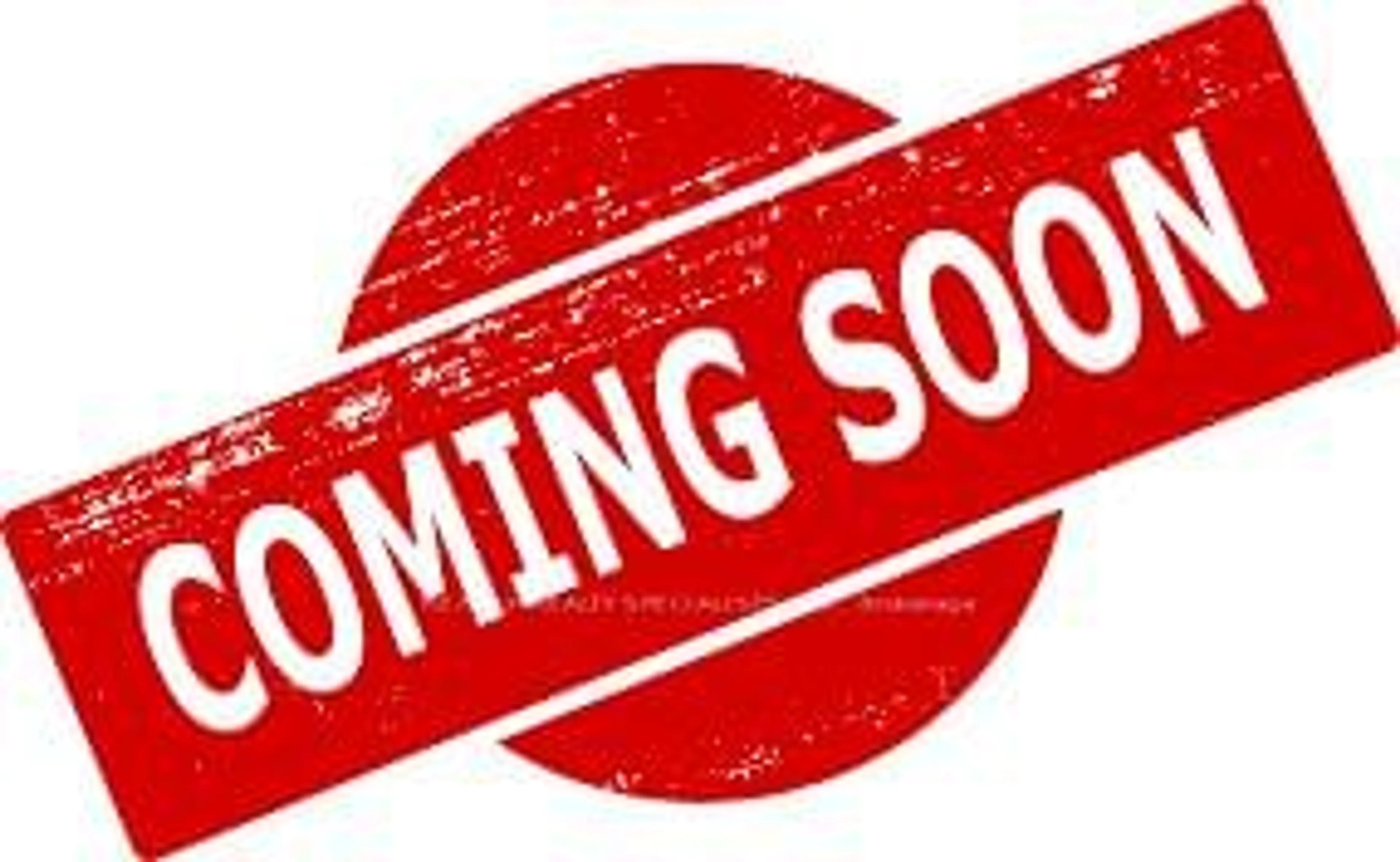355 Macalister Blvd #21, Guelph, Ontario N1G 0C4
Contact us about this property
Highlights
Estimated ValueThis is the price Wahi expects this property to sell for.
The calculation is powered by our Instant Home Value Estimate, which uses current market and property price trends to estimate your home’s value with a 90% accuracy rate.Not available
Price/Sqft$455/sqft
Est. Mortgage$3,307/mo
Maintenance fees$235/mo
Tax Amount (2023)$4,424/yr
Days On Market94 days
Description
Discover this stunning end-unit townhome that is sure to captivate! Upon entry, you'll be greeted by a spacious foyer leading into an open-concept living area filled with natural light, thanks to its large windows and neutral flooring. The expansive eat-in kitchen is a chef's dream, featuring wrap-around windows, sleek stainless steel appliances, and abundant cabinet space.Upstairs, the generously-sized master bedroom boasts two walk-in closets and a luxurious 3-piece ensuite. You'll also find two additional bedrooms, a full 4-piece bathroom, and a convenient washer and dryer. A versatile loft area completes the second floor, offering extra living space to suit your needs.The basement features two large 36x54 windows and is prepped for a 3-piece bath, providing a great opportunity for additional storage or a recreational area.Step outside to your private backyard, where a newly installed patio awaitsperfect for BBQs and enjoying your outdoor sanctuary. Nestled in a tranquil enclave, this home offers a blend of comfort and privacy, making it an ideal choice for any buyer.
Property Details
Interior
Features
Main Floor
Kitchen
3.37 x 2.49Combined W/Dining / Stainless Steel Appl / Ceramic Floor
Dining
3.37 x 3.28Combined W/Kitchen / W/O To Yard
Living
3.89 x 5.00Open Concept / O/Looks Backyard
Prim Bdrm
3.53 x 4.24W/I Closet / 3 Pc Ensuite / Large Window
Exterior
Features
Parking
Garage spaces 1
Garage type Built-In
Other parking spaces 1
Total parking spaces 2
Condo Details
Inclusions
Property History
 1
1Get up to 1% cashback when you buy your dream home with Wahi Cashback

A new way to buy a home that puts cash back in your pocket.
- Our in-house Realtors do more deals and bring that negotiating power into your corner
- We leverage technology to get you more insights, move faster and simplify the process
- Our digital business model means we pass the savings onto you, with up to 1% cashback on the purchase of your home
