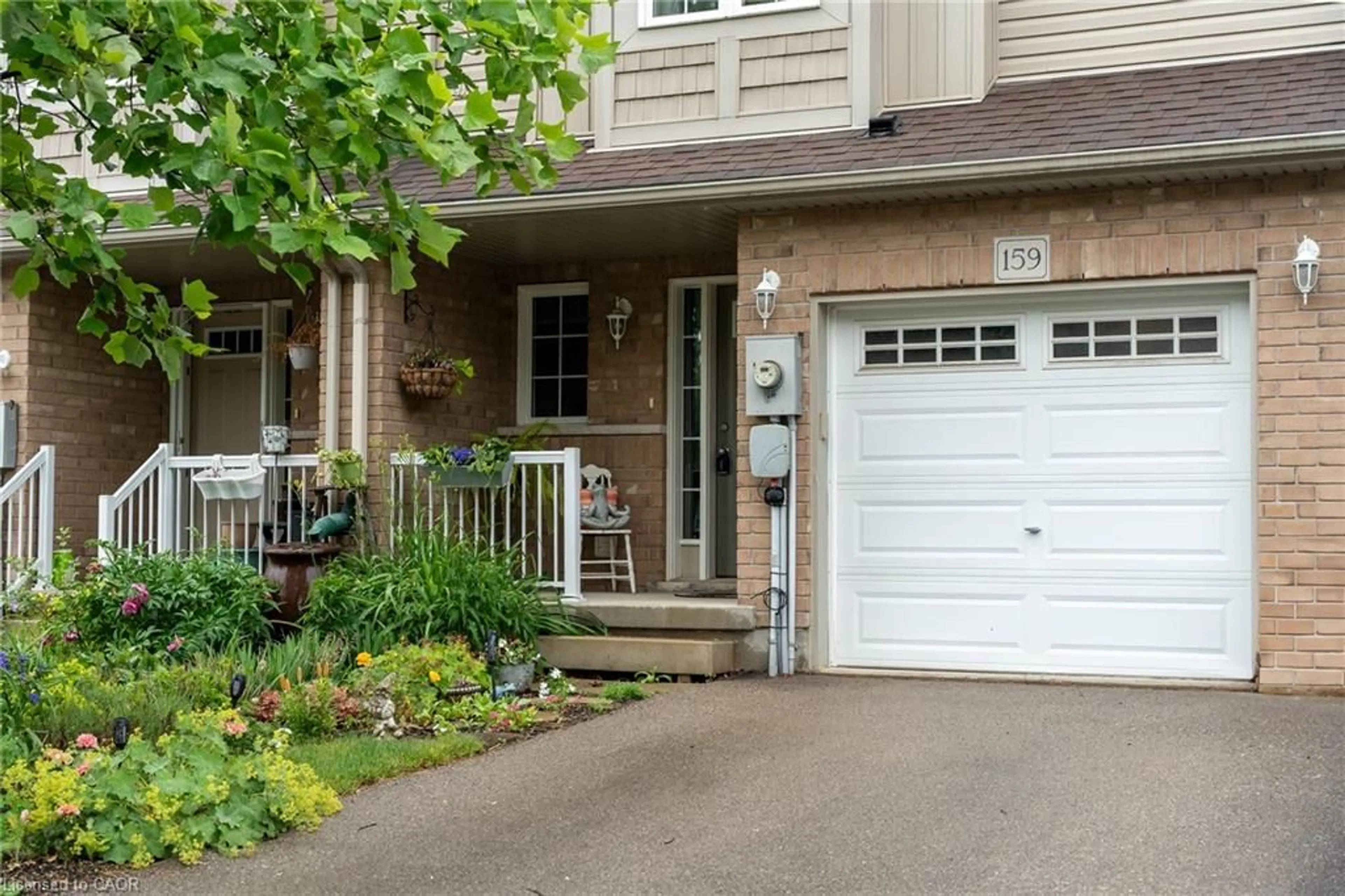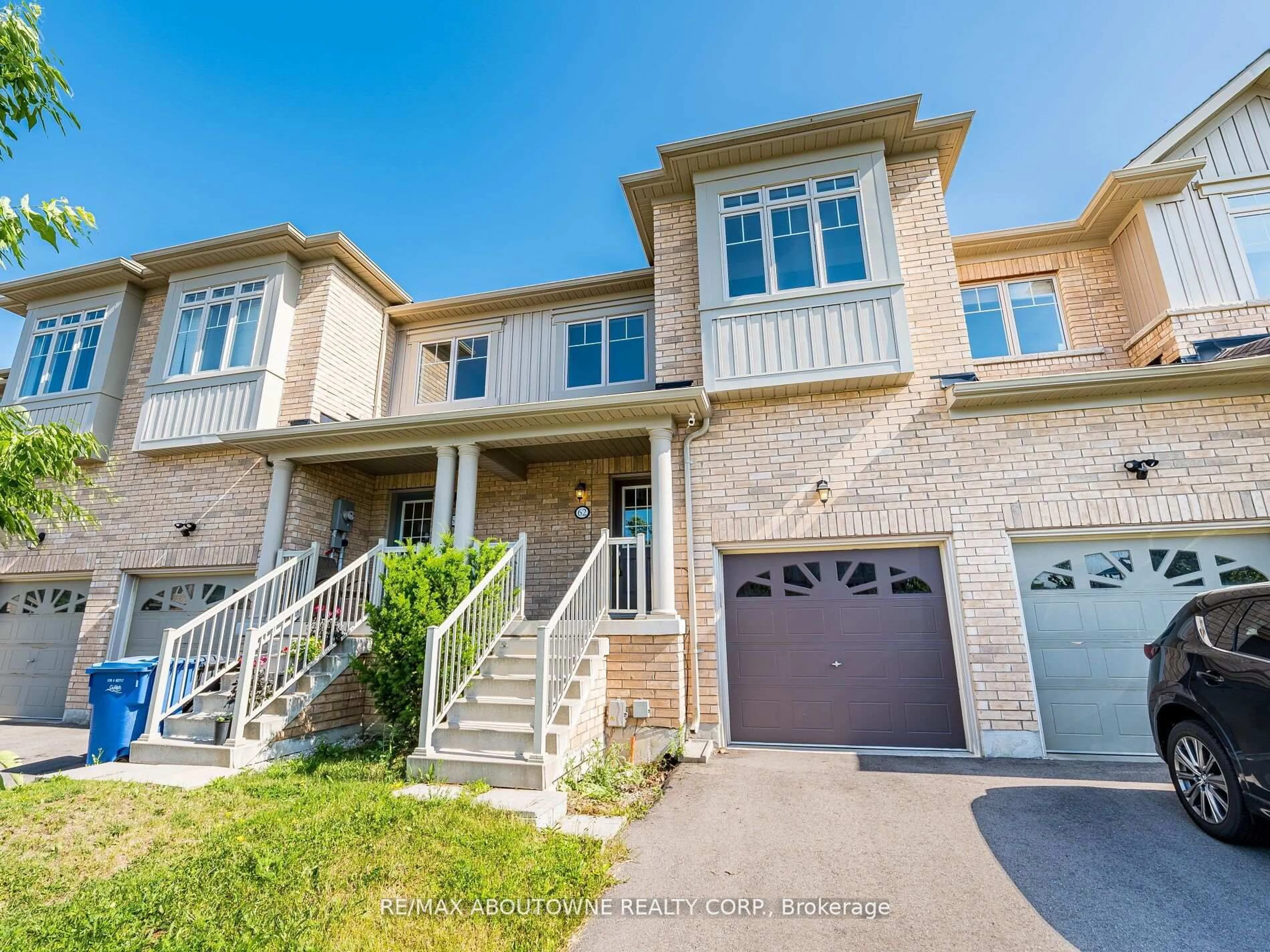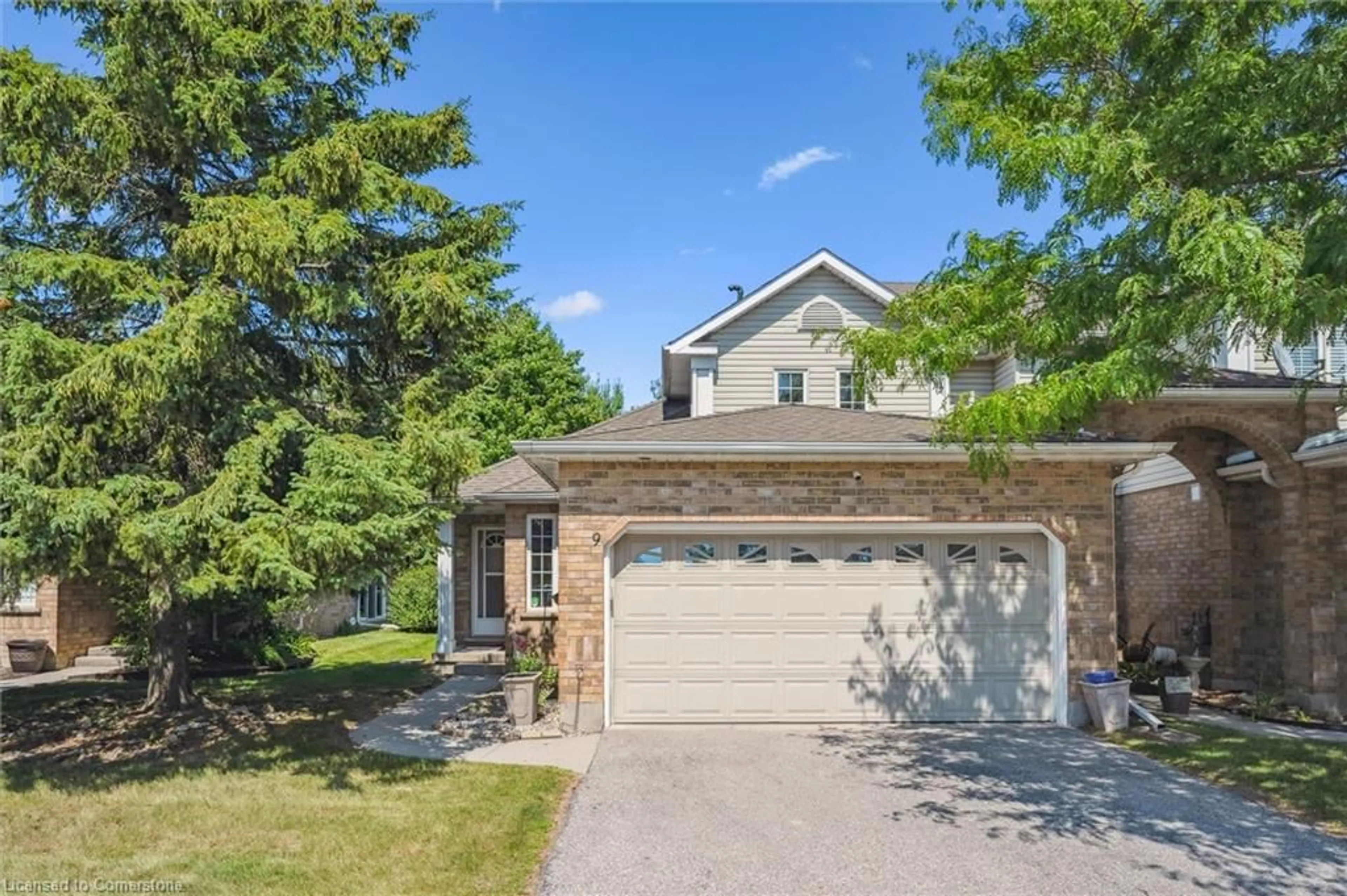This freehold end-unit 3 bedroom, 3 bathroom townhome is an excellent opportunity to get settled before the school year begins. Families will appreciate the convenience of being just steps to Guelph Lake Public School, Morning Crest Park, Eastview Sports Fields, splash pads, and nearby shopping, restaurants, and everyday amenities. The University of Guelph is only a 10-minute drive, making this property a smart choice for students and families alike. Inside, you'll find a bright open-concept layout. The kitchen offers tons of cupboard and counter space, built in microwave and an eat-in dining area, while the spacious living room is filled with natural light and features a cozy gas fireplace. Walk out to a large deck that overlooks peaceful greenspace and a pond, an inviting retreat to relax or entertain. Upstairs, the primary suite includes a 3 piece ensuite and walk in closet, beautiful windows and photo picture ledge. Put up those awesome family photos! Two additional bedrooms overlooking the pond, a full bathroom, and convenient upstairs laundry complete this level. The finished basement provides added living space, ideal for a rec room, home office, or gym. A newer insulated garage door adds extra comfort and efficiency and with entry into home is super convenient. With parks, trails, and greenspace all around, plus quick access to major highways, this location is hard to beat. Priced competitively and offering a quick closing, this home delivers exceptional value in one of Guelphs most sought-after neighbourhoods.
Inclusions: fridge, stove, dishwasher, built in microwave, washer, dryer, electric light fixtures, window coverings, blinds, rods and equipment, central air, shed, garage door opener and remotes, water softener. Negotiable: Gas BBQ, furniture!
 37
37





