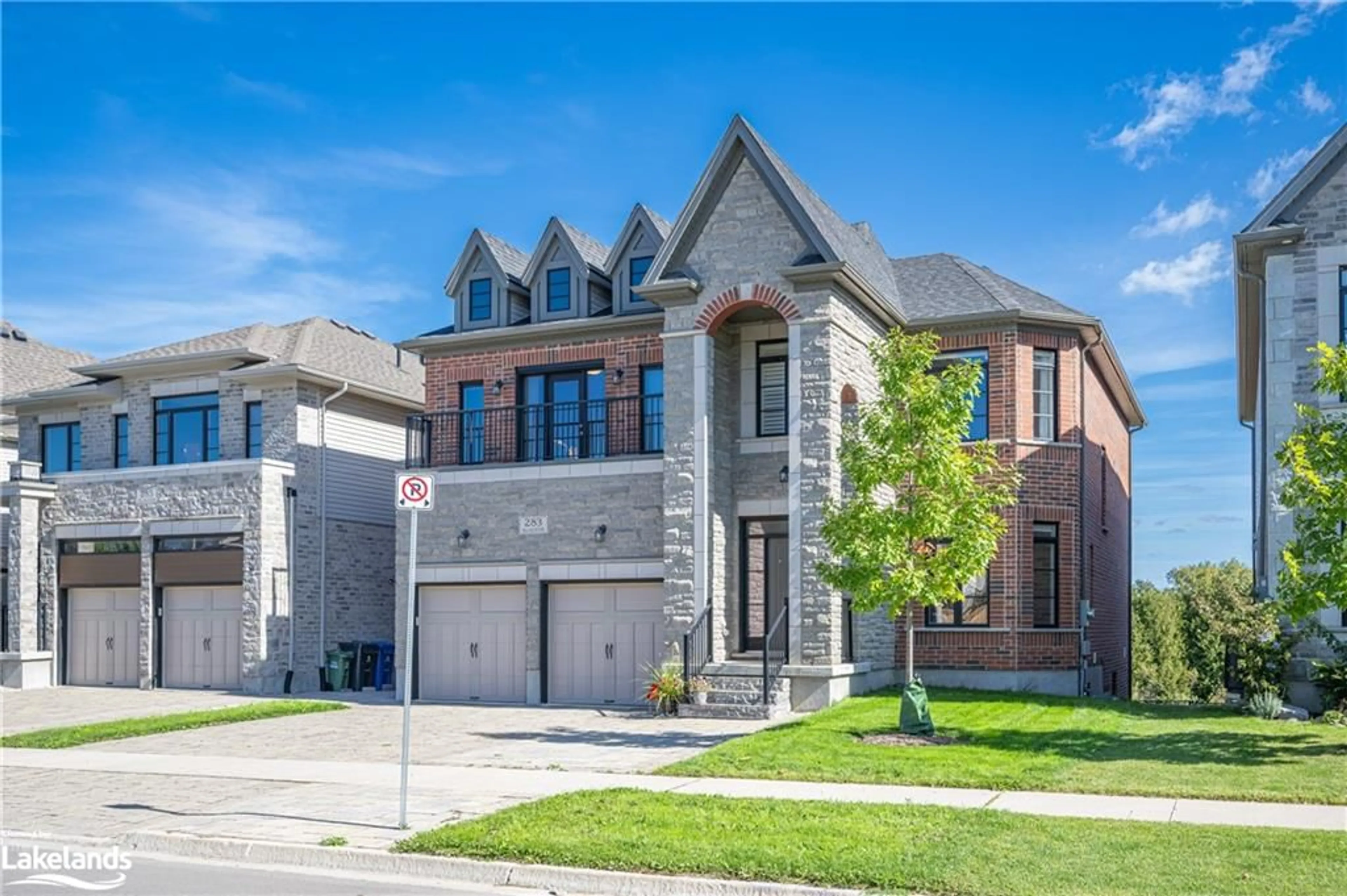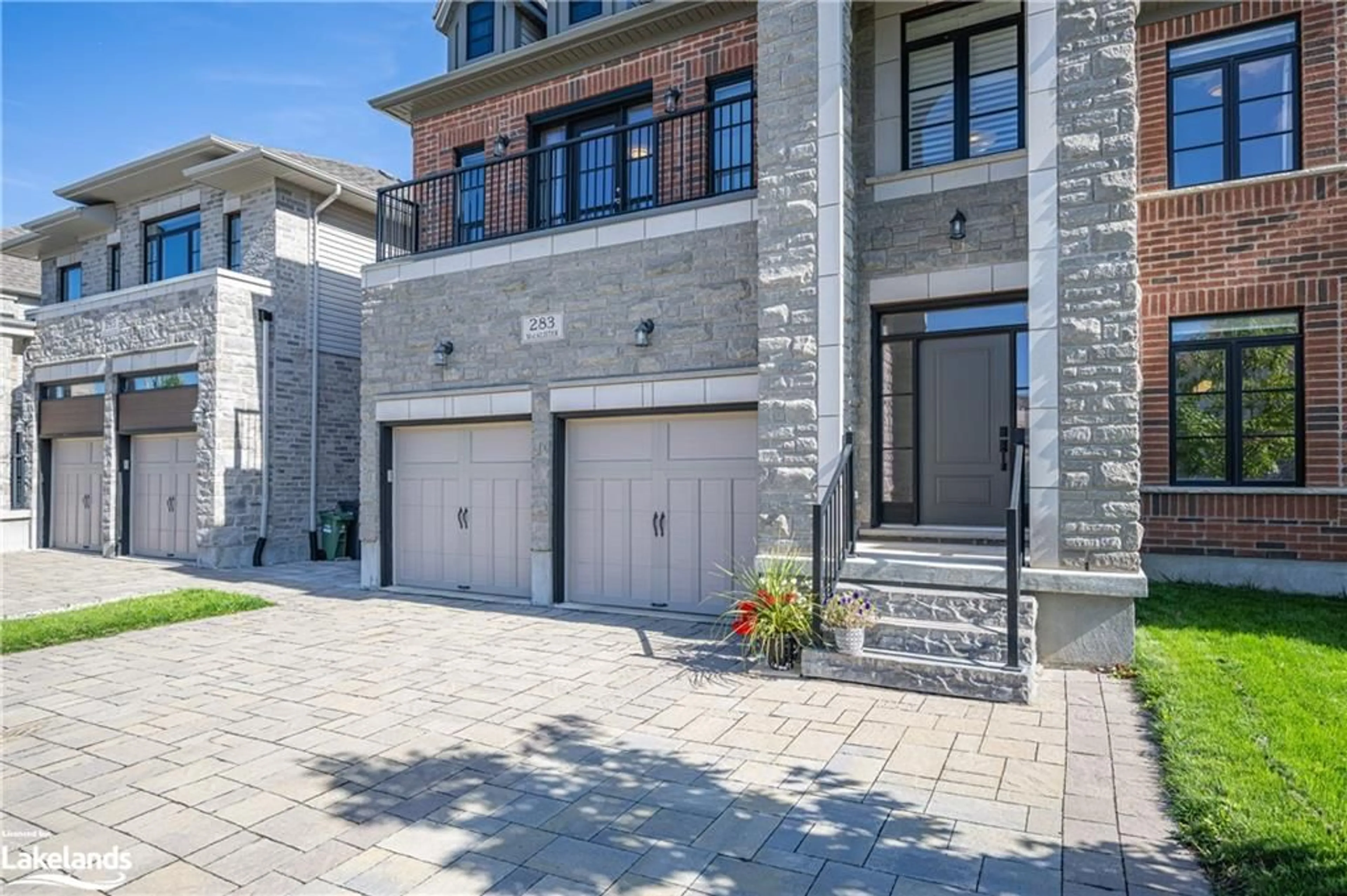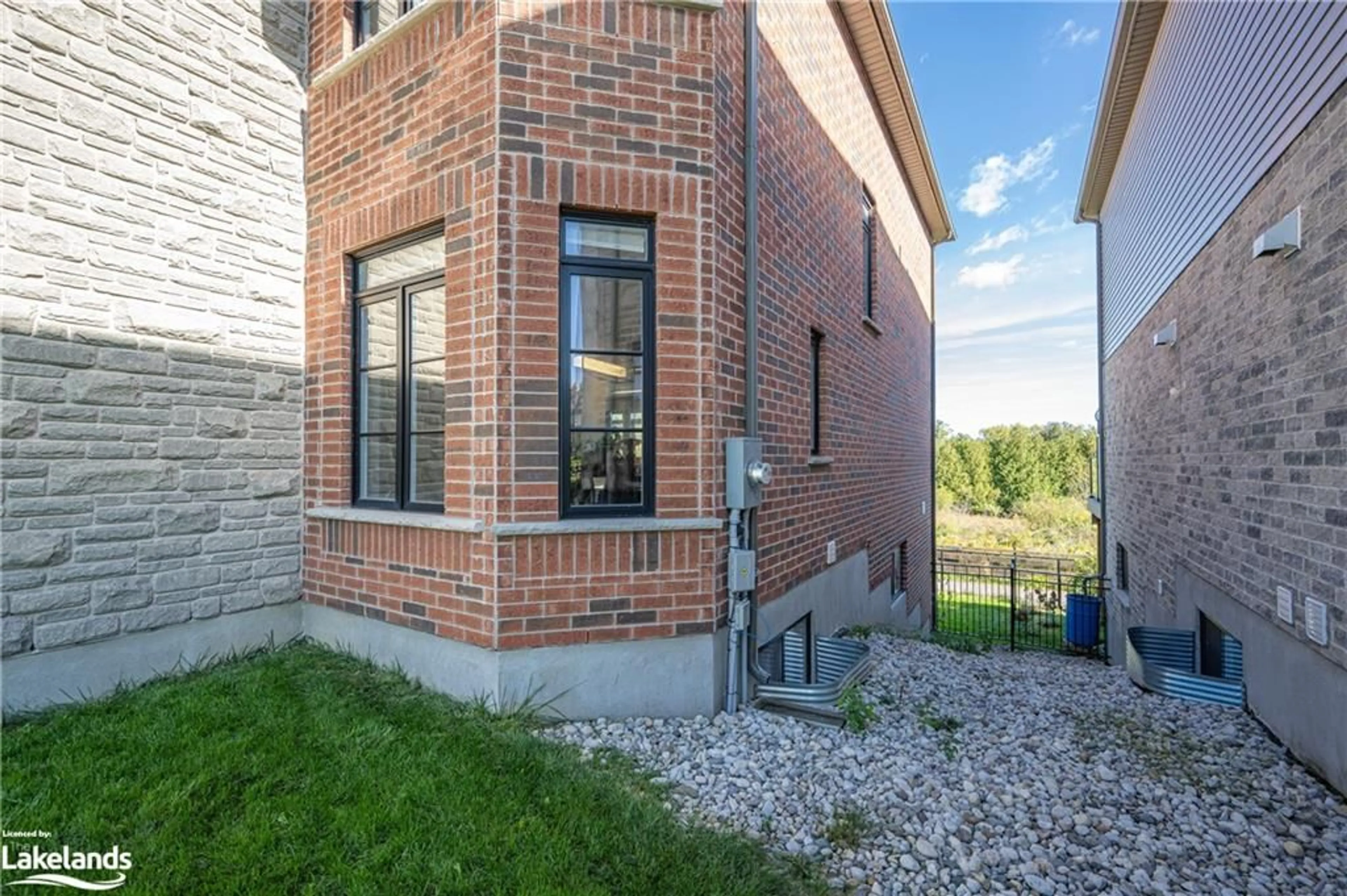283 Macalister Blvd, Guelph, Ontario N1G 0E6
Contact us about this property
Highlights
Estimated ValueThis is the price Wahi expects this property to sell for.
The calculation is powered by our Instant Home Value Estimate, which uses current market and property price trends to estimate your home’s value with a 90% accuracy rate.Not available
Price/Sqft$518/sqft
Est. Mortgage$8,155/mo
Tax Amount (2023)$8,702/yr
Days On Market28 days
Description
This is a stunning property featuring a serene ravine view in the backyard, perfect for enjoying nature and relaxation. It includes a walkout basement, providing direct access to the beautiful outdoor space. The home offers four spacious bedrooms above ground, including Two Master-Bedroom!!! Each master bedroom provides ample space, a private Ensuite bathroom, and comfort, making it ideal for multi-generational living or for those who frequently entertain. The partially finished legal basement adds versatility to the property, 2 promising bedrooms+2 ensuite bathrooms offering potential for additional living space or rental opportunities. A Significant investment has been also made in high quality soundproofing materials. This ensures that noise will not disturb those in the basement or those in the upper levels, creating a peaceful and private atmosphere throughout the home. The well-designed soundproofing makes the basement ideal for various activities, such as a home theater, music studio, or an extra living space, without any worry of noise interference. 9 feet celling at each level, Upgraded the windows throughout the home, enhancing both the scenic views and natural sunlight. The large, strategically placed windows/doors provide direct access to the deck at the back and the balcony at the front, seamlessly connecting the indoor and outdoor spaces. Additionally, these specially designed windows promote optimal air circulation, ensuring a fresh and comfortable atmosphere throughout the home. With a spacious deck in the backyard for BBQ party gatherings and a cozy balcony at the front for relaxation, This home blends comfort, natural beauty, and practical functionality seamlessly
Property Details
Interior
Features
Basement Floor
Bathroom
3-Piece
Bathroom
3-Piece
Exterior
Features
Parking
Garage spaces 2
Garage type -
Other parking spaces 3
Total parking spaces 5
Property History
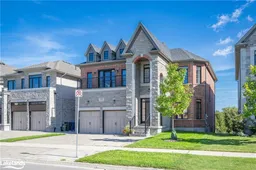 50
50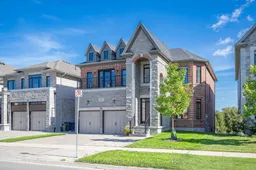 40
40Get up to 1% cashback when you buy your dream home with Wahi Cashback

A new way to buy a home that puts cash back in your pocket.
- Our in-house Realtors do more deals and bring that negotiating power into your corner
- We leverage technology to get you more insights, move faster and simplify the process
- Our digital business model means we pass the savings onto you, with up to 1% cashback on the purchase of your home
