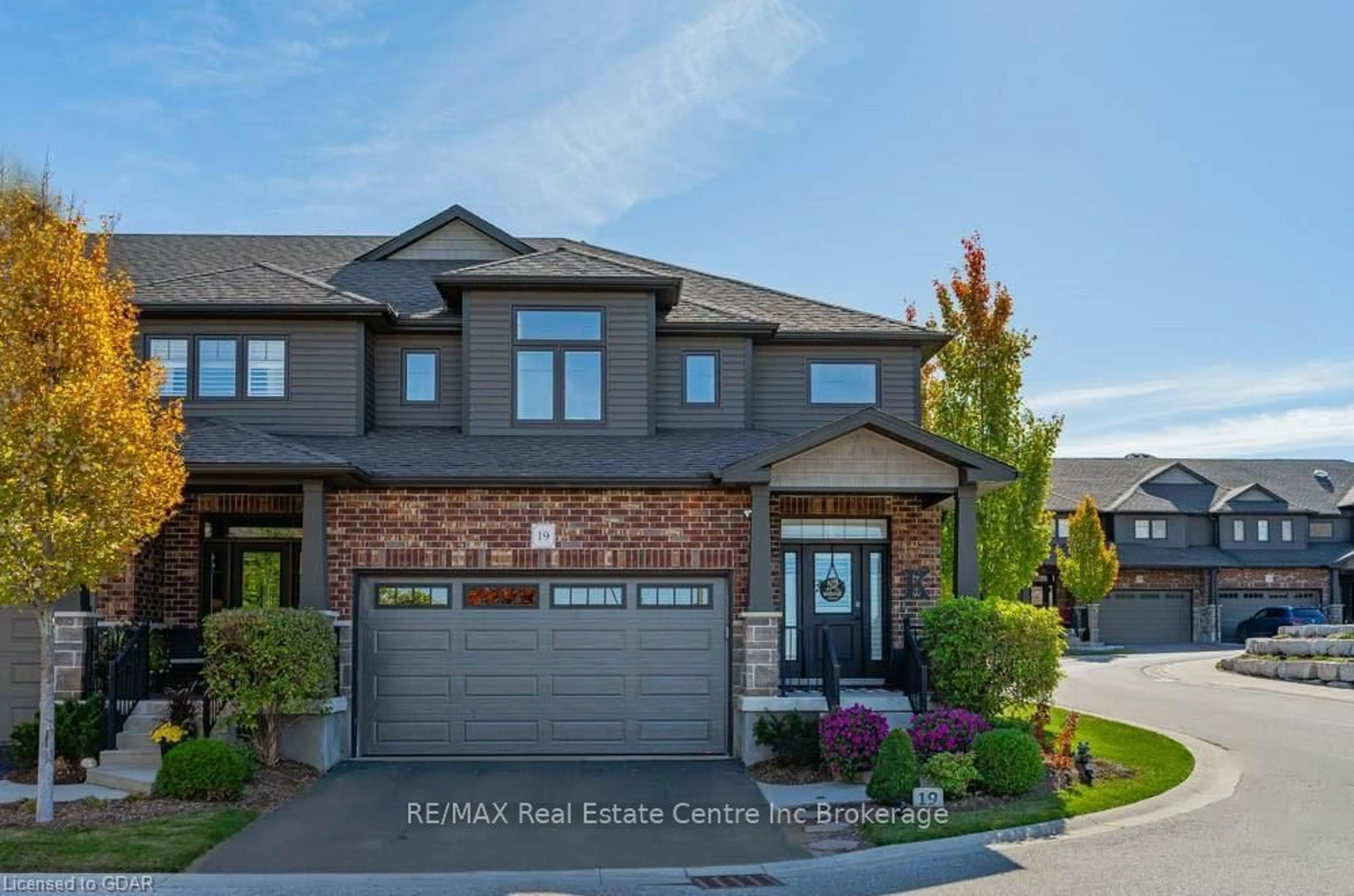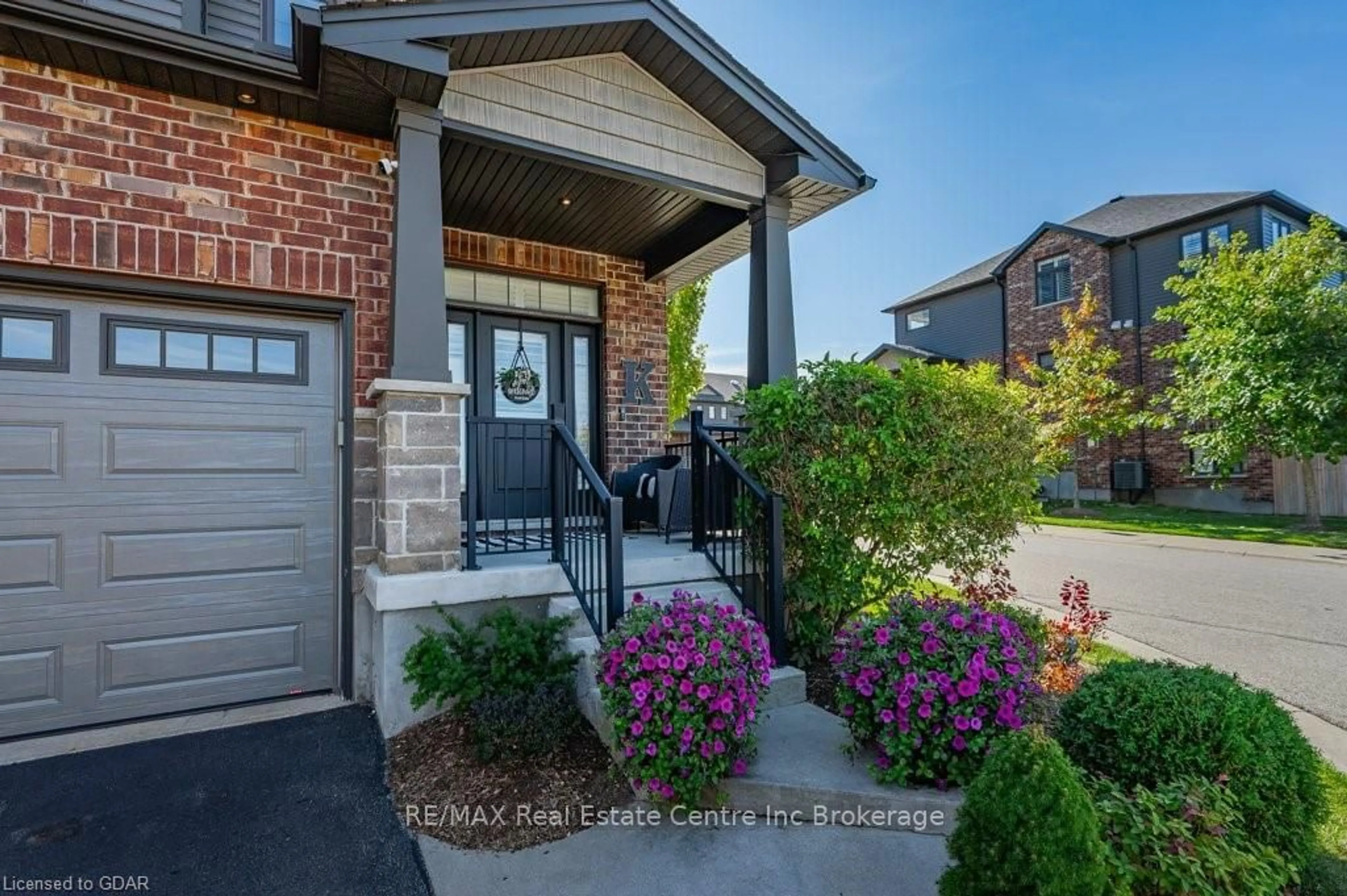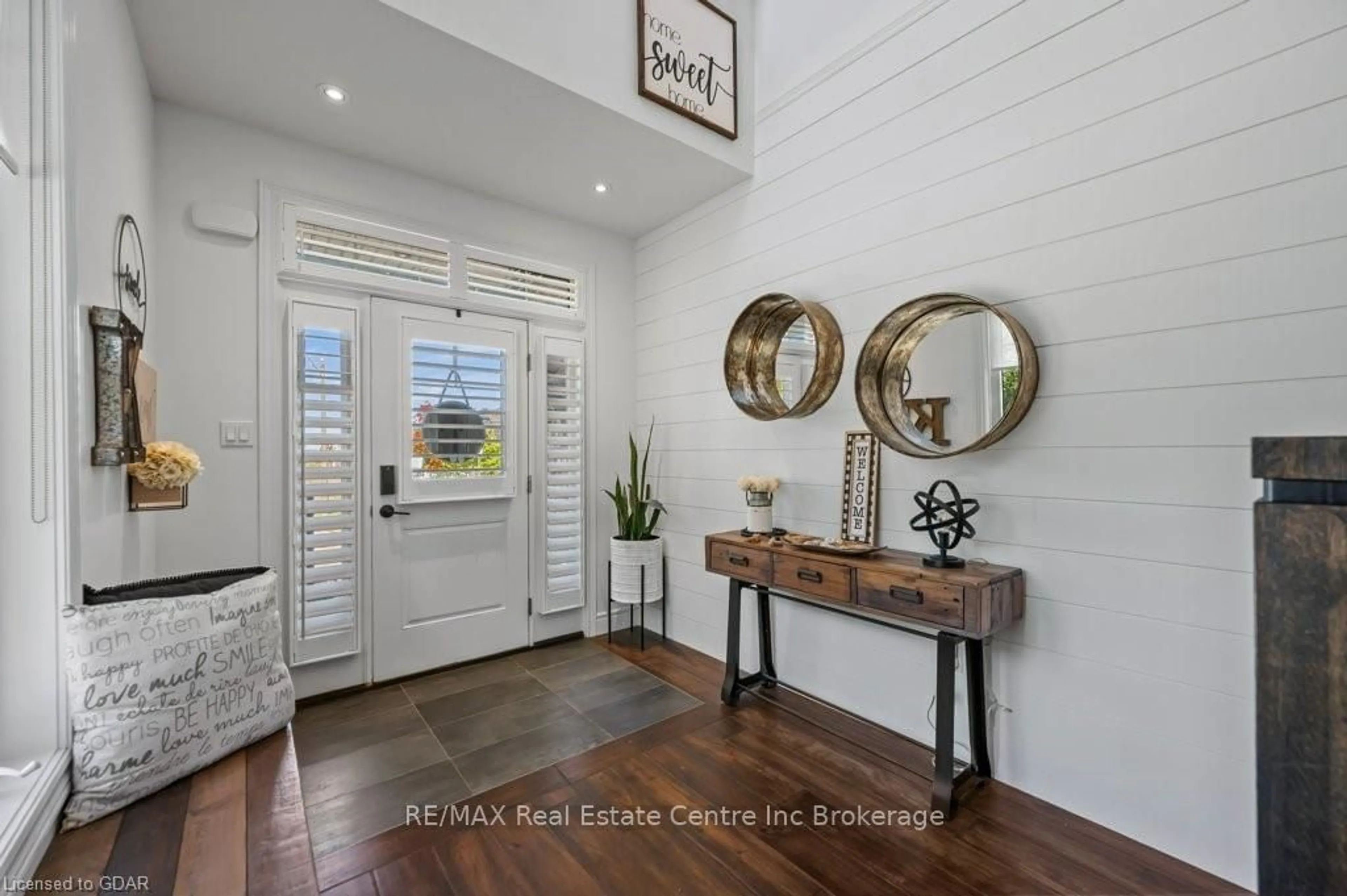254 GOSLING Gdns #19, Guelph, Ontario N1L 0M4
Contact us about this property
Highlights
Estimated ValueThis is the price Wahi expects this property to sell for.
The calculation is powered by our Instant Home Value Estimate, which uses current market and property price trends to estimate your home’s value with a 90% accuracy rate.Not available
Price/Sqft-
Est. Mortgage$5,153/mo
Tax Amount (2024)$5,556/yr
Days On Market44 days
Description
Luxurious 2600sqft end-unit townhouse nestled in quiet upscale complex W/prime south-end location! Step inside & be greeted by 2-storey foyer W/globe chandelier & large windows. Dream kitchen boasts quartz countertops, modern 2-toned ceiling-high cabinetry & premium S/S appliances incl. gas stove W/striking wood range hood. 10'6 island W/leathered granite counters illuminated by pendant lighting serves as prep area & spot for casual dining & entertaining. B/I coffee bar surrounded by pantry cabinets adds convenience & style. The kitchen flows seamlessly into open-concept living area W/rich engineered hardwood & floor-to-ceiling fireplace W/barnwood mantel. Brick feature wall sets the perfect backdrop for family meals & dinner parties. Oversized sliding doors open to back deck seamlessly blending indoor & outdoor living. Beautiful 2pc bath W/sliding barn wood door completes main level while a solid wood staircase leads to 2nd floor. Upstairs spacious primary bdrm W/engineered hardwood, multiple windows & brick feature wall. Spa-like ensuite W/large vanity, quartz countertops & W/I glass shower W/stunning tile work. 2 add'l bdrms each W/large windows & ample closet space one also has charming brick accent wall! 4pc main bath W/sleek vanity & shower/tub combo. Beautifully finished bsmt offers rec room W/pot lighting. There's a dedicated home office W/wood feature wall perfect for remote work. 3pc bath with W/I glass shower, heated floors & modern vanity. Laundry room W/large countertop provides lots of folding space. Just outside rec room is cozy nook with B/I illuminated display shelves showcases striking brick accent wall adding character to the space. Step outside to private back deck partially covered for yr-round enjoyment. Space is large enough to accommodate a dining & lounging area while adjacent grassy yard provides space for kids & pets to play. Just mins from Zehrs, pharmacy, animal hospital, restaurants & more. Easy access to Hanlon & 401 for easy commute
Property Details
Interior
Features
Bsmt Floor
Rec
1.95 x 3.42Office
1.98 x 1.27Exterior
Parking
Garage spaces 2
Garage type Attached
Other parking spaces 2
Total parking spaces 4
Property History
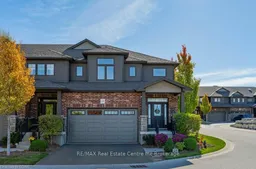 40
40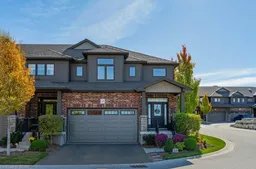 43
43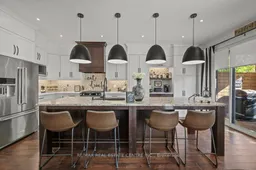 40
40Get up to 1% cashback when you buy your dream home with Wahi Cashback

A new way to buy a home that puts cash back in your pocket.
- Our in-house Realtors do more deals and bring that negotiating power into your corner
- We leverage technology to get you more insights, move faster and simplify the process
- Our digital business model means we pass the savings onto you, with up to 1% cashback on the purchase of your home
