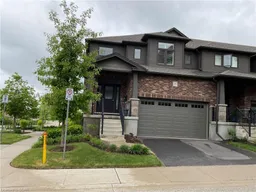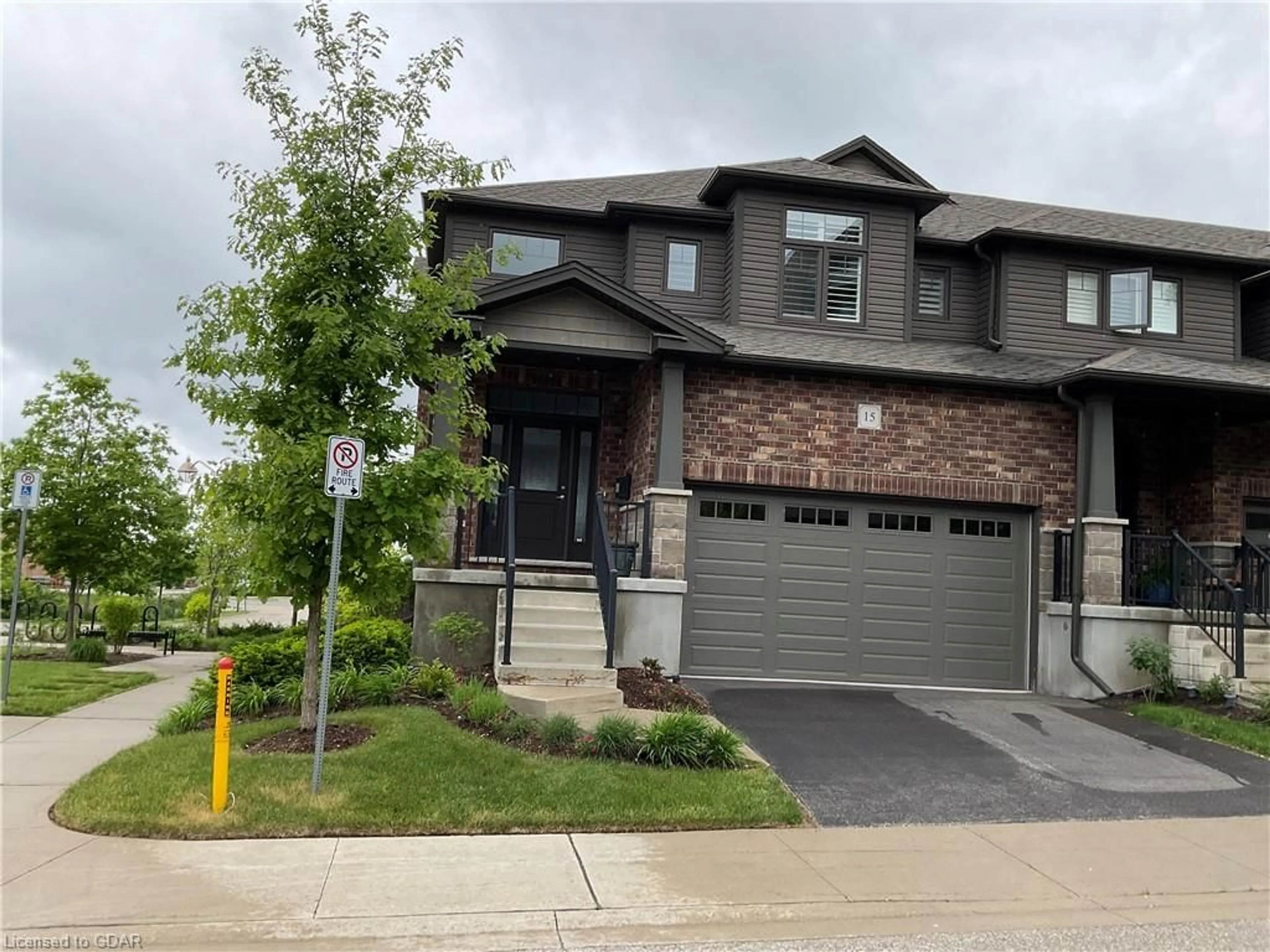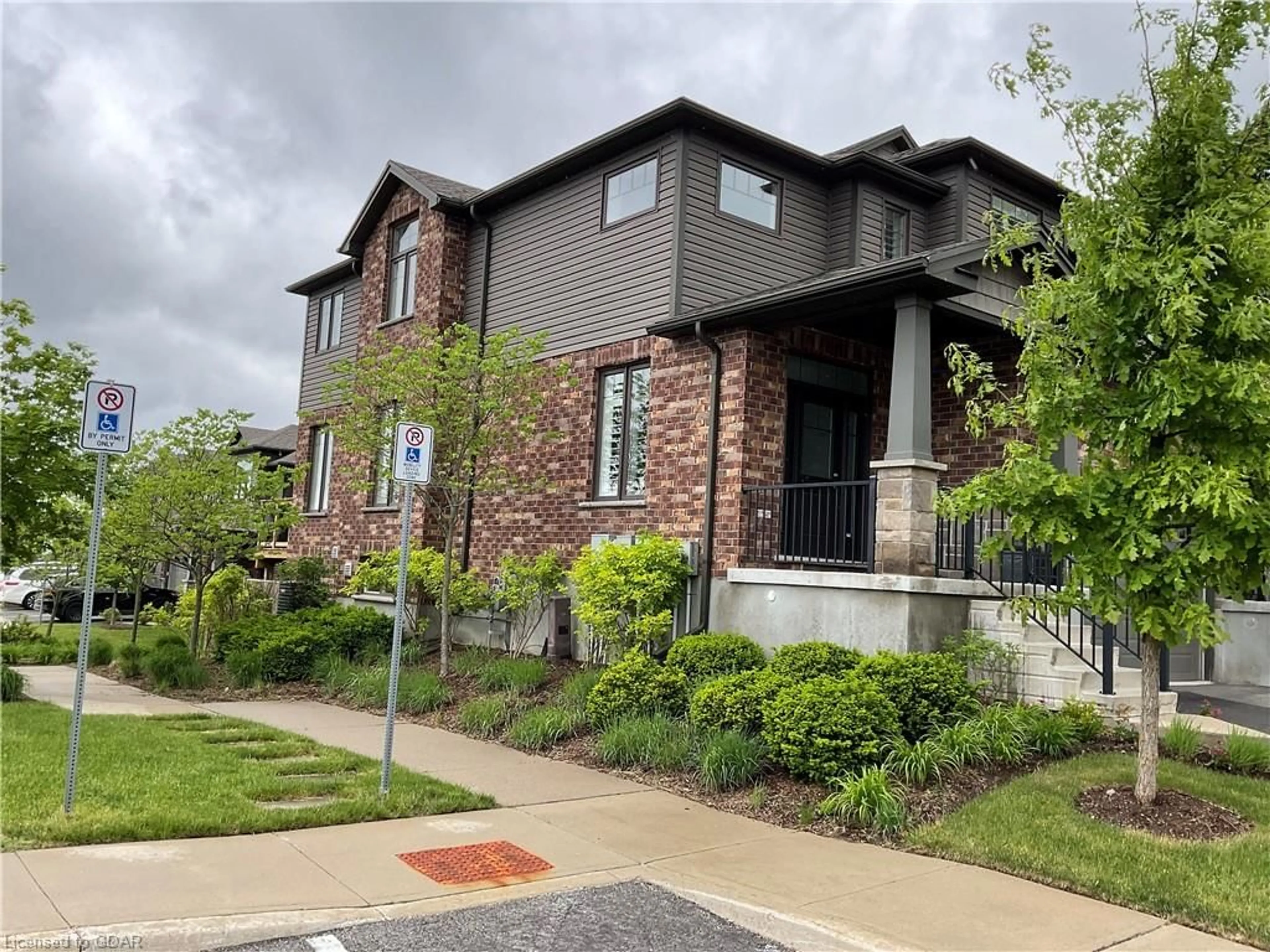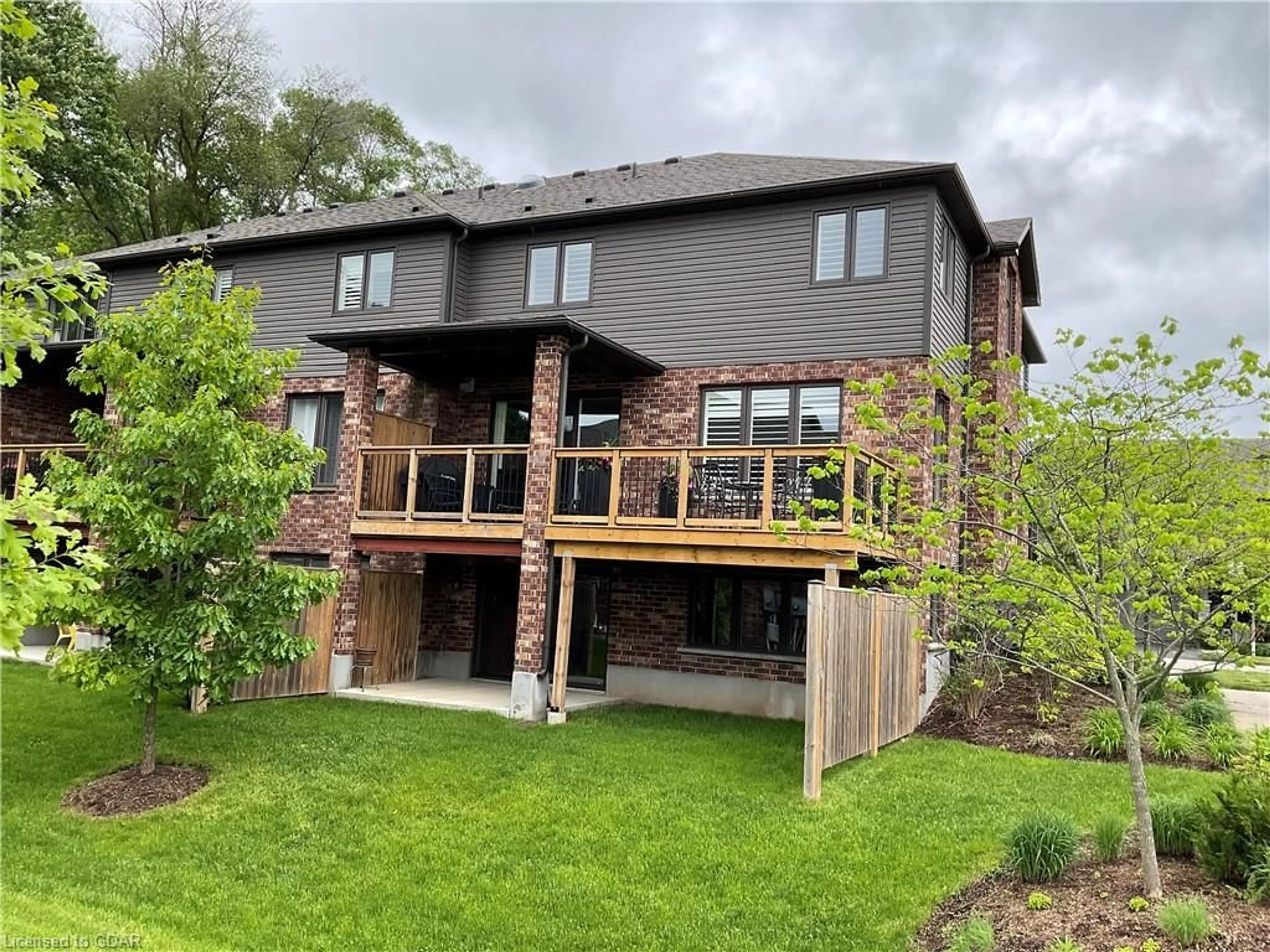254 Gosling Gdns #15, Guelph, Ontario N1L 0M4
Contact us about this property
Highlights
Estimated ValueThis is the price Wahi expects this property to sell for.
The calculation is powered by our Instant Home Value Estimate, which uses current market and property price trends to estimate your home’s value with a 90% accuracy rate.$1,001,000*
Price/Sqft$581/sqft
Days On Market61 days
Est. Mortgage$5,132/mth
Maintenance fees$360/mth
Tax Amount (2023)$5,200/yr
Description
-One of a kind custom layout with open entry featuring Hollywood stairs open to all 3 levels, glass and stainless steel railing, and 8 foot doors on main level. -Designer kitchen with 9 foot quartz island features storage on both sides, and waterfalls on both ends. Loads of customer drawers for storage, plus a huge walk in pantry. Built in Bosch Fridge and dishwasher, Induction Cooktop, built in oven and microwave. Walk out to an extended deck with natural gas Barbecue all included. —Mudroom features a drop zone for storage plus a full walk in closet. -Entire home is low maintenance hard surface flooring, ideal for pets. -Upper floor features overlook of entrance foyer. -Primary bedroom with window seat and built in cabinetry, his and hers walk in closets, ensuite bathroom with his and hers vanities, both with custom vanities, drawers and towers for storage, custom framed mirrors, heated towel bar, sky tube for extra light, and an open walk in shower. -Main bathroom features an oversized 6 foot tub/Shower combination and custom cabinetry. -2 Additional Bedrooms with closets. -Upstairs laundry features numerous cabinets, LG washer and dryer both mounted on pedestals.
Property Details
Interior
Features
Main Floor
Mud Room
1.98 x 1.91tile floors / walk-in closet
Kitchen
4.62 x 3.81tile floors / walk-in pantry
Foyer
2.84 x 2.49california shutters / tile floors / vaulted ceiling(s)
Great Room
6.15 x 4.88california shutters / tile floors
Exterior
Features
Parking
Garage spaces 2
Garage type -
Other parking spaces 2
Total parking spaces 4
Property History
 23
23Get up to 1% cashback when you buy your dream home with Wahi Cashback

A new way to buy a home that puts cash back in your pocket.
- Our in-house Realtors do more deals and bring that negotiating power into your corner
- We leverage technology to get you more insights, move faster and simplify the process
- Our digital business model means we pass the savings onto you, with up to 1% cashback on the purchase of your home


