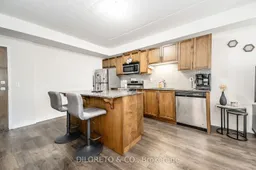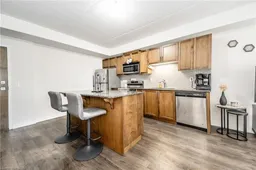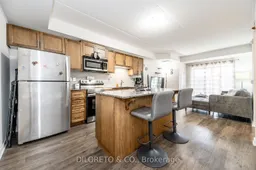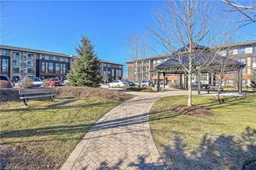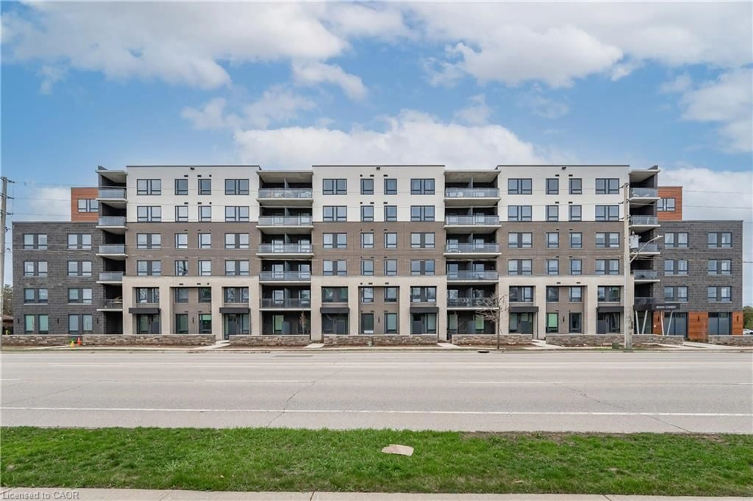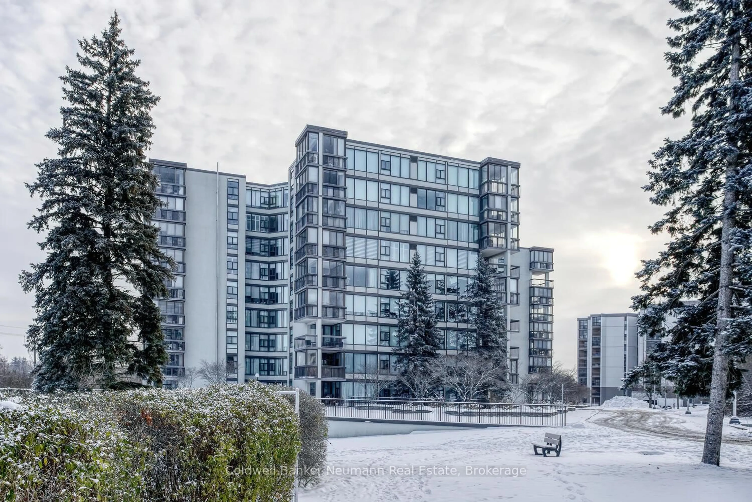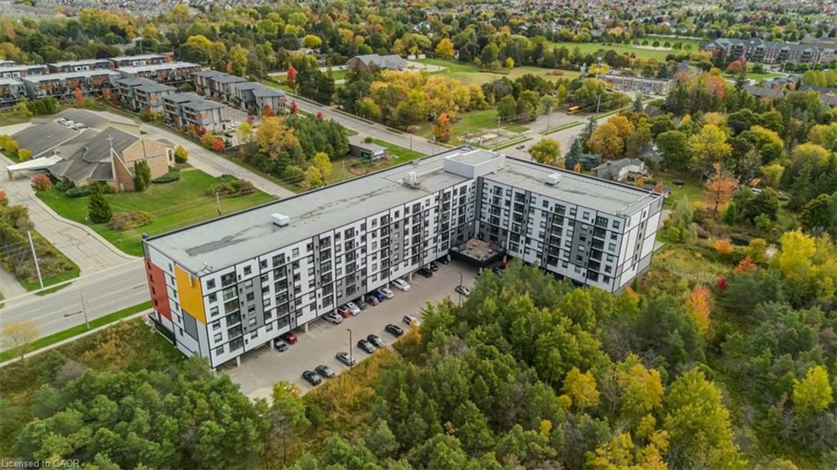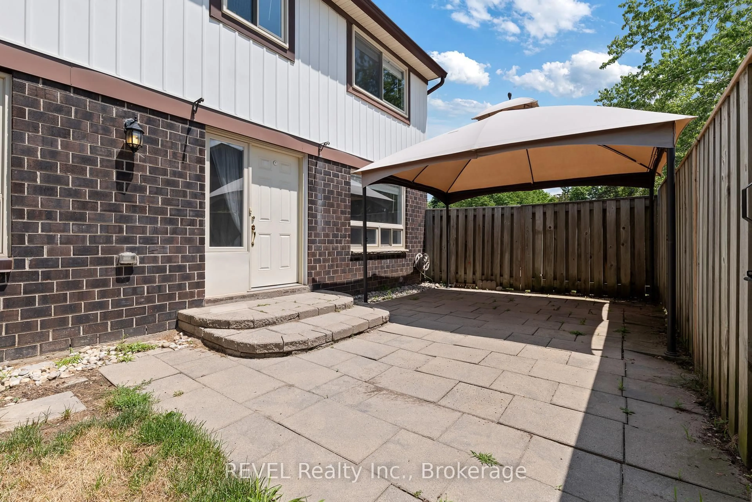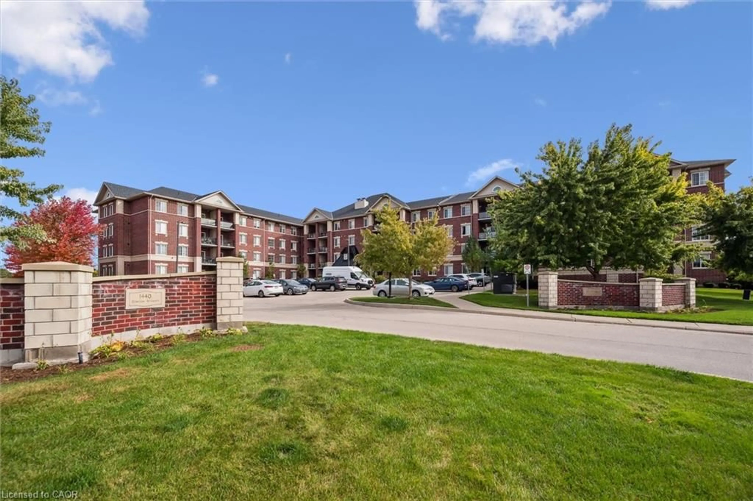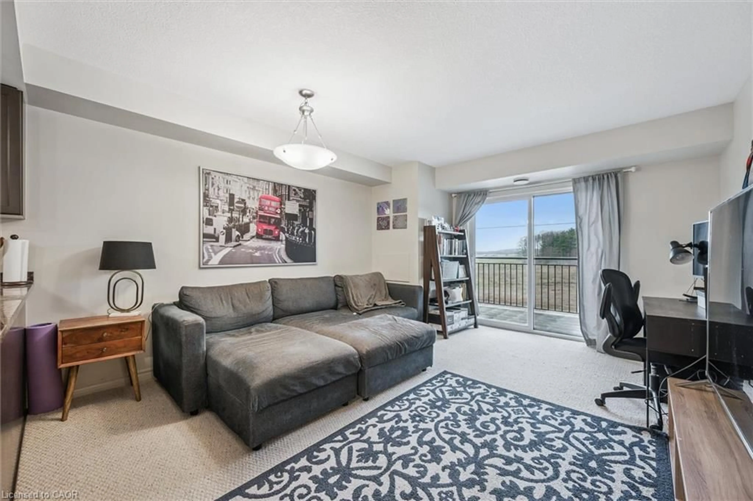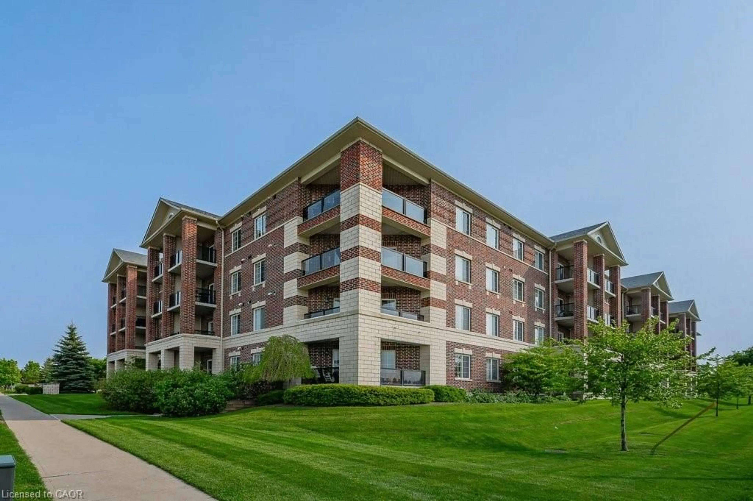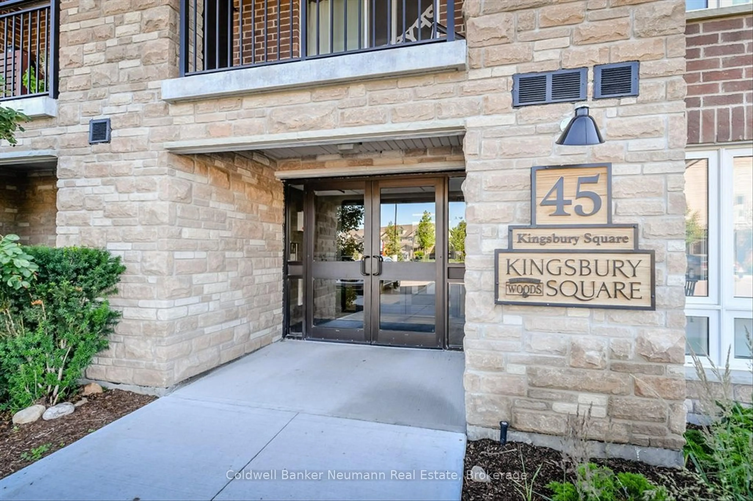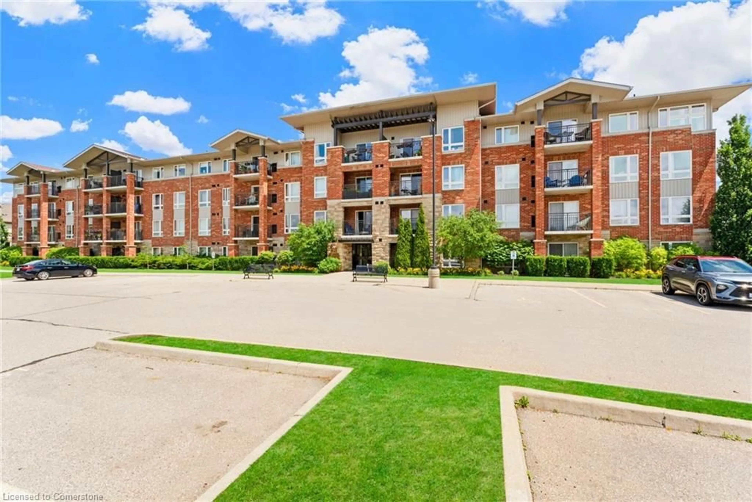Welcome to LL10-25 Kay Crescent, a lower level unit perfectly situated in Guelph's prime south end. This beautifully finished suite offers TWO bedrooms, TWO bathrooms and is a short walk away from all major amenities, on public transit route and provides easy access to HWY 6 and the 401. Spanning approximately 900 total square feet (including balcony), revel in this spacious floorplan with 9' ceilings, an airy open-concept layout, and premium finishes throughout. The stylish kitchen showcases stainless steel appliances, beautiful cabinetry, a sizeable centre island with breakfast bar & built-in cupboards. The living room boasts large sliding doors leading to the private balcony, allowing natural light to flood the main living space. Two generously sized bedrooms with oversized windows and a 4pc main bathroom are also situated in this floorplan. The primary bedroom having a 3pc ensuite and large closet. Additional highlights include in-suite laundry with stacked washer and dryer, a storage locker, one parking space plus access to the building's amenities! Enjoy an exercise room, party room and large outdoor social space with picnic tables and gazebo.
Inclusions: Nestled in a quiet south end neighbourhood, in walking distance to restaurants, banks, grocery stores, movie theatre, fast food and more!
