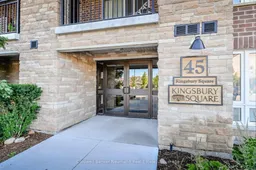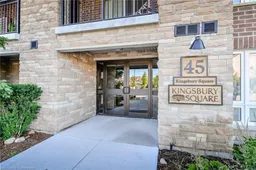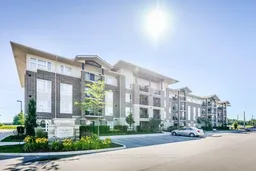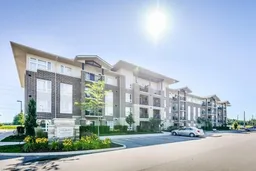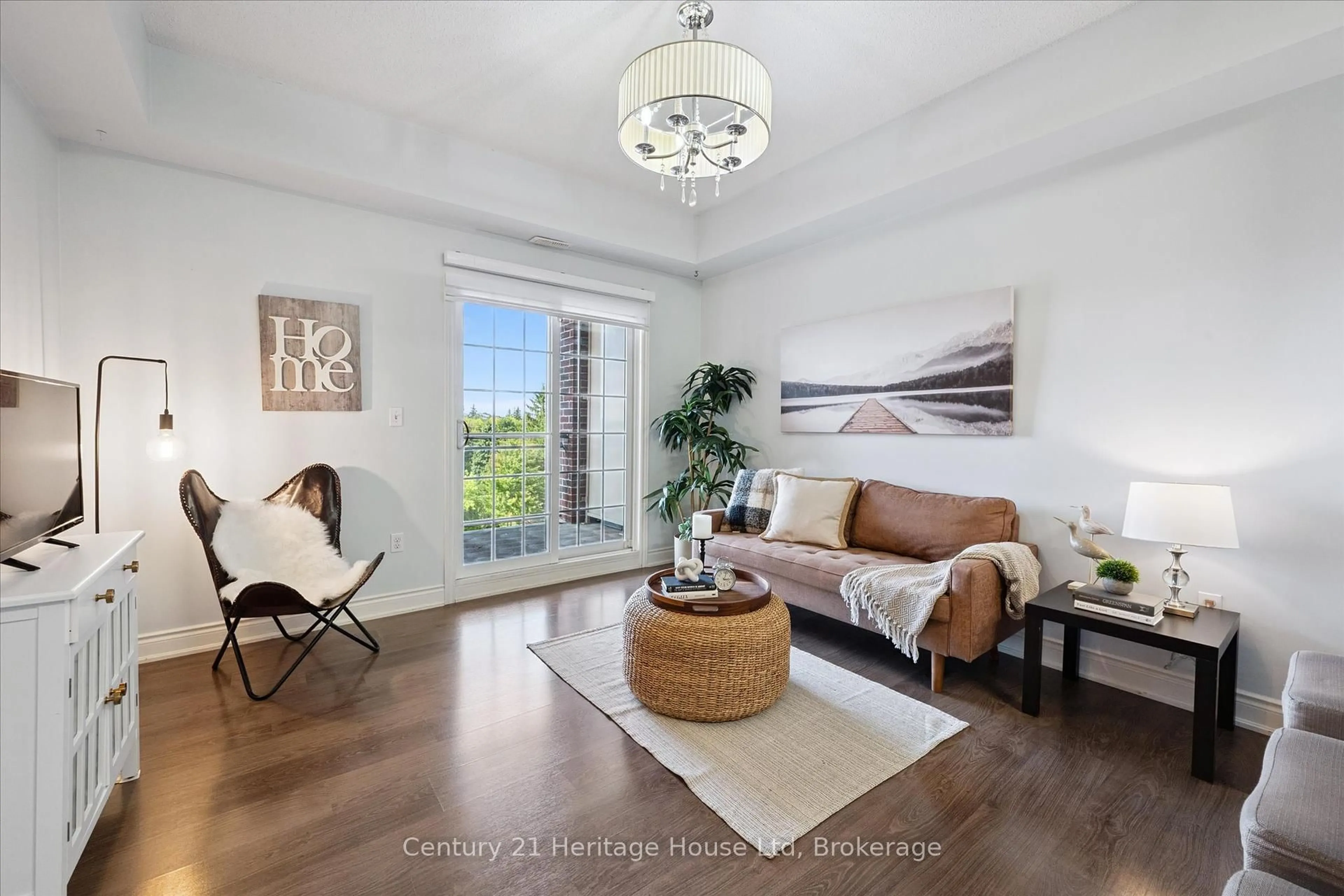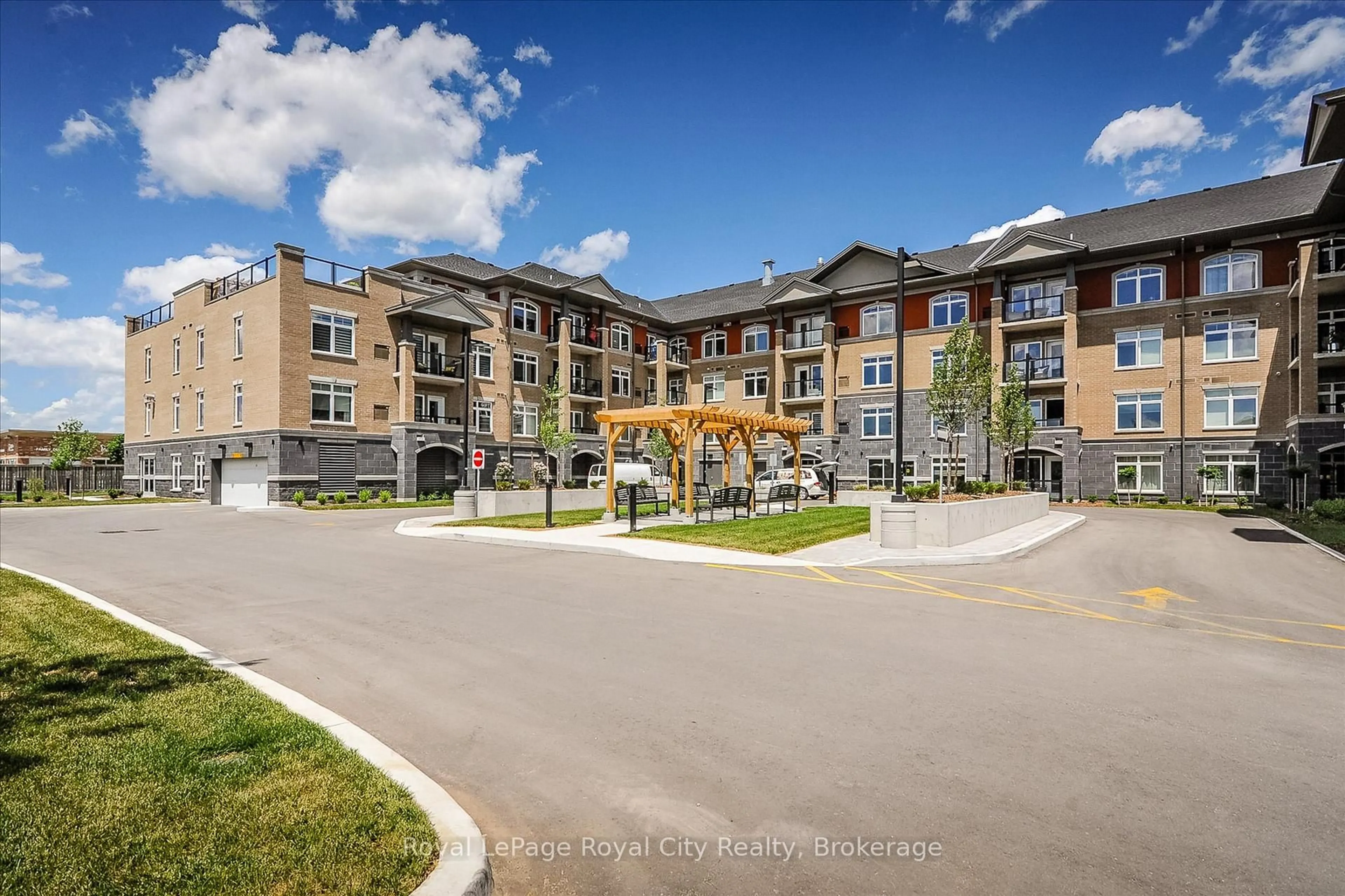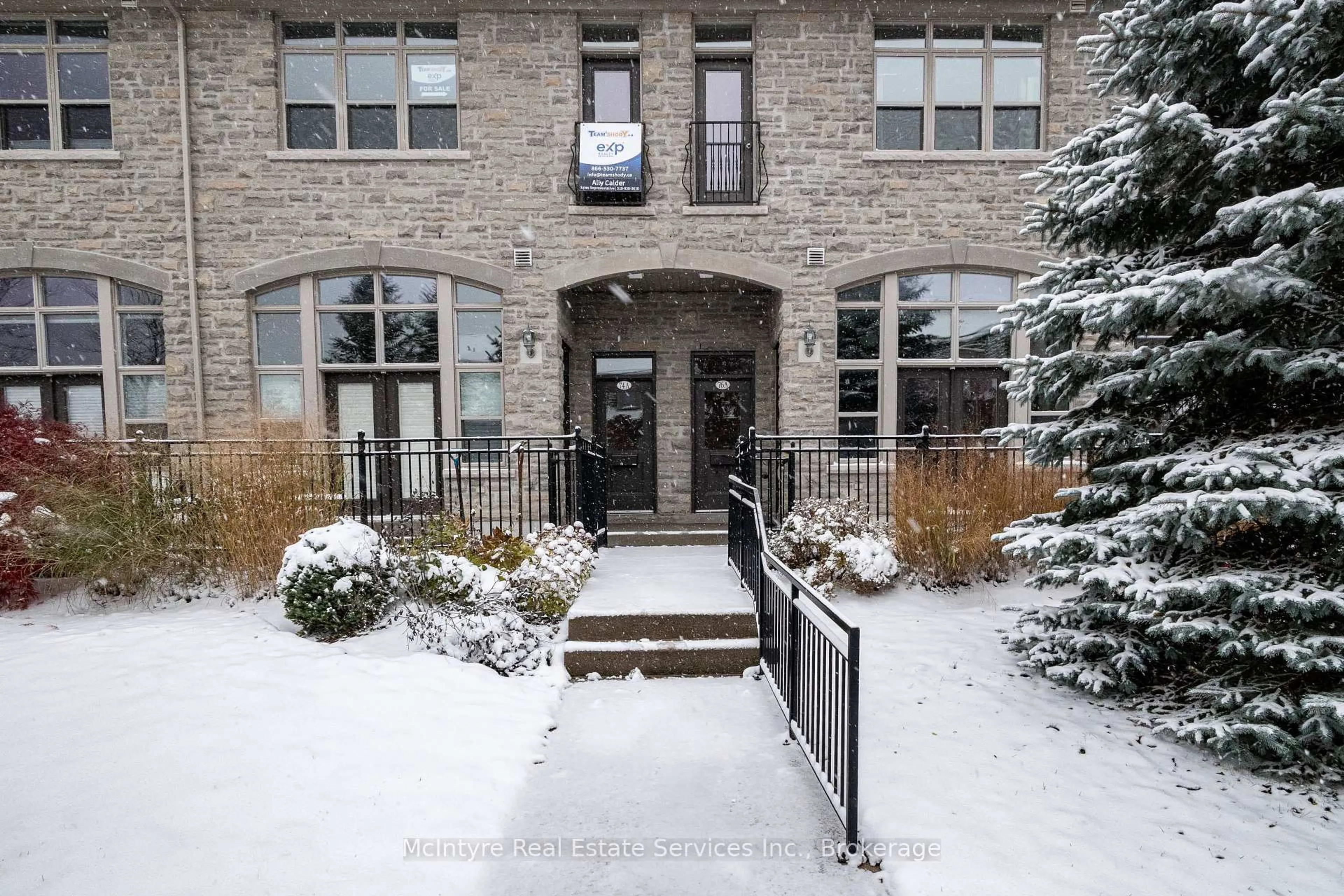Welcome to 213-45 Kingsbury Square where style, space, and convenience come together in Guelph's vibrant South End. This beautifully appointed 2-bedroom + den condo offers a modern open-concept layout, enhanced by tasteful finishes and a calming neutral palette that immediately feels like home. The kitchen is a true showpiece, featuring stainless steel appliances, rich espresso cabinetry, granite countertops, ceramic tile flooring, and an oversized breakfast barperfect for casual meals or hosting friends. The bright and airy living area boasts sleek laminate flooring and opens onto a spacious, private balconyan ideal spot to enjoy your morning coffee or unwind in the evening. The primary bedroom is impressively sized with a large feature window and double closet, while the second bedroom offers flexibility for guests or family. A versatile den provides the perfect space for a home office, hobby area, or cozy reading nook. The modern 4-piece bath includes a granite-topped vanity and a tiled tub/shower combo, and the convenience of in-suite laundry adds everyday ease. One dedicated parking space is also included. Located just steps from everything you need-groceries, restaurants, fitness centres, banks, the Pergola Commons Movie Theatre, LCBO, and more; this condo is perfectly positioned. With quick access to the 401, it's a commuter's dream and a fantastic place to call home.
Inclusions: Fridge, Stove, Dishwasher, Washer, Dryer, Rangehood
