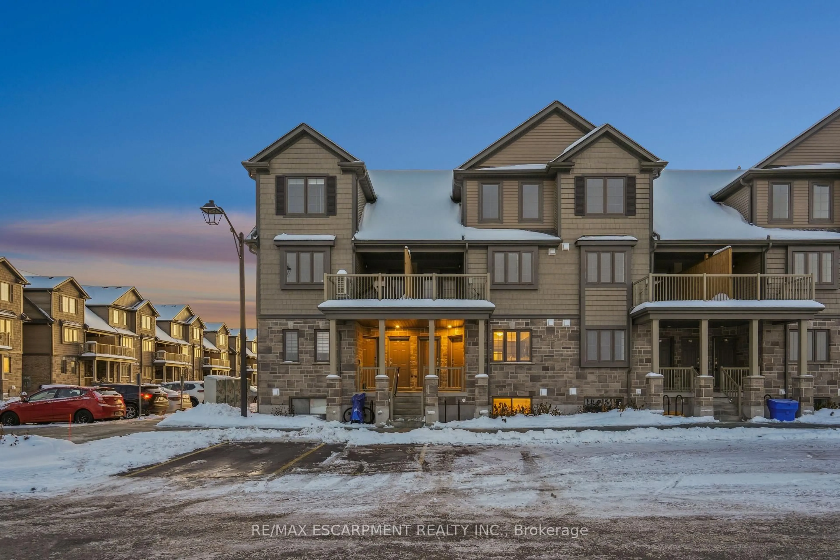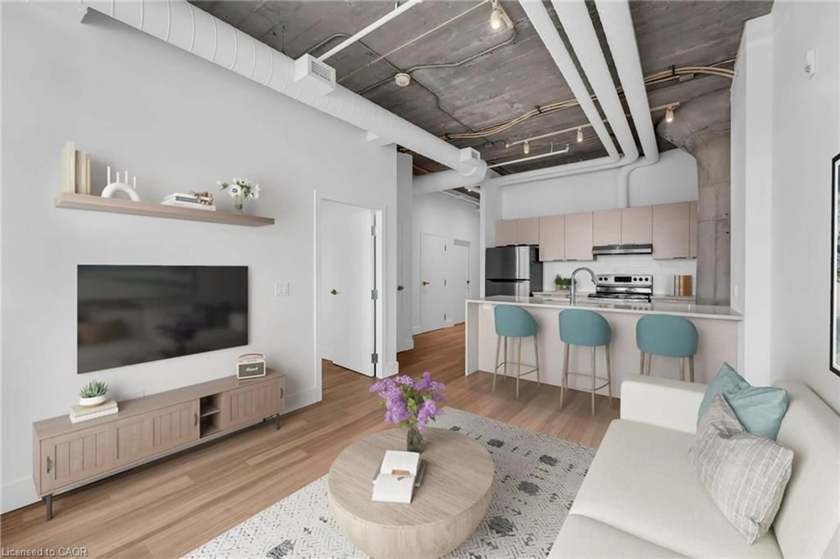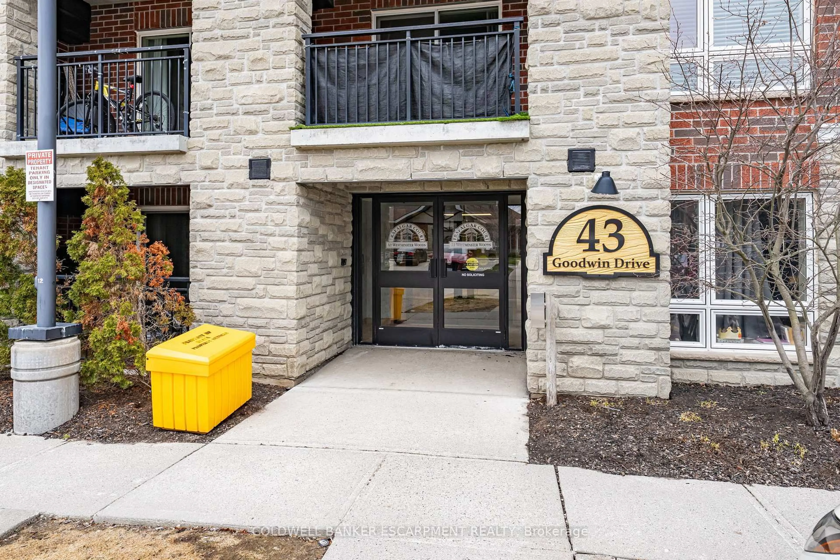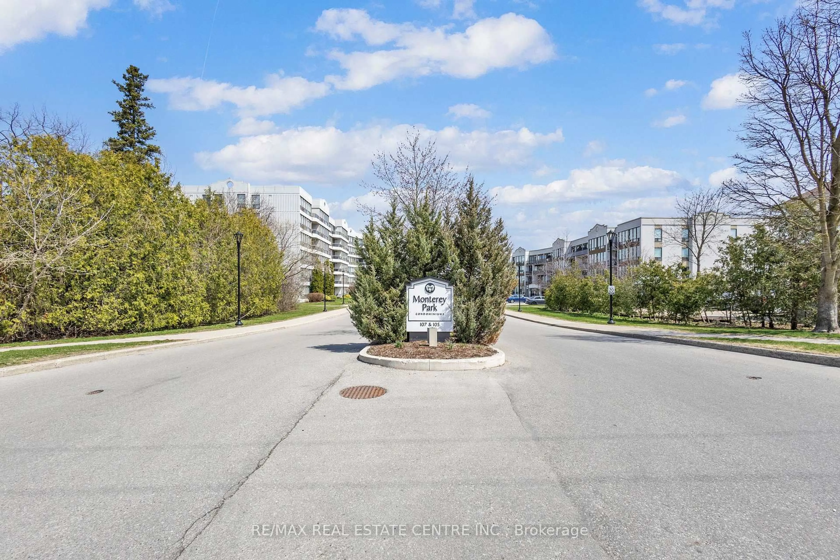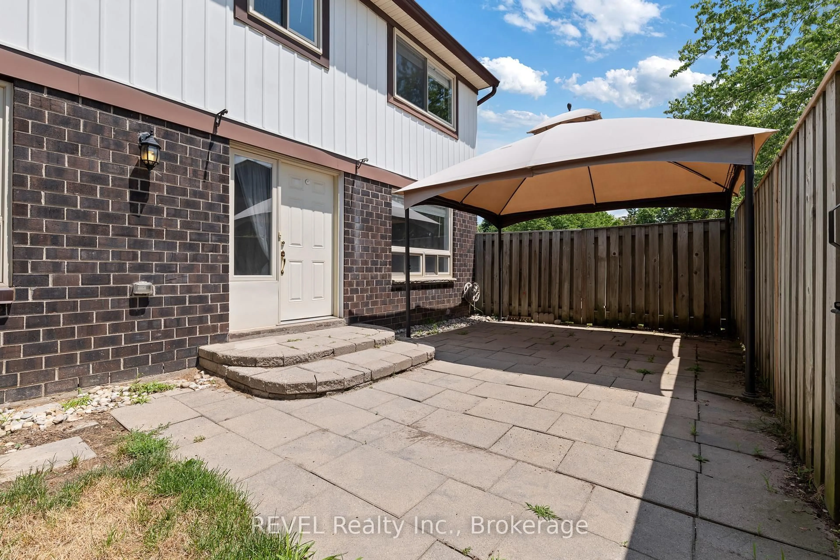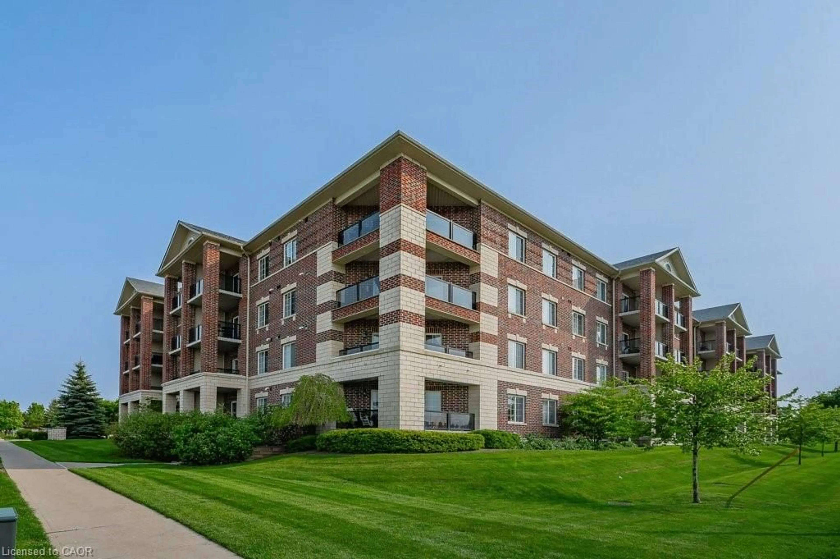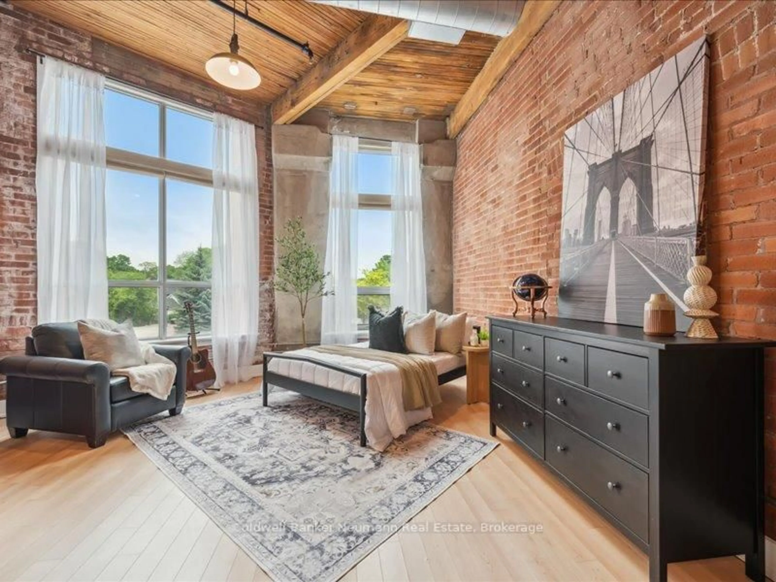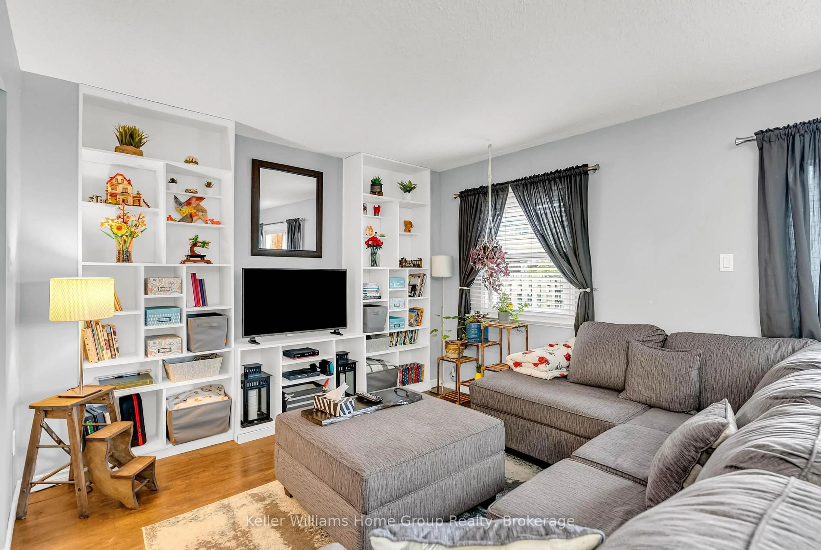Executive Condo Living with the Perfect Blend of Convenience, Privacy & Greenspace Views! Welcome to Unit 108-25 Kay Cres., where thoughtful design meets unbeatable location. Rarely does a condo come to market that offers main-level accessibility and the elevated privacy and security of a second-floor balcony - but thanks to the natural grading at the rear of the building, that is exactly what you get here. Enjoy peaceful views of private greenspace from your elevated balcony, all while benefiting from easy main-floor entry and exit for your day to day coming and going. This spacious 2-bedroom, 2-bathroom unit is one of the largest floor plans in the building. The open-concept layout is finished with durable hard-surface flooring throughout, granite countertops, and stainless steel appliances - offering a modern, low-maintenance lifestyle. Both bedrooms are generously sized, with the primary suite featuring a private 3-piece ensuite complete with a walk-in glass shower. Located in Guelph's desirable south end, 25 Kay Cres. is just steps to all major amenities - grocery stores, restaurants, fitness centres, and more, and only minutes to Highways 6 & 401, and the University of Guelph, making it perfect for first-time buyers, young professionals, downsizers, commuters, or parents of students. This unit also includes one dedicated parking space and a private storage locker. If you're looking for a standout condo in the South End, this one checks all the boxes - Don't miss your chance!
Inclusions: Fridge, Stove, Dishwasher, Clothes washer/dryer
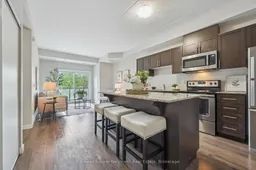 32
32

