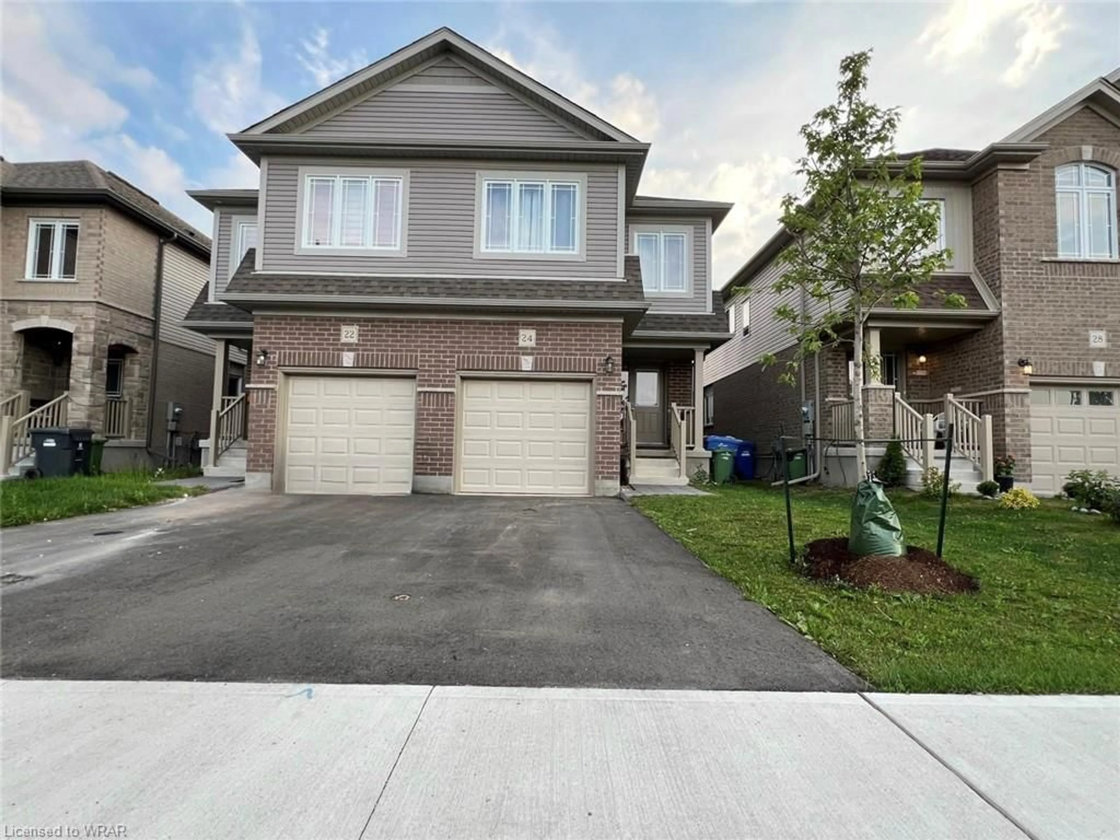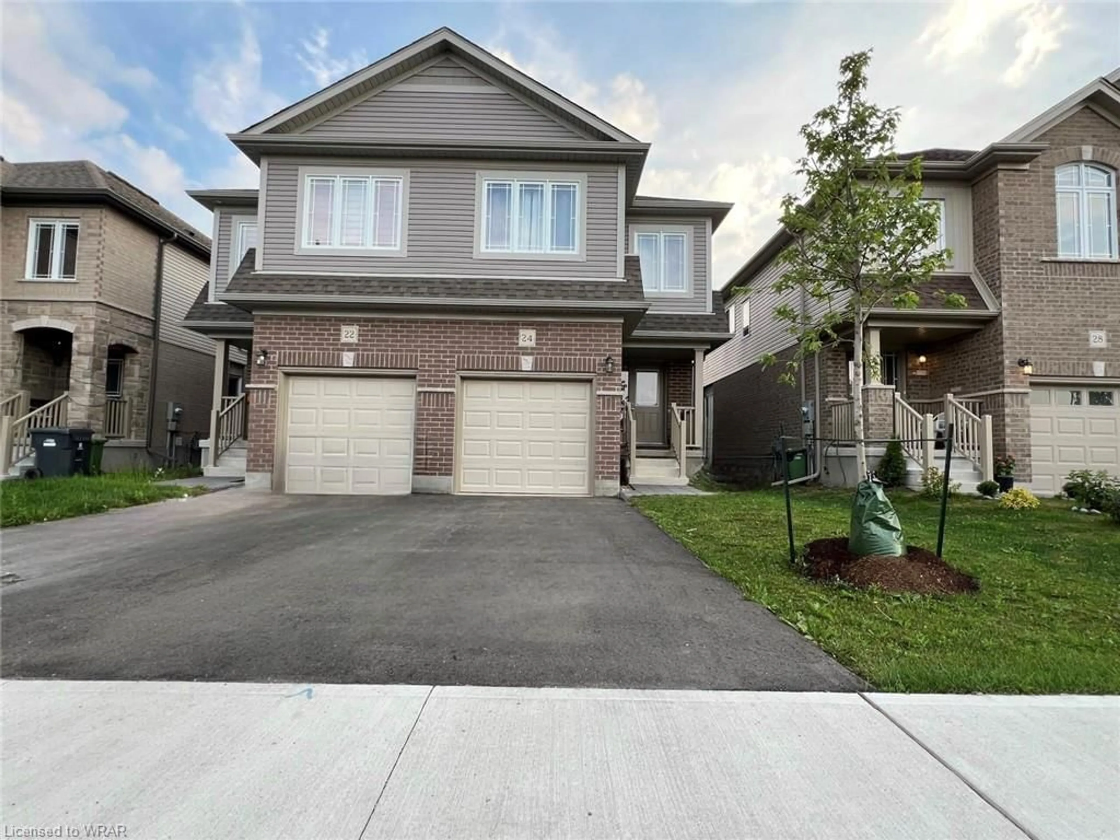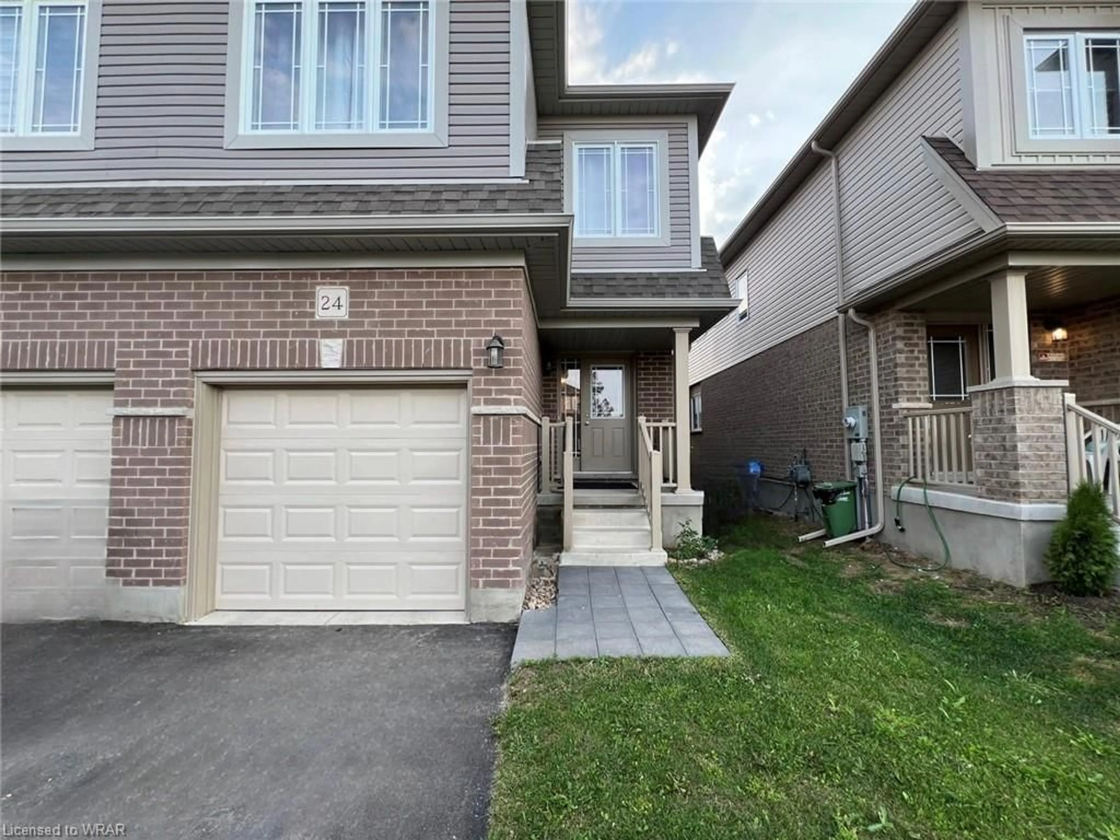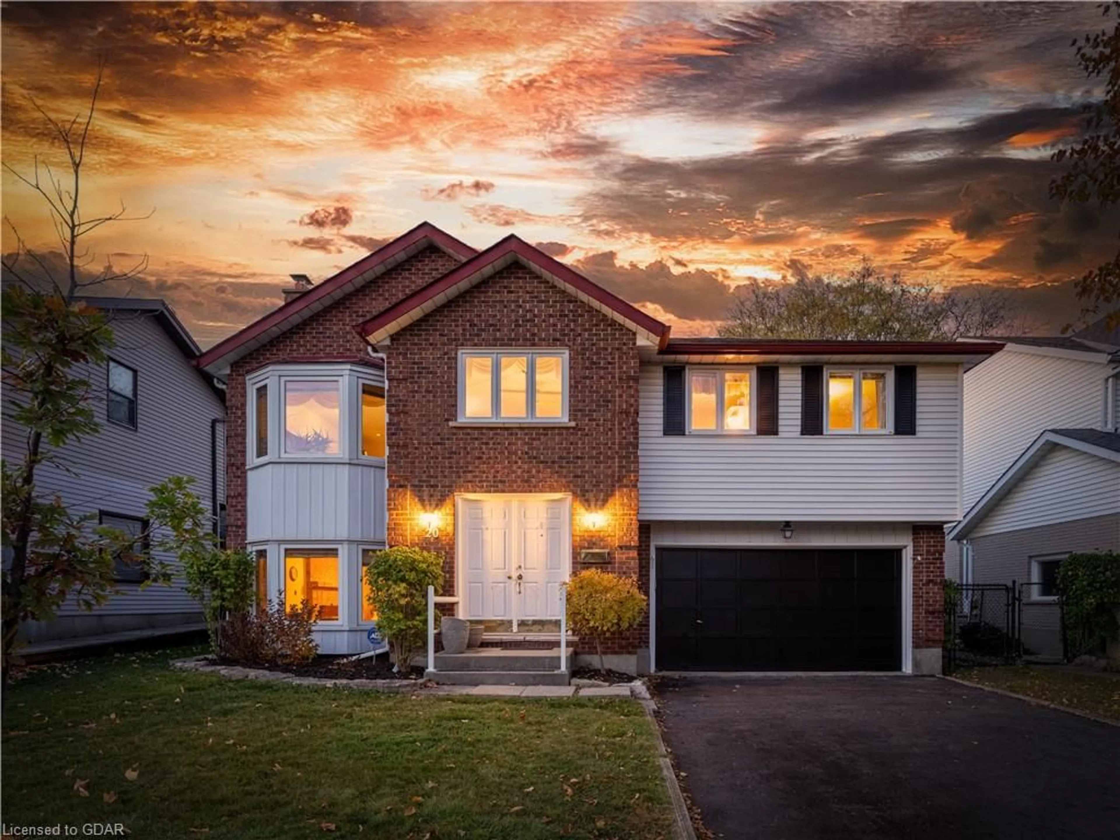24 John Brabson Crt, Guelph, Ontario N1G 0G5
Contact us about this property
Highlights
Estimated ValueThis is the price Wahi expects this property to sell for.
The calculation is powered by our Instant Home Value Estimate, which uses current market and property price trends to estimate your home’s value with a 90% accuracy rate.$952,000*
Price/Sqft$562/sqft
Days On Market9 days
Est. Mortgage$3,650/mth
Tax Amount (2024)$5,411/yr
Description
Welcome to 24 John Brabson Cres Guelph! Just under three year old, The Cardinal "A" model by Fusion Homes boasts 1510 sq.ft and is located in the highly desirable Kortright East neighborhood. This home features 3 Bedrooms, 2.5 baths and single car garage. The Main floor begins with a foyer, a powder room by the main entrance. The main living area is an open concept carpet free floor with 9ft ceilings, large Kitchen with an island and breakfast bar. Dinette and a great room complete this level. Upgraded ceramic tiles in Kitchen, Dinette, foyer, and all baths. Second floor features Master bedroom, a large walk-in closet and Ensuite with a walk-in tile shower and tub. Second floor has two other spacious bedrooms with walk-in closets and a 4 pcs main bath. Second floor laundry. Entrance from the garage to the basement with extra large windows. 200 Amp electrical panel for Electric vehicle charging, HRV System and much more. Close to parks, nature walks, shopping, restaurants, schools, public transit and more.
Property Details
Interior
Features
Main Floor
Kitchen
2.29 x 3.96Great Room
3.23 x 5.33Bathroom
2-Piece
Breakfast Room
2.87 x 3.96Exterior
Features
Parking
Garage spaces 1
Garage type -
Other parking spaces 1
Total parking spaces 2
Property History
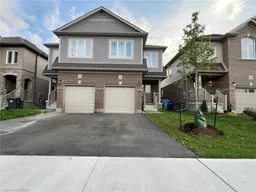 38
38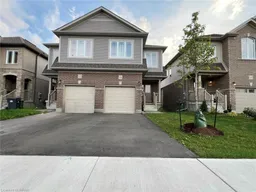 38
38Get up to 1% cashback when you buy your dream home with Wahi Cashback

A new way to buy a home that puts cash back in your pocket.
- Our in-house Realtors do more deals and bring that negotiating power into your corner
- We leverage technology to get you more insights, move faster and simplify the process
- Our digital business model means we pass the savings onto you, with up to 1% cashback on the purchase of your home
