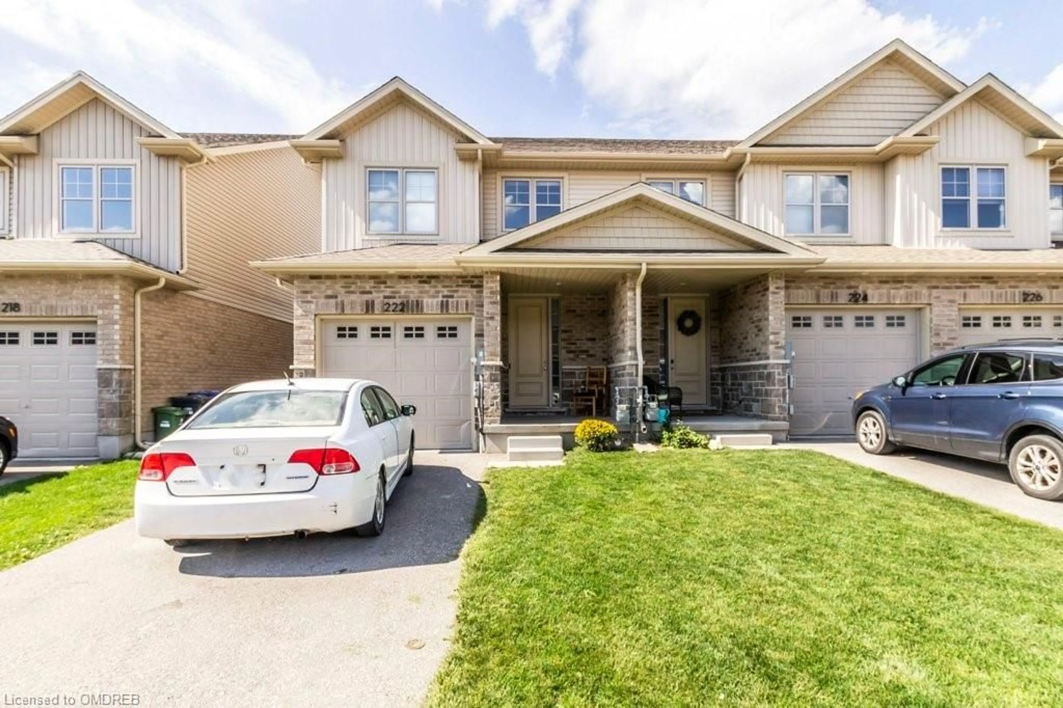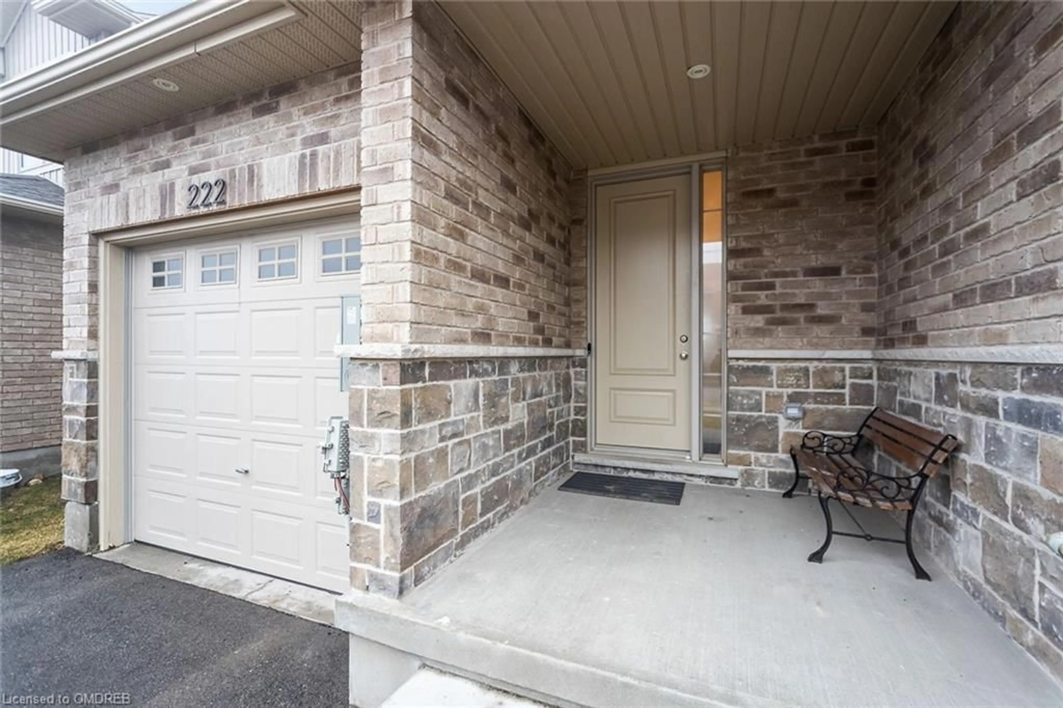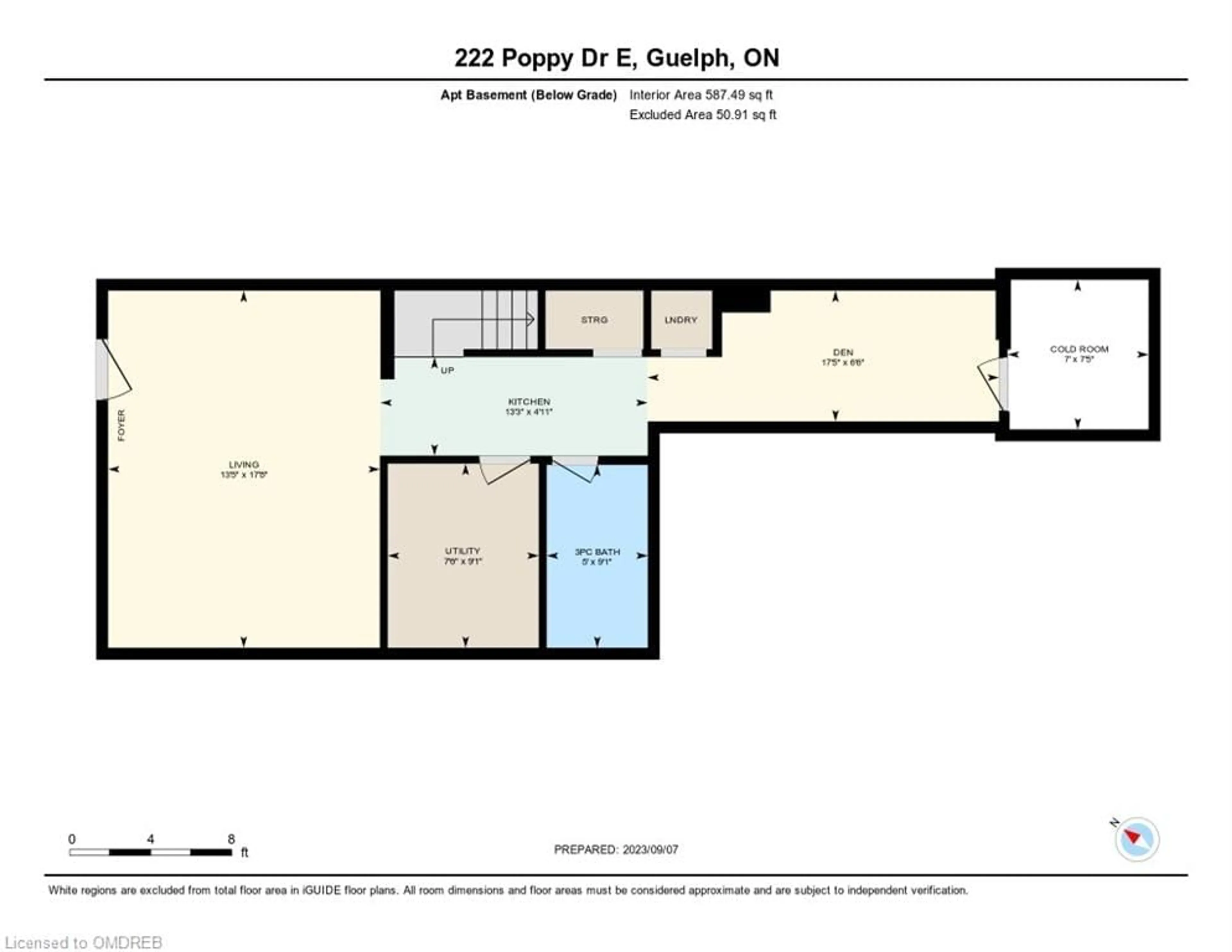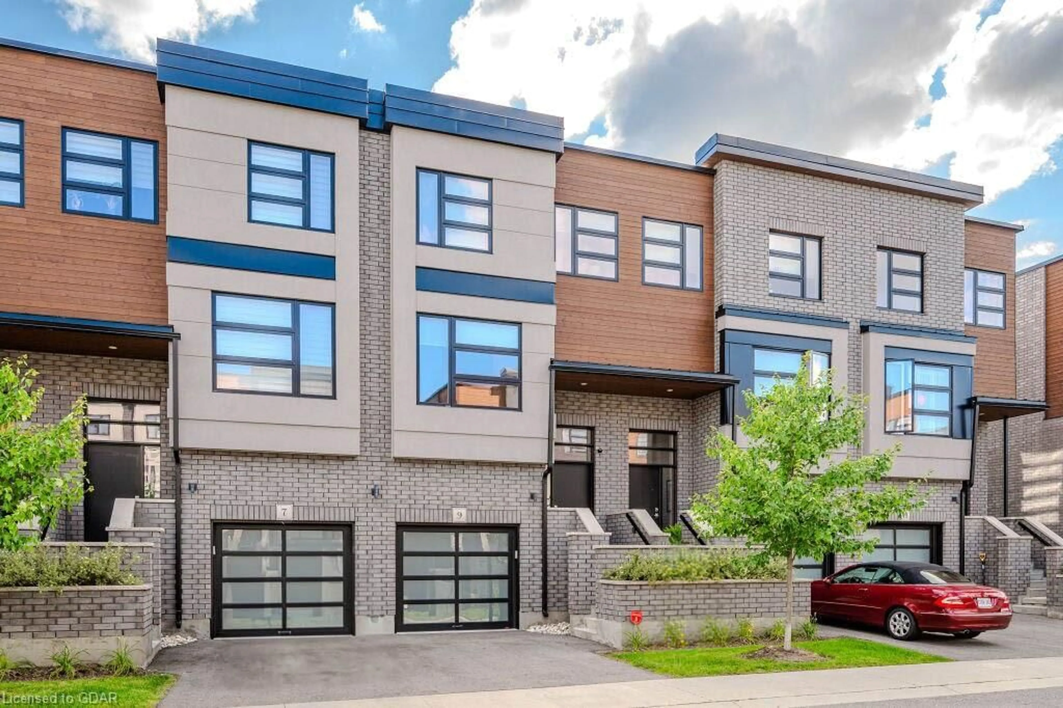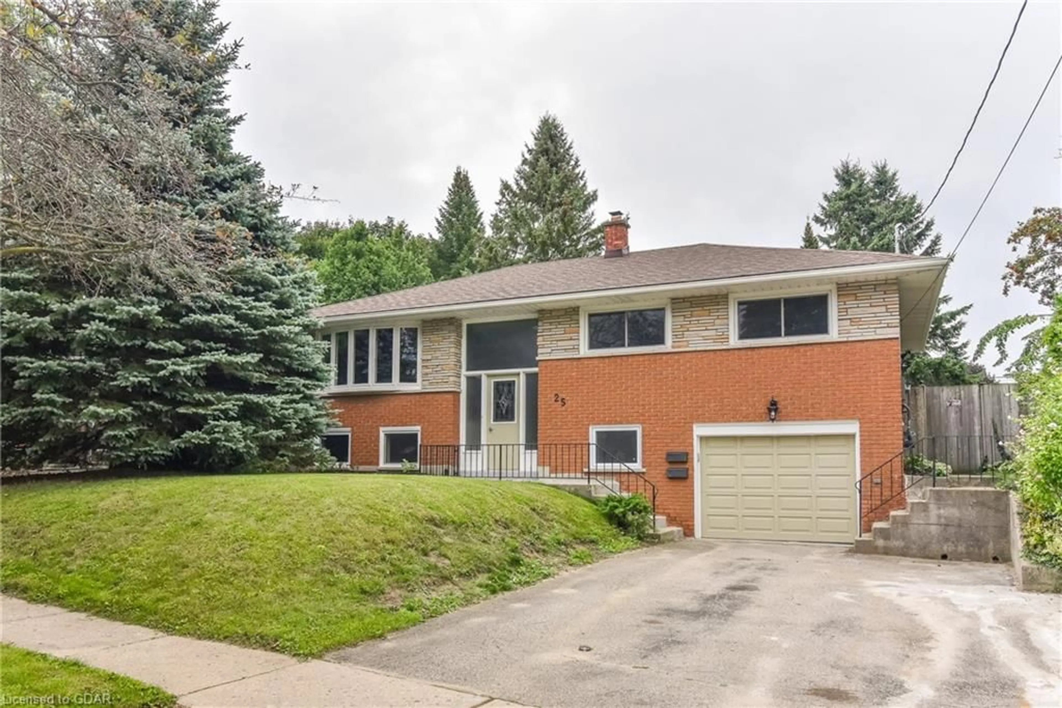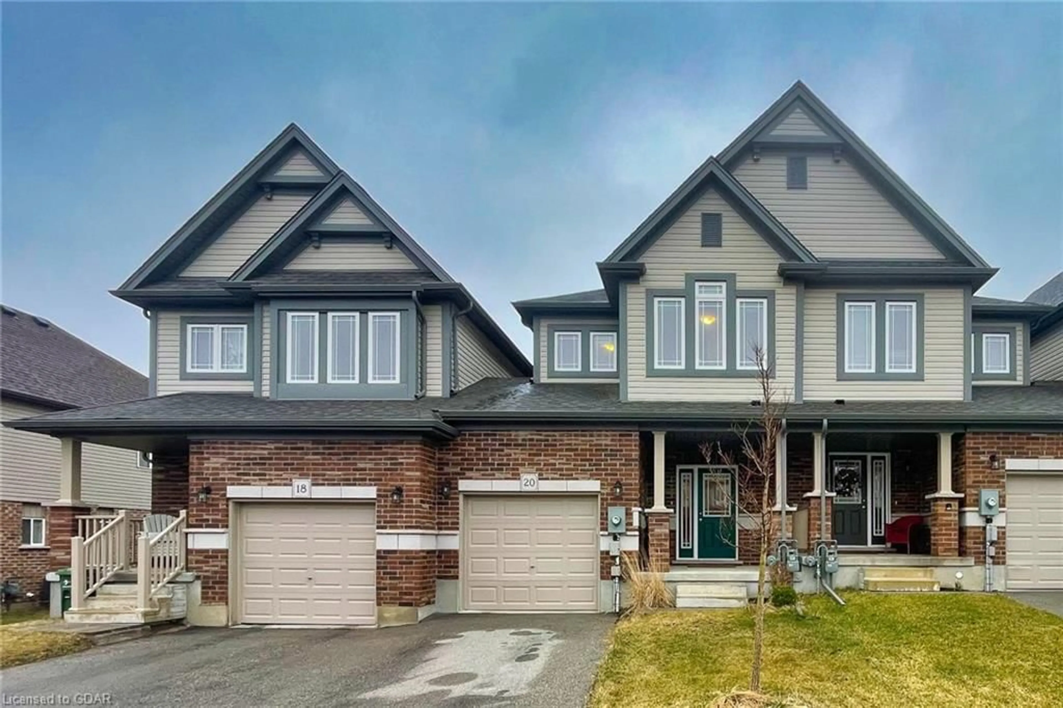222 Poppy Dr, Guelph, Ontario N1L 0N2
Contact us about this property
Highlights
Estimated ValueThis is the price Wahi expects this property to sell for.
The calculation is powered by our Instant Home Value Estimate, which uses current market and property price trends to estimate your home’s value with a 90% accuracy rate.$954,000*
Price/Sqft$491/sqft
Days On Market25 days
Est. Mortgage$5,068/mth
Tax Amount (2024)$5,094/yr
Description
Attention investors & First Time Home Buyers. This Beautiful Legal Duplex With 1 Bdrm Basement Apartment is the FREEHOLD End-Unit Town Of Your Dreams. Enter Through A Stylish 8ft Entrance Door & Let The Soaring 9ft Ceilings, Grand Open Concept Kitchen, & Luxurious Finishes Elevate Your Luxe Parties. The Primary Bedroom Has A Large Ensuite With A Frameless Glass Shower, And Large Walk-In Closet. Two Other Great Sized Bedrooms, Offer An Additional Walk-In Closet. A complete Laundry Room on the Second Floor Offers Convenience. The Legal 1 Bedroom Basement With Separate Entrance, An Open Concept Living Room, Full Kitchen, 4 Piece Bathroom, & Complete Laundry Room Will Impress you & Your Tenants. Additionally, The Home Is Fitted With A Owned Water-Softener And Tankless Hot Water Heater. No Rentals In This Home.
Property Details
Interior
Features
Main Floor
Kitchen
4.44 x 3.96Bathroom
2-Piece
Great Room
5.59 x 4.27california shutters / carpet free / hardwood floor
Exterior
Features
Parking
Garage spaces 1
Garage type -
Other parking spaces 1
Total parking spaces 2
Property History
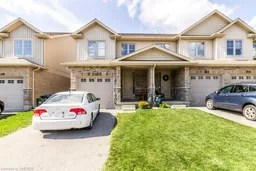 38
38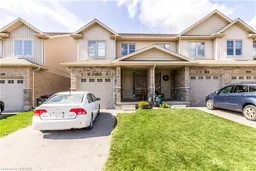 38
38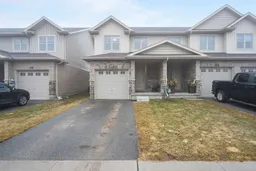 29
29Get up to 1% cashback when you buy your dream home with Wahi Cashback

A new way to buy a home that puts cash back in your pocket.
- Our in-house Realtors do more deals and bring that negotiating power into your corner
- We leverage technology to get you more insights, move faster and simplify the process
- Our digital business model means we pass the savings onto you, with up to 1% cashback on the purchase of your home
