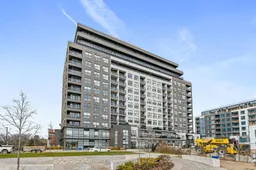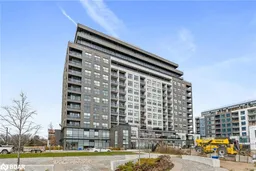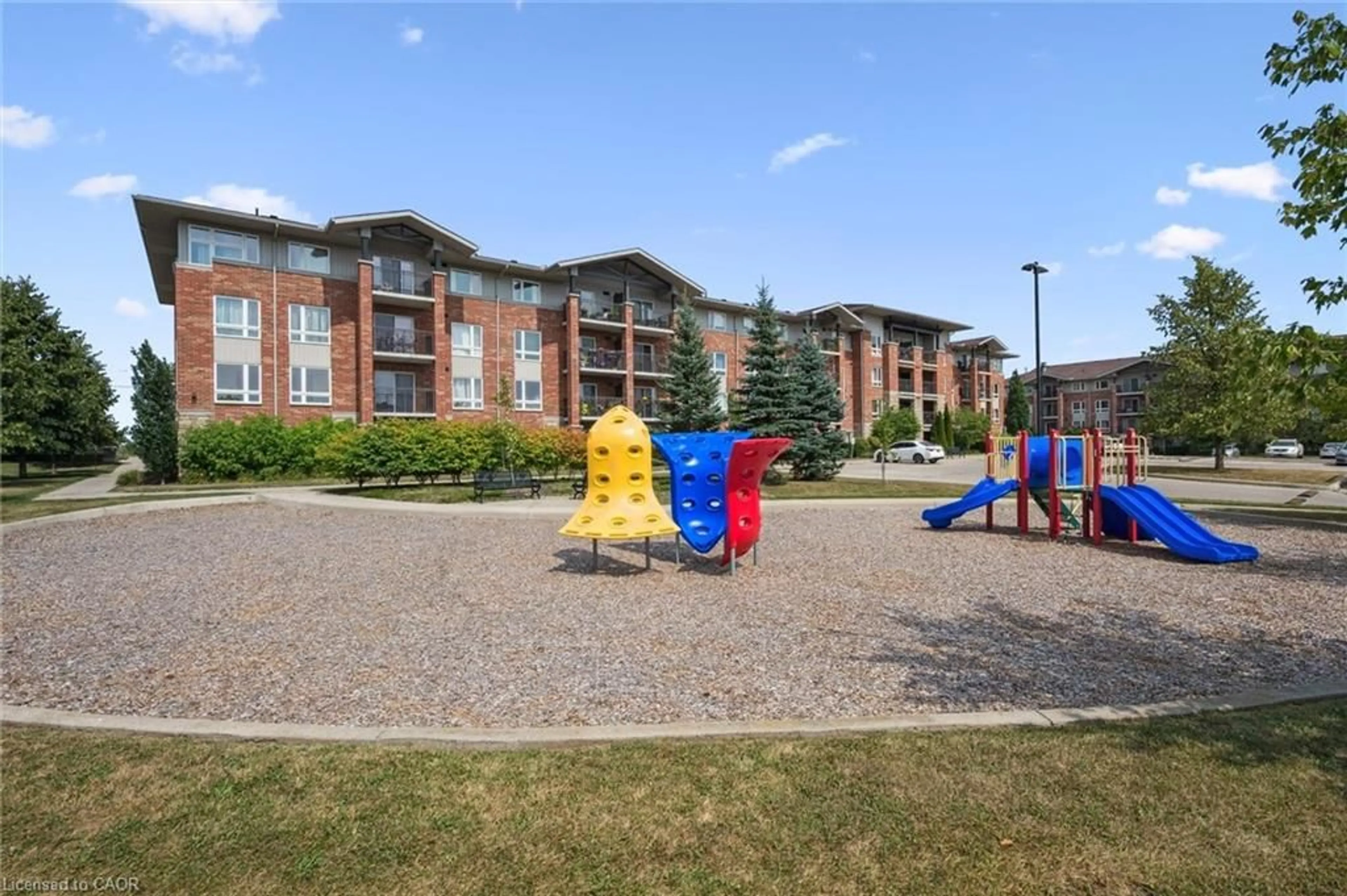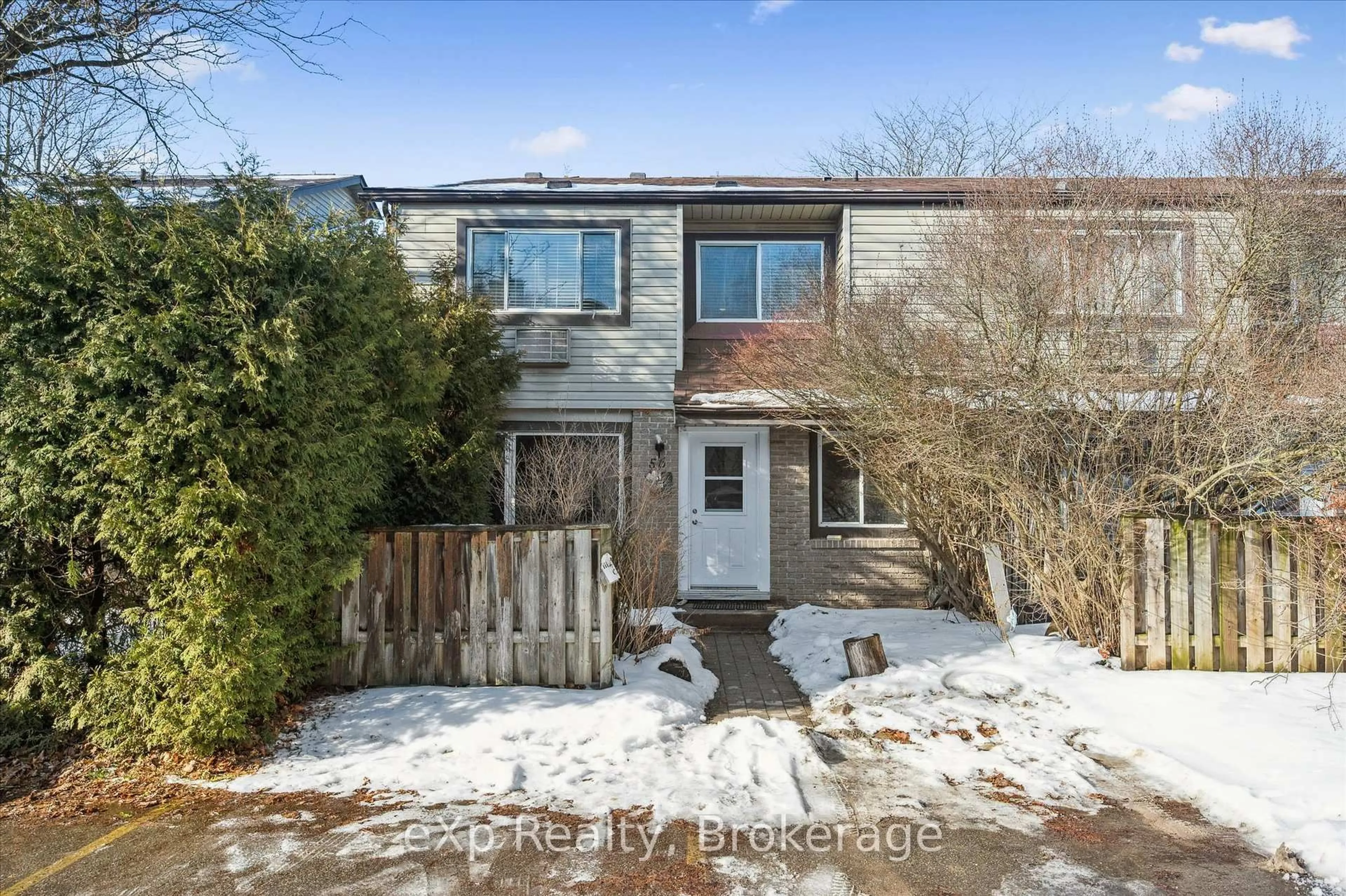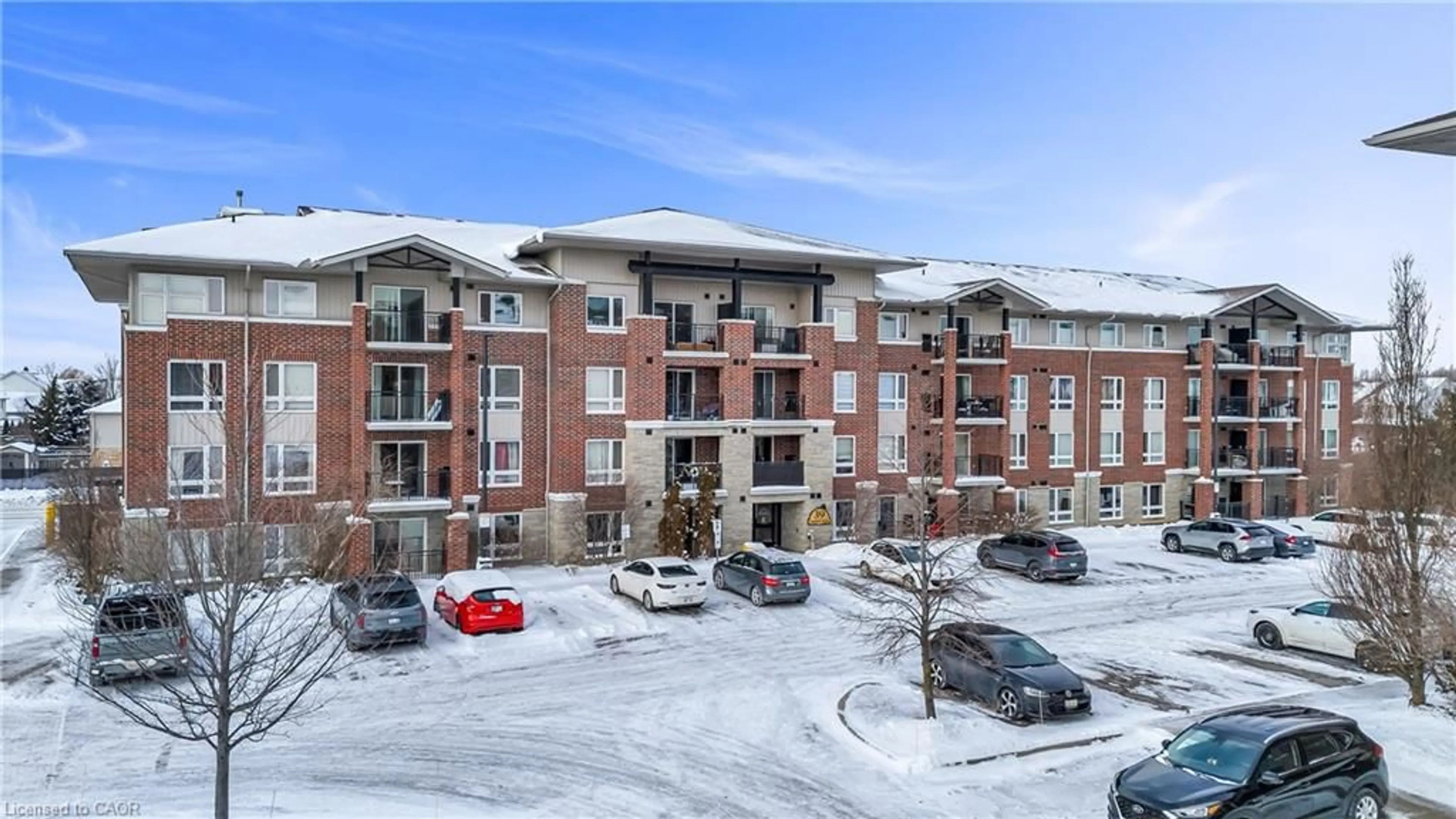You will love the breathtaking, unobstructed view of the trees from this gorgeous 731 sqft condo + 66 sqft balcony + owned locker for additional storage! Built by Tricar Group, this low-maintenance, trendy community offers a great lifestyle for everyone. Situated on the 8th floor, this sought after south facing unit offers amazing views & natural light, upgraded flooring, linear stone fireplace, upgraded cabinets, convenient breakfast bar, quartz counters, backsplash, Whirlpool stainless steel appliances, pendant lighting, crown moulding, primary bedroom with large double closet + organizer & those same great views! LED lighting, seamless glass shower, enclosed laundry room with storage & storage locker & underground parking space so no need to scrape snow & ice off your car! Located in Guelph's vibrant south end, this elegant building complex offers exclusive amenities such as a golf simulation room, gym, lounge, party room, guest suite & 13th-floor rooftop terrace/sky lounge with kitchen & pool table! Underground parking, visitor parking & conveniently located just minutes to walking/nature trails, shopping, restaurants & transit.
Inclusions: Whirlpool stainless steel appliances, washer, dryer, all light fixtures
