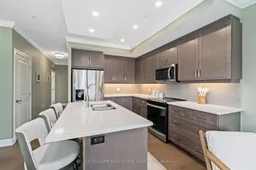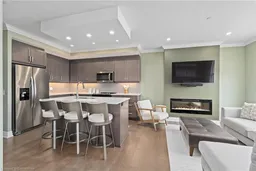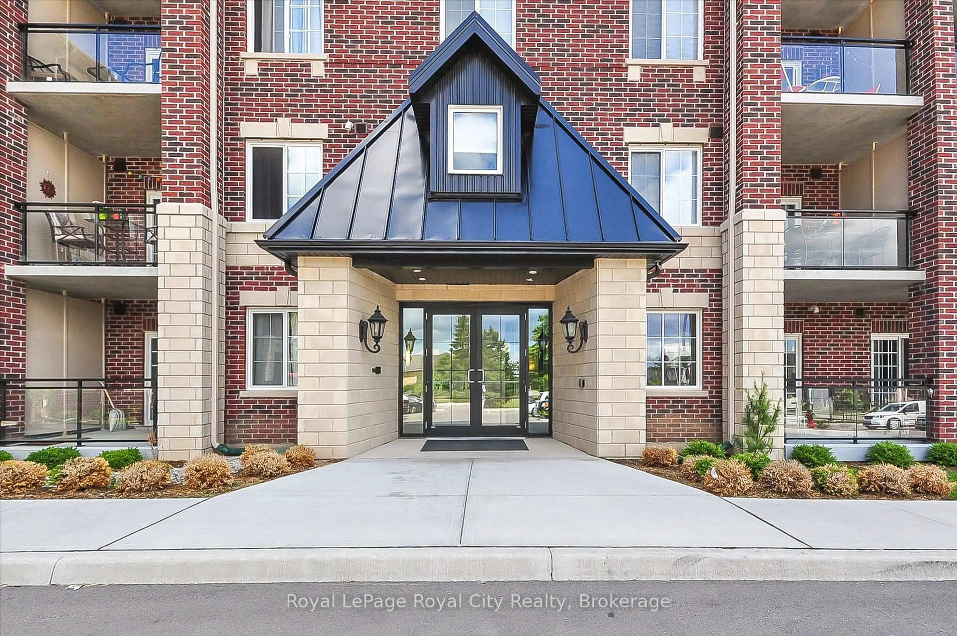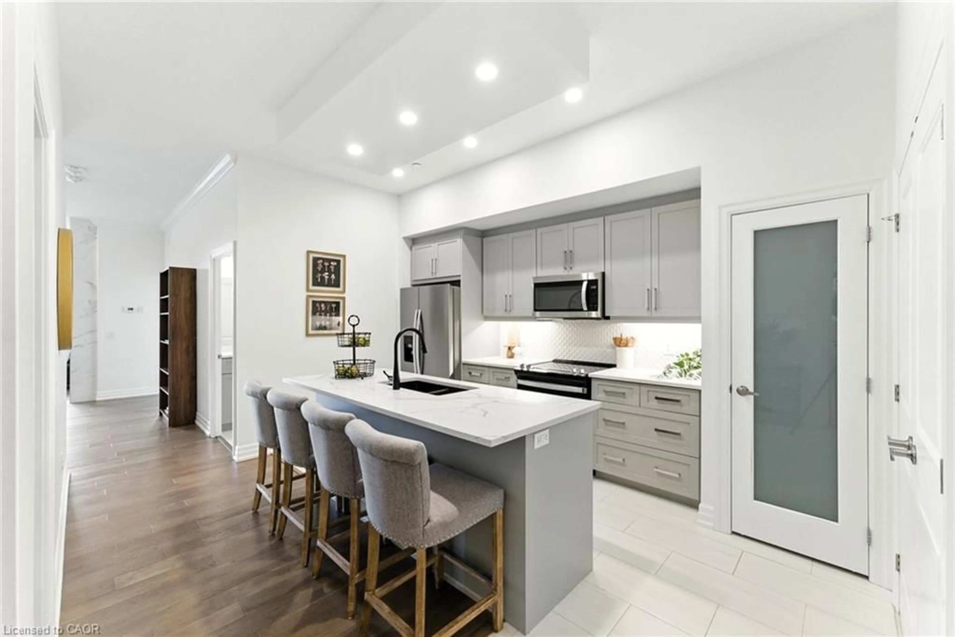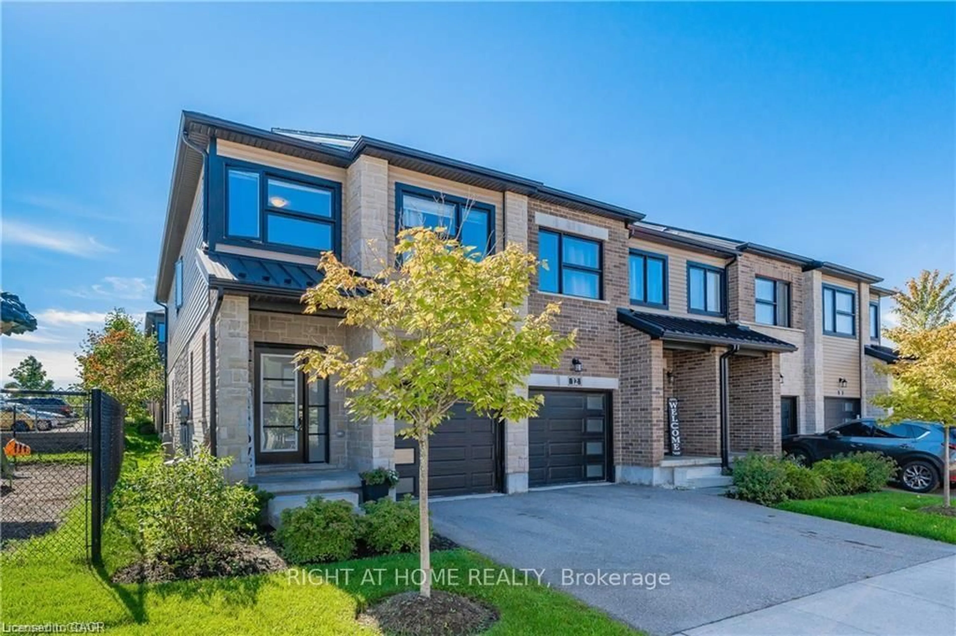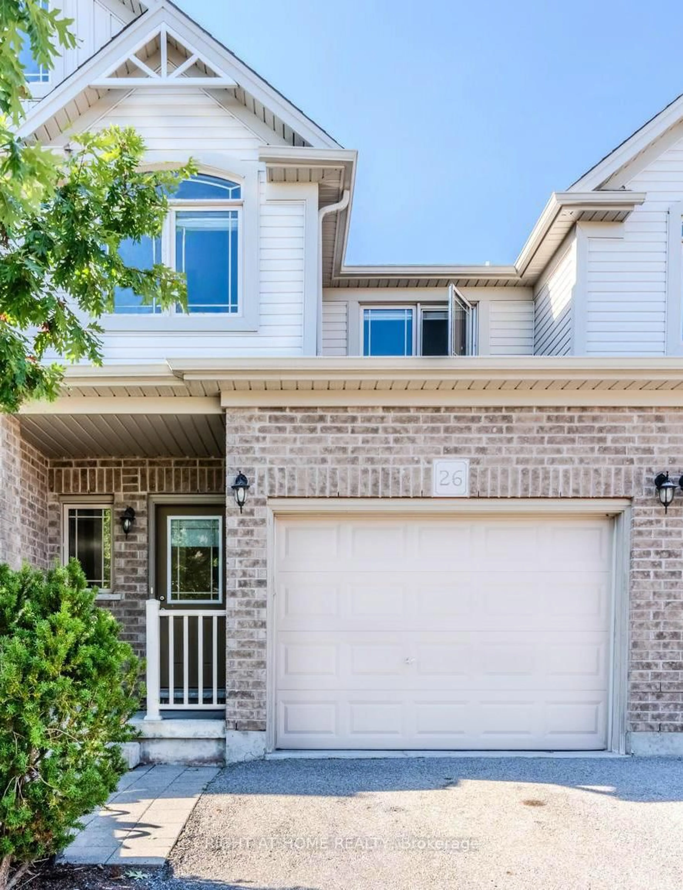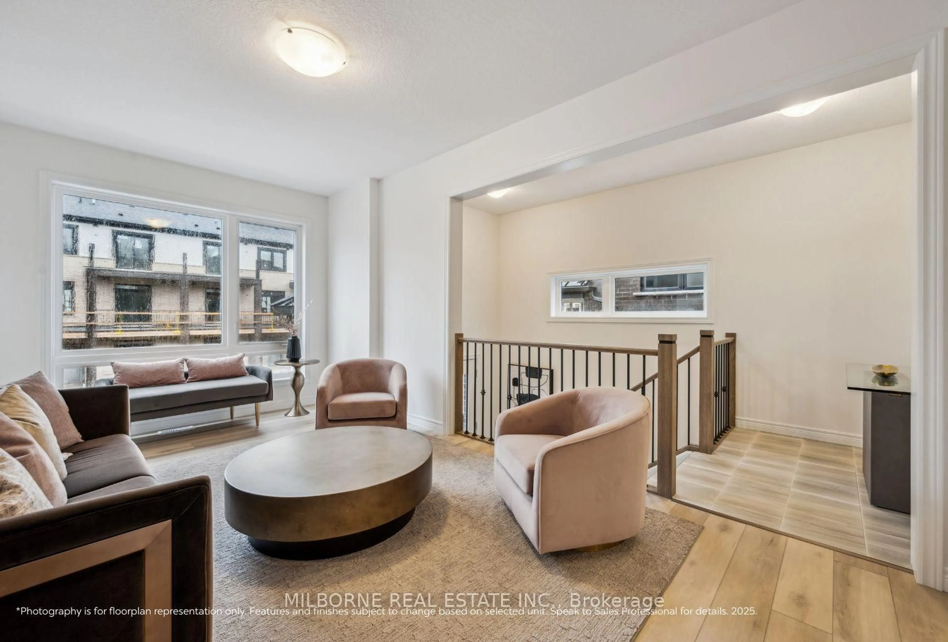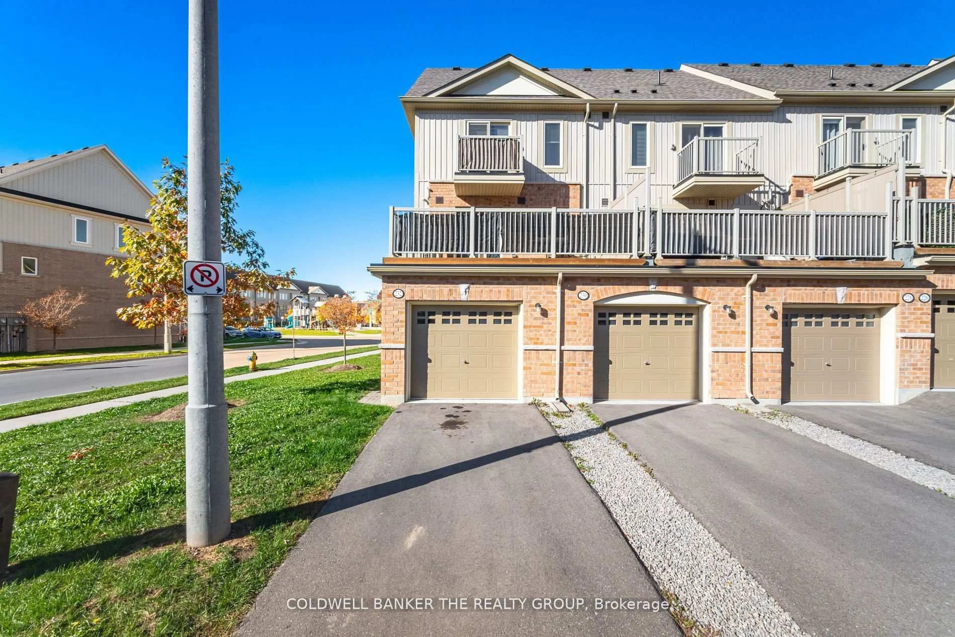Experience luxury condo living in this stunning 2-bedroom, 2-bathroom end unit in South Guelph! With 1,182 sq. ft., this bright and open-concept space features a Barzotti-designed kitchen with quartz countertops, a tile backsplash, stainless steel appliances, and a center island with seating. The living area is highlighted by a cozy gas fireplace with a built-in TV and speaker system, while the dining room opens onto a wrap-around balcony with southeast exposure perfect for enjoying both sunrise and sunset. Built in 2022 with upgraded finishes throughout the whole unit, this carpet-free unit boasts engineered hardwood and tile flooring, a spacious foyer with a double closet, and a convenient ensuite laundry. The primary suite offers a walk-in closet and a private 4-piece ensuite, while the second bedroom features a double closet and a large window. Enjoy top-tier amenities, including a party/meeting room, exercise room, golf simulator, game room, outdoor patio, and more! One parking space is conveniently located right in front of the elevator. Just minutes from the University of Guelph, shopping, entertainment, and with easy access to Hwy 401 and public transportation, this pet-friendly condo offers both comfort and convenience. Maintenance fees include heating, central A/C, and water.
Inclusions: All ELFs, All S/S Appliances (Fridge, Stove, B/I Microwave & Dishwasher), TV & TV Mounted System, Window Coverings, Washer, Dryer
