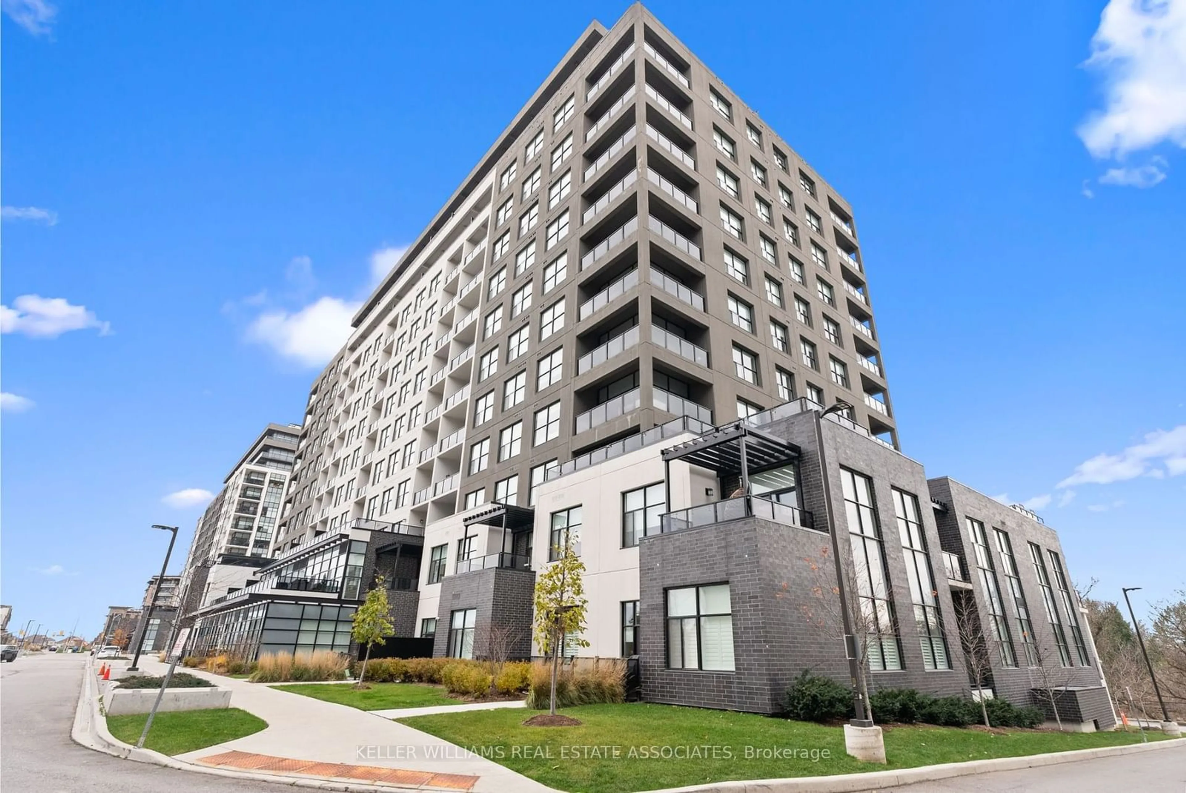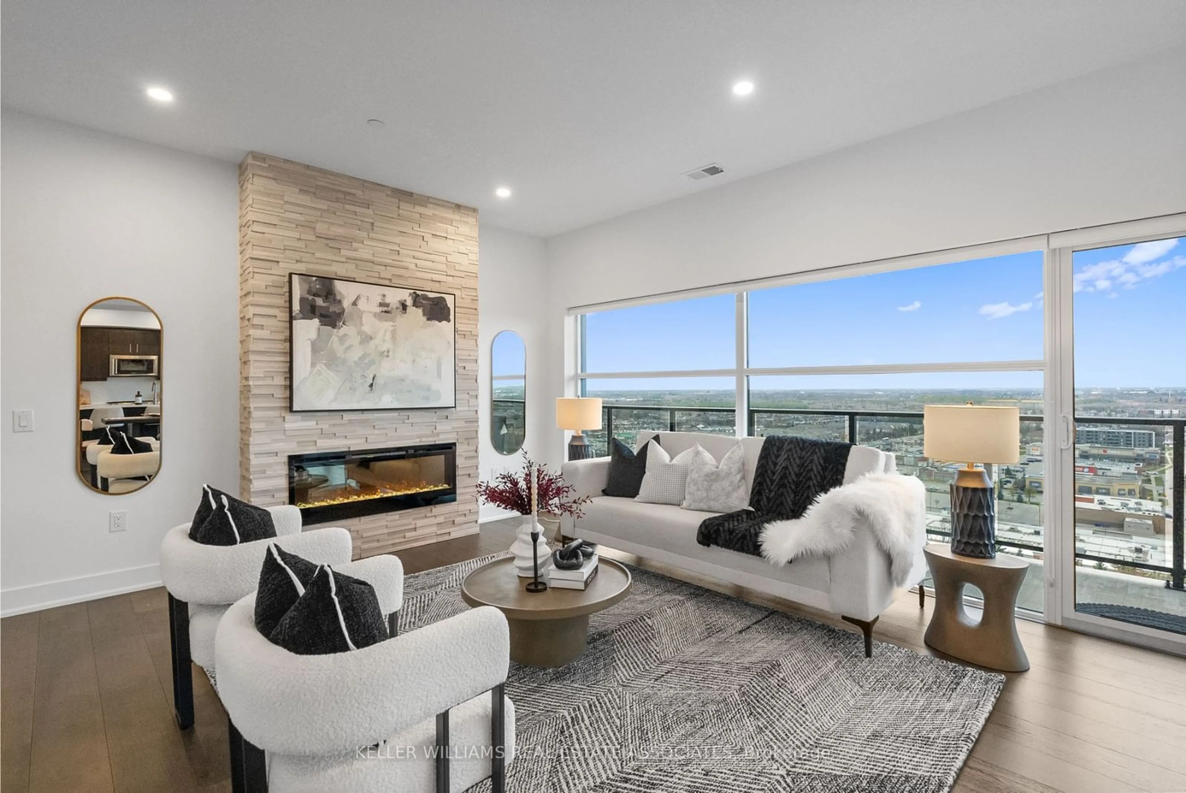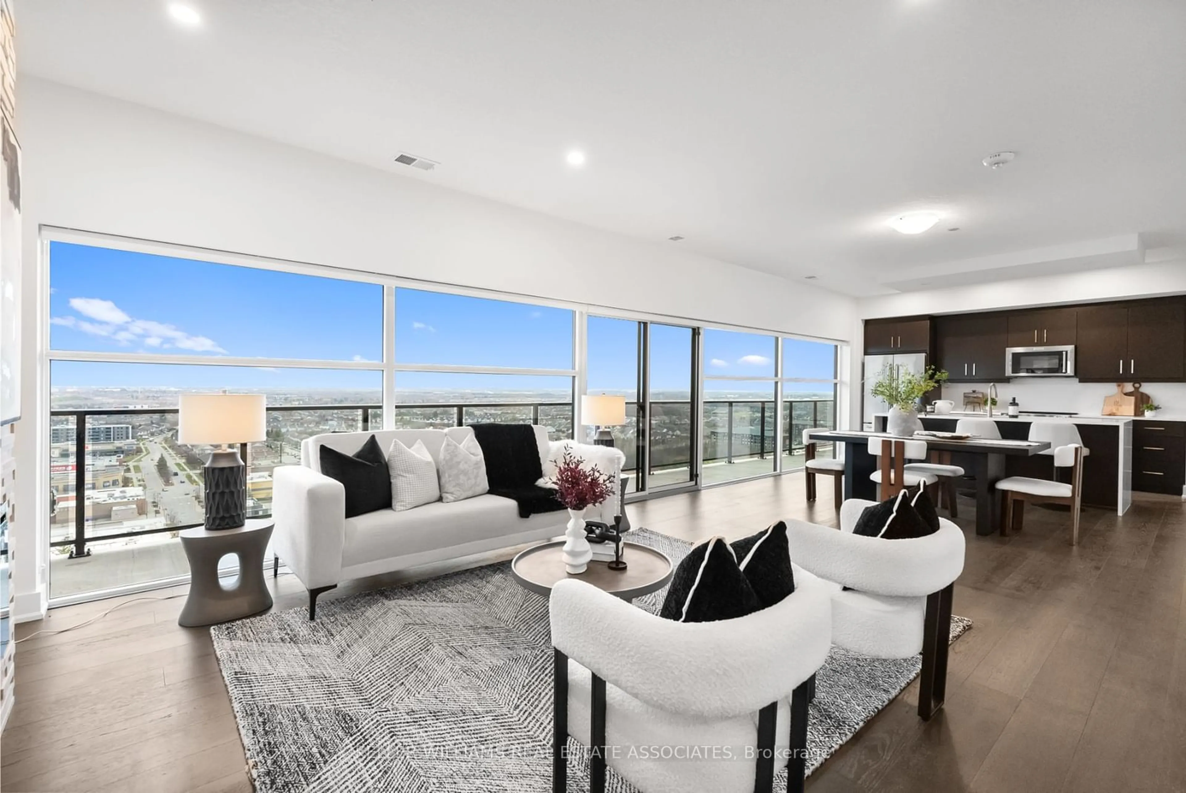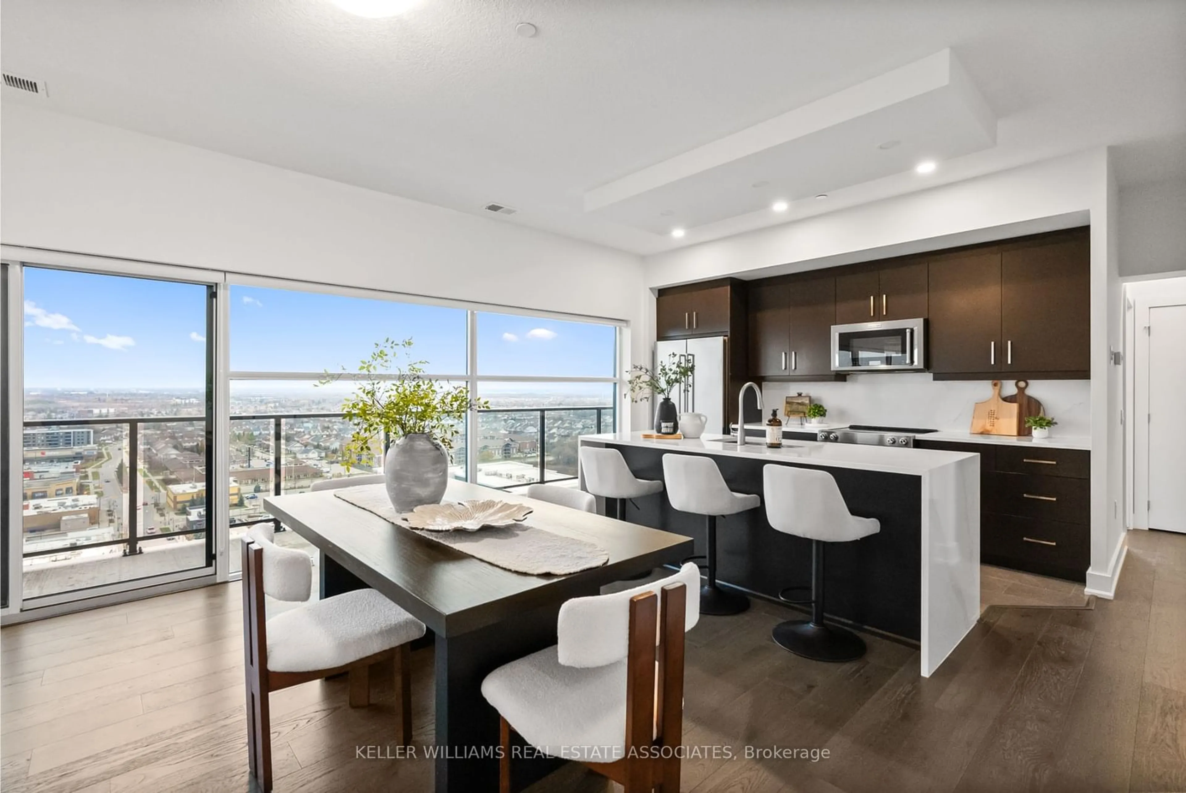1880 Gordon St #1304, Guelph, Ontario N1L 0P5
Contact us about this property
Highlights
Estimated ValueThis is the price Wahi expects this property to sell for.
The calculation is powered by our Instant Home Value Estimate, which uses current market and property price trends to estimate your home’s value with a 90% accuracy rate.Not available
Price/Sqft$767/sqft
Est. Mortgage$5,583/mo
Maintenance fees$962/mo
Tax Amount (2024)$6,195/yr
Days On Market32 days
Description
This Stunning 3+1 Bedroom, 2-Bathroom Penthouse Offers Unparalleled Luxury And Breathtaking All-Season Panoramic Views Of The City And Surrounding Conservation Areas. Spanning An Impressive 1,746Sq. Ft. Of Open-Concept Living Space, Plus A 501 Sq. Ft. Wrap-Around Balcony, This One-Of-A-Kind Unit IsOne Of Only Five On The FloorPerfect For Entertaining. The Interior Is Thoughtfully Designed WithHardwood Floors And Floor-To-Ceiling Windows Throughout, Flooding The Space With Natural Light. TheLiving Room, Featuring A Cozy Stone-Surround Gas Fireplace, Flows Seamlessly Into The Dining Area And AChef-Inspired Kitchen. The Kitchen Boasts A Large Centre Island, Built-In Stainless Steel Appliances,Quartz Countertops, And A BacksplashAn Entertainers Dream! The Primary Suite Includes A Spa-Like 4-Piece Ensuite And A Custom Walk-In Closet. Two Additional Bedrooms Feature Floor-To-Ceiling WindowsAnd Custom-Built Closets. A Den Provides The Perfect Space For A Home Office. Additional ConveniencesInclude Ensuite Laundry, Two Underground Parking Spots, And A Storage Locker. Residents Enjoy AccessTo Exceptional Building Amenities: A Fitness Centre, Lounge With Kitchen, Billiards, Outdoor Terrace, GolfSimulator With A Bar Area, And A Guest Suite. Located Within Walking Distance To Schools, Shopping, Restaurants, And Minutes From Hwy 401, This Rare Penthouse Offers The Ultimate In Luxury Living Don't Miss Out On Calling This Exceptional Space Home! **EXTRAS** 501 SQFT Wrap Around Balcony, 2 Underground Parking Spaces, Storage Locker, Floor To Ceiling WindowsThroughout, Carpet Free, Custom Closet Built-Ins, Luxury Amenities.
Property Details
Interior
Features
Main Floor
Kitchen
2.51 x 3.65Hardwood Floor / Centre Island / Open Concept
Den
2.66 x 2.89Hardwood Floor
2nd Br
3.81 x 3.81Hardwood Floor / Window Flr to Ceil / Closet
Prim Bdrm
4.19 x 3.81Hardwood Floor / W/I Closet / 4 Pc Ensuite
Exterior
Features
Parking
Garage spaces 2
Garage type Underground
Other parking spaces 0
Total parking spaces 2
Condo Details
Amenities
Concierge, Exercise Room, Media Room, Party/Meeting Room, Recreation Room, Visitor Parking
Inclusions
Property History
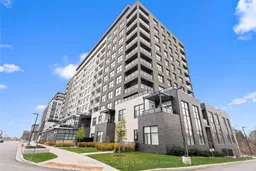 39
39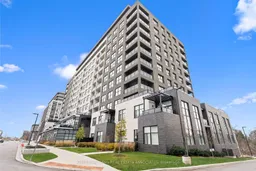
Get up to 0.5% cashback when you buy your dream home with Wahi Cashback

A new way to buy a home that puts cash back in your pocket.
- Our in-house Realtors do more deals and bring that negotiating power into your corner
- We leverage technology to get you more insights, move faster and simplify the process
- Our digital business model means we pass the savings onto you, with up to 0.5% cashback on the purchase of your home
