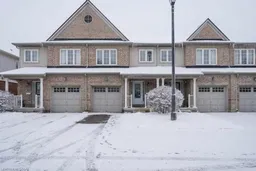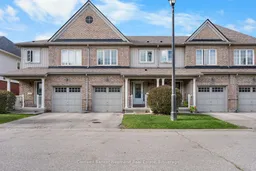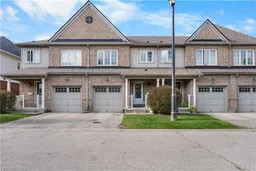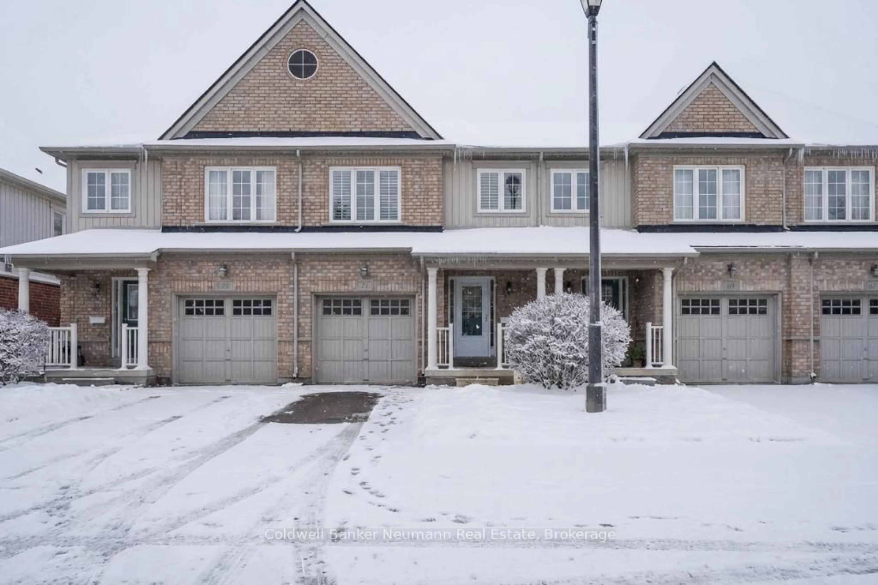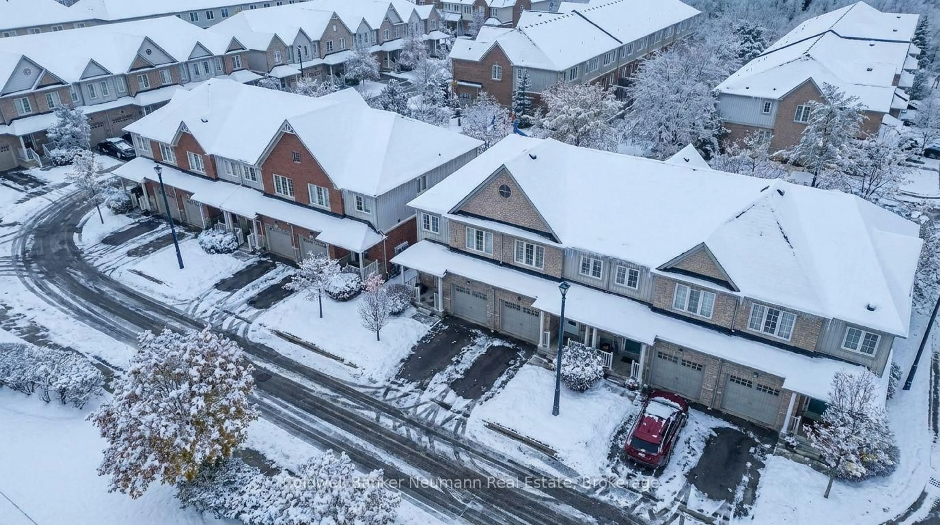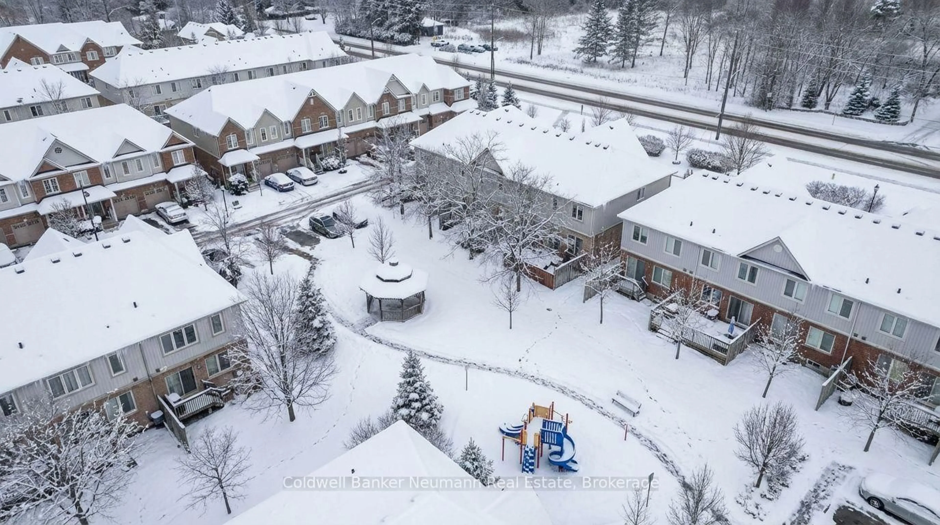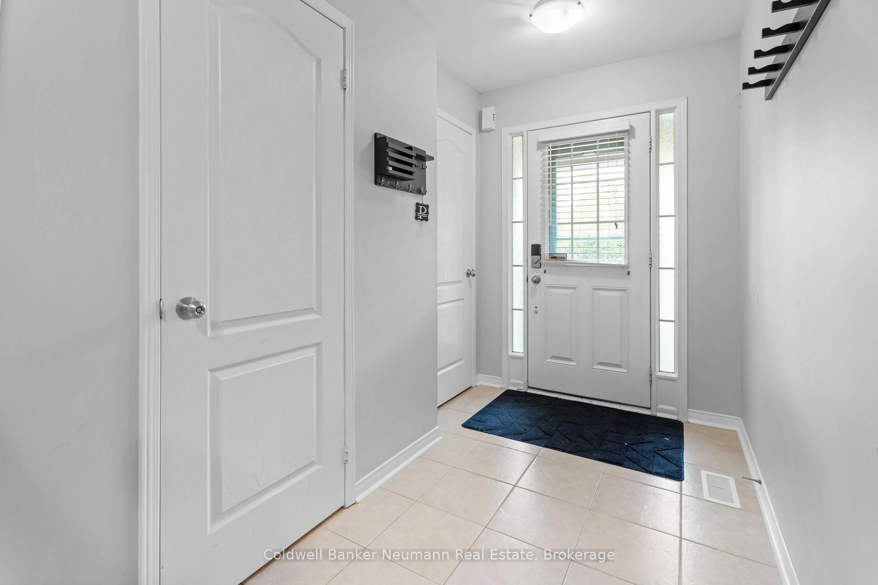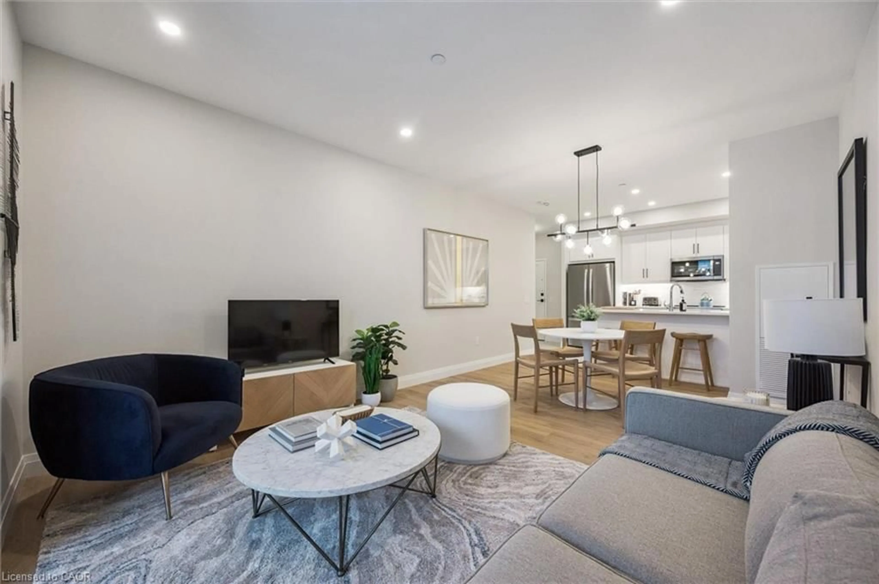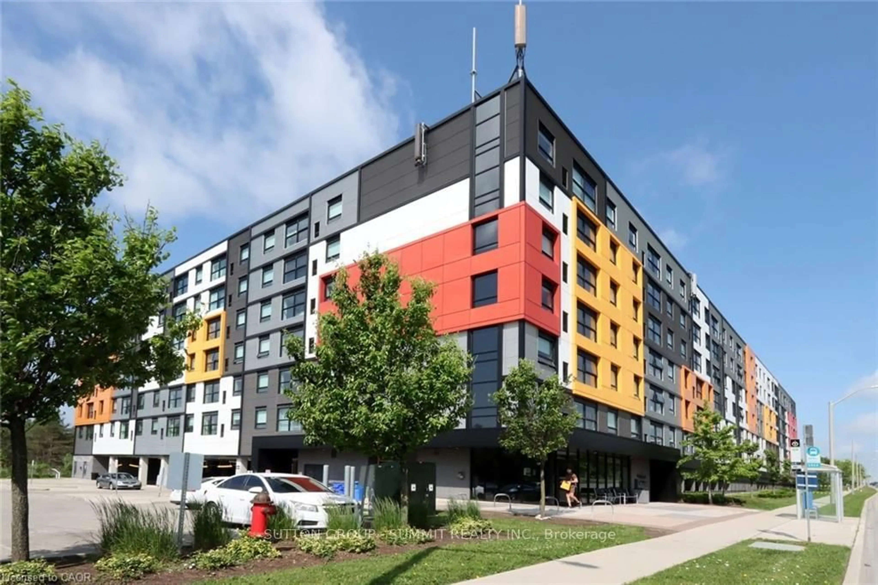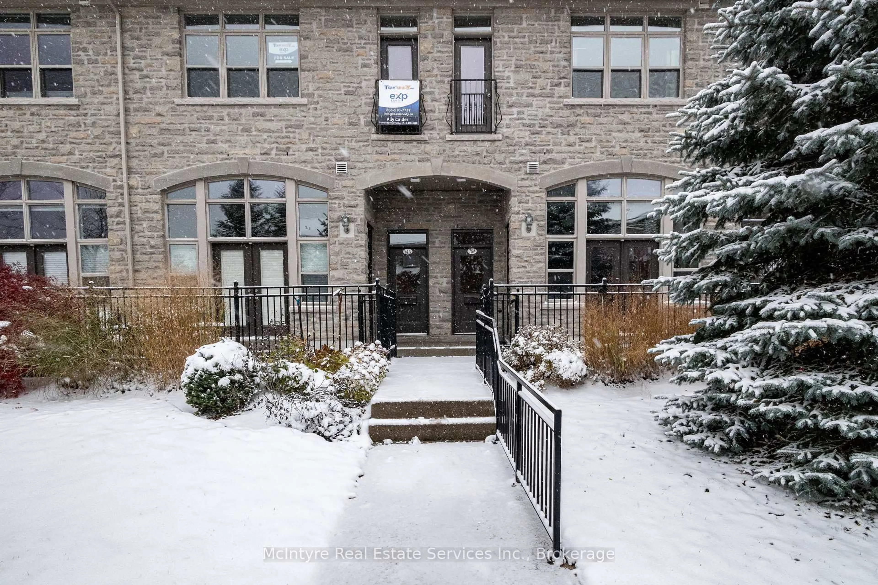1035 Victoria Rd #71, Guelph, Ontario N1L 0H5
Contact us about this property
Highlights
Estimated valueThis is the price Wahi expects this property to sell for.
The calculation is powered by our Instant Home Value Estimate, which uses current market and property price trends to estimate your home’s value with a 90% accuracy rate.Not available
Price/Sqft$530/sqft
Monthly cost
Open Calculator
Description
This well-managed, quiet complex near everything in Guelph's sought-after south end doesn't always have units available for sale - now is your chance! A wonderful opportunity for young families, downsizers, or even those looking to get into the market - this owner-occupied 1300+ square foot (PLUS finished basement) townhome is clean, cozy, and has been nicely maintained over the years with a new roof in 2025. Offering 3 bedrooms, it features an open-concept main floor living area, brightly lit by the westerly-exposed rear window and sliding door. There is a cozy yard, which is open to the playground amenity of the complex, a lovely feature for young families with little ones, or grandparents who frequently host their grandkids! Have peace of mind as you watch your kids play within eyesight of the your home, while the path behind also helps create a spacious separation/buffer space between other units in the complex, enhancing its feeling of privacy. Upstairs are three spacious bedrooms, with a large primary bedroom with two closets, and a large 4pc ensuite bath with tiled shower and soaker tub. There is also a main 4pc bath. The basement is finished and has been freshly painted in neutral decor, with a rec room, office nook, storage/utility room, laundry closet (with stackable machines and laundry sink), and more storage. Rough-in for another bath as well, and new rental water heater just installed November 2025. Parking for TWO cars with the attached garage and driveway, plenty of visitor spaces that are steps from this home, and a bus stop literally steps outside of the front door! Unit 71 at 1035 Victoria Road S. is situated within a very family-friendly complex, near the University of Guelph, the trails at the Arboretum, great schools (including the future secondary school), Victoria Park East Golf Club, shopping, and easy access to the 401. This one checks all the boxes!
Property Details
Interior
Features
Main Floor
Kitchen
3.51 x 2.77Dining
2.46 x 2.24Living
5.99 x 3.2Bathroom
0.0 x 0.02 Pc Bath
Exterior
Parking
Garage spaces 1
Garage type Attached
Other parking spaces 1
Total parking spaces 2
Condo Details
Amenities
Bbqs Allowed, Playground, Visitor Parking
Inclusions
Property History
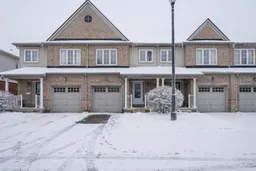 33
33