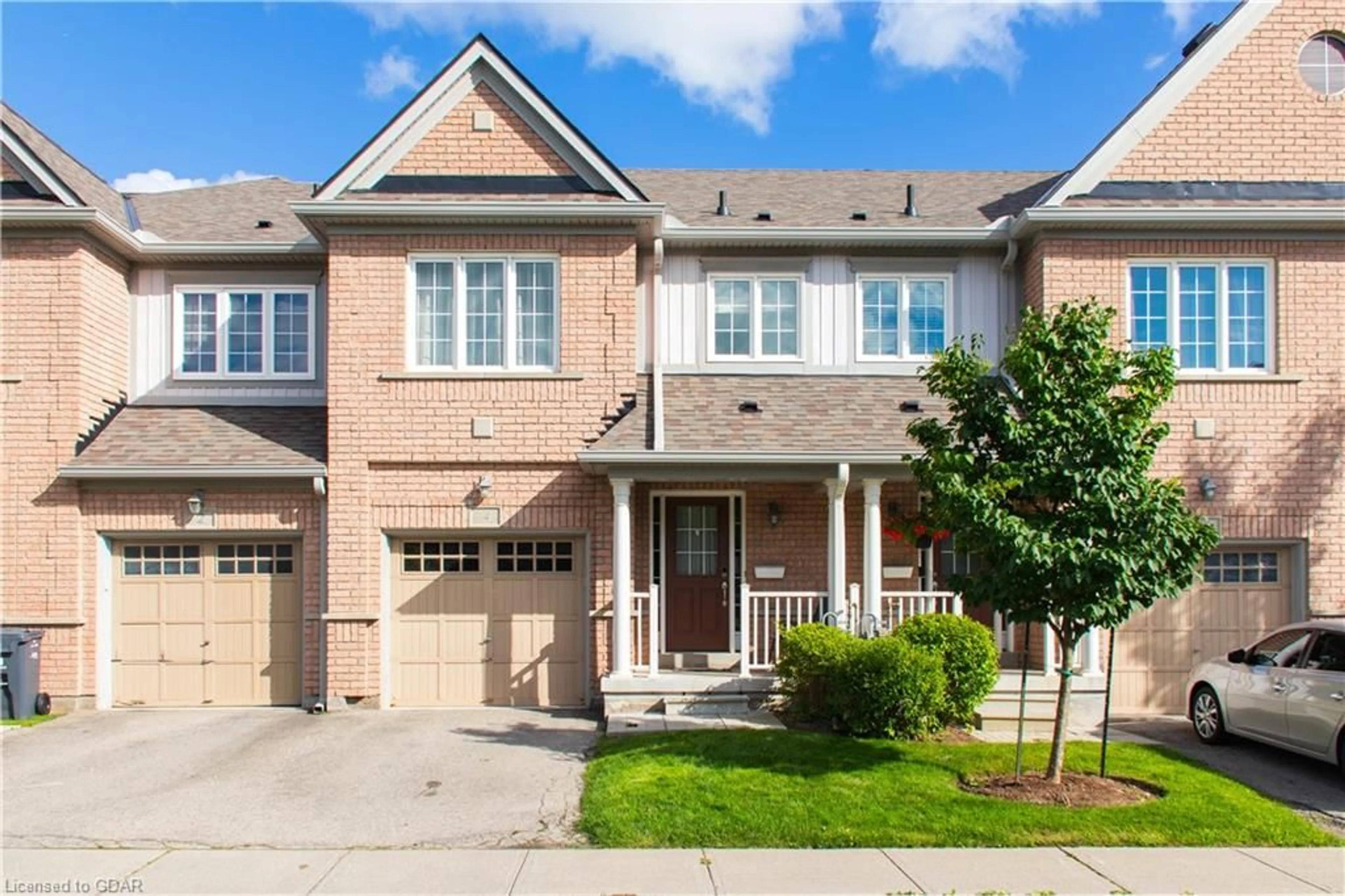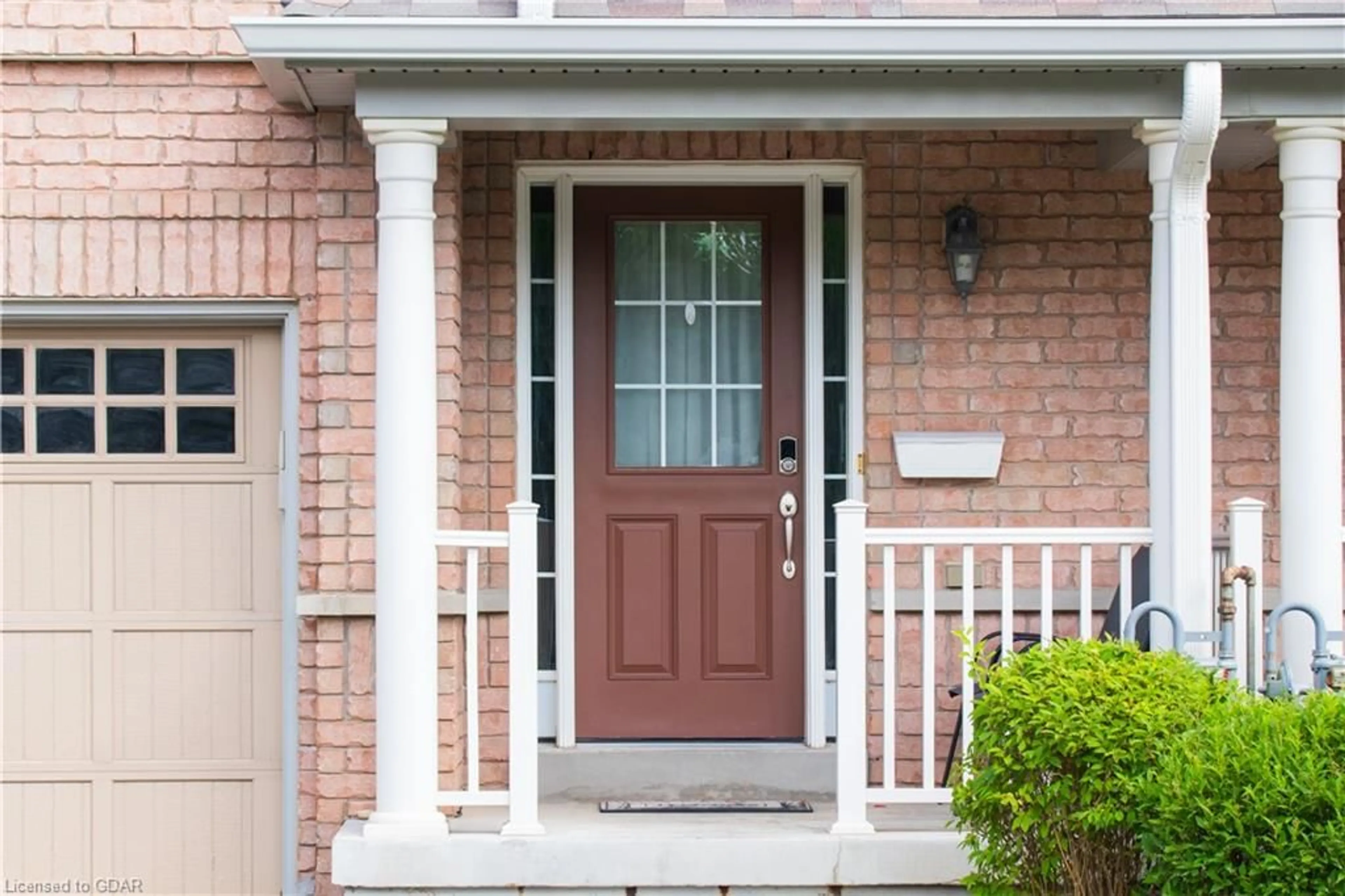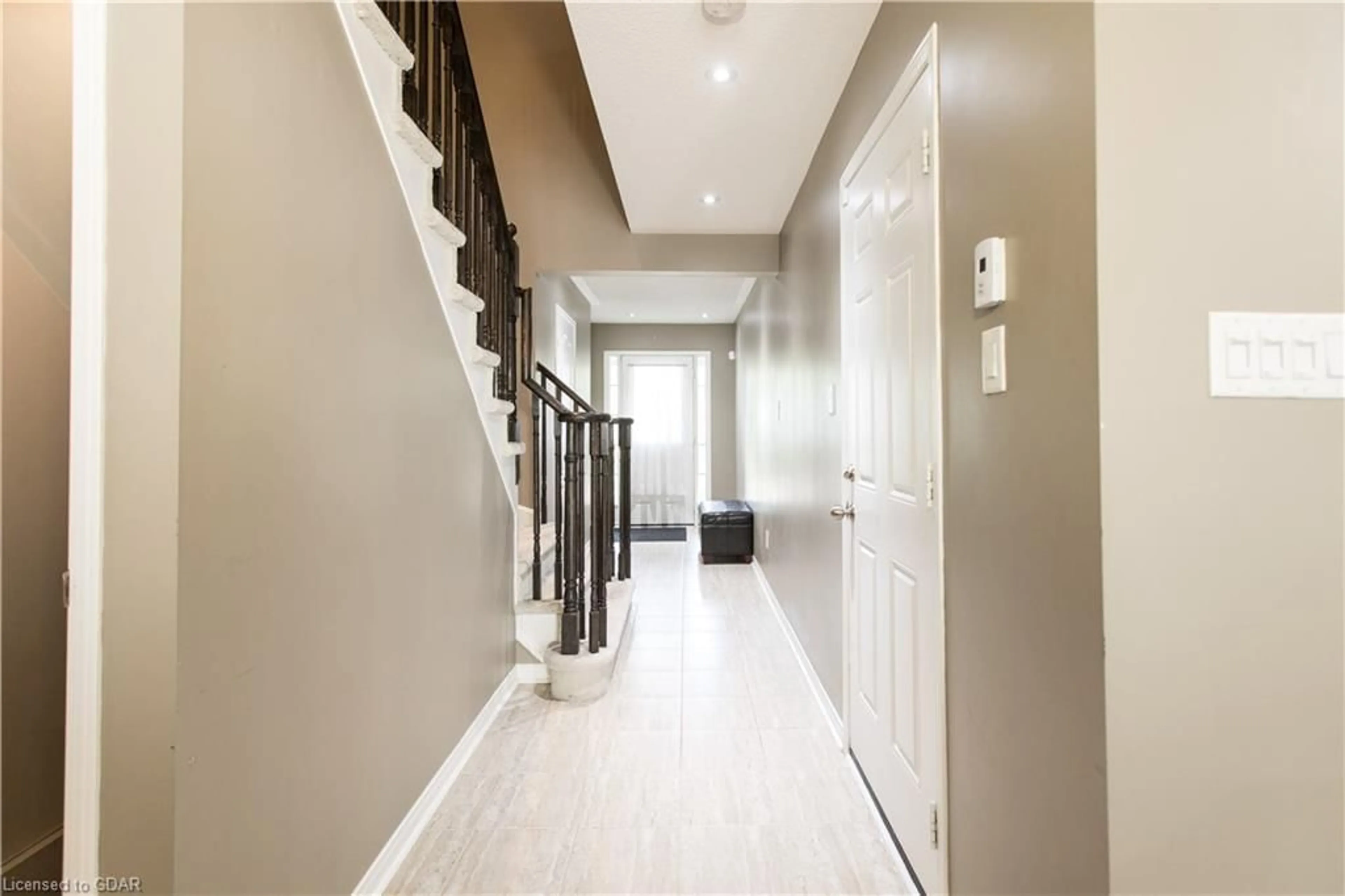1035 Victoria Rd #4, Guelph, Ontario N1L 0H5
Contact us about this property
Highlights
Estimated ValueThis is the price Wahi expects this property to sell for.
The calculation is powered by our Instant Home Value Estimate, which uses current market and property price trends to estimate your home’s value with a 90% accuracy rate.Not available
Price/Sqft$437/sqft
Est. Mortgage$3,006/mo
Maintenance fees$358/mo
Tax Amount (2024)$4,024/yr
Days On Market49 days
Description
Stunning townhouse located in much sought after and lovely neighbourhood of the "Village" in the south east end of Guelph. Very spacious floor plan. New roof! Spacious bedrooms! Extra closet storage in primary bathroom! Tastefully appointed & neutrally decorated throughout. Well sized bedrooms. Super size master with a bathroom ensuite & a large walk-in closet, open concept main floor. Wall maintained laminate floors in living room. Modern gourmet kitchen. Sparkling s/s appliances. Private deck. University of Guelph and Wilfred Laurier close by. For families, there is a playground in the complex, and Jubilee Park is just a short walk away. The property is located within the highly sought-after school district, including Rickson Ridge Public School and Cole Arbour Vista. This home offers both a peaceful setting and easy access to the highway for commuting. A must see!
Property Details
Interior
Features
Main Floor
Living Room
5.89 x 3.58carpet free / vinyl flooring
Dining Room
2.67 x 2.62Kitchen
3.45 x 2.67Bathroom
2-Piece
Exterior
Features
Parking
Garage spaces 1
Garage type -
Other parking spaces 1
Total parking spaces 2
Condo Details
Amenities
BBQs Permitted, Parking
Inclusions
Property History
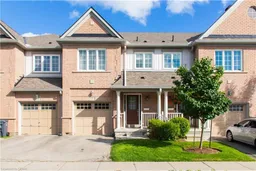 27
27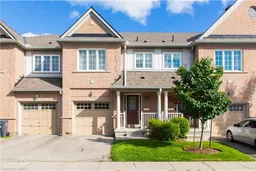 27
27Get up to 1% cashback when you buy your dream home with Wahi Cashback

A new way to buy a home that puts cash back in your pocket.
- Our in-house Realtors do more deals and bring that negotiating power into your corner
- We leverage technology to get you more insights, move faster and simplify the process
- Our digital business model means we pass the savings onto you, with up to 1% cashback on the purchase of your home
