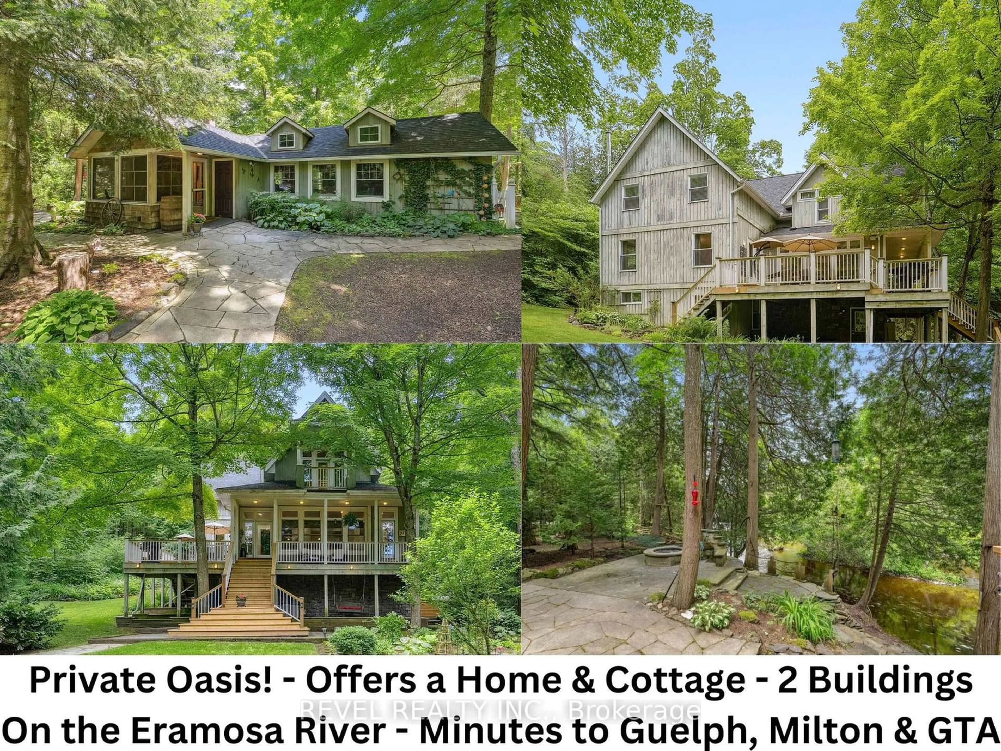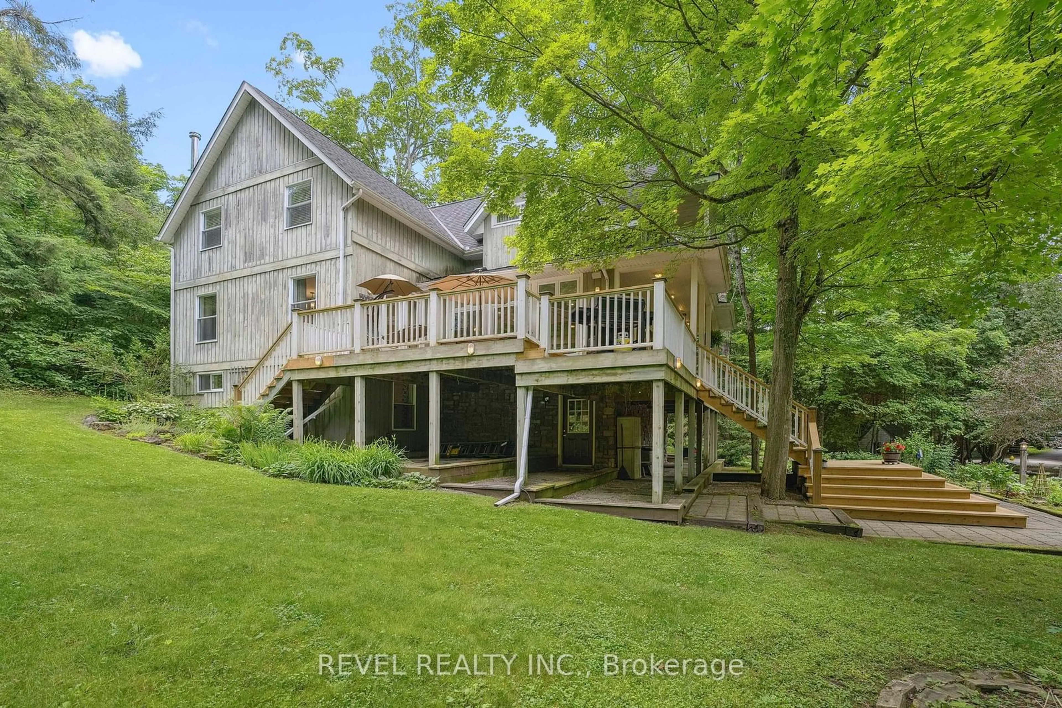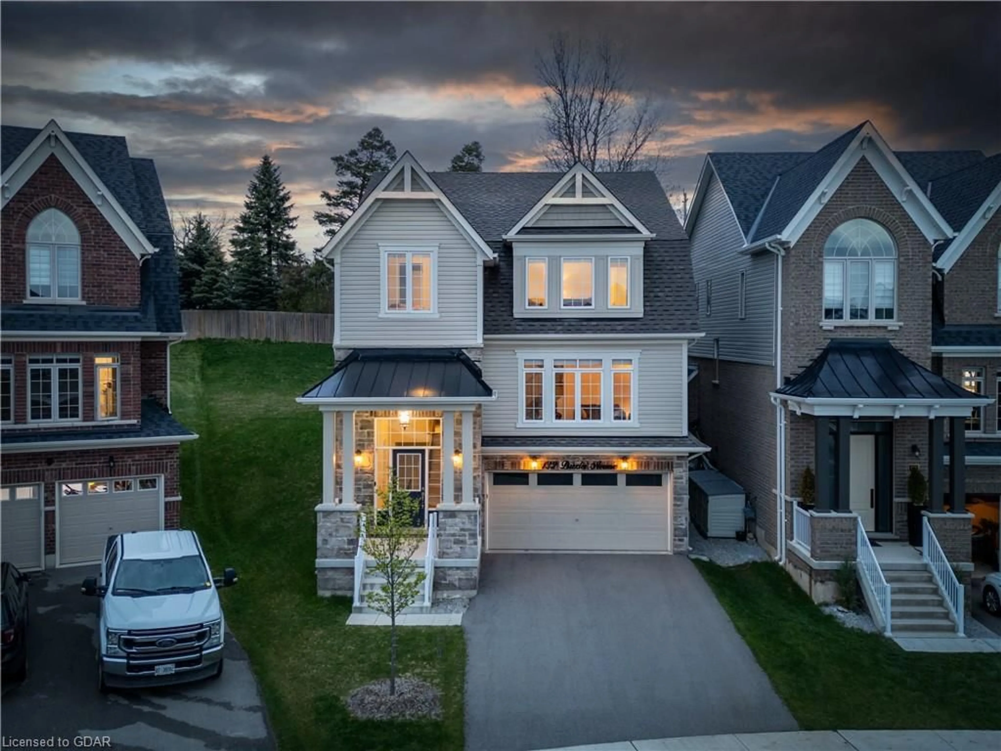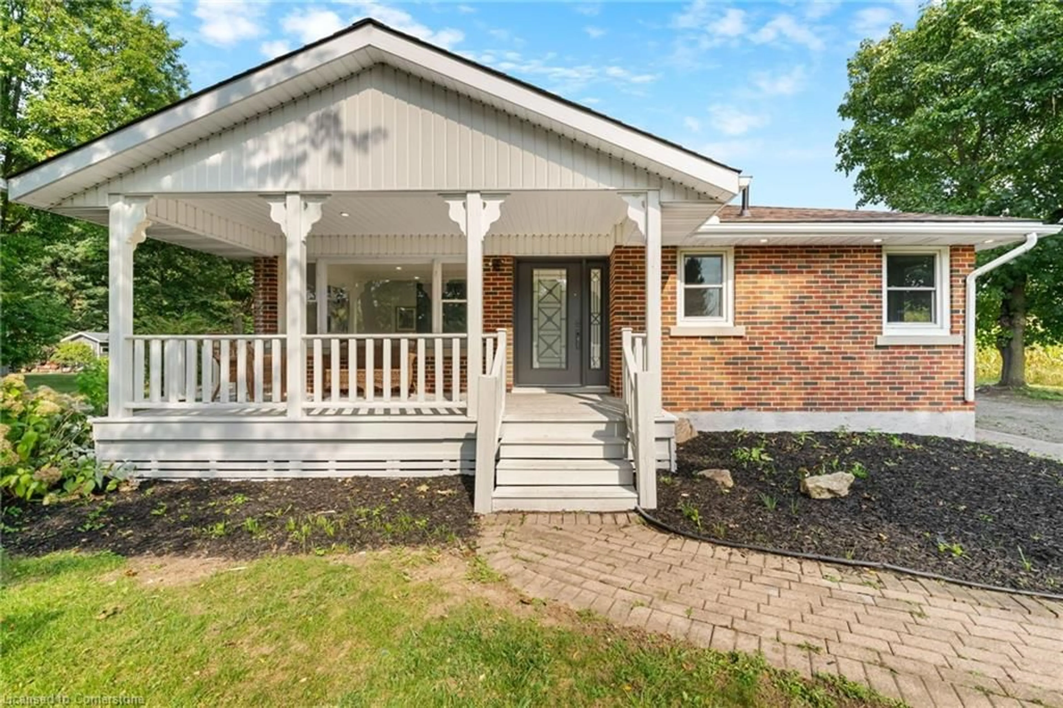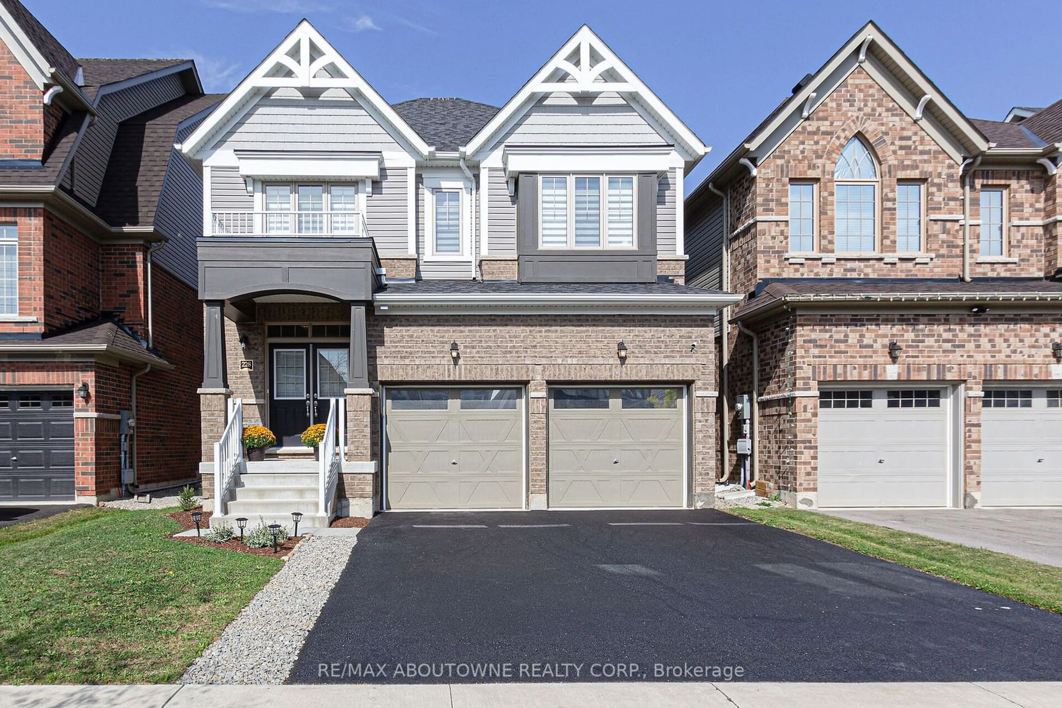8181 Indian Tr, Guelph/Eramosa, Ontario N0B 2K0
Contact us about this property
Highlights
Estimated ValueThis is the price Wahi expects this property to sell for.
The calculation is powered by our Instant Home Value Estimate, which uses current market and property price trends to estimate your home’s value with a 90% accuracy rate.Not available
Price/Sqft$899/sqft
Est. Mortgage$8,585/mo
Tax Amount (2024)$7,646/yr
Days On Market22 days
Description
Discover a hidden gem along the peaceful Eramosa River in Rockwood, where breathtaking landscaping meets ultimate privacy. This unique property offers 3,100 sq. ft. of thoughtfully designed living space in the main house, featuring 4 bedrooms and 2.5 baths. Experience the charm of cottage country without the long drive, all while staying close to the GTA and amenities. The main house welcomes you with a spacious mudroom, a double garage, and two large decks. The living and dining rooms both open to the deck, featuring hardwood floors, built-in cabinets, and a cozy gas fireplace. The eat-in kitchen, with granite countertops and a propane stove, also has a walkout to the backyard. The master suite boasts pine flooring, his-and-hers closets, and its own private deck. The second master bedroom is equally inviting, with two closets and pine flooring. The additional bedrooms are bright and airy, and the five-piece bathroom includes heated ceramic floors and a skylight. The finished basement offers a recreation room with a wood stove, built-in storage, and a 3-piece washroom. Adding to the charm is a delightful 680 sq. ft. English Cottage, currently used as an office but once an art studio. This cozy space features knotty pine finishes, oak built-ins, a bar, and a gas fireplace. Just steps from the water, the screened sitting area and deck provide the perfect peaceful escape. The beautifully landscaped property showcases rock walls, stone pathways, two firepits, a waterfall, and steps leading down to the river. Enjoy fishing for brown trout, watching wildlife, or kayaking from your own waterfront. This idyllic home offers the perfect blend of luxury and nature, combining tranquility with the convenience of being near town. Its truly a one-of-a-kind waterfront retreat.
Property Details
Interior
Features
2nd Floor
Br
6.22 x 5.302nd Br
3.90 x 6.133rd Br
3.71 x 3.354th Br
3.05 x 3.69Exterior
Features
Parking
Garage spaces 2
Garage type Attached
Other parking spaces 4
Total parking spaces 6
Property History
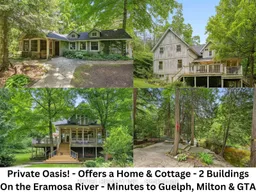 40
40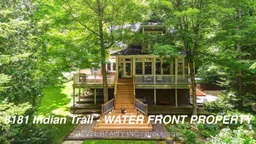 40
40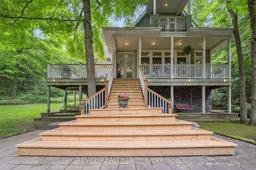 40
40Get up to 1% cashback when you buy your dream home with Wahi Cashback

A new way to buy a home that puts cash back in your pocket.
- Our in-house Realtors do more deals and bring that negotiating power into your corner
- We leverage technology to get you more insights, move faster and simplify the process
- Our digital business model means we pass the savings onto you, with up to 1% cashback on the purchase of your home
