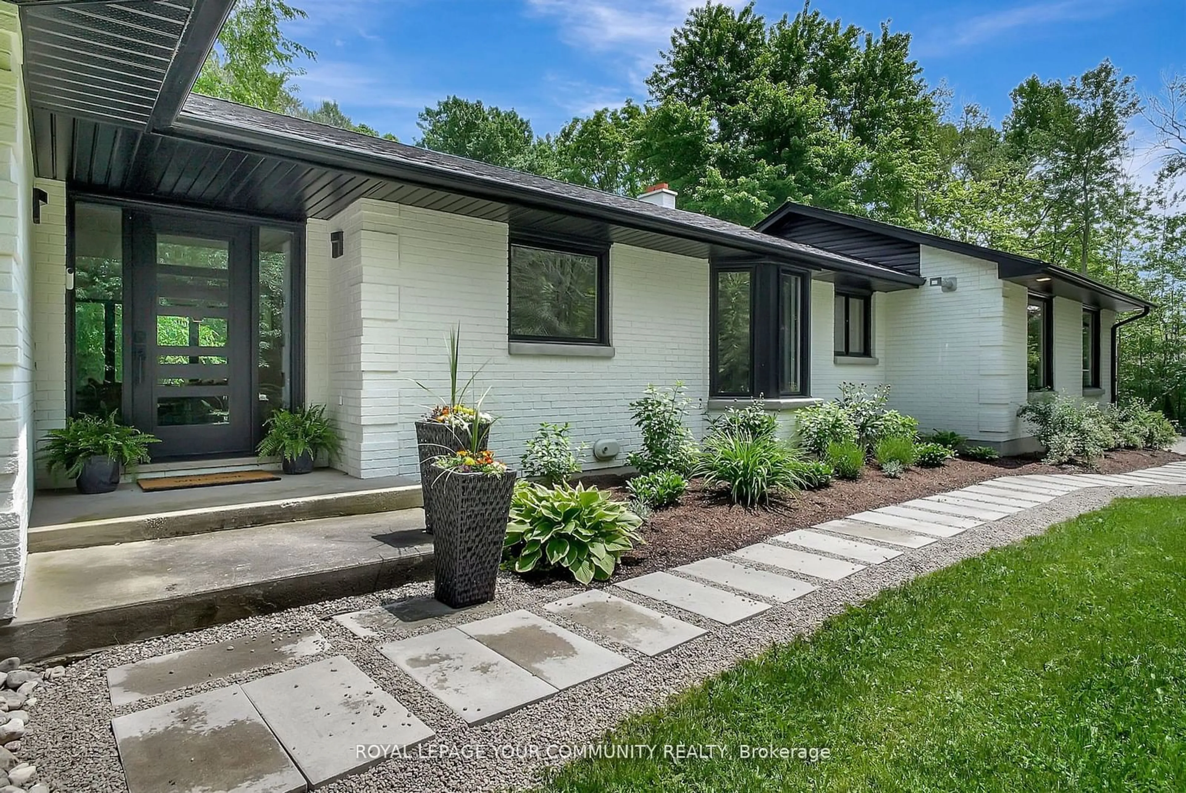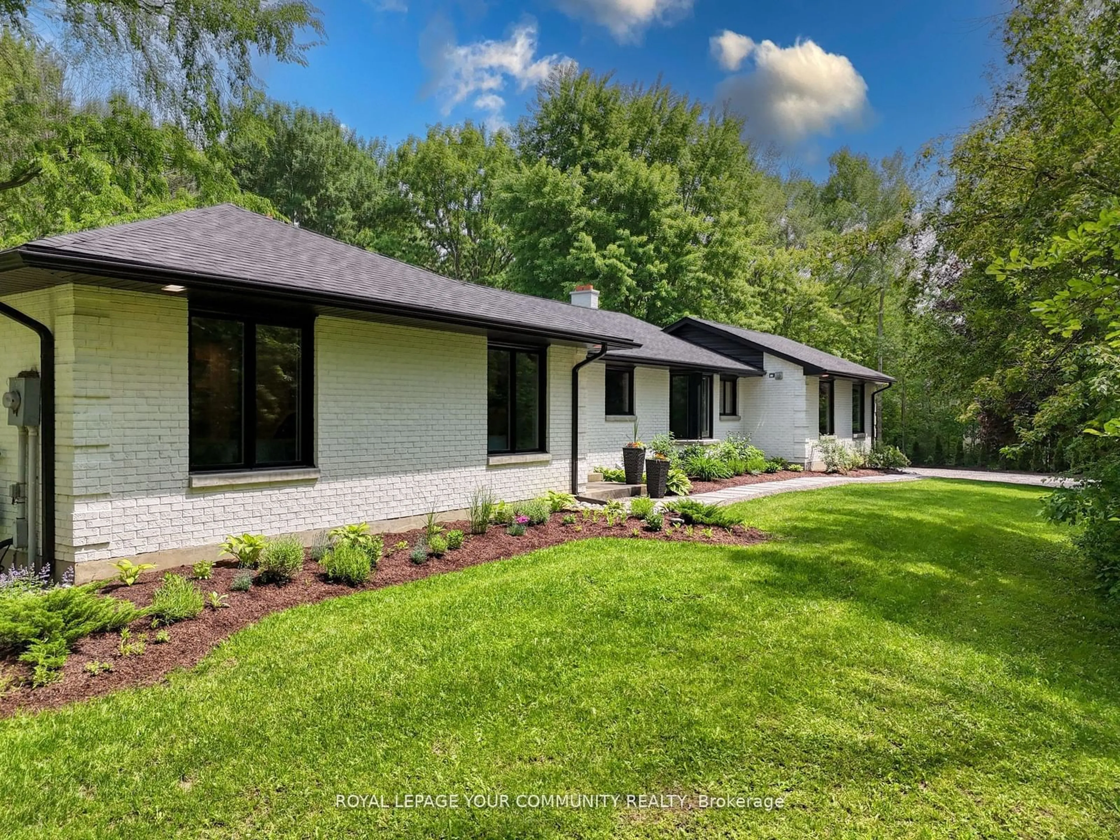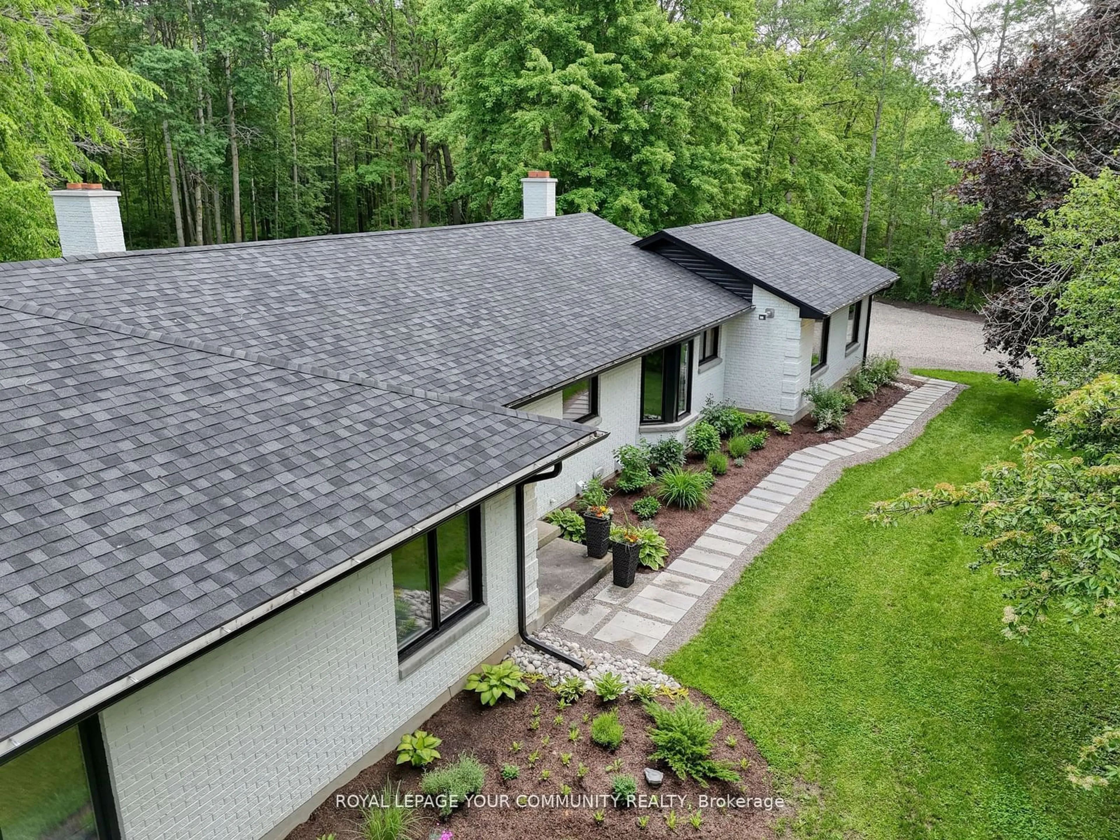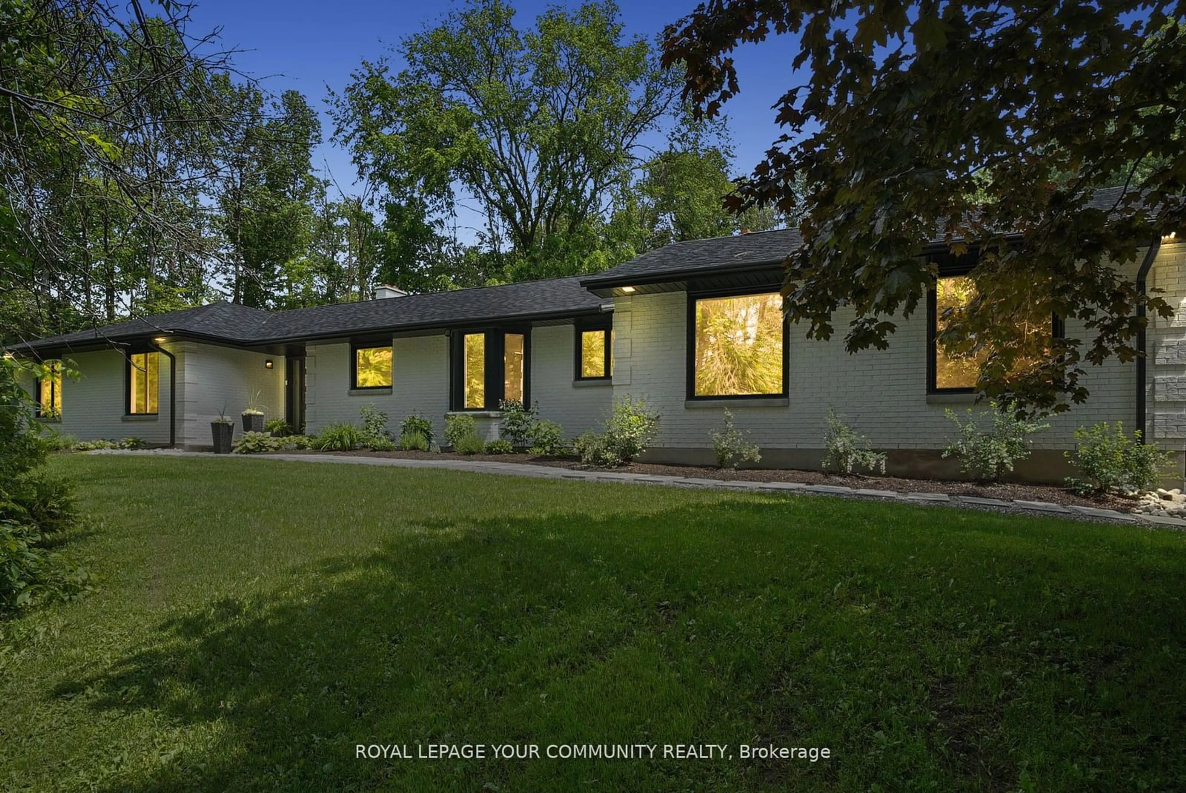7745 Wellington Rd #22, Guelph/Eramosa, Ontario N1H 6J2
Sold conditionally $1,875,000
Escape clauseThis property is sold conditionally, on the buyer selling their existing property.
Contact us about this property
Highlights
Estimated ValueThis is the price Wahi expects this property to sell for.
The calculation is powered by our Instant Home Value Estimate, which uses current market and property price trends to estimate your home’s value with a 90% accuracy rate.Not available
Price/Sqft$844/sqft
Est. Mortgage$8,052/mo
Tax Amount (2024)$5,510/yr
Days On Market90 days
Description
Discover luxury, privacy and nature in this beautifully renovated bungalow with quality furnishings, high ceilings, and noise barrier windows. This serene home features 3+2 bedrooms at approx 2400 sq ft and offers a combined 4000 sq ft of living space on 2 tree-lined acres, just 10 minutes from downtown Guelph, Fergus, and Elora.Enjoy local amenities like shops, restaurants, Cox Winery, and the University of Guelph, while surrounded by nature, horse farms, parks, and trails for year-round activities. Perfect for entertaining, the yard includes a spa pool, sun deck, and ample space for gatherings. The home has triple pane windows, multiple parking spots, and a bright heated garage with a 10.3 ft ceiling and walk-up access. The lower level is ideal for family or extended family living, contains proper egress windows. Two accessory units are permitted, one in an ancillary building. Add'l amps are built in for the pool and future needs. This home offers a unique blend of luxury and nature, close to all amenities. 2nd & 3rd main floor bed can easily be combined to form another primary bedroom with ensuite (Inquire for details/layout). ALL Renovations/appliances done in last 2 yrs.
Property Details
Interior
Features
Main Floor
Dining
4.72 x 3.83Open Concept / O/Looks Pool / Large Window
Family
4.73 x 4.25Floor/Ceil Fireplace / Hardwood Floor / W/O To Sundeck
Kitchen
4.06 x 3.35Double Sink / Quartz Counter / Modern Kitchen
Living
4.71 x 3.94Floor/Ceil Fireplace / Hardwood Floor / Sunken Room
Exterior
Features
Parking
Garage spaces 2
Garage type Attached
Other parking spaces 8
Total parking spaces 10
Get up to 0.5% cashback when you buy your dream home with Wahi Cashback

A new way to buy a home that puts cash back in your pocket.
- Our in-house Realtors do more deals and bring that negotiating power into your corner
- We leverage technology to get you more insights, move faster and simplify the process
- Our digital business model means we pass the savings onto you, with up to 0.5% cashback on the purchase of your home



