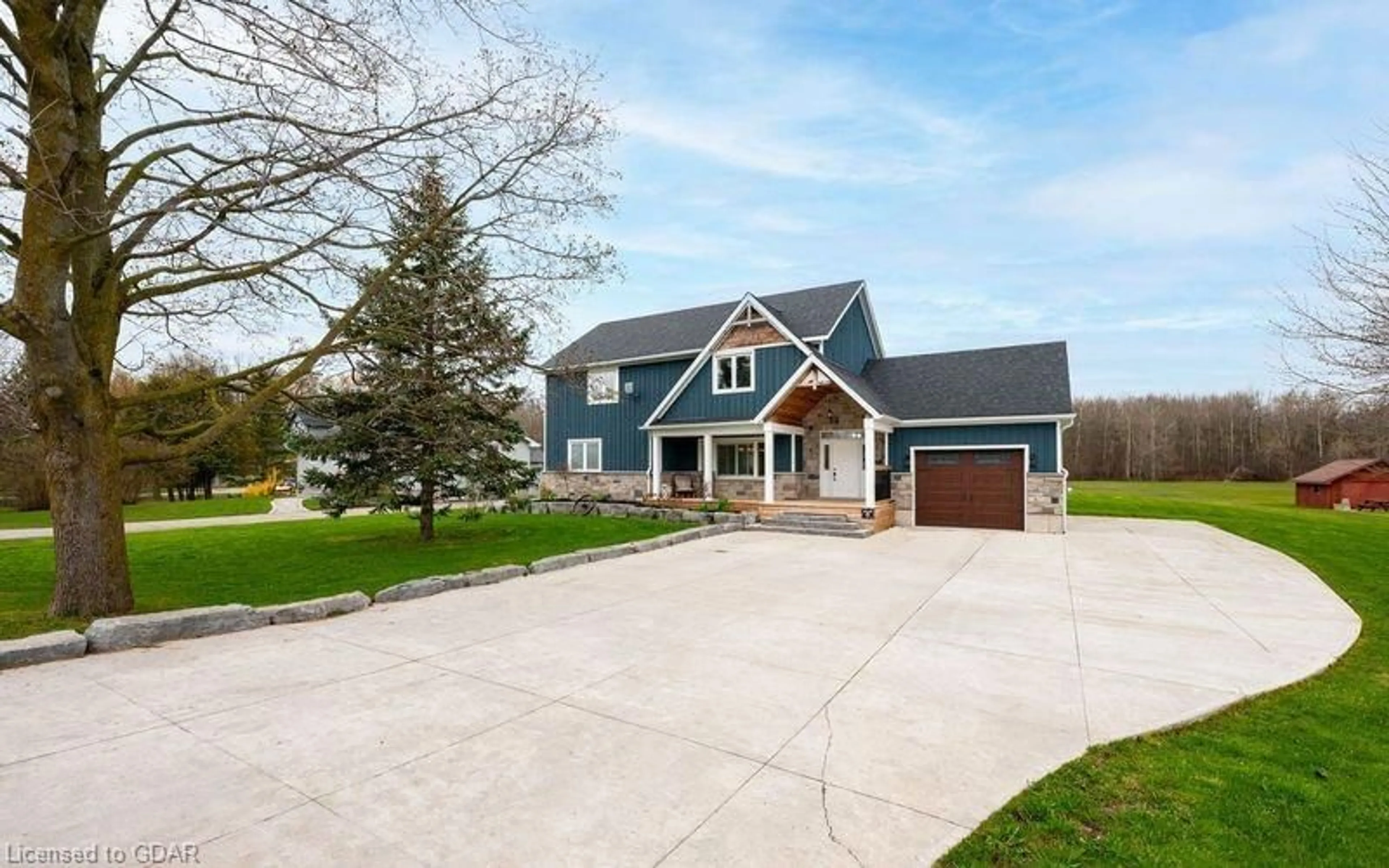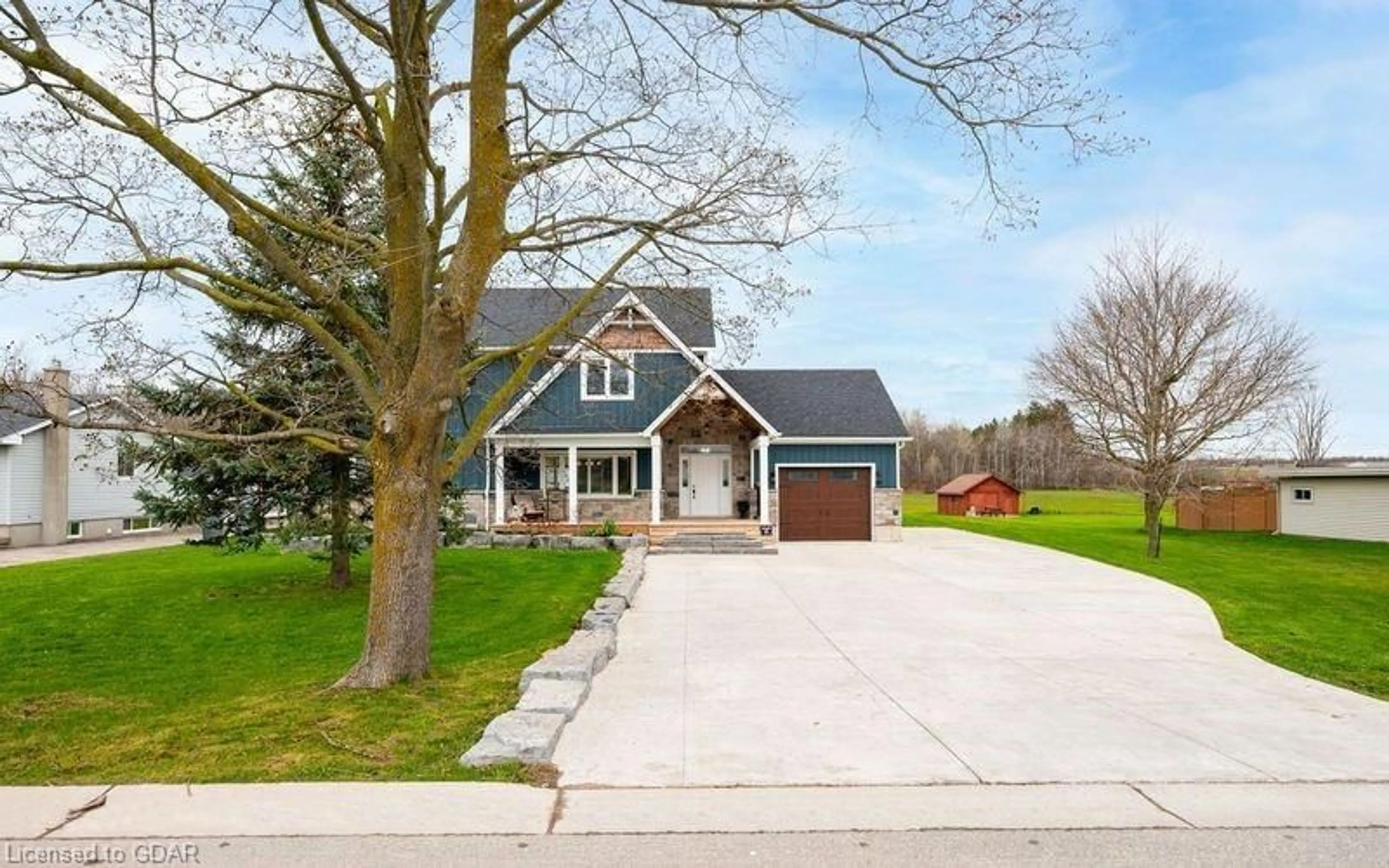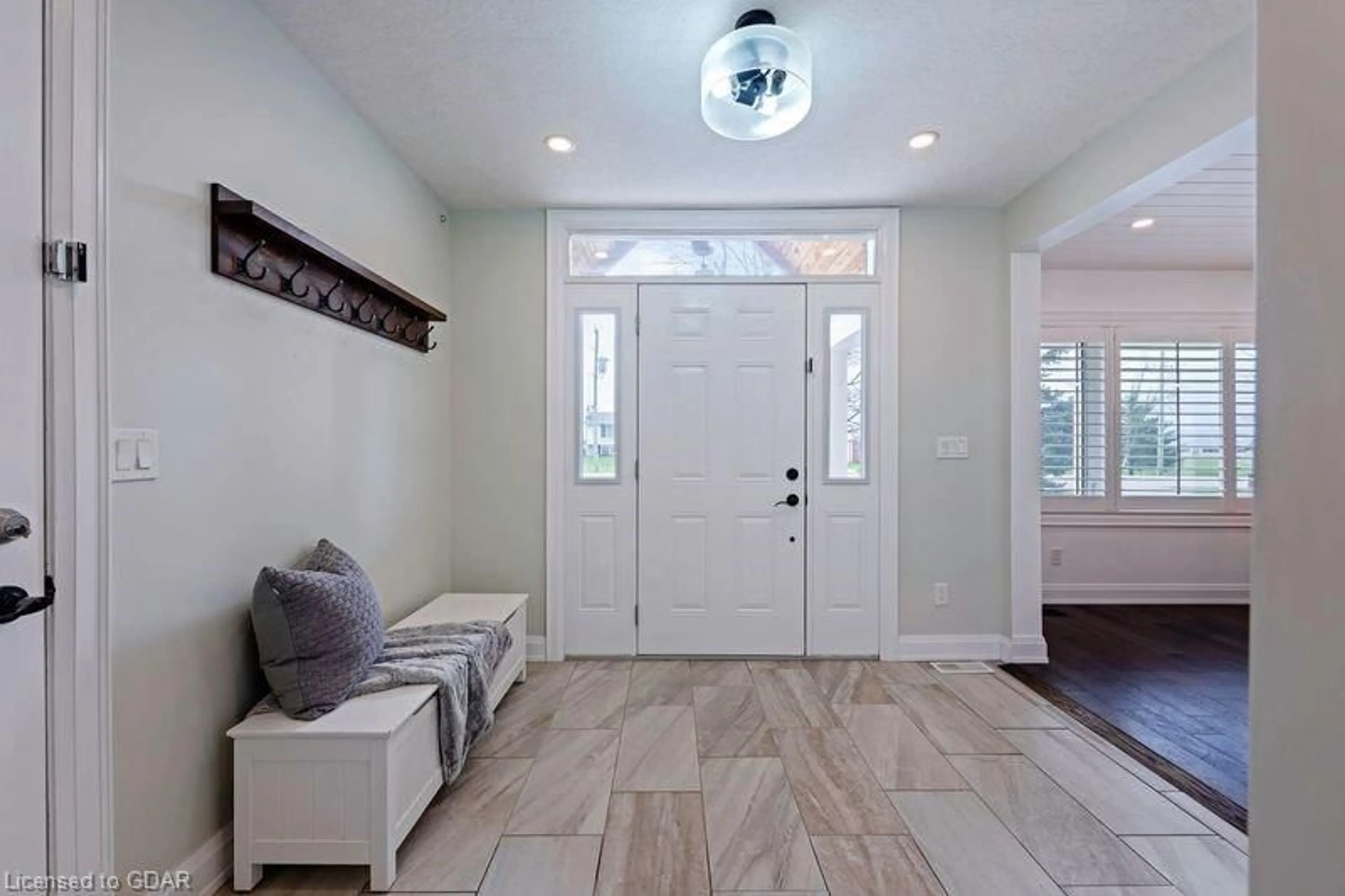7624 Wellington Rd 51, Guelph, Ontario N1H 6J2
Contact us about this property
Highlights
Estimated ValueThis is the price Wahi expects this property to sell for.
The calculation is powered by our Instant Home Value Estimate, which uses current market and property price trends to estimate your home’s value with a 90% accuracy rate.Not available
Price/Sqft$558/sqft
Est. Mortgage$5,754/mo
Tax Amount (2023)$6,887/yr
Days On Market138 days
Description
Welcome to your dream home nestled on a scenic 2-acre lot just minutes north of Guelph. This stunning detached home boasts over 3000 sqft of living space, offering the perfect blend of modern luxury and tranquil countryside living. The heart of the home is its expansive and bright open concept kitchen, featuring a central island with a breakfast bar, a pantry, and a convenient coffee bar - perfect for entertaining or family gatherings. The main floor master suite is a luxurious retreat, boasting a five-piece ensuite and custom built-in closet organizers for added convenience. Upstairs, three additional bedrooms await, each with its own walk-in closet, providing ample storage space for all. No more lugging laundry up and down stairs - with second floor laundry, chores become a breeze. The finished basement adds even more value, with its spacious bedroom and a gorgeous tree-piece washroom featuring heated floors - ideal for guest or additional living space. The large front porch invites you to relax and soak in the picturesque surroundings and serene sunsets. Need extra space for hobbies or storage? Look no further than the 630 sqft shop with 120 amp service and a wood stove, ready to accommodate your needs. Don't miss out on the opportunity to make this breathtaking property your forever home!
Property Details
Interior
Features
Second Floor
Bedroom
3.23 x 3.94Bedroom
4.11 x 3.38Bathroom
5+ Piece
Bedroom
3.12 x 3.96Exterior
Features
Parking
Garage spaces 1
Garage type -
Other parking spaces 5
Total parking spaces 6
Property History
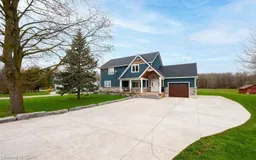 20
20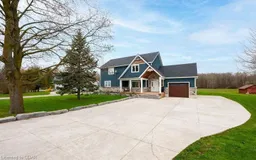 20
20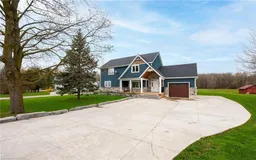 50
50Get up to 1% cashback when you buy your dream home with Wahi Cashback

A new way to buy a home that puts cash back in your pocket.
- Our in-house Realtors do more deals and bring that negotiating power into your corner
- We leverage technology to get you more insights, move faster and simplify the process
- Our digital business model means we pass the savings onto you, with up to 1% cashback on the purchase of your home
