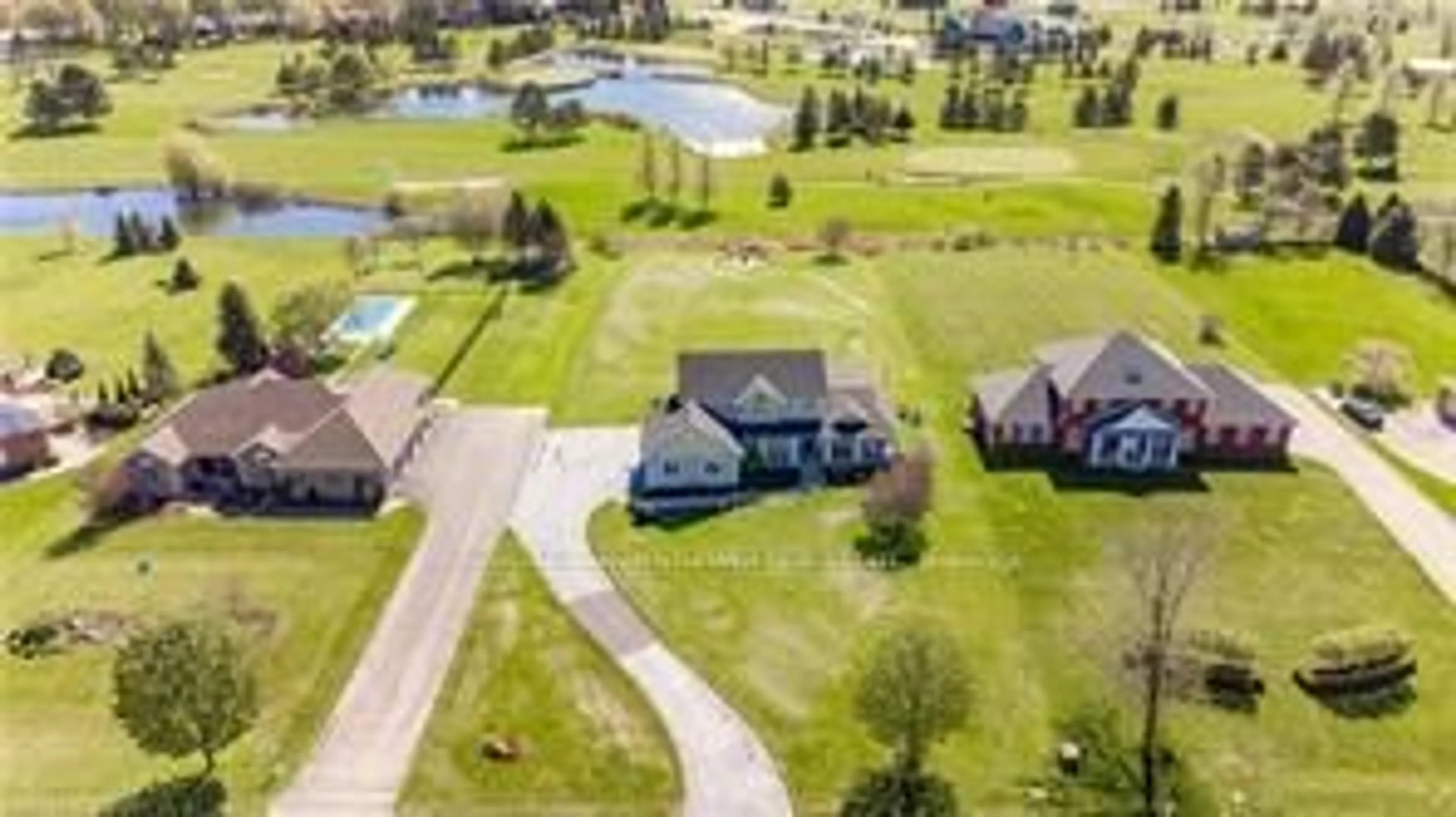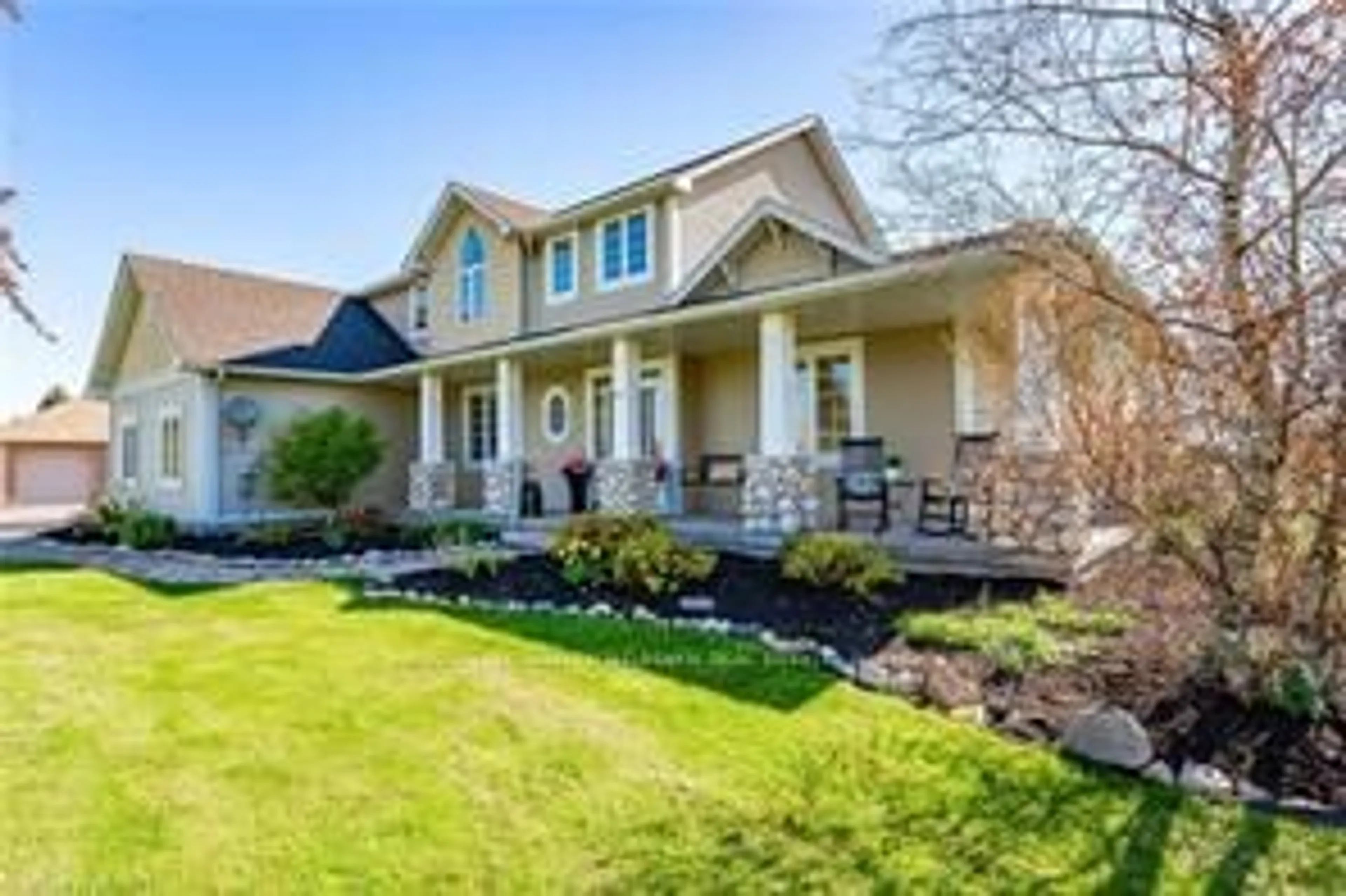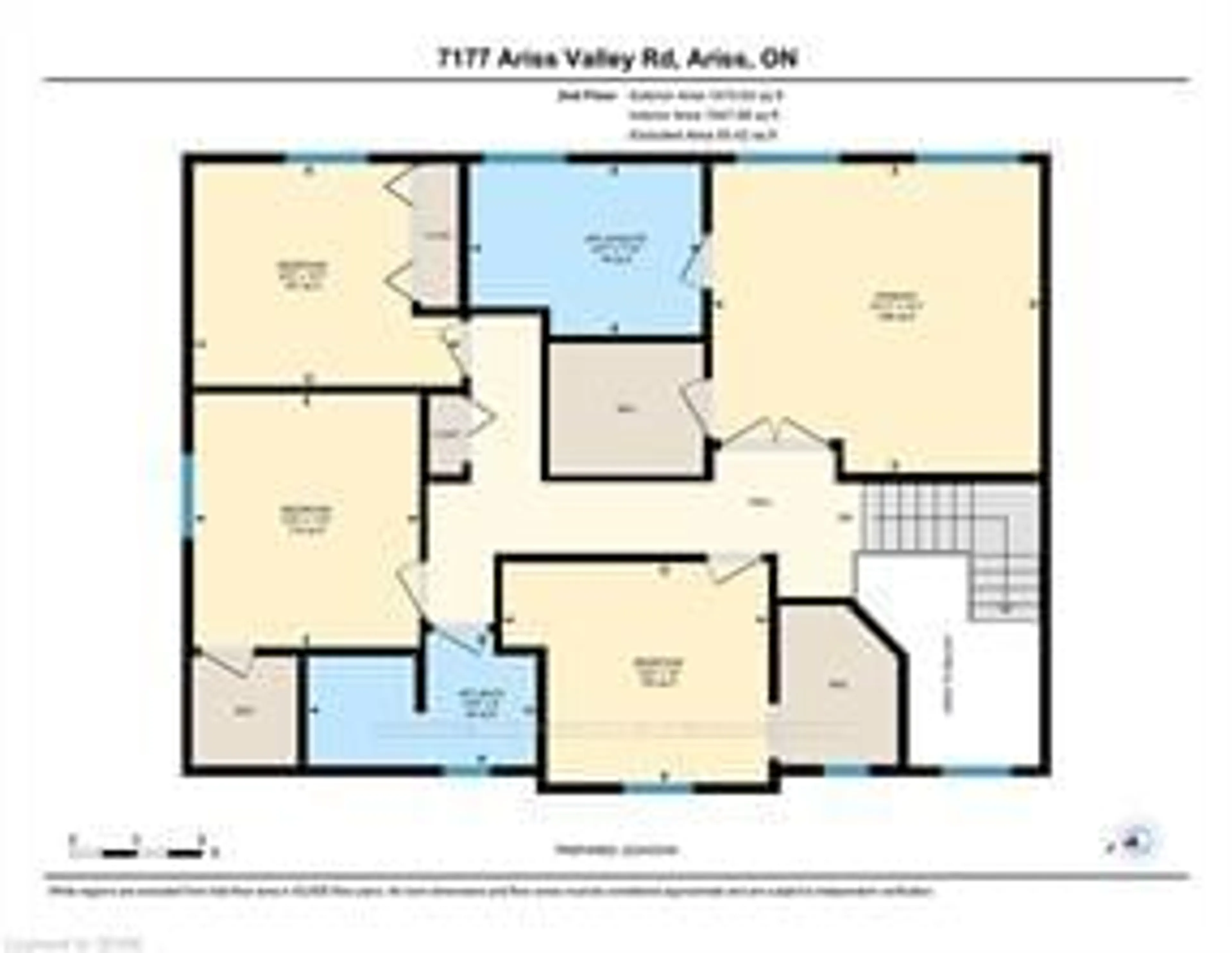7177 Ariss Valley Rd, Guelph/Eramosa, Ontario N0B 1B0
Contact us about this property
Highlights
Estimated ValueThis is the price Wahi expects this property to sell for.
The calculation is powered by our Instant Home Value Estimate, which uses current market and property price trends to estimate your home’s value with a 90% accuracy rate.Not available
Price/Sqft$575/sqft
Est. Mortgage$6,738/mo
Tax Amount (2023)$7,138/yr
Days On Market14 days
Description
Whether you're a golfer or not, you cant beat the perfectly landscaped lush verdant views of Ariss Valley golf course. But wait, you haven't heard about the inside yet! This large executive home on a 1 acre lot has more bells and whistles that you can count. Not only is the main floor full of big bright windows overlooking the golf course, it boasts an updated custom kitchen with gourmet appliances, an 11 island, and MOST IMPORTANTLY a main floor suite than can accommodate a number of different scenarios. Are you looking for a main floor self contained apartment with separate entrance, 3 pc bath, its own laundry and an open concept great room with kitchen? Or a main floor separate office space to meet clients? Perhaps an in-law space for someone who cant do stairs? The upper level boasts 4 bedrooms, primary bedroom with glass shower ensuite and walk-in closet. The finished basement comes complete with a separate entrance from the garage, a generous rec room, 4 pc bath, 2 bedrooms and a 23 gym. Yes, you are in the country and yet only 10 mins to all the amenities Guelph has to offer. The Kissing bridge bike/walking trail is across the road
Property Details
Interior
Features
Main Floor
Kitchen
5.99 x 4.27Living
5.77 x 5.18Dining
3.91 x 3.63Family
5.00 x 4.37Exterior
Features
Parking
Garage spaces 2
Garage type Attached
Other parking spaces 8
Total parking spaces 10
Property History
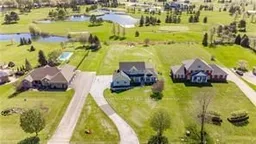 22
22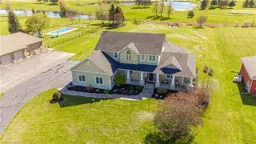 32
32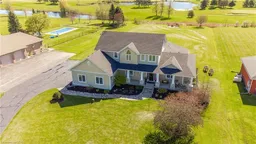 26
26Get up to 0.5% cashback when you buy your dream home with Wahi Cashback

A new way to buy a home that puts cash back in your pocket.
- Our in-house Realtors do more deals and bring that negotiating power into your corner
- We leverage technology to get you more insights, move faster and simplify the process
- Our digital business model means we pass the savings onto you, with up to 0.5% cashback on the purchase of your home
