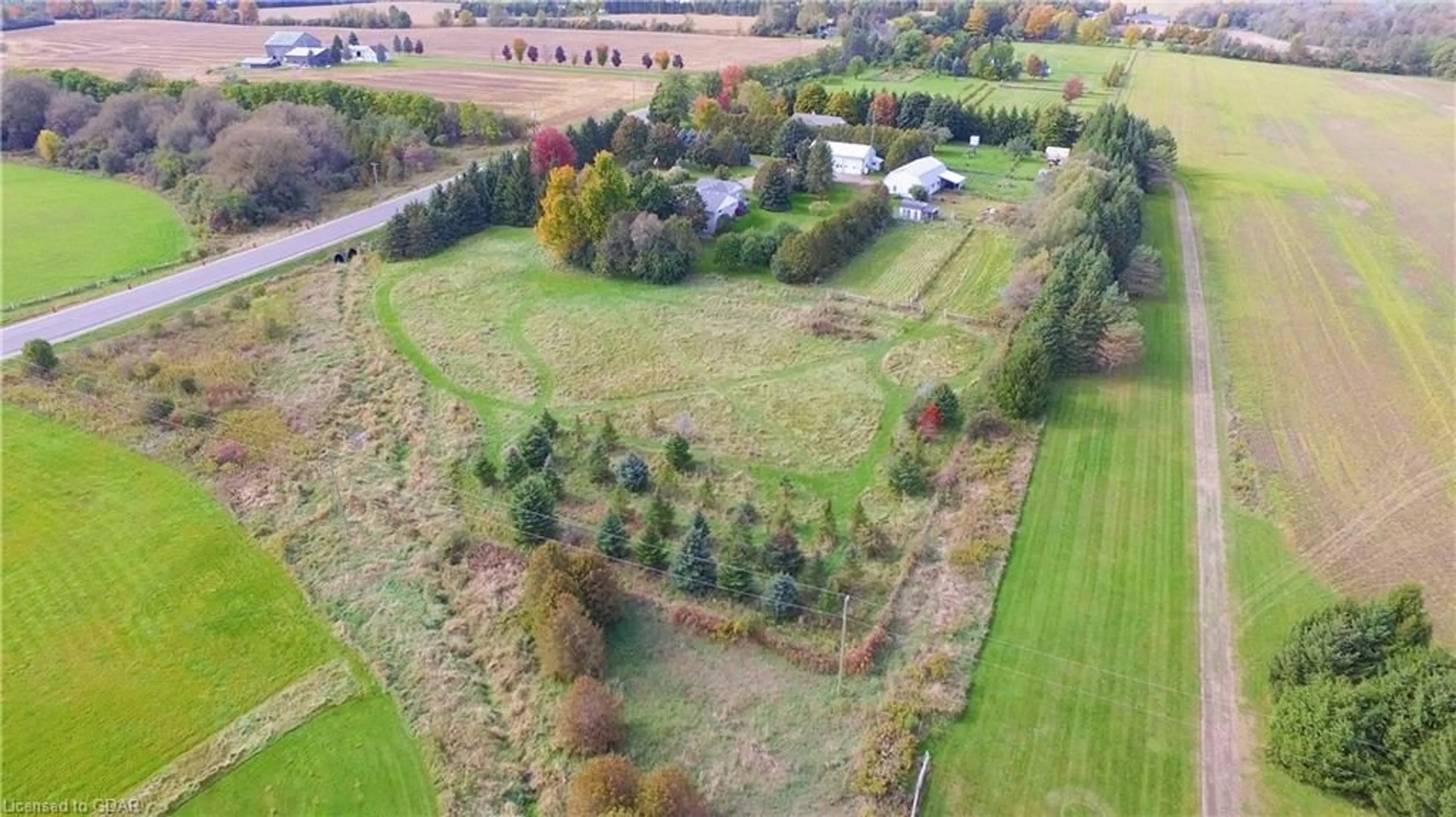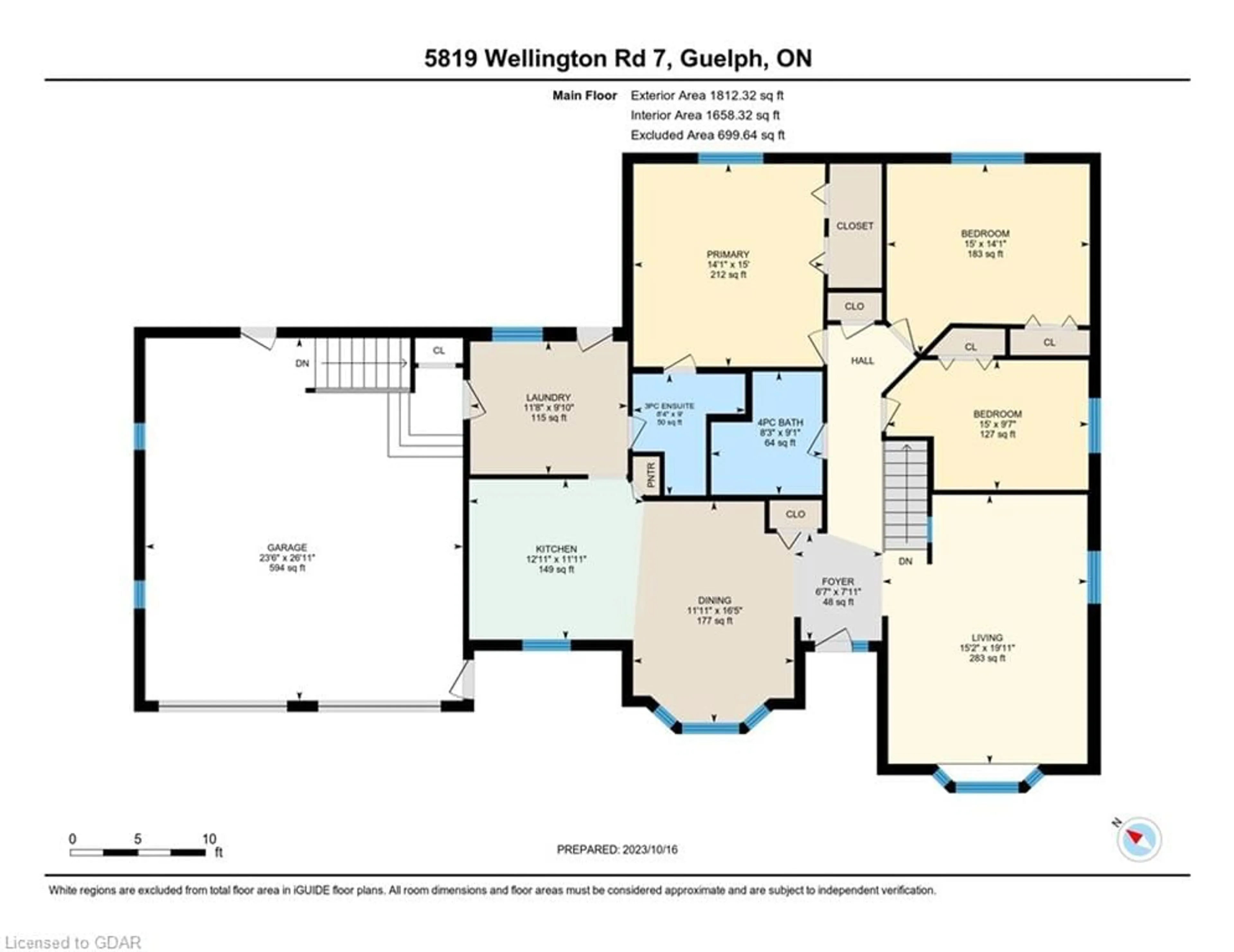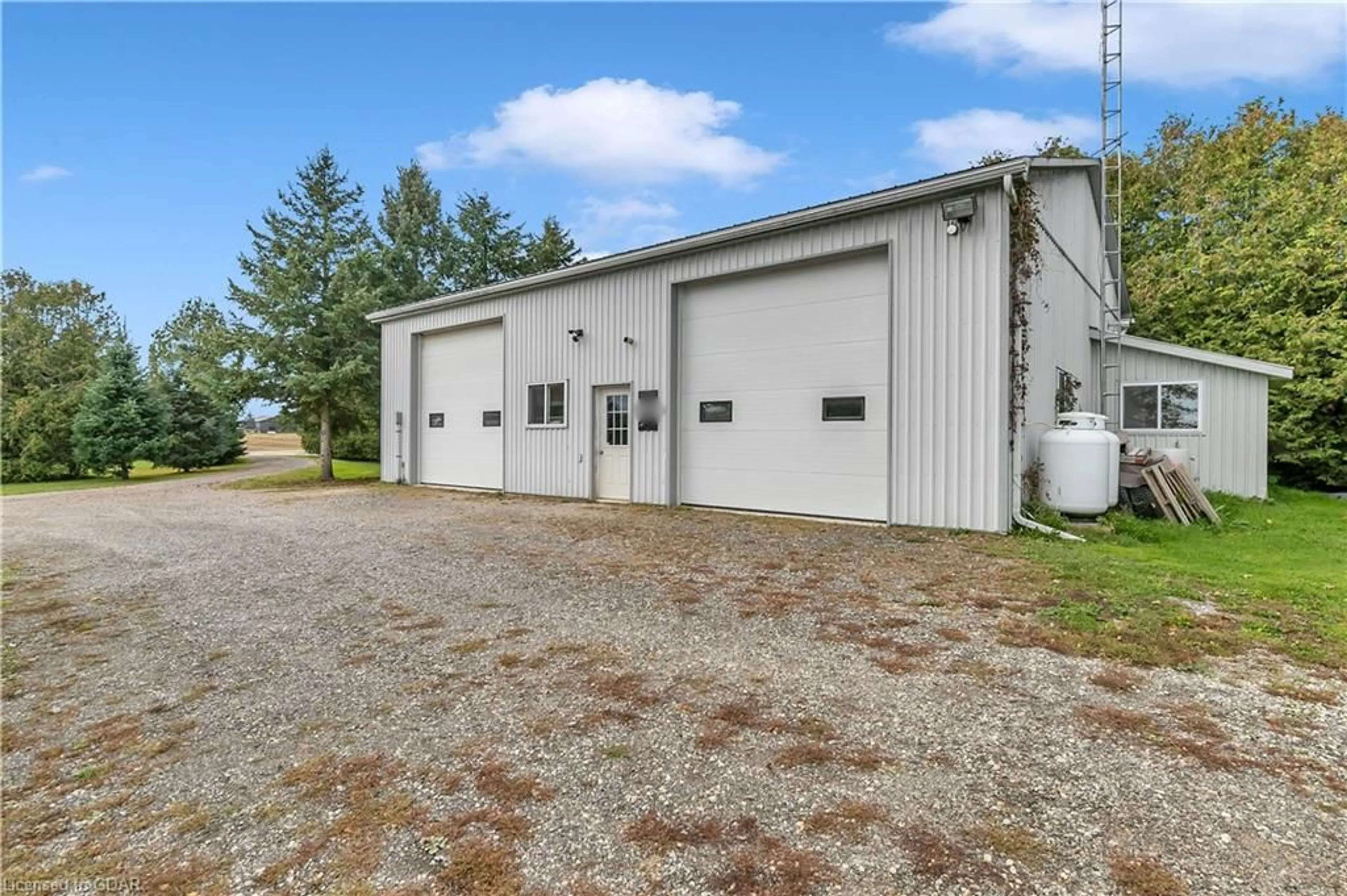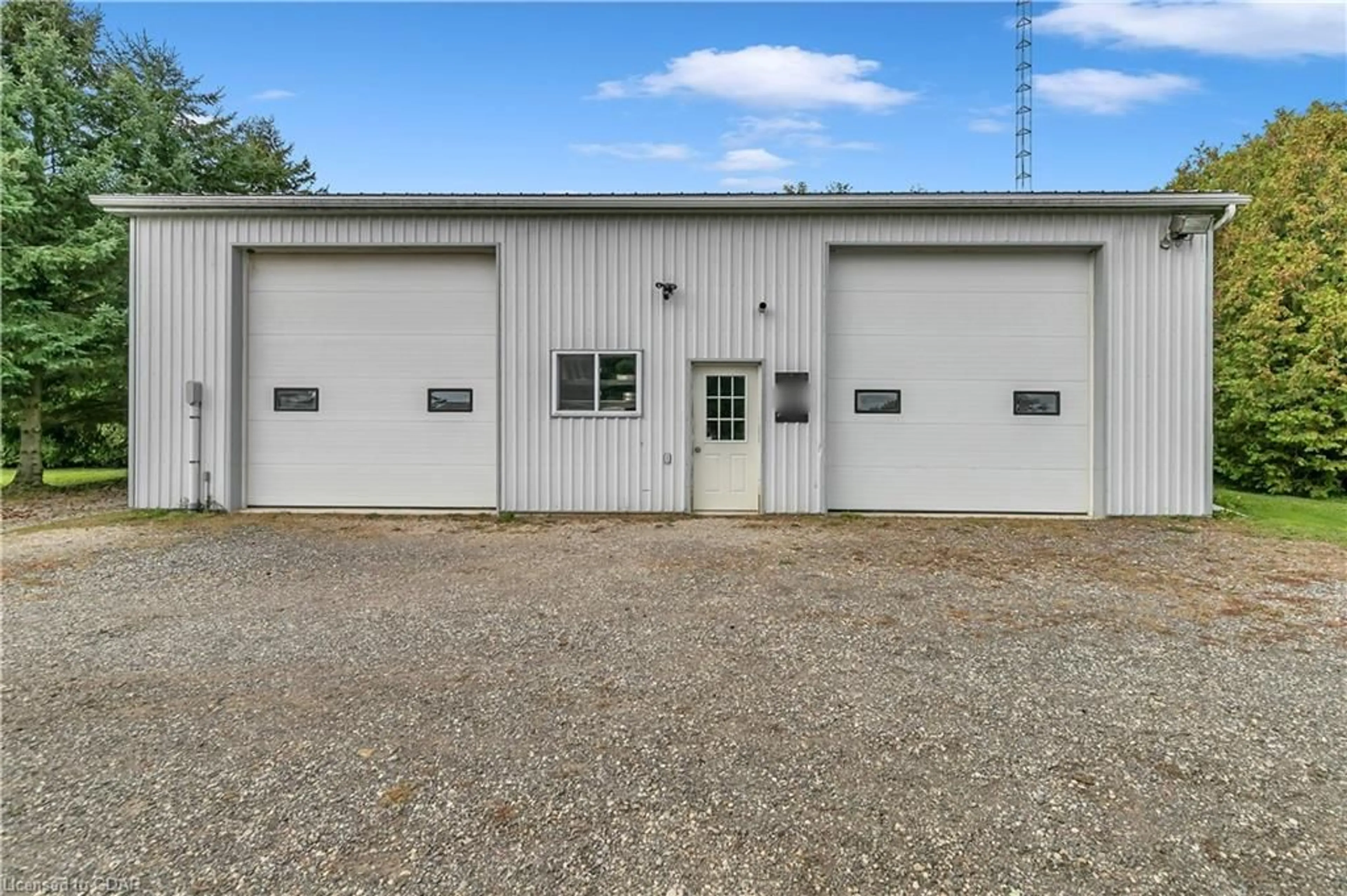5819 Wellington Cty Rd 7, Guelph, Ontario N1H 6J2
Contact us about this property
Highlights
Estimated ValueThis is the price Wahi expects this property to sell for.
The calculation is powered by our Instant Home Value Estimate, which uses current market and property price trends to estimate your home’s value with a 90% accuracy rate.Not available
Price/Sqft$618/sqft
Est. Mortgage$7,709/mo
Tax Amount (2024)$7,583/yr
Days On Market24 days
Description
Discover this 5.4-acre property, changes to zoning for home occupation trades, anchored by a state-of-the-art commercial-grade workshop, a functional barn and a 3-bedroom, 2.5-bathroom ranch bungalow. Located ideally between Guelph and Elora, this property melds rural setting with substantial income-generating prospects. The professional 1728 Sq Ft, 36' x 48’ workshop, equipped with two 12 ft bay doors, heated with propane and a durable concrete floor, making it perfect for a range of uses. The workshop's advanced setup includes 3 Phase, 600 Volt, 200 AMP service with a separate meter, catering to high-demand electrical needs ideal for heavy machinery and storage, large-scale woodworking, automotive and farm equipment repair, metal fabrication or rent out the workshop and get passive income. A well-constructed 32' x 56' 2-stall barn which presents additional business opportunities and is perfect for expanding into agri-business activities such as fruit and vegetable produce, storage, animal housing, or as a rental space for entrepreneurs. It includes a drive shed, a fenced area for livestock, and extra storage, amplifying its utility for agricultural diverse uses. The home is open-concept w large kitchen and dining area. The primary bedroom features an en-suite bathroom and double closets, two additional bedrooms and a 4-piece bathroom, on the main floor is laundry and leads out to a wooden deck. The walkout basement leads to a stone patio—perfect for social or business gatherings. Family games and theatre room with a wood-burning fireplace, two versatile rooms that could serve as additional office spaces or workshops, enhancing the work-from-home experience. Outdoor features include a potting shed, a raspberry bush, and an apple orchard without pesticides. The property also includes a kennel with water and electricity, ideal for a veterinary practice. A new $60,000 septic system installed in 2022, ensuring the property’s sustainability and operational efficiency.
Property Details
Interior
Features
Main Floor
Foyer
2.41 x 2.01Living Room
6.07 x 4.62Dining Room
5.00 x 3.63Kitchen
3.63 x 3.94Exterior
Features
Parking
Garage spaces 2
Garage type -
Other parking spaces 8
Total parking spaces 10
Get up to 1% cashback when you buy your dream home with Wahi Cashback

A new way to buy a home that puts cash back in your pocket.
- Our in-house Realtors do more deals and bring that negotiating power into your corner
- We leverage technology to get you more insights, move faster and simplify the process
- Our digital business model means we pass the savings onto you, with up to 1% cashback on the purchase of your home



