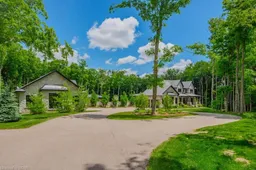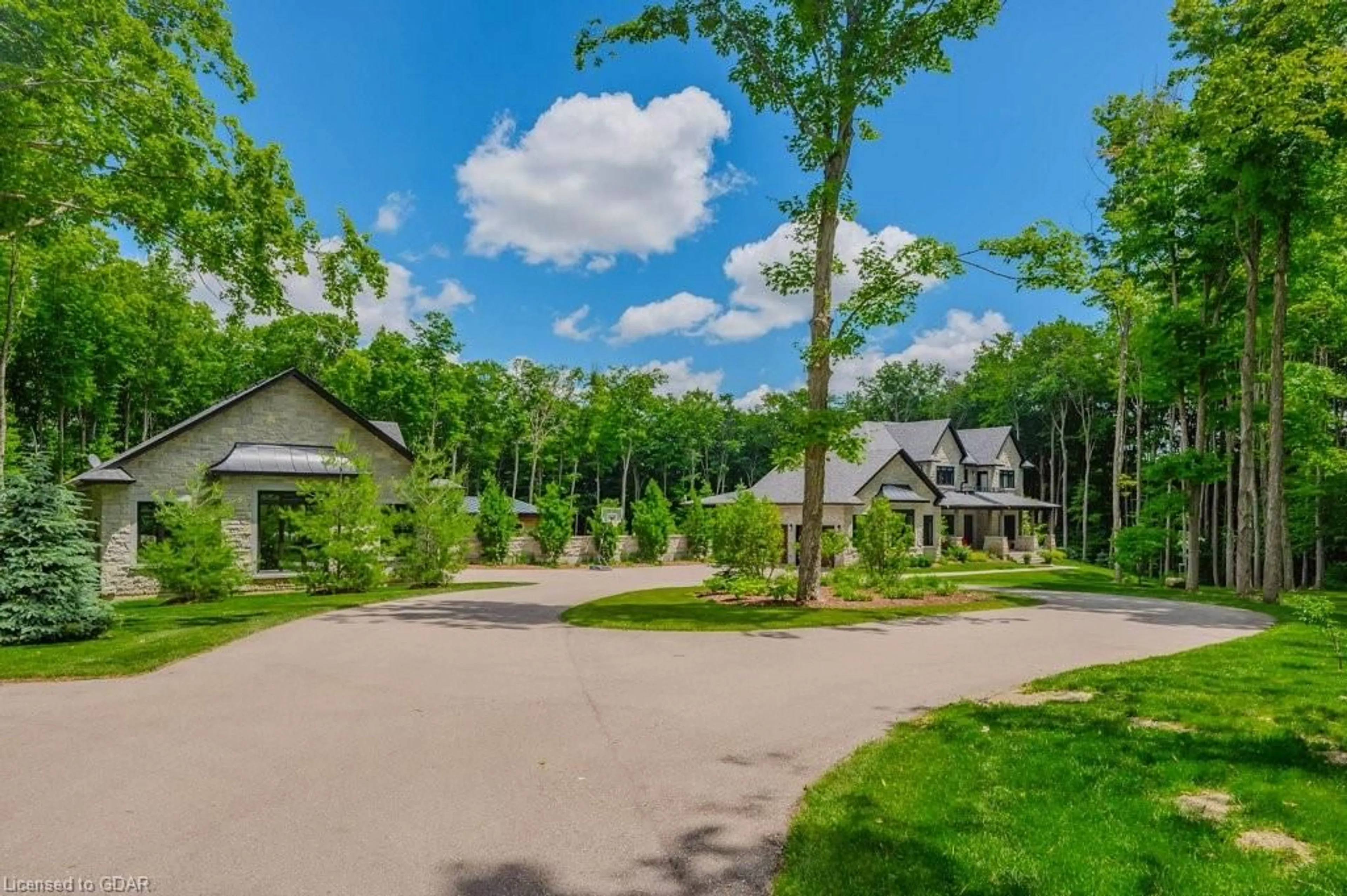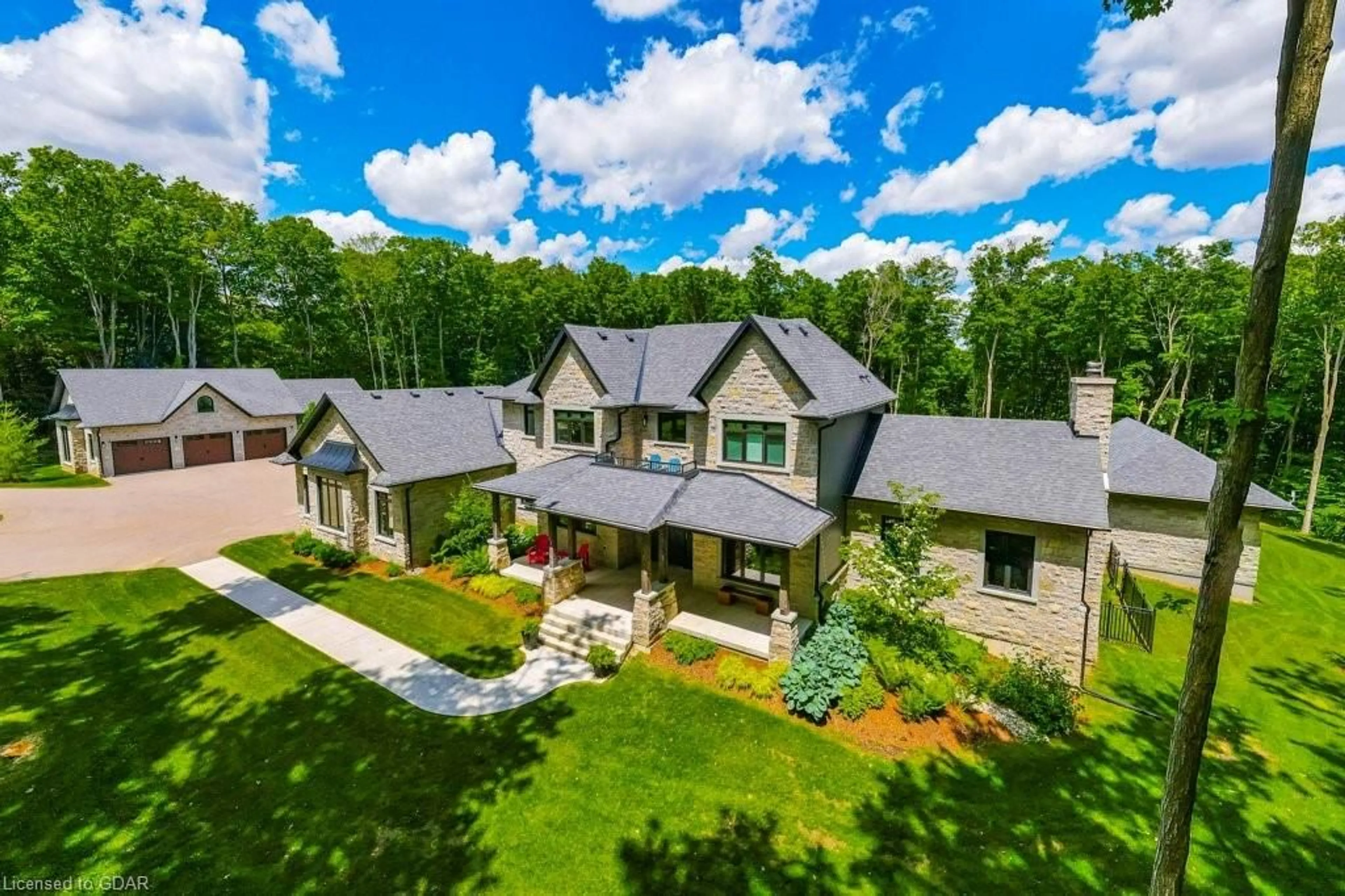5723 Jones Baseline Road, Guelph, Ontario N1H 6J2
Contact us about this property
Highlights
Estimated ValueThis is the price Wahi expects this property to sell for.
The calculation is powered by our Instant Home Value Estimate, which uses current market and property price trends to estimate your home’s value with a 90% accuracy rate.Not available
Price/Sqft$737/sqft
Est. Mortgage$24,432/mo
Tax Amount (2024)$17,581/yr
Days On Market148 days
Description
Captivating Estate home on one of the most private and alluring 7.78 Acre properties available. The property boasts a family compound second to none and features a stunning natural stone home with over 7400 sq ft of luxury living space 4+1 beds, 4+1 bath, spacious rooms throughout with high coffered & cathedral ceilings with wood plank finish, wood burning and gas F/P’s commercial grade windows and sliders, main floor office, main floor primary, heated bathroom floors, smart wired with sound system, built in cabinetry, covered patios from Master & Great room. The fully finished lower level features heated floors, custom designed wine cellar, wet bar, games room, rec room with walkout to rear covered patio and gym. This enchanting property is surrounded by mature trees and greenspace with views to the rivers edge. Custom designed infinity pool, hot tub, pool house complete with kitchen, lounge area, F/P and change room. Extensive patios, irrigation and armour stone hardscaping this home includes all of the qualities you’d find on a luxury resort right in your own backyard Additional outbuildings include a storage shed, Detached 1964 sq ft heated 3 car garage/workshop complete with custom wet bar / entertaining room & 2Pc bath ++ one of the most outstanding cedar sauna’s I’ve seen with 360 sq ft, custom benches and glass walls overlooking the property. An incredible listing on an enchanting property that must be seen to be appreciated.
Property Details
Interior
Features
Main Floor
Laundry
3.78 x 3.38Mud Room
5.99 x 4.14Tile Floors
Kitchen
6.55 x 4.52Office
4.29 x 3.53hardwood floor / sliding doors
Exterior
Features
Parking
Garage spaces 5
Garage type -
Other parking spaces 18
Total parking spaces 23
Property History
 50
50Get up to 1% cashback when you buy your dream home with Wahi Cashback

A new way to buy a home that puts cash back in your pocket.
- Our in-house Realtors do more deals and bring that negotiating power into your corner
- We leverage technology to get you more insights, move faster and simplify the process
- Our digital business model means we pass the savings onto you, with up to 1% cashback on the purchase of your home

