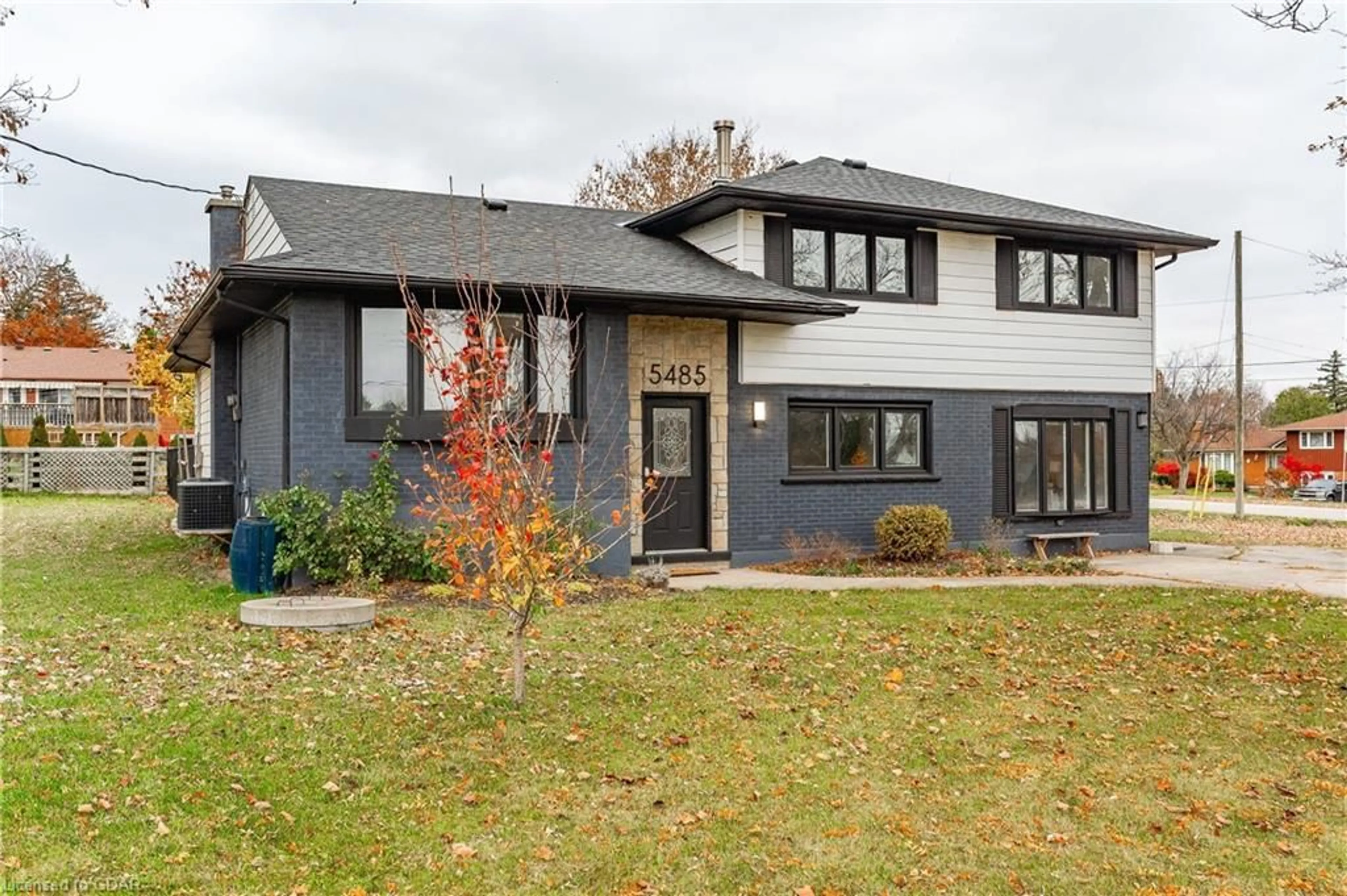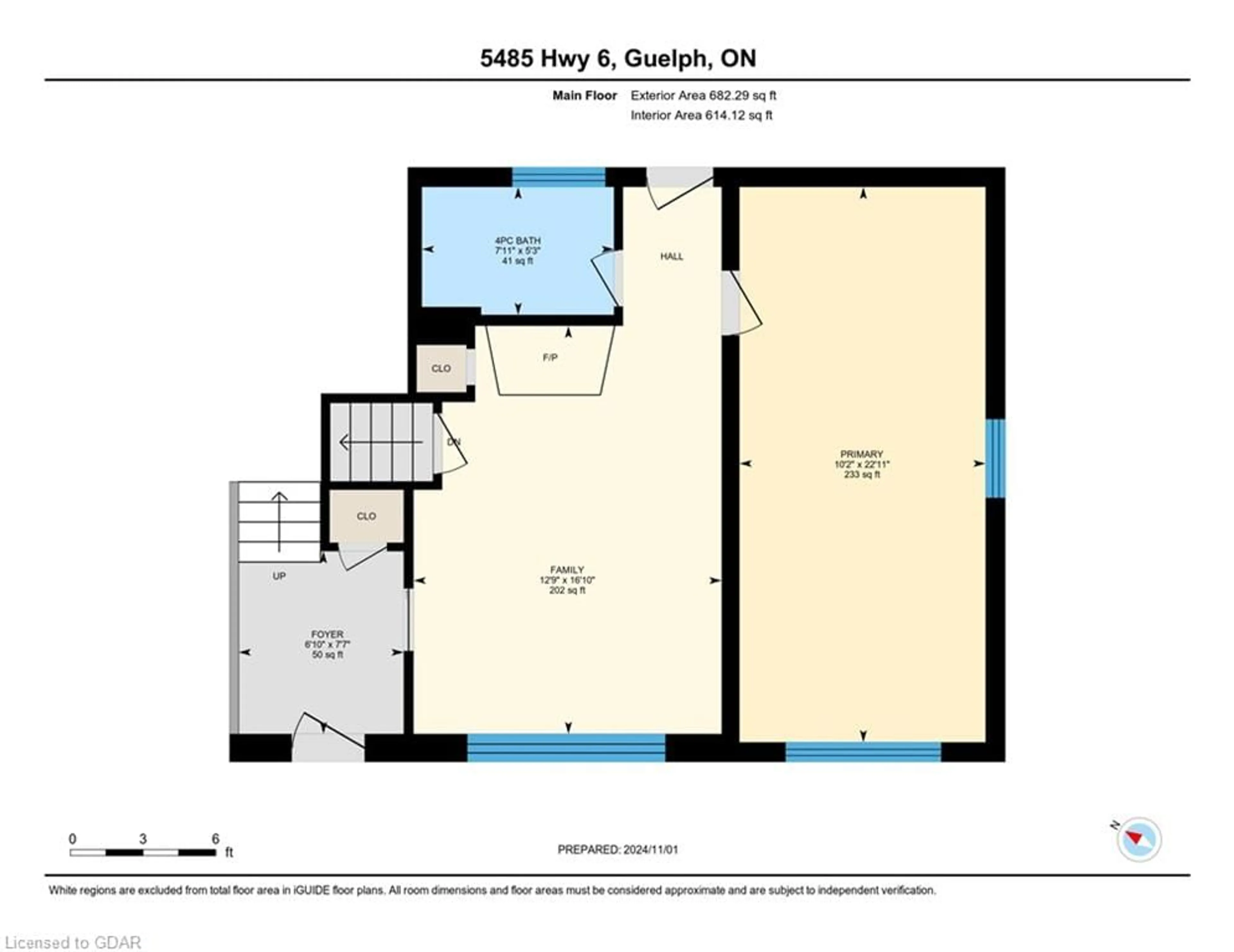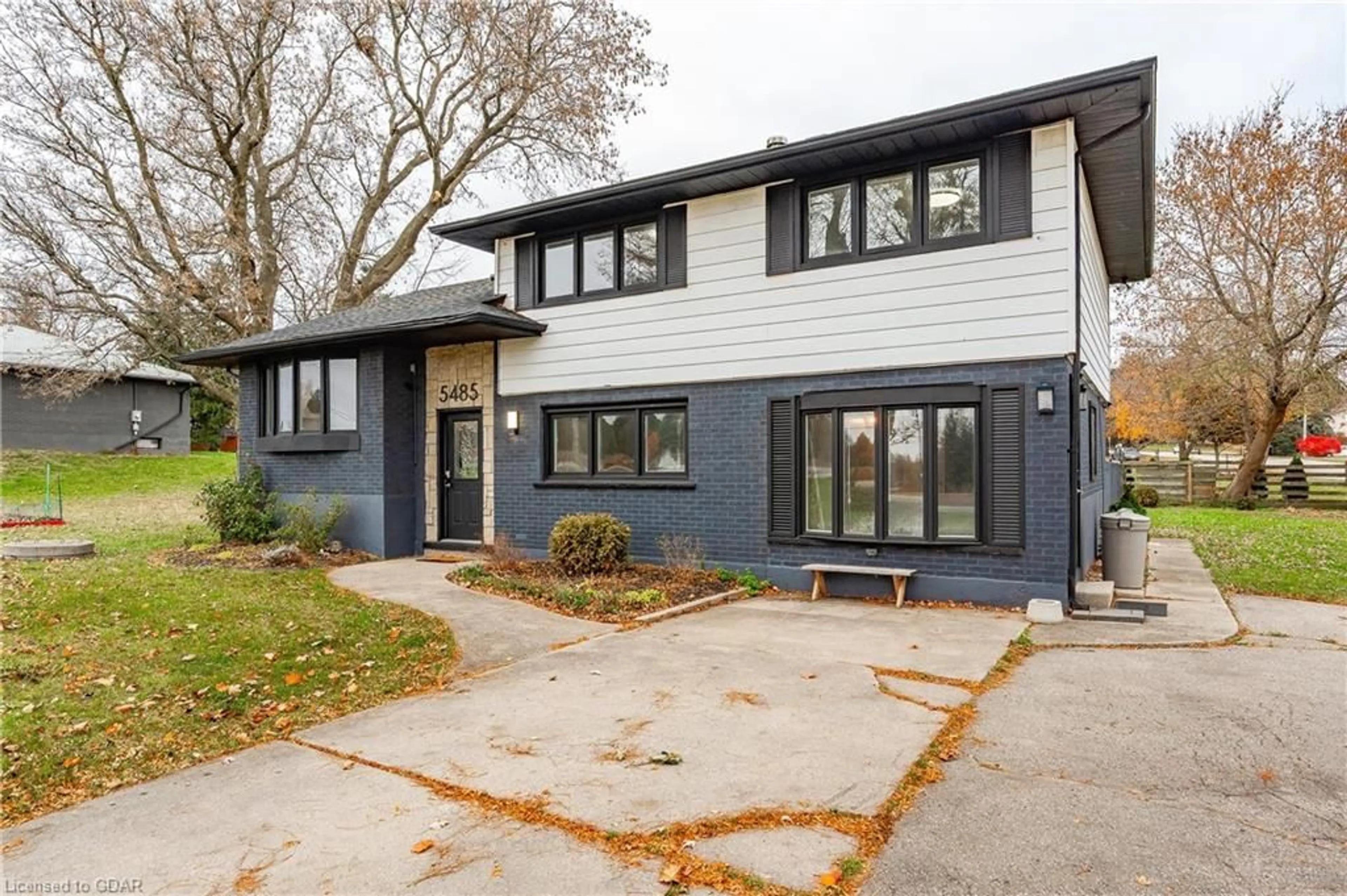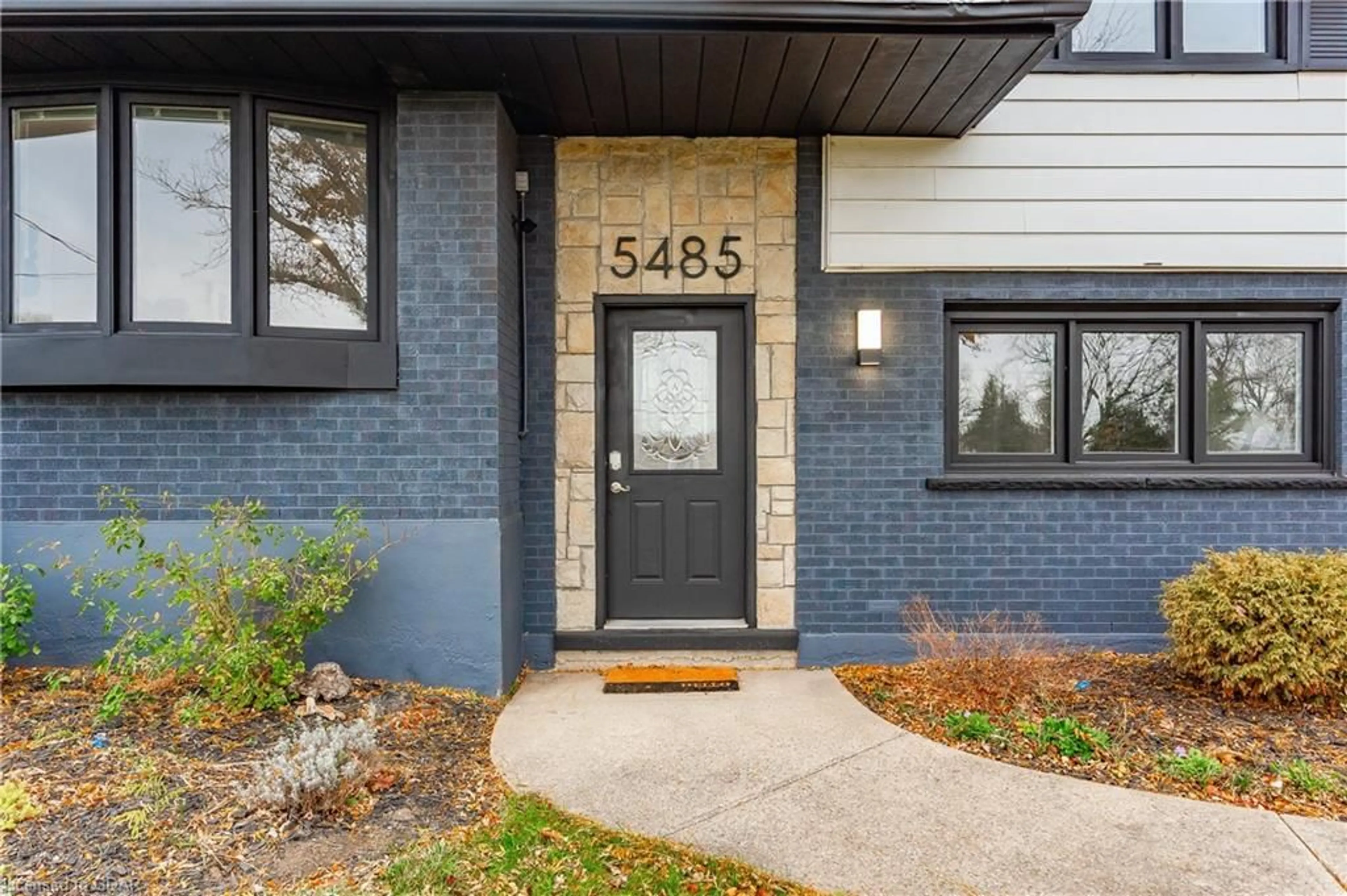5485 Highway 6, Guelph, Ontario N1H 6J2
Contact us about this property
Highlights
Estimated ValueThis is the price Wahi expects this property to sell for.
The calculation is powered by our Instant Home Value Estimate, which uses current market and property price trends to estimate your home’s value with a 90% accuracy rate.Not available
Price/Sqft$455/sqft
Est. Mortgage$3,865/mo
Tax Amount (2024)$4,148/yr
Days On Market30 days
Description
Welcome to 5485 Hwy 6, where rural charm meets city convenience! This updated 5-bedroom, 2-bath sidesplit sits on nearly a half acre in one of Guelph’s most desirable areas. With a freshly re-done exterior this home has a modern look, new flooring throughout, stylish lighting, and a fully updated kitchen complete with stainless steel appliances, this place is move-in ready. The roof and furnace were both updated in 2024, so big expenses are already taken care of! This home boasts an incredible 4-season heated sunroom with skylights to enjoy natural light year-round. The basement has been fully redone, providing a cozy additional living space. One of the bedrooms even has a private side entrance—perfect for an in-law setup or rental income potential. Plus, the backyard deck is ideal for summer gatherings, with plenty of space to relax and entertain. A large yard, and circular driveway make this home check all your boxes. Experience the best of both worlds: peaceful rural living with city amenities just a stone’s throw away. Don’t miss out on making this stunning property your next home!
Property Details
Interior
Features
Main Floor
Bathroom
4-Piece
Family Room
5.13 x 3.89Foyer
2.31 x 2.08Bedroom Primary
6.98 x 3.10Exterior
Features
Parking
Garage spaces -
Garage type -
Total parking spaces 7
Get up to 1% cashback when you buy your dream home with Wahi Cashback

A new way to buy a home that puts cash back in your pocket.
- Our in-house Realtors do more deals and bring that negotiating power into your corner
- We leverage technology to get you more insights, move faster and simplify the process
- Our digital business model means we pass the savings onto you, with up to 1% cashback on the purchase of your home



