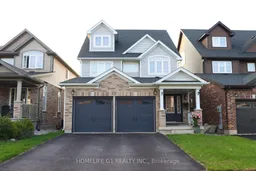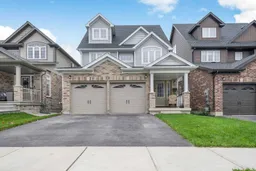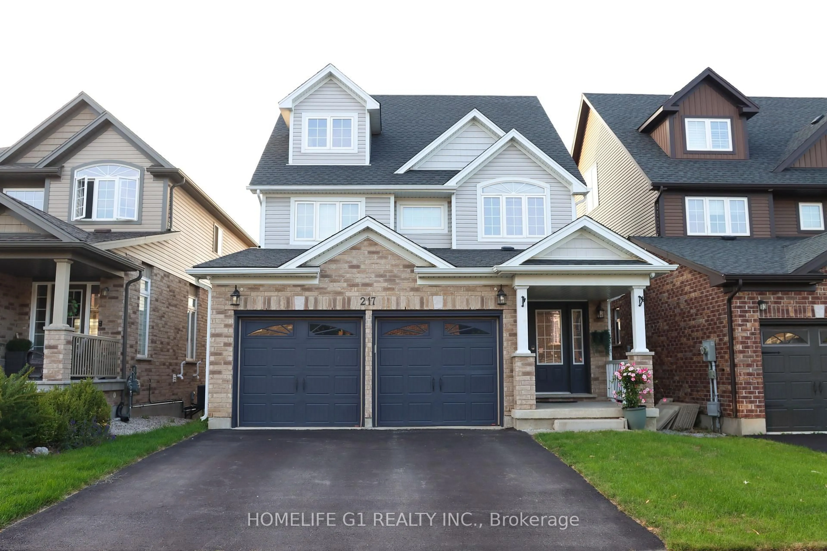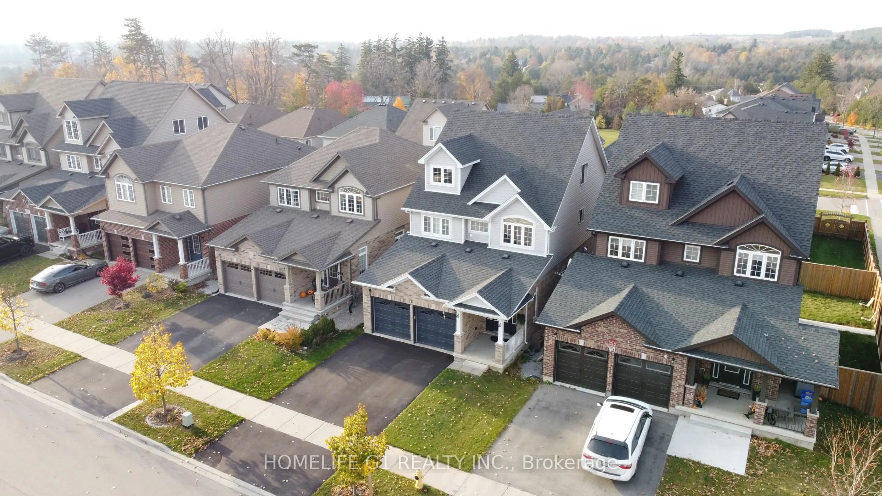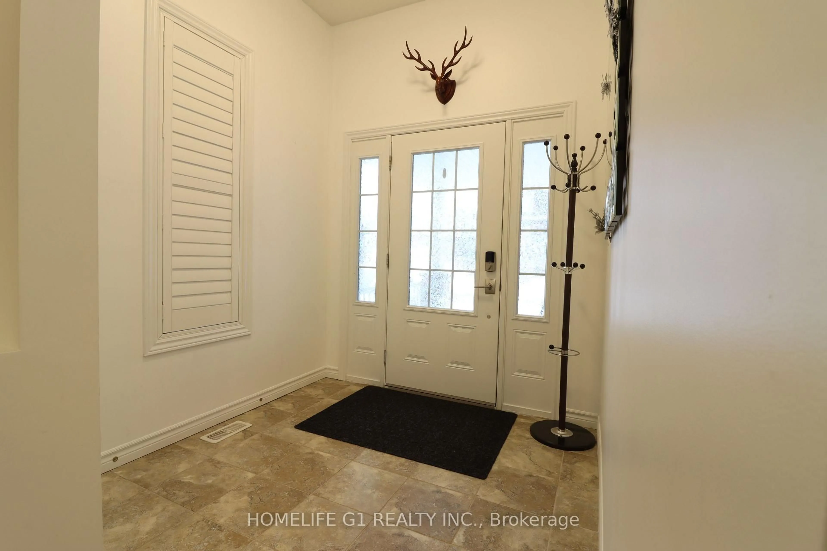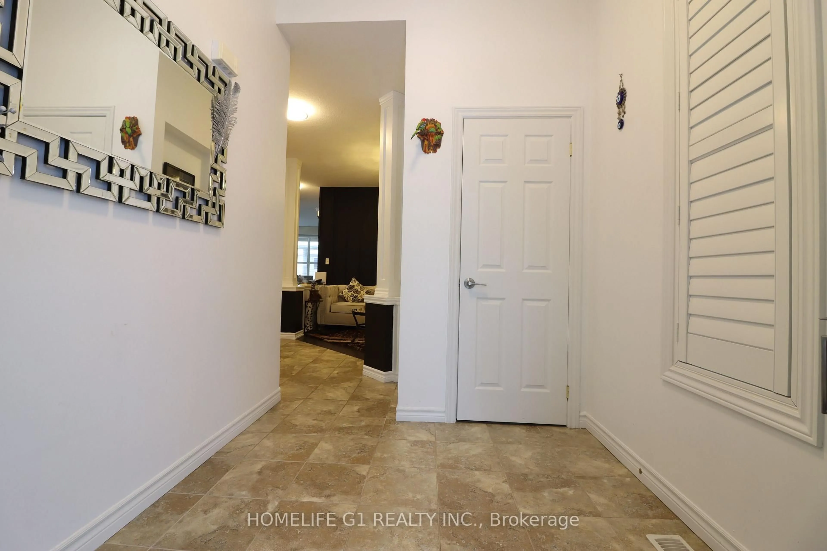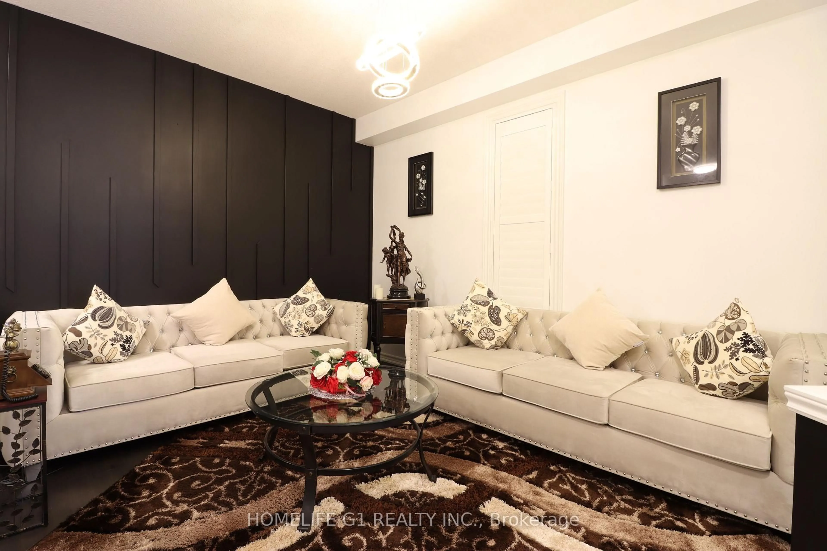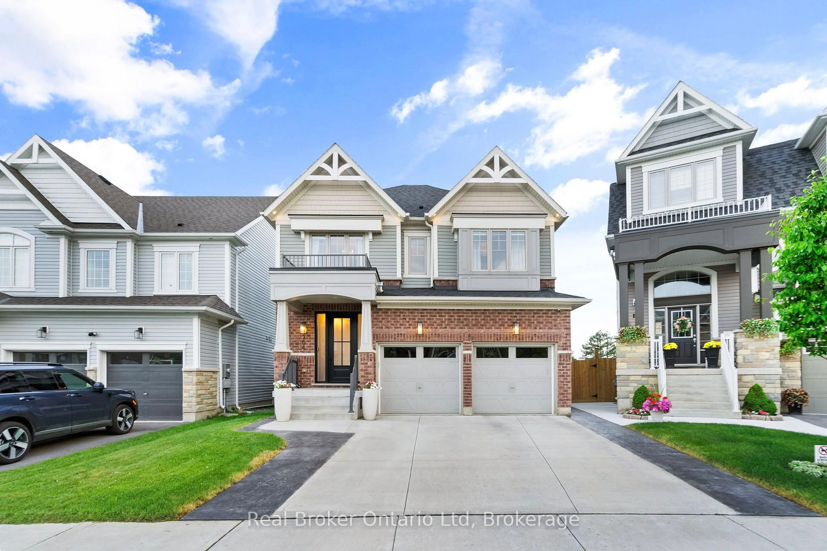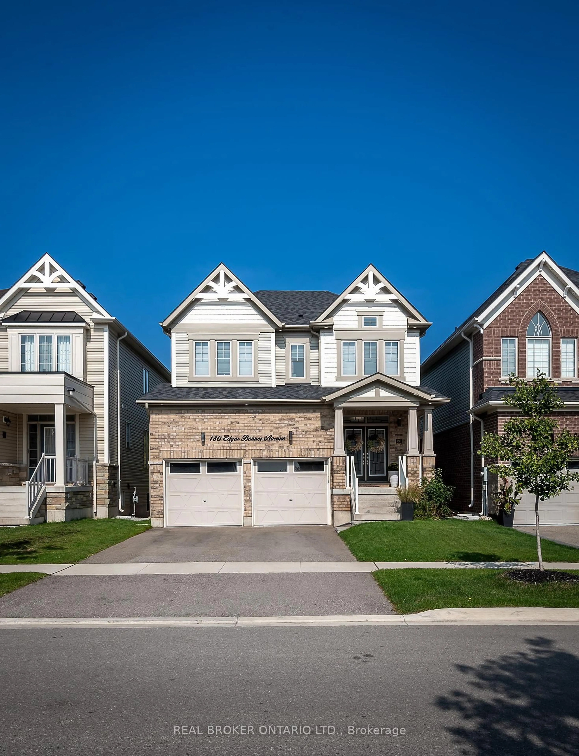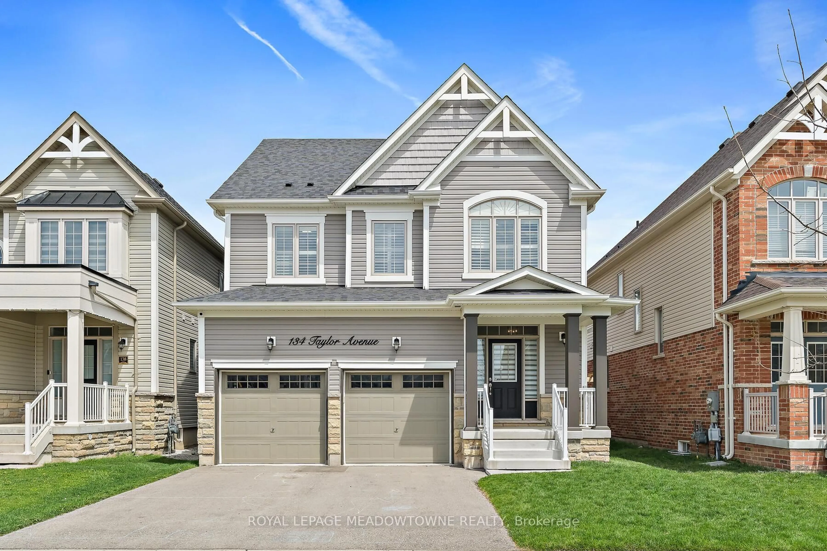217 Drenters Crt, Guelph/Eramosa, Ontario N0B 2K0
Contact us about this property
Highlights
Estimated valueThis is the price Wahi expects this property to sell for.
The calculation is powered by our Instant Home Value Estimate, which uses current market and property price trends to estimate your home’s value with a 90% accuracy rate.Not available
Price/Sqft$417/sqft
Monthly cost
Open Calculator
Description
Spectacular Home with Massive Upgrades in This Beautiful Neighborhood of Rockwood. This Unique Home Offers Almost 4000 Sq Ft of Finished Living Space Through 4 Levels. Located On a Quiet Court with Friendly Neighbors, This Home Features 4+1 Bedrooms, 4 Bathrooms, Open Concept Kitchen and Family Room. Large Windows Bring in Plenty of Natural Light. Finished Walk-Out Basement with a Separate Entrance, Huge 3rd Floor Loft That Can Be Used as Extra Bedroom or Rec Room. Tens Of Thousands In Upgrades Including - Custom Kitchen Quartz Countertops, New Washer & Dryer, New Bathroom Vanities With Soft Close Cabinets/Drawers And Quartz Counters, Elongated Dual Flush Toilets, Custom Remodeled Full Bathroom in Basement, Custom California Shutters Throughout Main Floor, Wall To Wall Custom Carpentry Tv Unit Incl Cupboards For Storage With Deep Built In Shelves, Custom Storage Cabinets Built On Third Floor For Additional Storage. Steps To Eramosa River, Minutes to Rockwood Conservation Area, Schools, Parks, And Guelph.
Property Details
Interior
Features
Main Floor
Dining
3.81 x 3.28Kitchen
6.35 x 4.37Family
5.59 x 3.51Bathroom
0.0 x 0.0Exterior
Features
Parking
Garage spaces 2
Garage type Attached
Other parking spaces 3
Total parking spaces 5
Property History
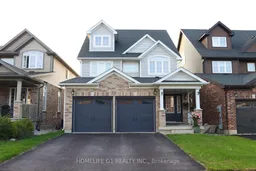 32
32