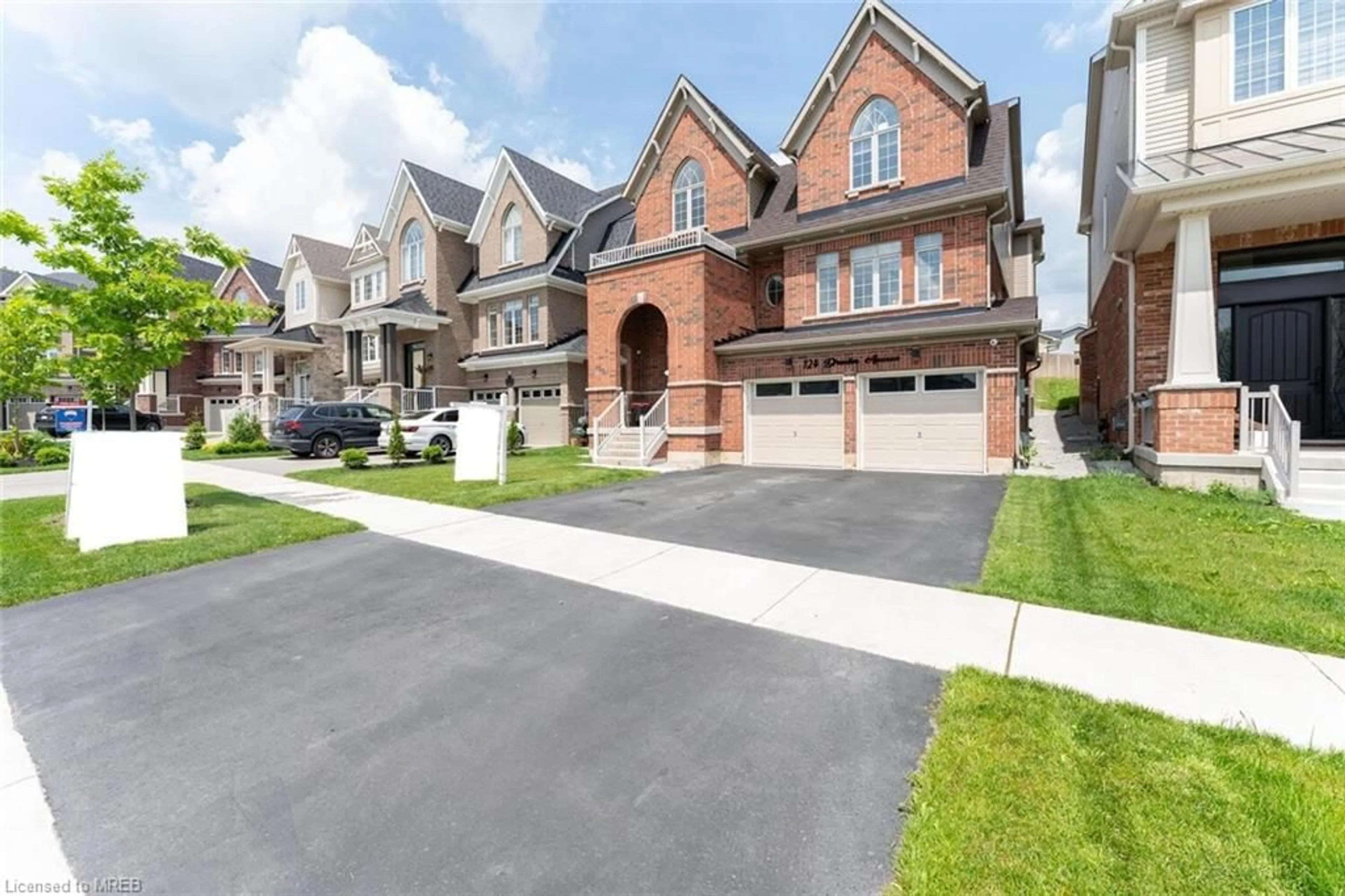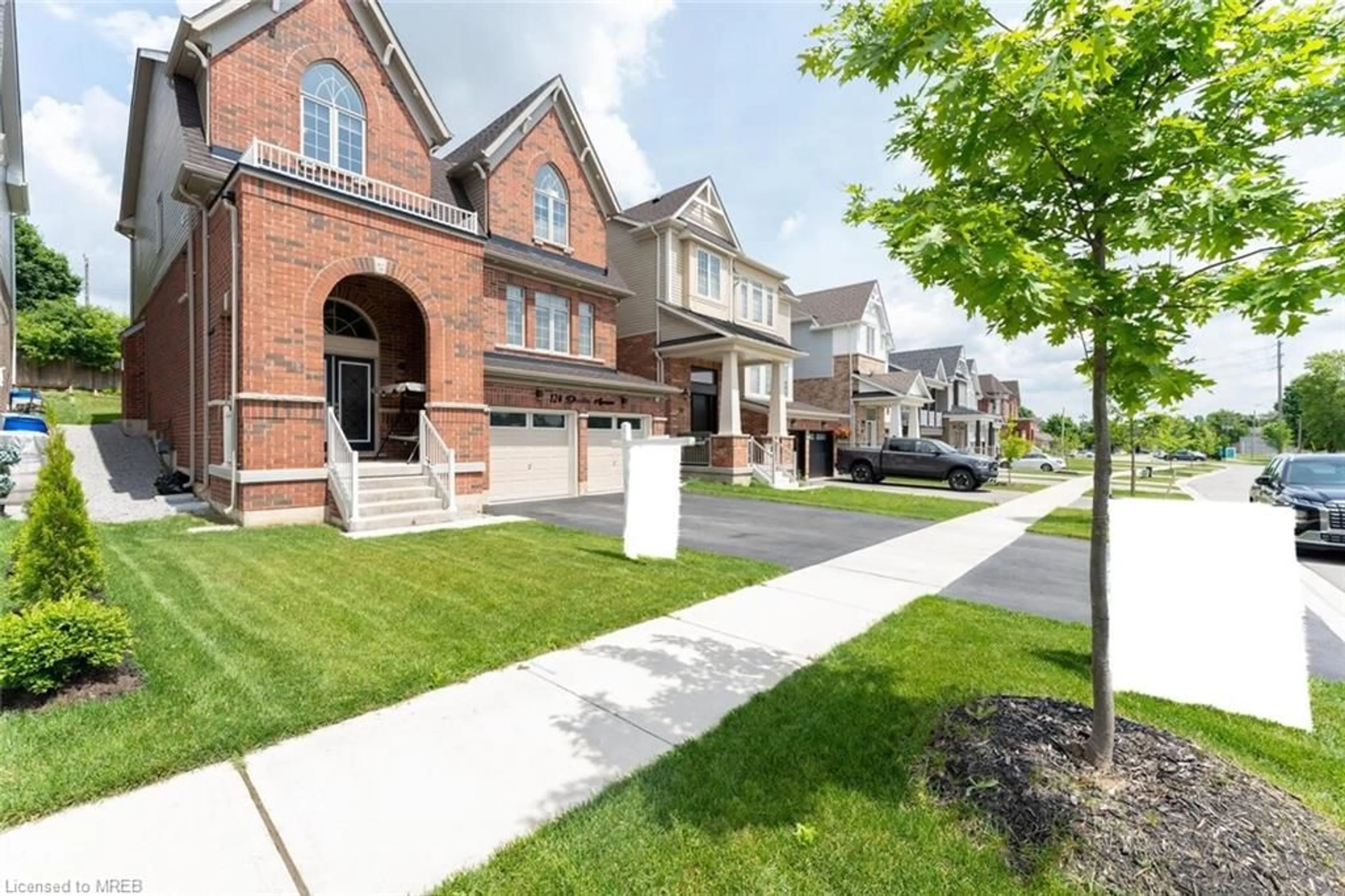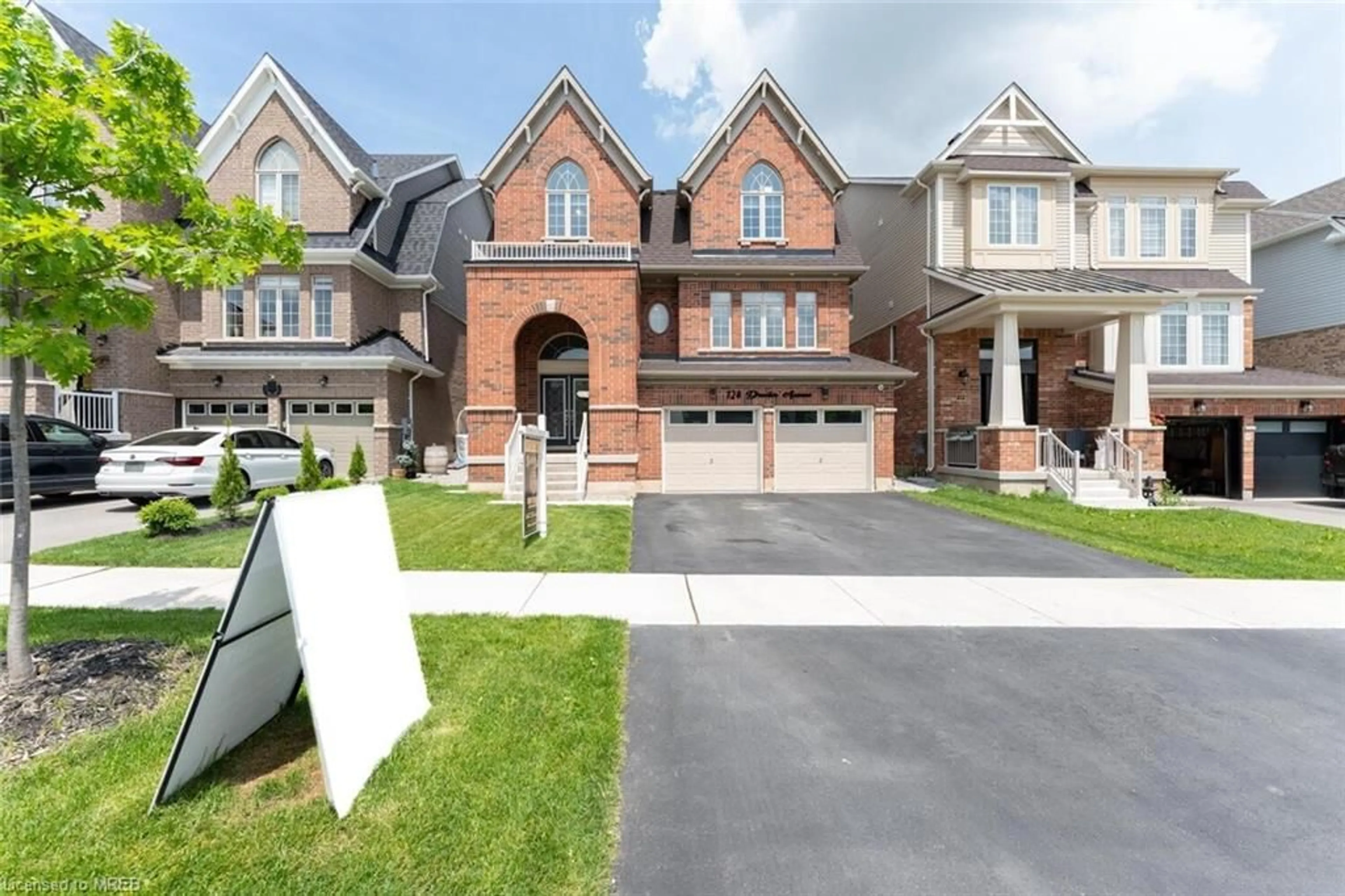124 Drexler Ave, Wellington, Ontario N0B 2K0
Contact us about this property
Highlights
Estimated ValueThis is the price Wahi expects this property to sell for.
The calculation is powered by our Instant Home Value Estimate, which uses current market and property price trends to estimate your home’s value with a 90% accuracy rate.$1,380,000*
Price/Sqft$474/sqft
Days On Market9 days
Est. Mortgage$6,657/mth
Tax Amount (2023)$6,693/yr
Description
Welcome To 124 Drexler Ave, Rockwood! This Nearly New, 2-Year-Old Home Is In An Ideal Neighborhood With Rockrose Park, Soccer Fields, Ball Diamonds, A Splash Pad, The Library, A School And So Much More All Within Walking Distance Of Your Front Door. With Over 3,000 Sq Ft Of Living Space, This Home Is Bound To Meet All Your Needs. The Main Floor Features A Separate D/R, A Large Eat-In Kitchen With Centre Island, Breakfast Bar. The F/R Is Open To The Kitchen And Has Lots Of Windows And A Gas Fireplace. Enjoy The Convenience Of A Mud Room With Side Entrance As Well As An Entrance Into The Double Car Garage. Upstairs The Primary Br Is Spectacular With Double Door Entry, A Huge W/I Closet And A Spa-Like 5-Piece Ensuite. Two Bdrms Share A Jack-And-Jill 5-Piece Bathroom, One Bdrm Has Semi-Ensuite Privileges With The Main Bathroom. Large Upper-Level Laundry. Upgrades- Kitchen Cabinets, Hardwood Flooring, Stairs, Located just 10 minuts to Guelph Acyon & 40 Minutes to Toronto Airport. you will find this home conveniently Located. Rental Items: Water Heater
Property Details
Interior
Features
Main Floor
Great Room
5.36 x 4.70Breakfast Room
4.60 x 4.09Dining Room
5.92 x 3.66Bathroom
2-Piece
Exterior
Features
Parking
Garage spaces 2
Garage type -
Other parking spaces 2
Total parking spaces 4
Property History
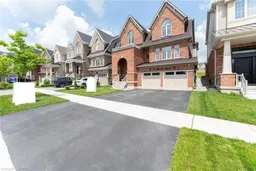 50
50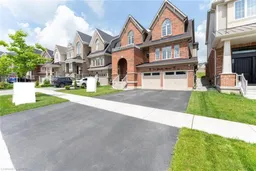 50
50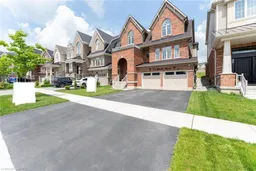 50
50Get up to 1% cashback when you buy your dream home with Wahi Cashback

A new way to buy a home that puts cash back in your pocket.
- Our in-house Realtors do more deals and bring that negotiating power into your corner
- We leverage technology to get you more insights, move faster and simplify the process
- Our digital business model means we pass the savings onto you, with up to 1% cashback on the purchase of your home
