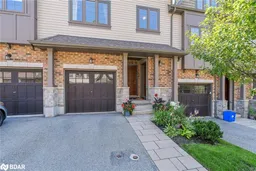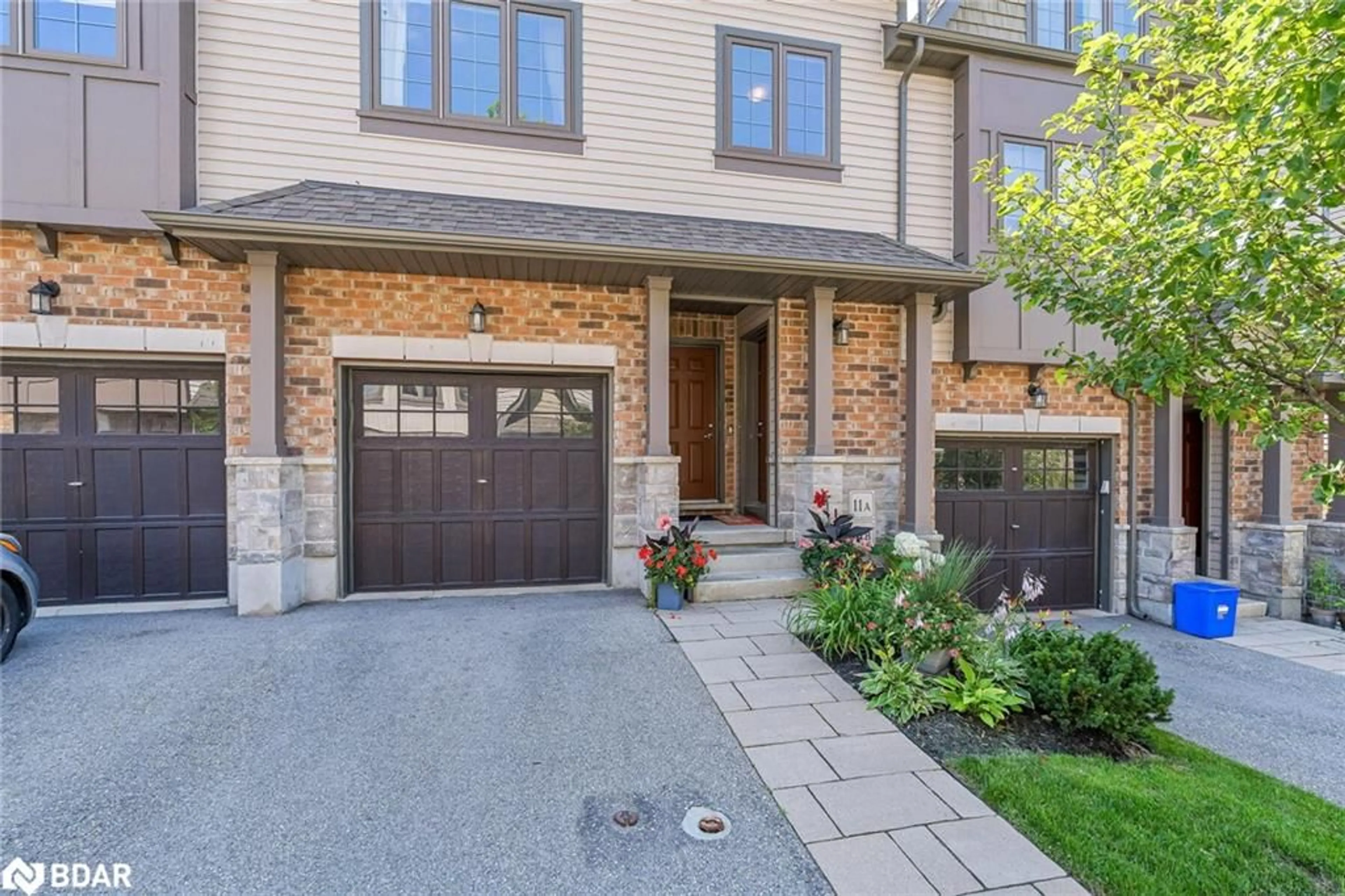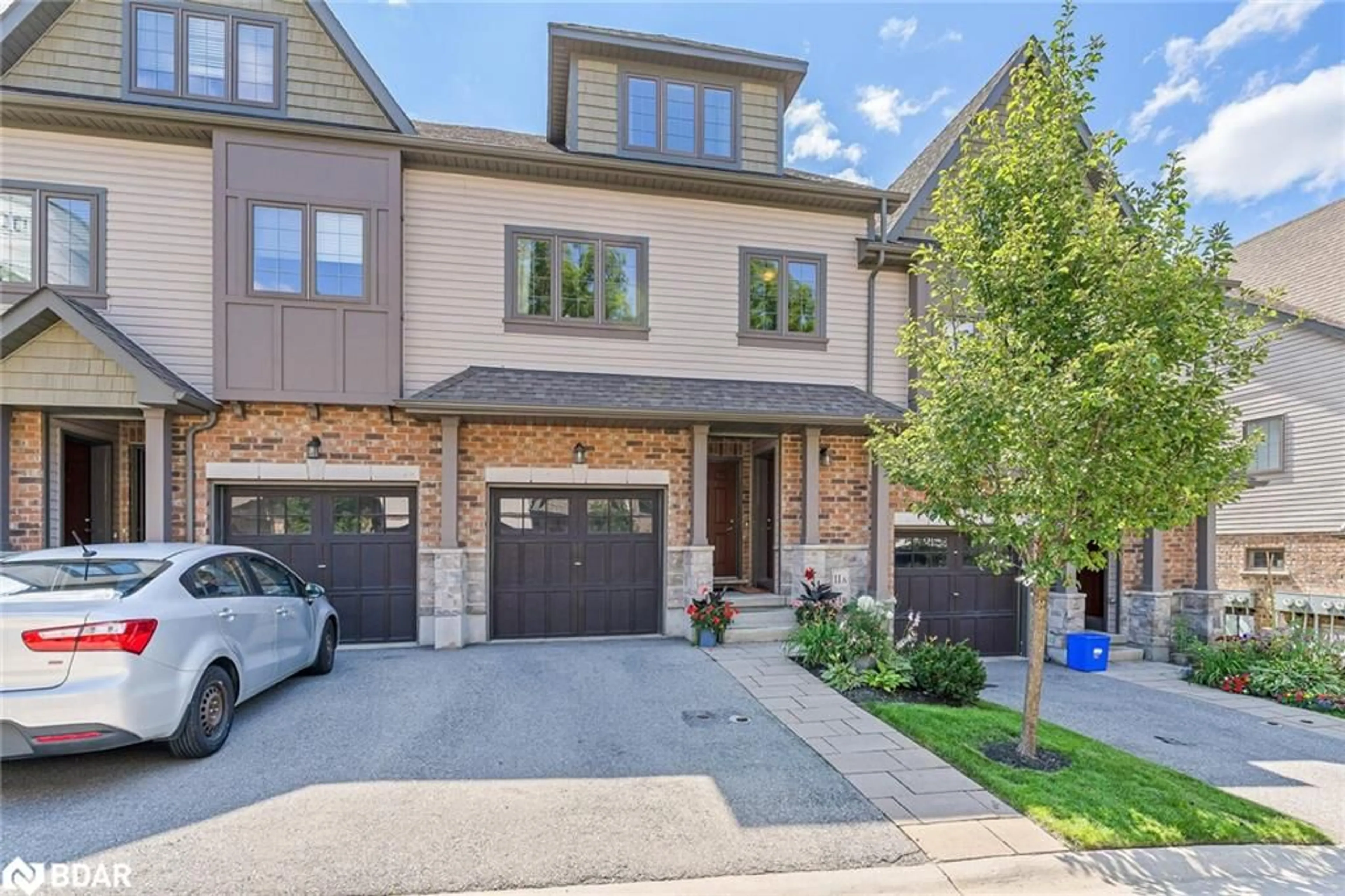11A Guthrie Lane, Rockwood, Ontario N0B 2K0
Contact us about this property
Highlights
Estimated ValueThis is the price Wahi expects this property to sell for.
The calculation is powered by our Instant Home Value Estimate, which uses current market and property price trends to estimate your home’s value with a 90% accuracy rate.$649,000*
Price/Sqft$421/sqft
Days On Market8 days
Est. Mortgage$2,834/mth
Maintenance fees$297/mth
Tax Amount (2023)$2,892/yr
Description
Affordable and Beautiful. This 3 Bedroom, 2 Bathroom Stacked Condo is Located in the Quaint Village of Rockwood. Features an Open Concept Layout with Loads of Natural Light, An Eat-In Kitchen Overlooking the Living/Dining Room, Ensuite Laundry, 4pc Bathroom and One Bedroom on the Main Level. Upstairs you'll find a Large Primary Bedroom with Walk-In Closet, Walk-Out to 2nd Balcony, a 3rd Bedroom and the Second 4pc Bathoom. Book your Showing Today to Experience the Comfort of this Beautiful Condo.
Property Details
Interior
Features
Main Floor
Living Room/Dining Room
5.84 x 3.58Bedroom
3.45 x 2.84Kitchen
3.20 x 2.82Bathroom
2.59 x 1.734-Piece
Exterior
Features
Parking
Garage spaces 1
Garage type -
Other parking spaces 1
Total parking spaces 2
Property History
 36
36Get up to 1% cashback when you buy your dream home with Wahi Cashback

A new way to buy a home that puts cash back in your pocket.
- Our in-house Realtors do more deals and bring that negotiating power into your corner
- We leverage technology to get you more insights, move faster and simplify the process
- Our digital business model means we pass the savings onto you, with up to 1% cashback on the purchase of your home

