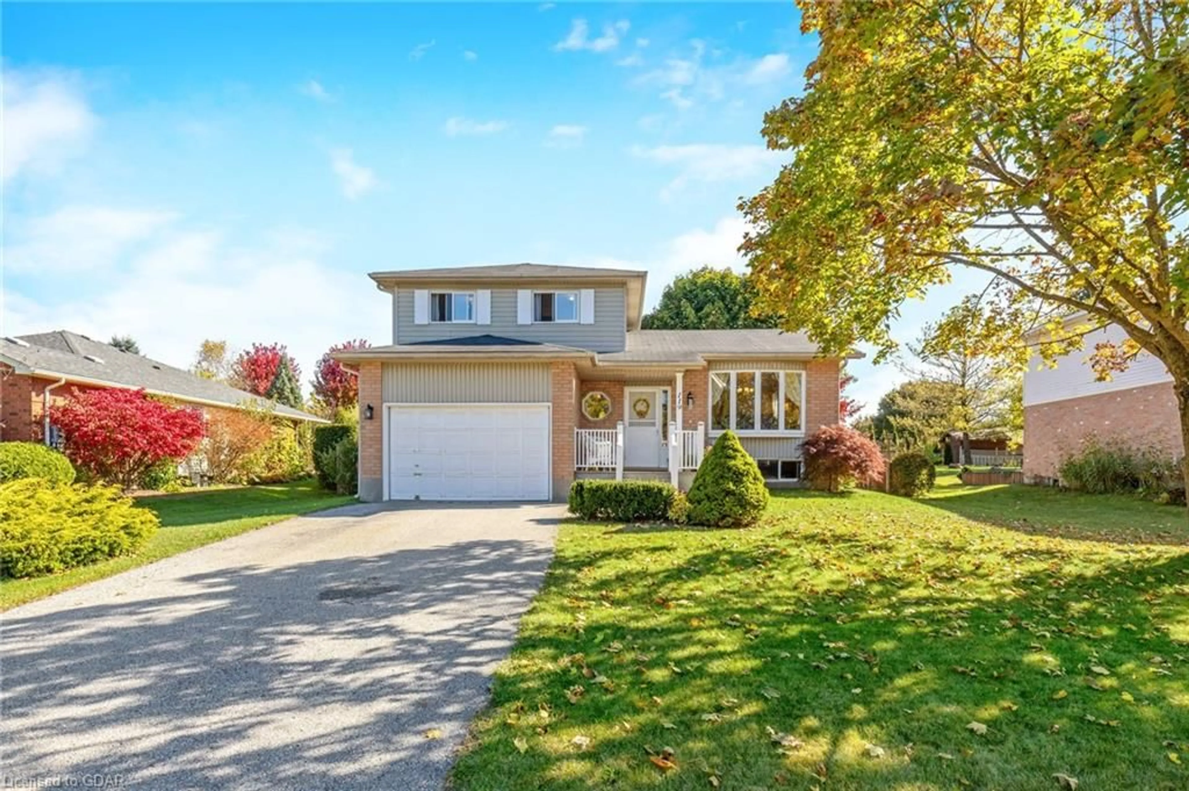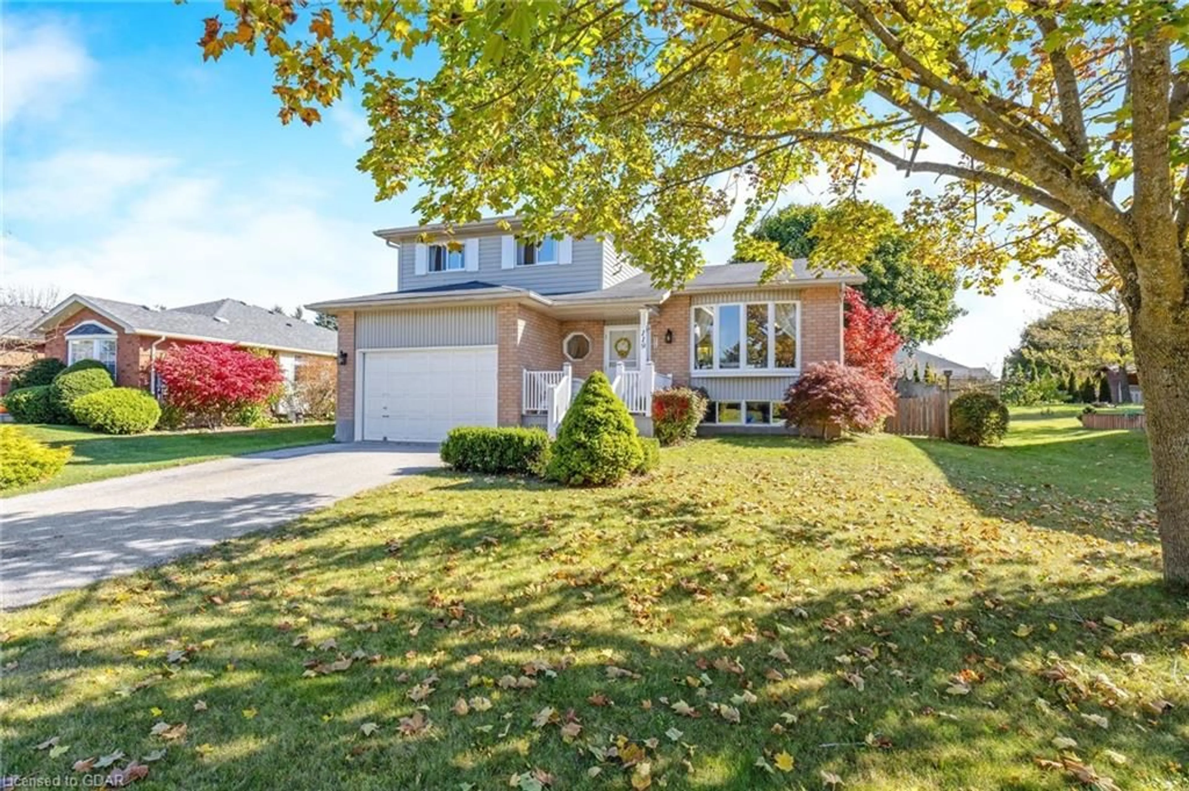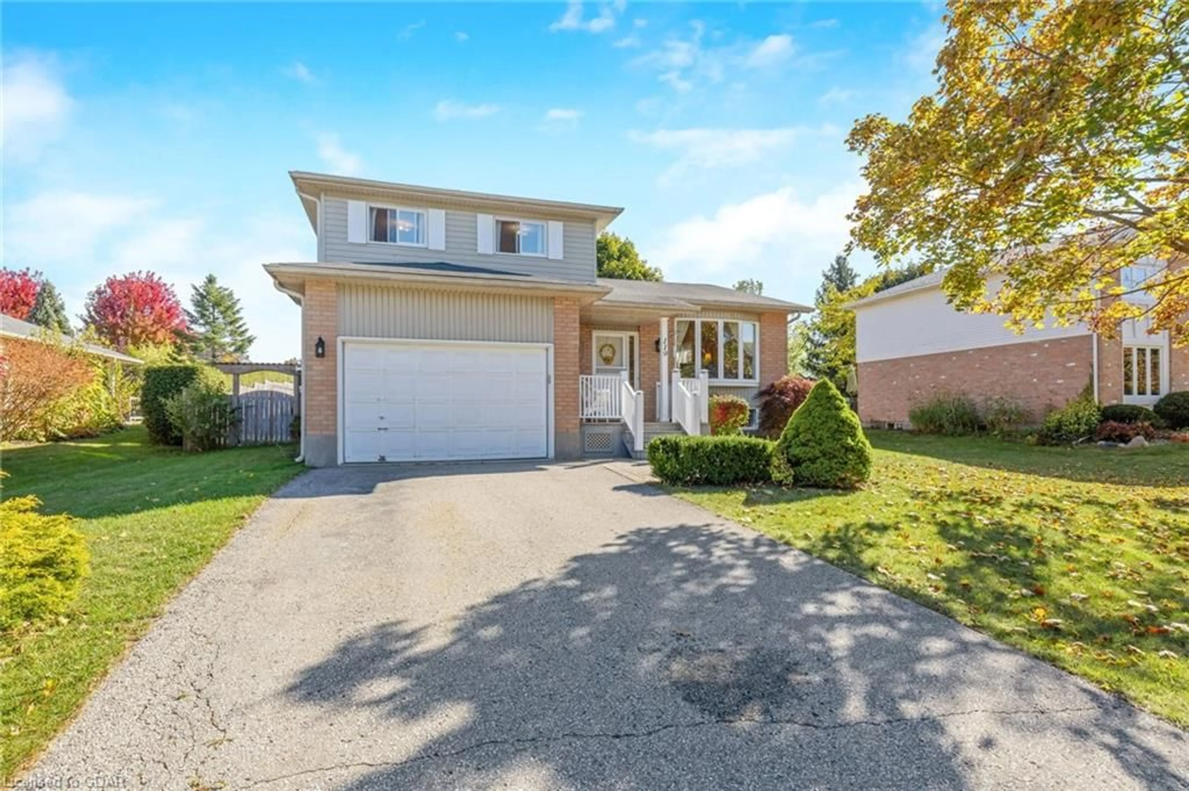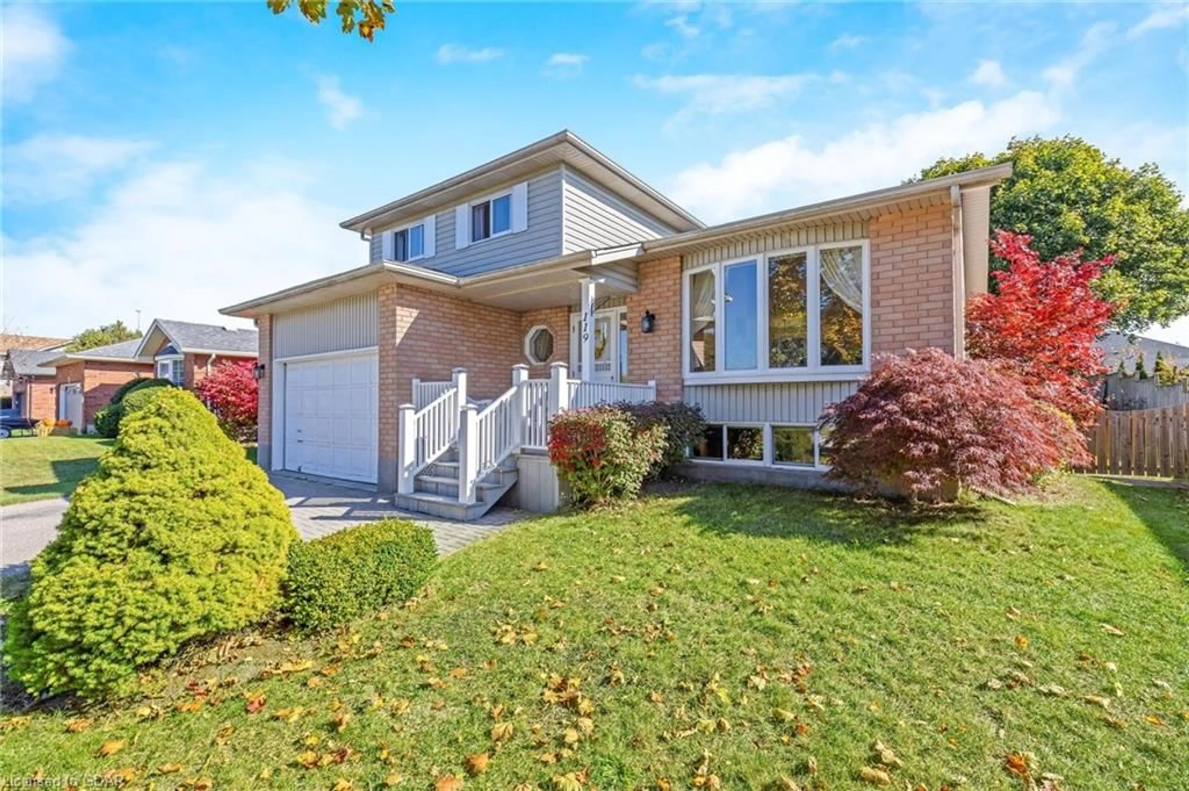119 Lou's Boulevard, Rockwood, Ontario N0B 2K0
Contact us about this property
Highlights
Estimated ValueThis is the price Wahi expects this property to sell for.
The calculation is powered by our Instant Home Value Estimate, which uses current market and property price trends to estimate your home’s value with a 90% accuracy rate.Not available
Price/Sqft$396/sqft
Est. Mortgage$4,015/mo
Tax Amount (2024)$5,101/yr
Days On Market63 days
Description
Welcome to 119 Lou’s Blvd, a charming property located in the picturesque community of Rockwood, Ontario. Nestled on a spacious 66 x 132-foot lot, this home boasts mature trees that offer privacy and a peaceful setting. This well-designed sidesplit features a 1.5 car garage and ample space for the entire family. As you enter, you’re greeted by a welcoming foyer that includes a convenient half bathroom. The expansive living and dining room area, with large windows and vaulted ceilings, creates an airy and bright atmosphere perfect for entertaining. The space flows effortlessly into a cozy dinette and kitchen, and just steps away, you’ll find a generously-sized family room with beautiful hardwood floors and a fireplace, ideal for cozy nights in. The upper level offers three comfortable bedrooms and a full bathroom, providing room for everyone. The multilevel finished basement is perfect for hosting gatherings or relaxing, with a large recreation room featuring built-in cabinetry. You’ll also find a 3-piece bathroom and laundry combo, plus a custom home office complete with a built-in desk. This home offers a blend of functionality and comfort, making it perfect for families looking to enjoy life in the peaceful yet connected community of Rockwood. Don’t miss the chance to make this beautiful property your next home!
Property Details
Interior
Features
Main Floor
Dinette
4.19 x 2.84Living Room
5.92 x 3.71hardwood floor / vaulted ceiling(s)
Bathroom
2-Piece
Kitchen
2.72 x 2.46double vanity / tile floors
Exterior
Features
Parking
Garage spaces 1.5
Garage type -
Other parking spaces 4
Total parking spaces 5
Get up to 1% cashback when you buy your dream home with Wahi Cashback

A new way to buy a home that puts cash back in your pocket.
- Our in-house Realtors do more deals and bring that negotiating power into your corner
- We leverage technology to get you more insights, move faster and simplify the process
- Our digital business model means we pass the savings onto you, with up to 1% cashback on the purchase of your home



