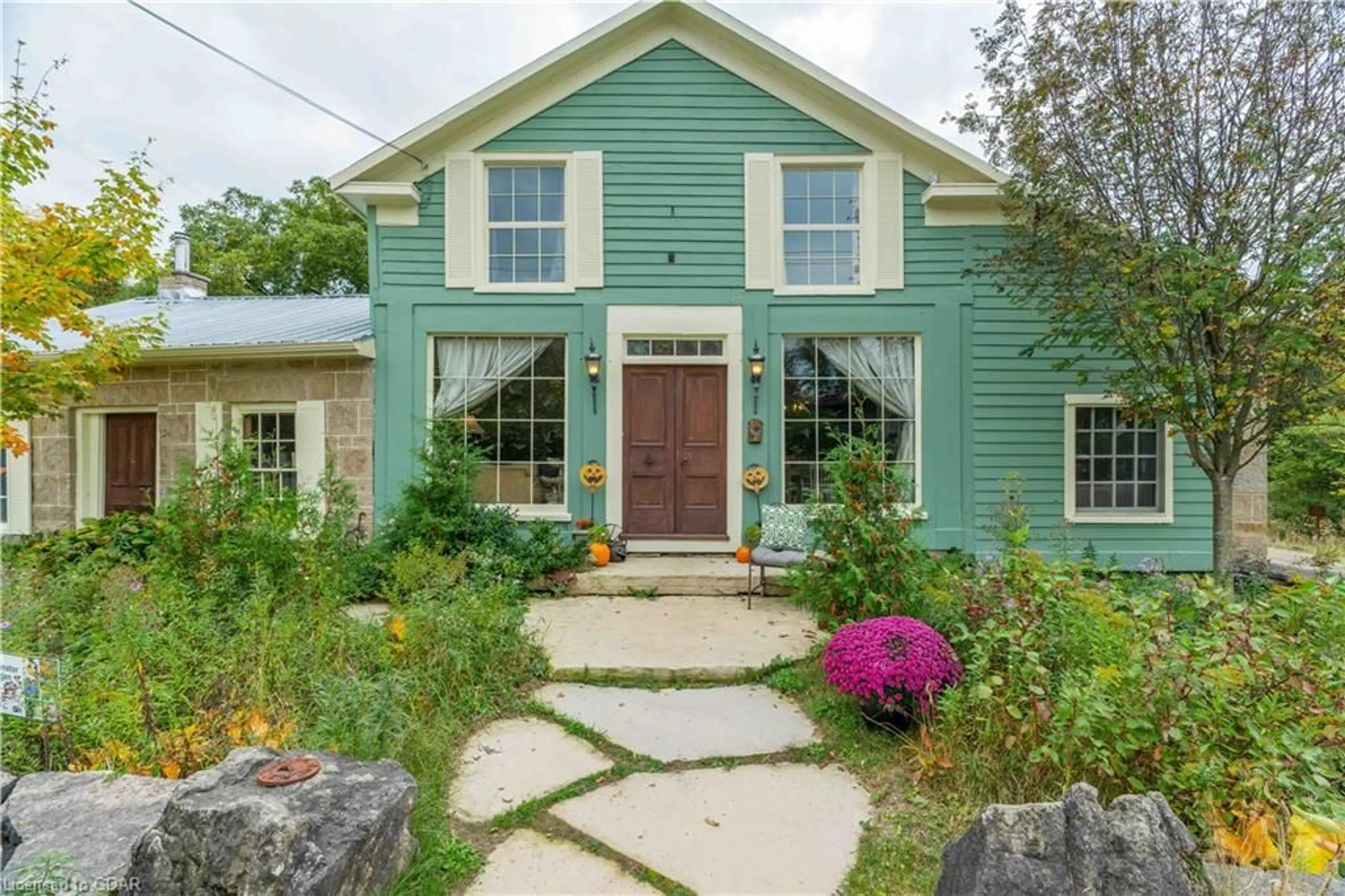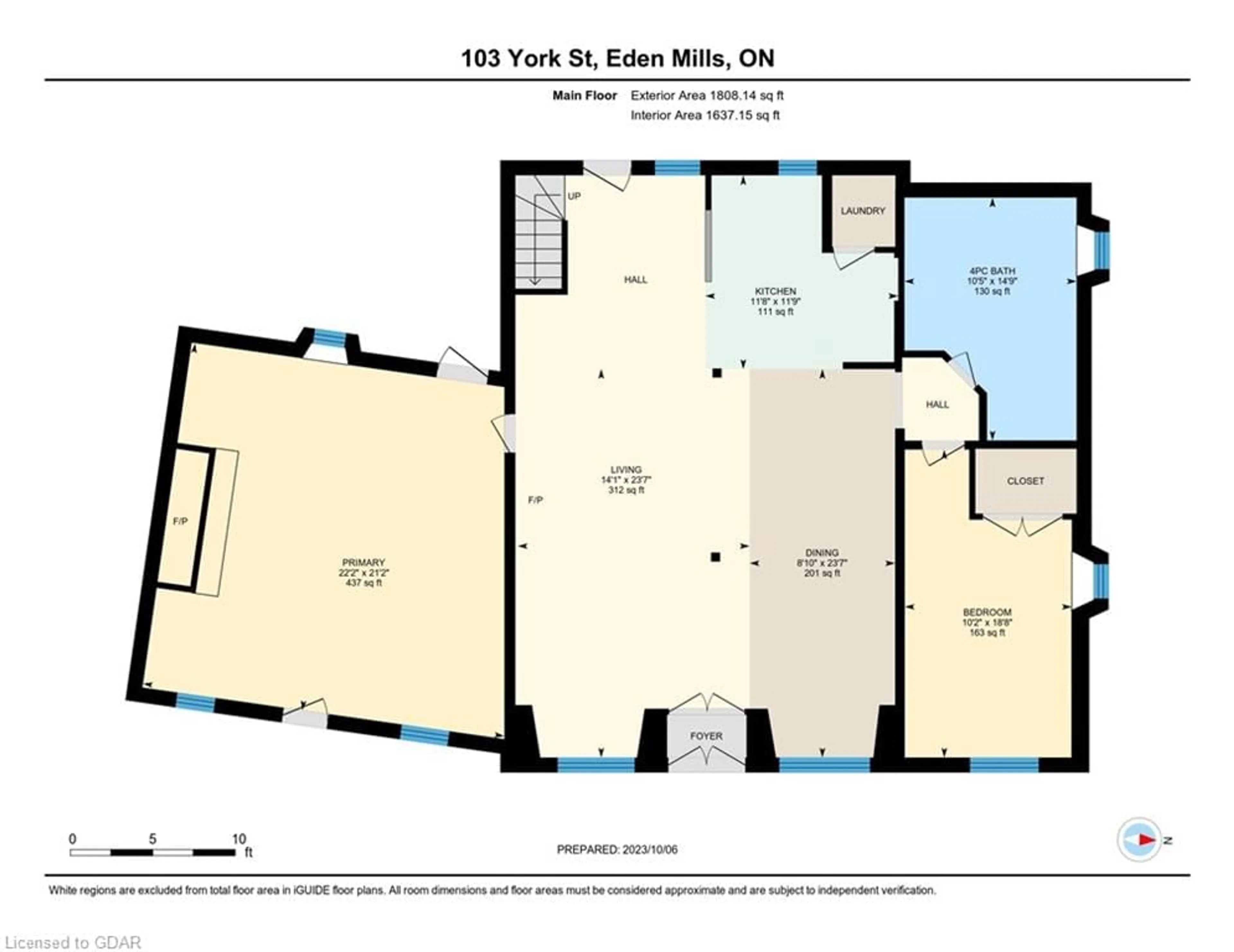103 York St, Eden Mills, Ontario N0B 1P0
Contact us about this property
Highlights
Estimated ValueThis is the price Wahi expects this property to sell for.
The calculation is powered by our Instant Home Value Estimate, which uses current market and property price trends to estimate your home’s value with a 90% accuracy rate.Not available
Price/Sqft$354/sqft
Est. Mortgage$4,230/mo
Tax Amount (2023)$4,024/yr
Days On Market80 days
Description
Over 2700 square feet of living space, this property with Hamlet mixed-use zoning, opening the door to a multitude of possibilities. The rustic-style kitchen is a focal point of charm, where you can envision creating culinary masterpieces or enjoying your morning coffee. Beyond the kitchen, the living room opens up to a space that holds boundless potential. Currently used as a primary bedroom, this versatile room could easily transform into a home office, a quaint retail shop, or an art studio. What's more, it has its own street access, providing convenience and accessibility. Step outside to discover the cutest patio imaginable. With privacy and charm in abundance, it's the perfect spot to unwind, entertain guests, or soak in the natural beauty of the surroundings. Venturing upstairs, you'll find a brilliant cupola that floods the space with natural light, creating an inviting ambiance. This level offers a large living area, two additional bedrooms, and a full bathroom.Eden Mills is a vibrant community with wonderful festivals, natural landscapes, trails along Blue Springs Creek. minutes from Rockwood and a 15-minute drive to Guelph, this home is a perfect blend of rural serenity and urban convenience
Property Details
Interior
Features
Main Floor
Bathroom
4-Piece
Bedroom
5.69 x 3.10Dining Room
7.19 x 2.69Bedroom Primary
6.45 x 6.76Exterior
Features
Parking
Garage spaces -
Garage type -
Total parking spaces 4
Property History
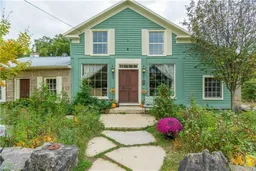 49
49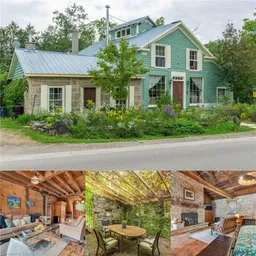 42
42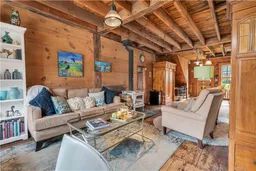 48
48Get up to 1% cashback when you buy your dream home with Wahi Cashback

A new way to buy a home that puts cash back in your pocket.
- Our in-house Realtors do more deals and bring that negotiating power into your corner
- We leverage technology to get you more insights, move faster and simplify the process
- Our digital business model means we pass the savings onto you, with up to 1% cashback on the purchase of your home
