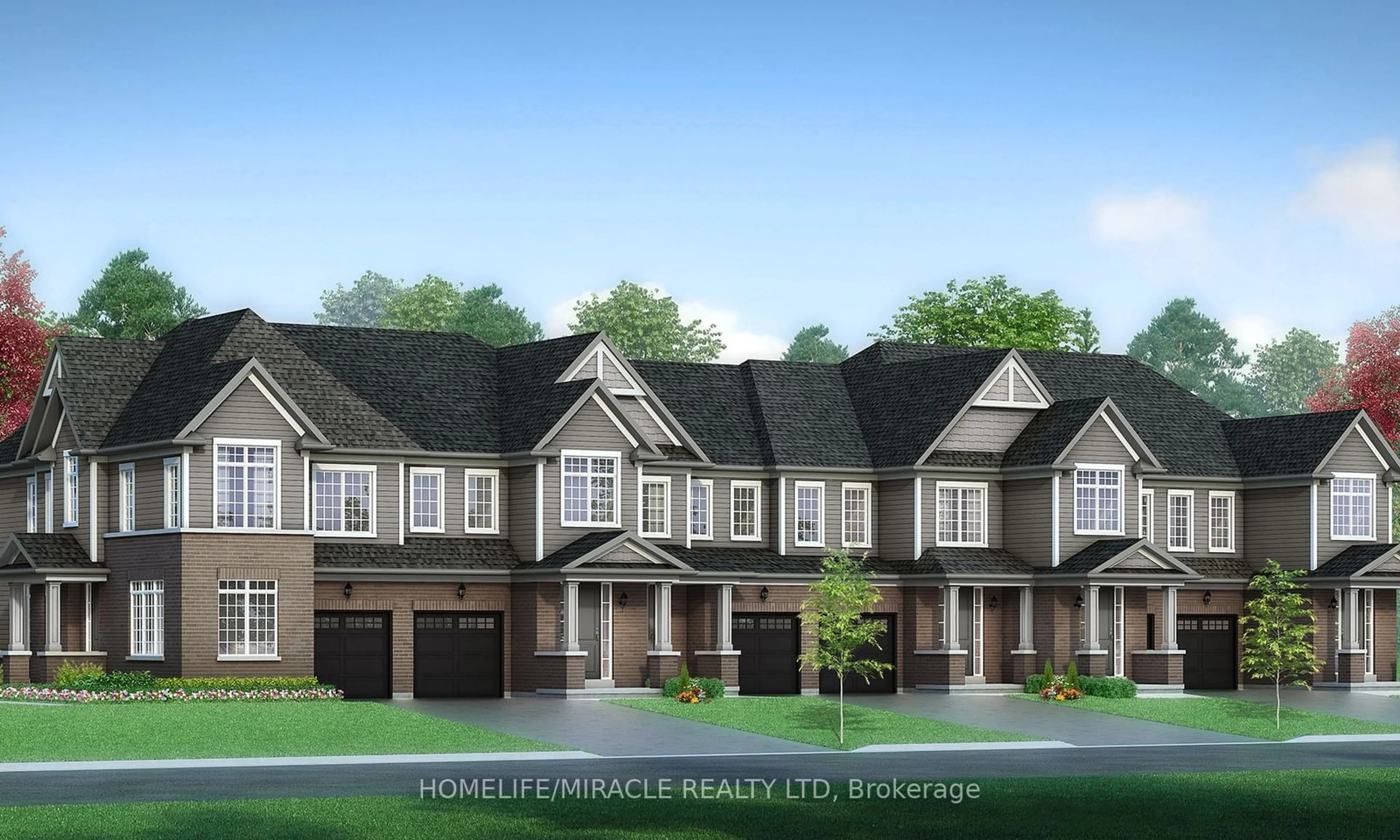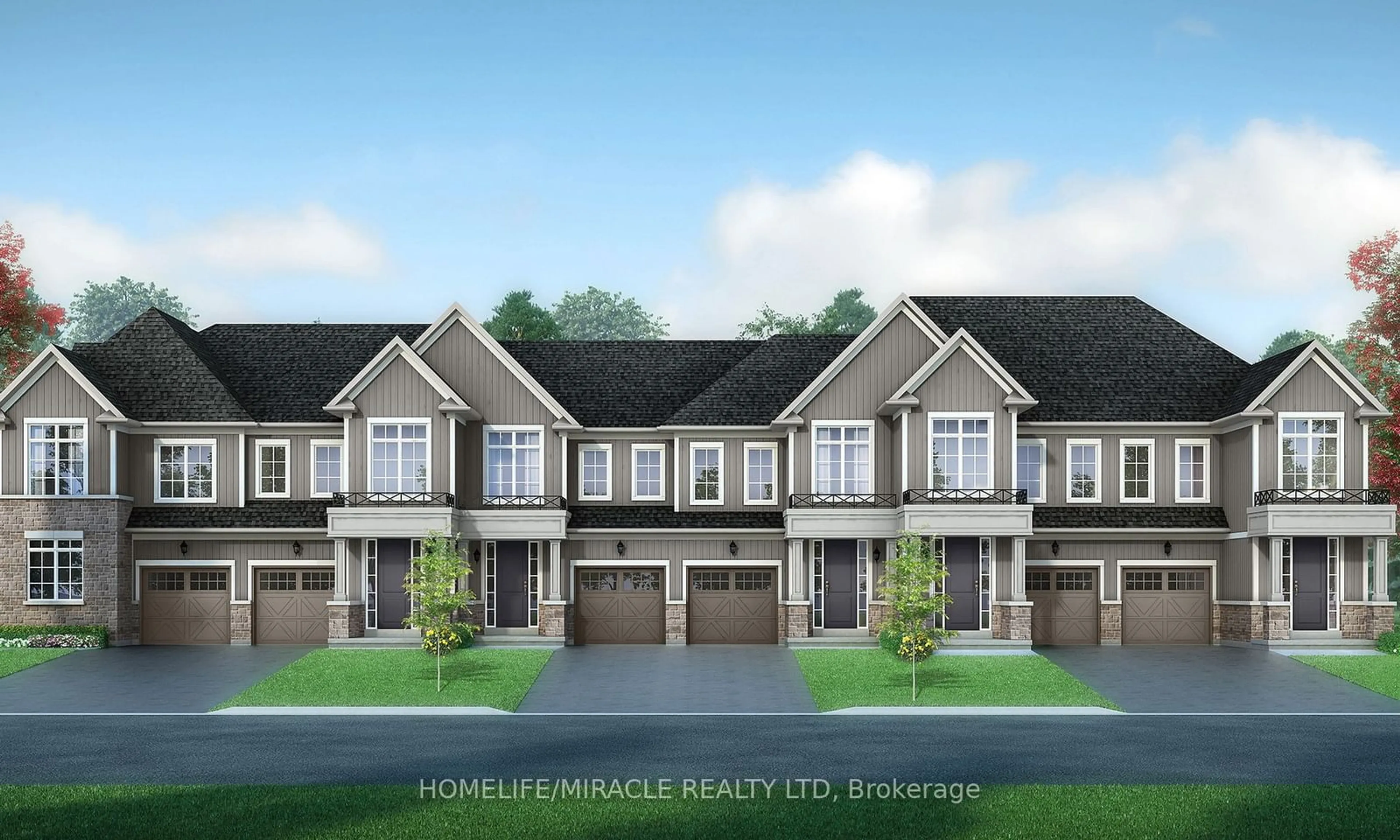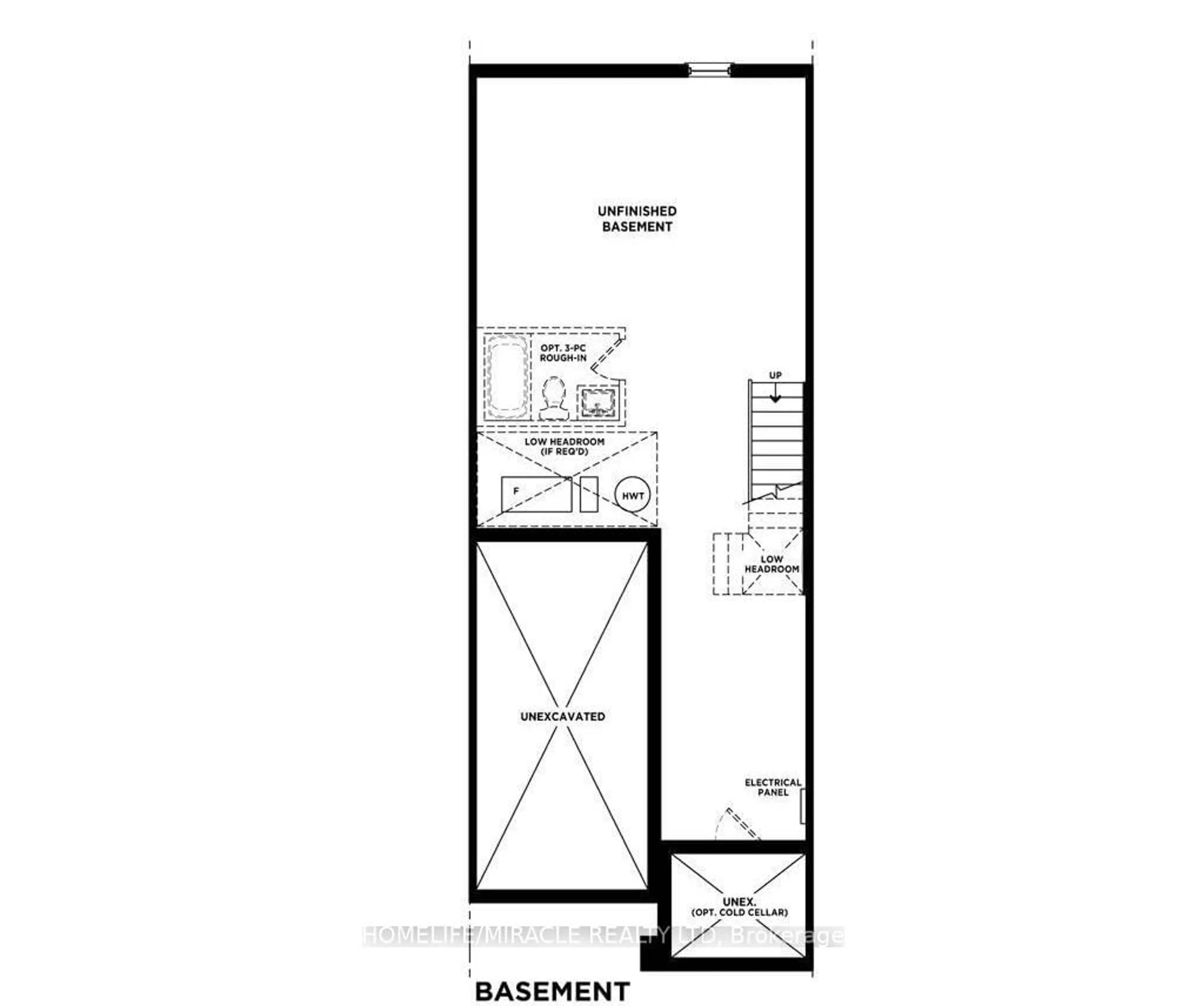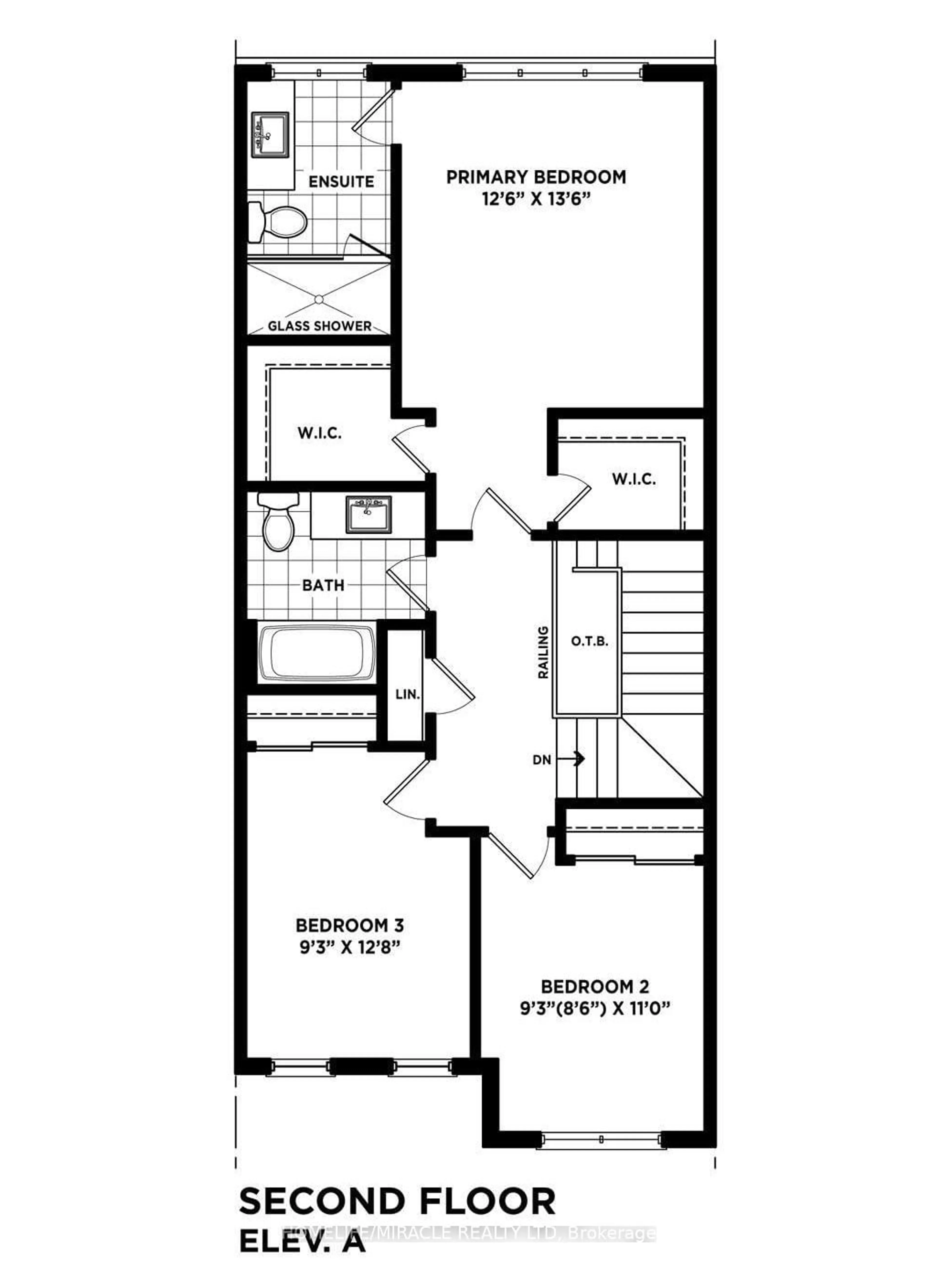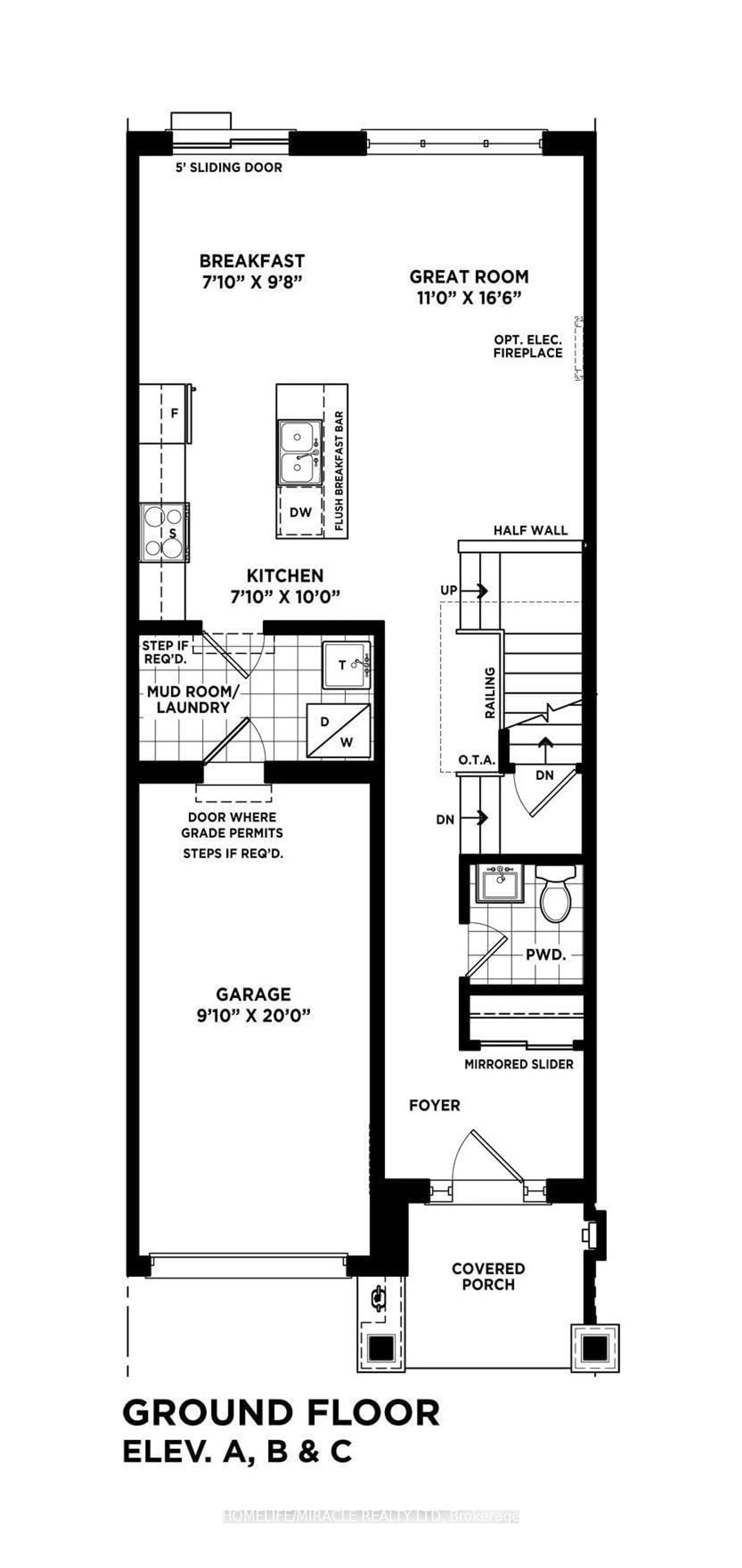Contact us about this property
Highlights
Estimated ValueThis is the price Wahi expects this property to sell for.
The calculation is powered by our Instant Home Value Estimate, which uses current market and property price trends to estimate your home’s value with a 90% accuracy rate.Not available
Price/Sqft$408/sqft
Est. Mortgage$3,006/mo
Tax Amount (2025)-
Days On Market1 day
Description
Discover the perfect blend of modern elegance and small-town charm in this brand-new freehold townhouse in a sold-out development! Nestled in the heart of Erin, this thoughtfully designed home offers bright, open-concept living, featuring soaring ceilings, upgraded finishes, and 9 ft ceilings on the main floor. The gourmet kitchen is a chefs dream, boasting premium cabinetry, stone countertops, a spacious island, and brand-new stainless steel appliances. The second floor is designed for comfort, with generously sized bedrooms and a luxurious primary suite complete with dual walk-in closets and a stunning ensuite. The unfinished basement provides endless possibilities for additional living space, with a rough-in for an extra bathroom. Step outside to explore Erin's tree-lined streets and vibrant downtown, filled with boutique shops, charming cafes, and gourmet dining. Nature lovers will appreciate direct access to the Elora Cataract Trailway, the Trans Canada Trail, and over 500 scenic routes, perfect for hiking, cycling, and outdoor adventures. Plus, the upcoming Highway 413 will provide even greater convenience and accessibility. Don't miss this chance to own in one of Erin's most desirable new communities where modern living meets nature and community charm!
Property Details
Interior
Features
2nd Floor
3rd Br
2.83 x 3.90Broadloom / Window / Closet
Prim Bdrm
3.84 x 4.143 Pc Ensuite / W/I Closet / Large Window
2nd Br
2.83 x 3.35Closet / Window / Broadloom
Exterior
Parking
Garage spaces 1
Garage type Built-In
Other parking spaces 1
Total parking spaces 2
Property History
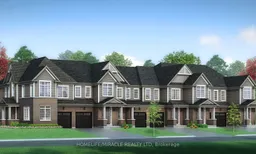 5
5Get up to 1% cashback when you buy your dream home with Wahi Cashback

A new way to buy a home that puts cash back in your pocket.
- Our in-house Realtors do more deals and bring that negotiating power into your corner
- We leverage technology to get you more insights, move faster and simplify the process
- Our digital business model means we pass the savings onto you, with up to 1% cashback on the purchase of your home
