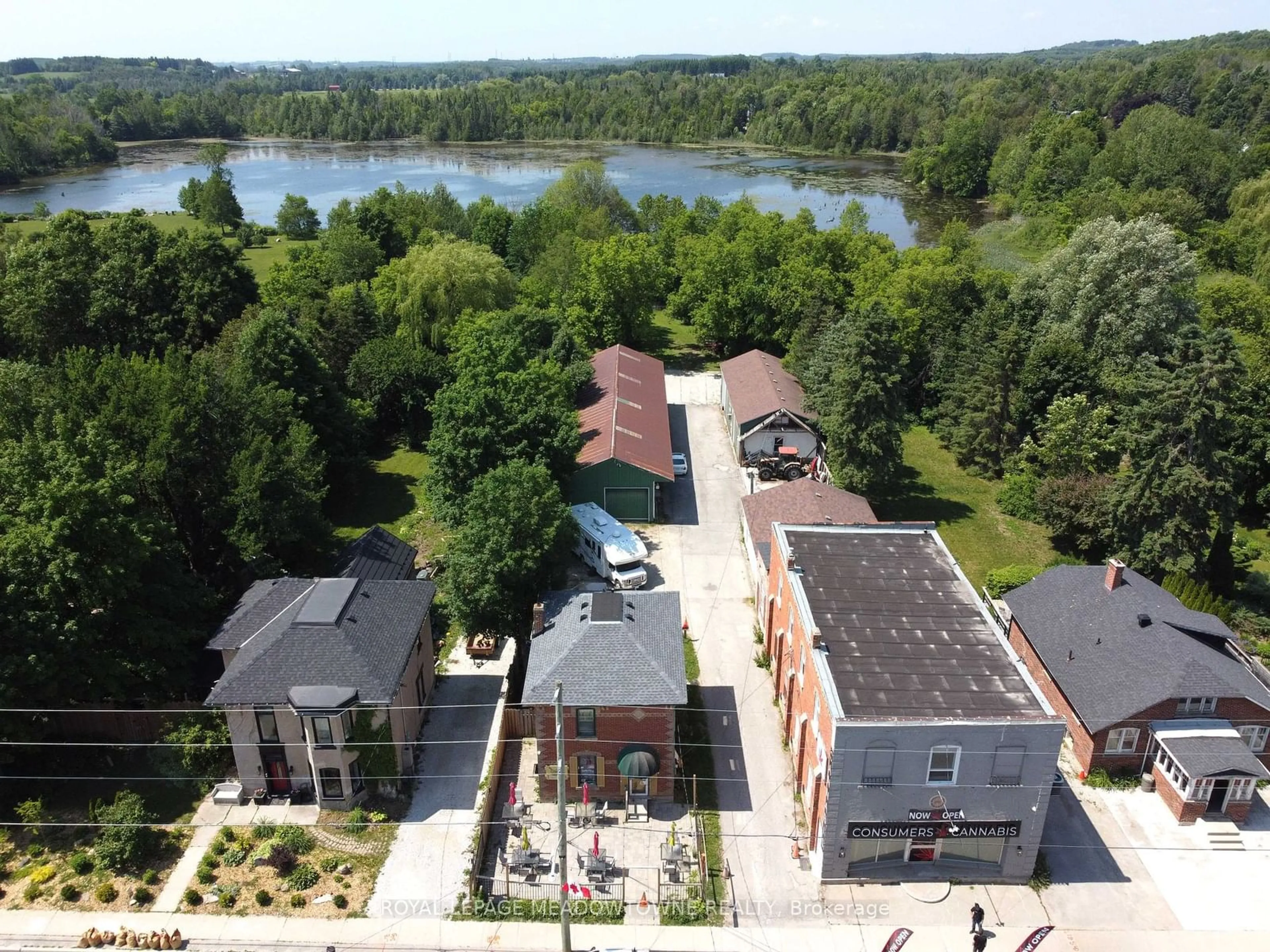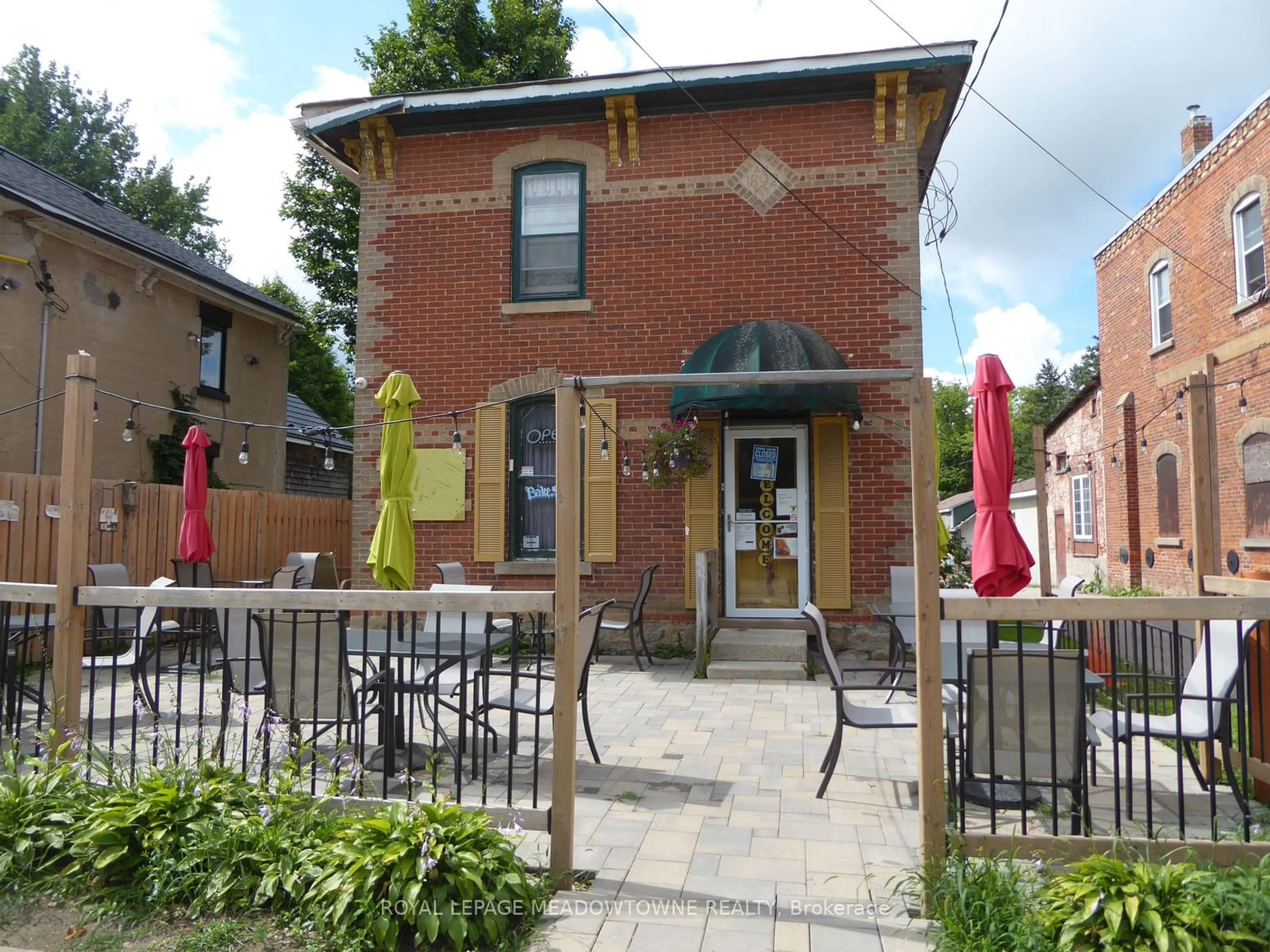90 Trafalgar Rd, Erin, Ontario N0B 1Z0
Contact us about this property
Highlights
Estimated ValueThis is the price Wahi expects this property to sell for.
The calculation is powered by our Instant Home Value Estimate, which uses current market and property price trends to estimate your home’s value with a 90% accuracy rate.Not available
Price/Sqft$816/sqft
Est. Mortgage$6,008/mo
Tax Amount (2024)$6,950/yr
Days On Market88 days
Description
This is a special property offering you a Century brick home, rich in character and history, providing a cozy and inviting living space and +/- 5,000 sq ft of detached outbuilding space for cars, toys and work on an almost 1-acre lot. The licensed restaurant is being transformed into living space featuring hardwood flooring, decorative trim work and high ceilings. Outside, the property boasts a 25 ft x 105 ft building with a natural gas radiant heated area, drive in bay and a truck level shipping doors; a 23 ft x 65 ft driveshed with a 16 ft overhead door; and a 27 ft x 30 ft heated and insulated building with a concrete floor for various uses and storage space. Outbuildings are behind the house and easily accessible by the paved road. This property is ideal for anyone wanting a work-from-home with lots of space, truck, car, and RV parking with no homes behind. C1 zoning offers residential and commercial uses. This property is located Downtown in a growing Village setting with great visibility in the Town of Erin. 2 separate Hydro and Natural Gas meters. Currently serviced by well water and a septic system with municipal water and sewer services at the lot line for future hook ups. Nature is at your doorstep with no homes behind. Security Cameras are in place, please do not enter the property without an appointment.
Property Details
Interior
Features
Main Floor
Kitchen
5.89 x 4.14Hardwood Floor / W/O To Patio / Centre Island
Living
4.01 x 3.73Hardwood Floor / Combined W/Dining / 2 Pc Bath
Bathroom
1.93 x 1.142 Pc Bath
Exterior
Features
Parking
Garage spaces 5
Garage type Detached
Other parking spaces 16
Total parking spaces 21
Property History
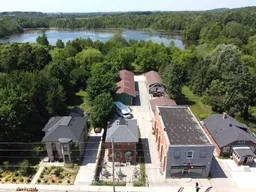 37
37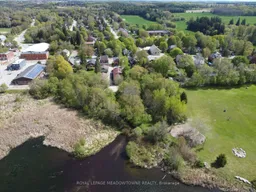 29
29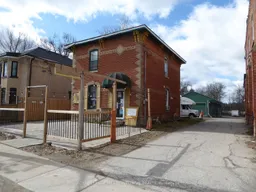 30
30Get up to 1% cashback when you buy your dream home with Wahi Cashback

A new way to buy a home that puts cash back in your pocket.
- Our in-house Realtors do more deals and bring that negotiating power into your corner
- We leverage technology to get you more insights, move faster and simplify the process
- Our digital business model means we pass the savings onto you, with up to 1% cashback on the purchase of your home
