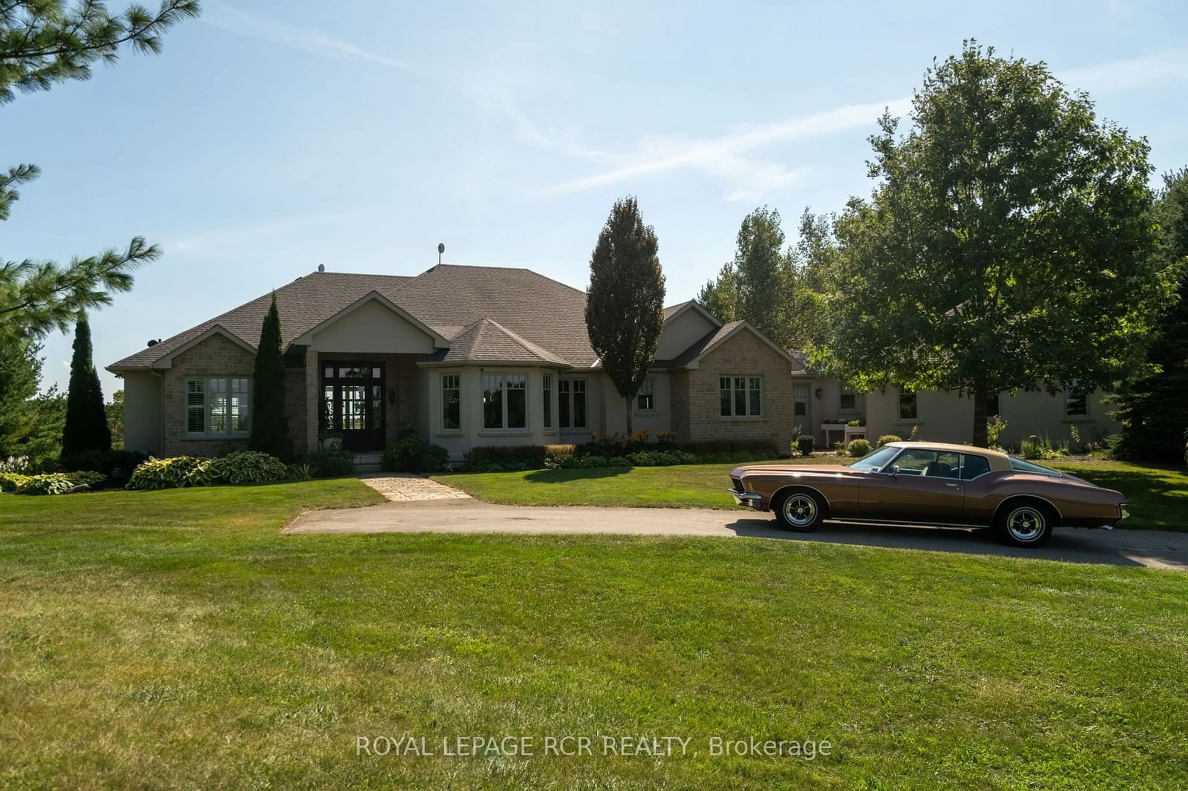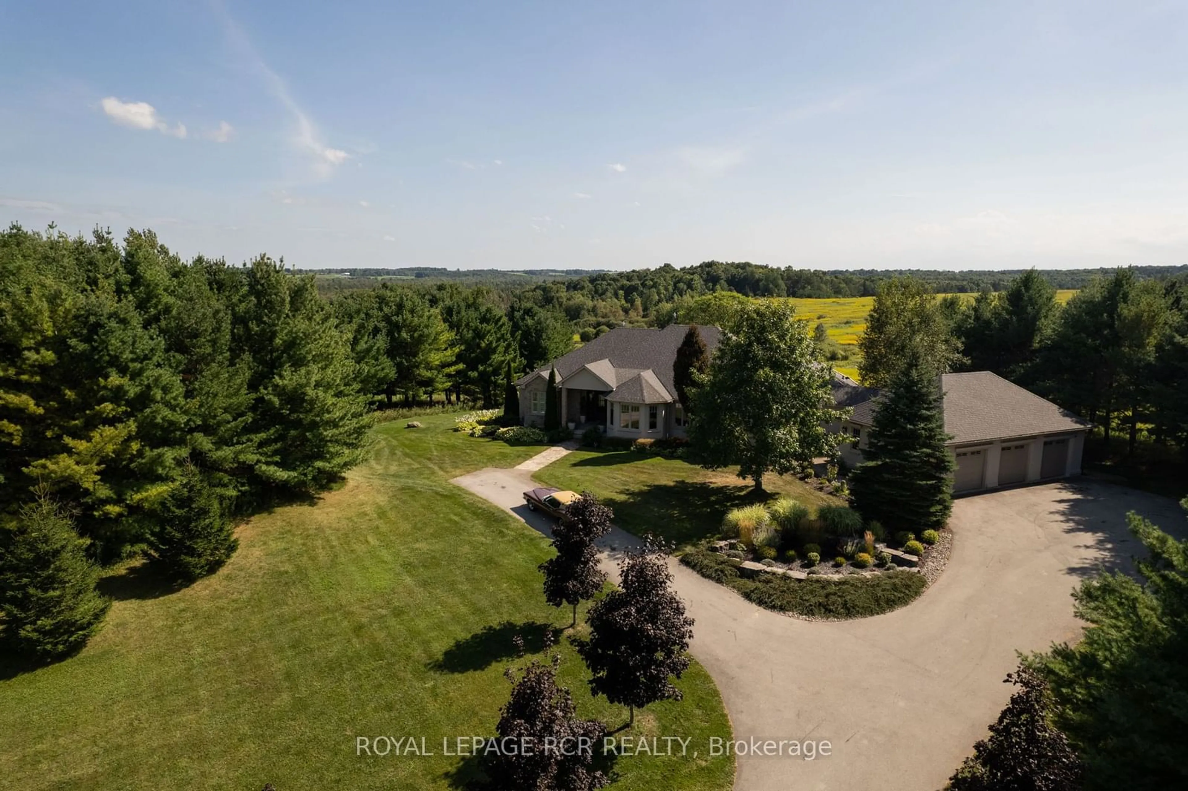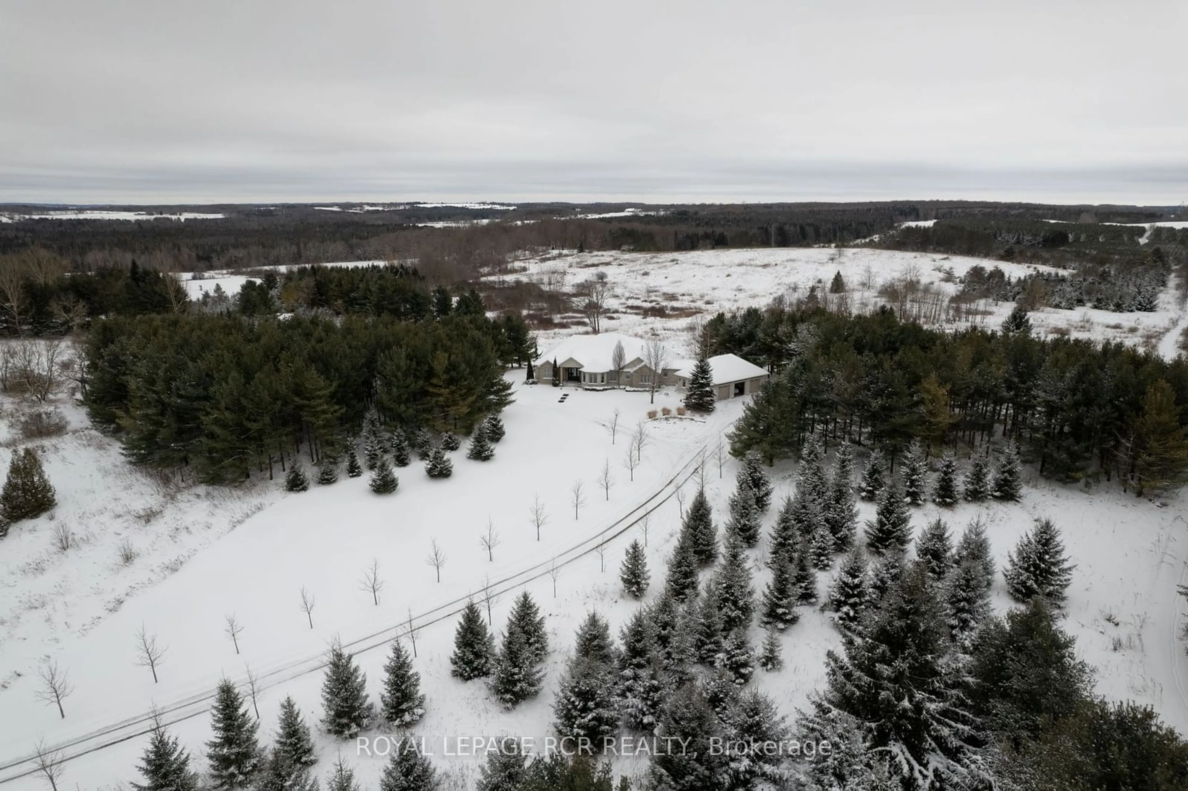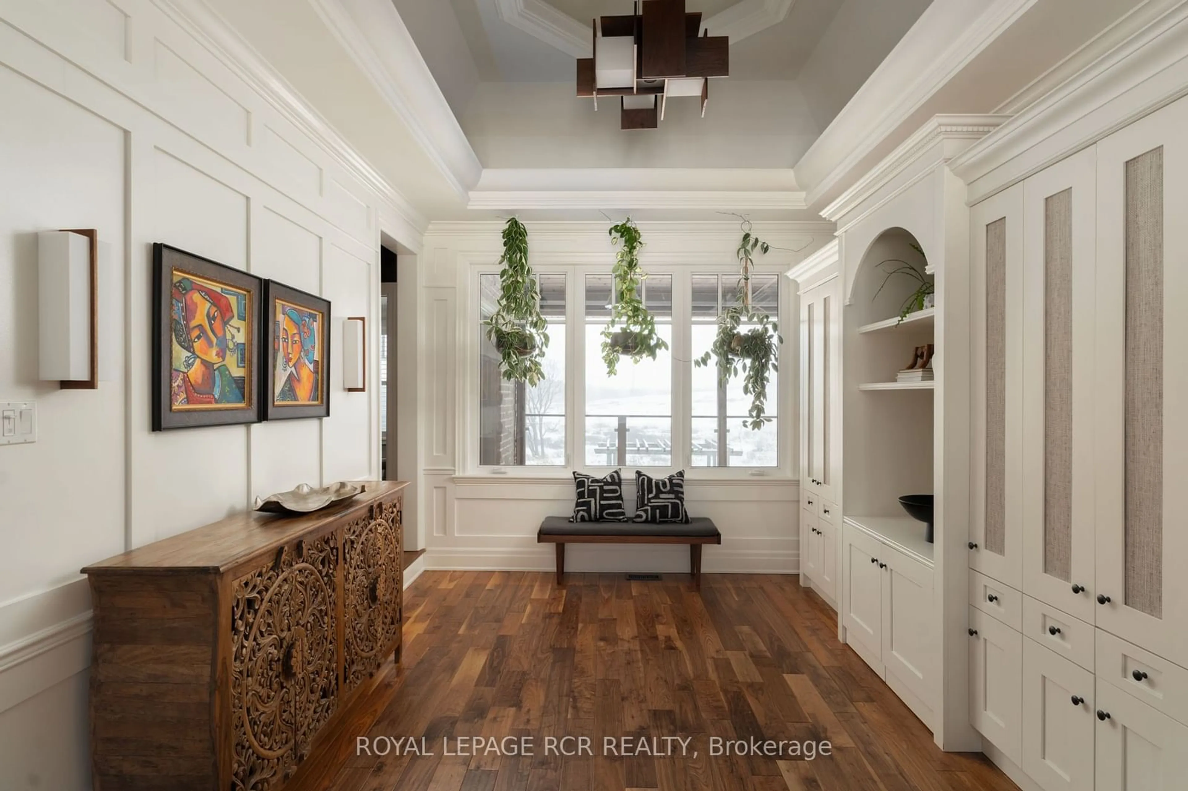6116 Winston Churchill Blvd, Erin, Ontario L0N 1A0
Contact us about this property
Highlights
Estimated ValueThis is the price Wahi expects this property to sell for.
The calculation is powered by our Instant Home Value Estimate, which uses current market and property price trends to estimate your home’s value with a 90% accuracy rate.Not available
Price/Sqft$1,020/sqft
Est. Mortgage$18,037/mo
Tax Amount (2024)$15,448/yr
Days On Market1 day
Description
Spectacular design and style are on full display in this grand Traditional 4+4 Bedroom, 5 bathroom, with bonus nanny suite and expansive floor plan. Enter through a delightful front foyer with dramatic countryside views, leading to a fabulous open concept living space with focal formal dining room. Impeccably designed big and bright chefs kitchen connects to the stunning living room with french doors that lead to a picture perfect veranda with plenty of room to lounge, entertain and play. Soaring coffered dome ceilings with loads of natural light throughout. Unbelievable sunsets overlooking approximately 86 perfect acres. This property has it all. Retreat worthy primary wing with spa-like ensuite, and access to covered patio for peaceful sipping of your morning coffee. The ideal floor plan with space for the entire family. In total 4 spacious bedrooms on the main floor each with an ensuite. Lower level walkout includes large nanny suite with a kitchen, games area, family room, wet bar, 2 additional bedrooms and a massive gym. Downstairs is just as bright and airy with fabulous patio doors and big windows overlooking the retreat like backyard oasis and pool. Immaculately landscaped backyard with outdoor bbq kitchen and patio perfect for sun soaking poolside. Large families, car enthusiasts, and hobbyists will rejoice at the 3-car garage with additional heated detached garage/shop and drive shed, providing ample space for vehicles, tools, toys, and projects. Very private and tucked away with a dreamy treelined driveway, this is one of the most amazing locations in Erin, right on the border of Caledon and Orangeville. Enjoy the serenity of nature while still being in close proximity to fantastic amenities, skiing, golf, restaurants, cafes, hiking, local shops, and more. Located on a paved road, easy commute to the GTA. This is the dream home you've been waiting for!
Property Details
Interior
Features
Main Floor
Family
5.87 x 6.62Dining
3.84 x 5.79Foyer
3.84 x 5.79Living
3.64 x 4.14Exterior
Features
Parking
Garage spaces 4
Garage type Attached
Other parking spaces 16
Total parking spaces 20
Property History
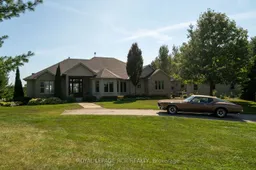 40
40Get up to 1% cashback when you buy your dream home with Wahi Cashback

A new way to buy a home that puts cash back in your pocket.
- Our in-house Realtors do more deals and bring that negotiating power into your corner
- We leverage technology to get you more insights, move faster and simplify the process
- Our digital business model means we pass the savings onto you, with up to 1% cashback on the purchase of your home
