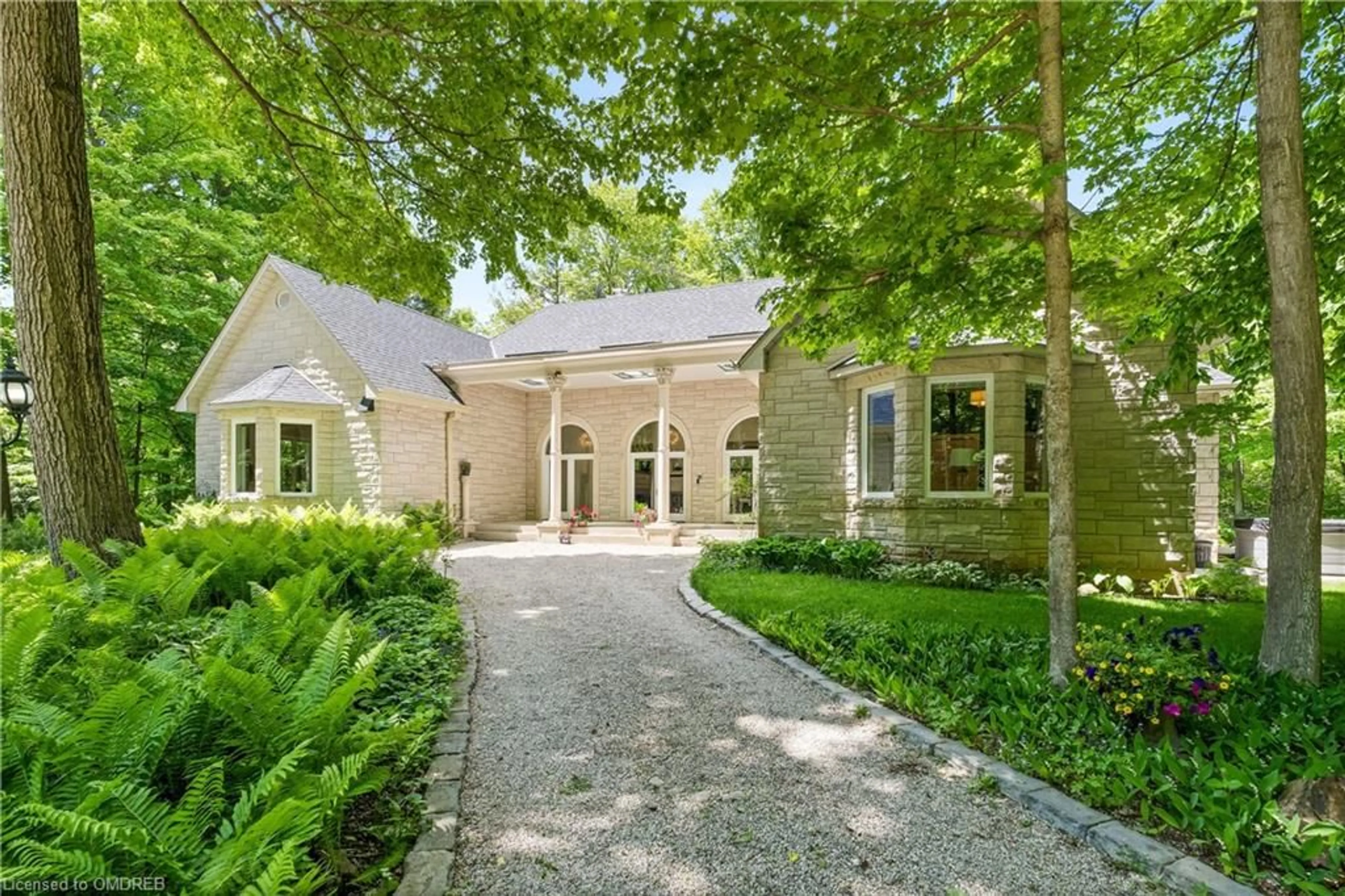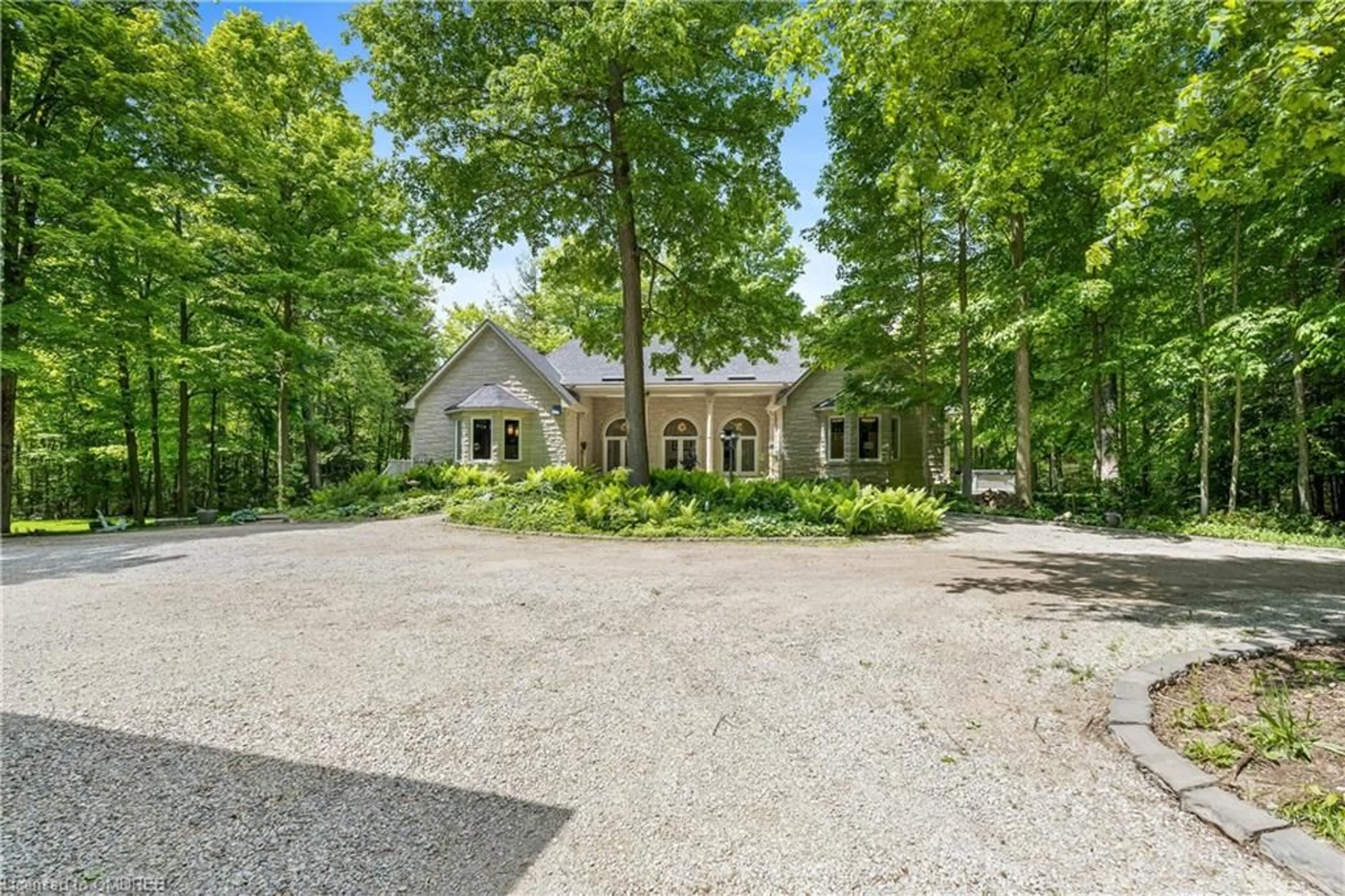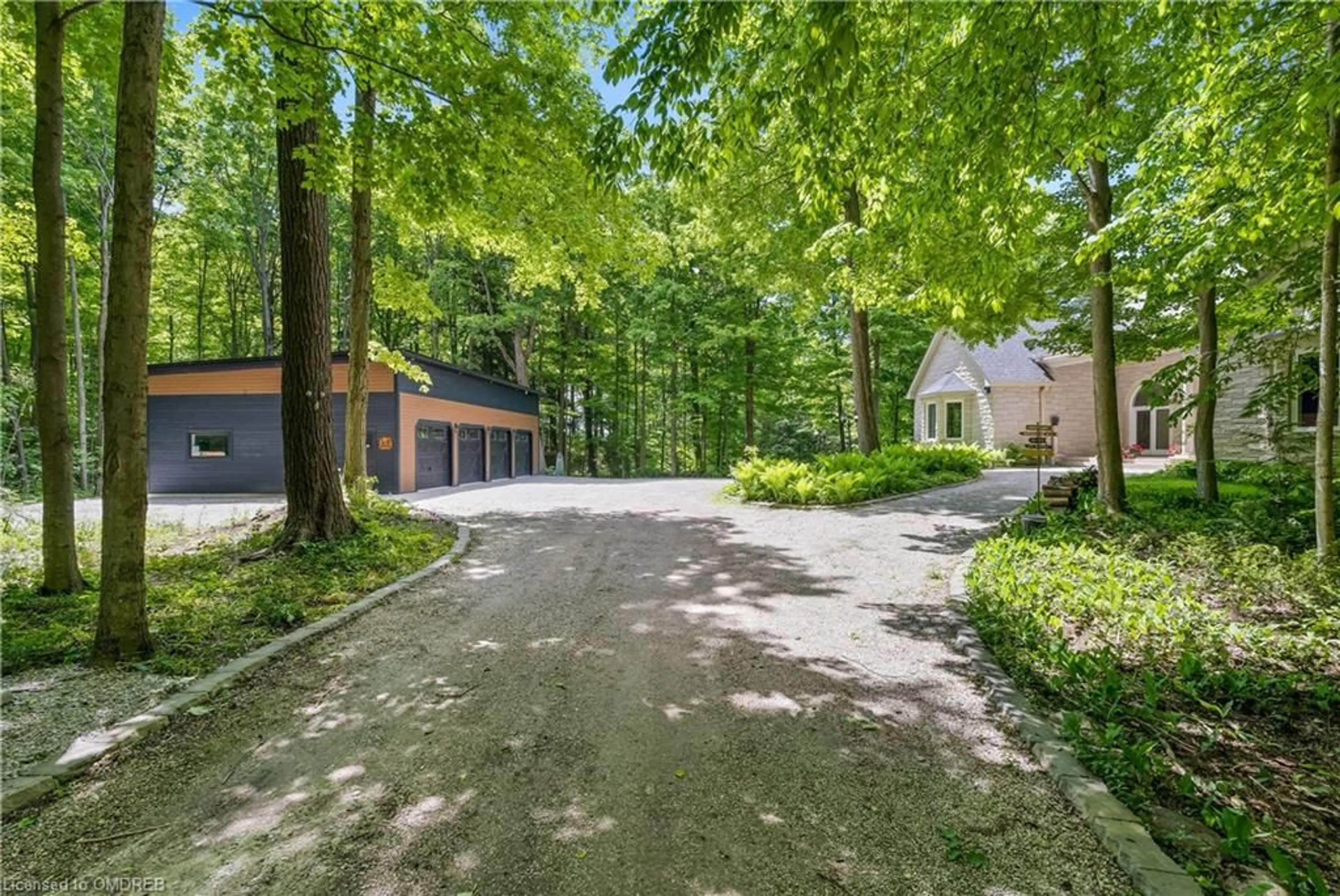5858 Fourth Line, Hillsburgh, Ontario N0B 1Z0
Contact us about this property
Highlights
Estimated ValueThis is the price Wahi expects this property to sell for.
The calculation is powered by our Instant Home Value Estimate, which uses current market and property price trends to estimate your home’s value with a 90% accuracy rate.Not available
Price/Sqft$777/sqft
Est. Mortgage$12,024/mo
Tax Amount (2023)$10,164/yr
Days On Market42 days
Description
Uncover the embodiment of comfort, luxury & tranquility in this custom Indiana Limestone bungalow situated on 16.5 private acres encased in the middle of 100 year old hardwood trees. With the perfect blend of lavishness & sensibility, this home offers over 7,000 sq.ft. of finished living space, 2+2 beds & 4 baths. Travel along the tree-lined property entryway & be welcomed by striking landscaping & a magnificent front entrance. Walk in to elegance as you enter a living room with stunning 10" plaster moulding & 2 sets of in wall doors with glass insets that open to a lovely cedar deck. The custom built chef's kitchen is complete with state-of-the-art appliances, quartz countertops & a coffee room highlighting a built-in Keurig machine. Walk-out from the rustic & renovated dining room showcasing heated ceramic flooring & fireplace to a 4-season sunroom with spectacular garden & woodland views. Each main level bedroom is comfortably sized & offers an ensuite . The primary bedroom boasts hardwood, large windows with seating overlooking the yard & an extraordinary ensuite bath & walk-in closet complete with laundry facilities. Second level has been framed to allow the addition of 4 windows & a walk-out balcony. Framed & plumbed for a bathroom & bar area as well. The expansive lower level features a separate entrance, rec room, 2 bedrooms & 5 piece bath. This home is situated on a generous property with the Eramosa River running through. The detached 4-car custom garage features high-end smart lighting & a level 2 quick electric vehicle charger. The driveway is lined by 11 lamp posts controlled by a smart lighting system. The property provides a sprinkler system, a 22kwh Generac generator, a 7' hot tub & geothermal heating & cooling. This home not only offers almost $1,000,000 in upgrades but its location is perfect for those looking for a harmonious blend between accessibility to amenities & the peacefulness of rural living!
Property Details
Interior
Features
Main Floor
Breakfast Room
2.67 x 4.80Kitchen
3.40 x 4.88Dining Room
6.83 x 6.10Living Room
7.47 x 6.10Exterior
Features
Parking
Garage spaces 4
Garage type -
Other parking spaces 10
Total parking spaces 14
Property History
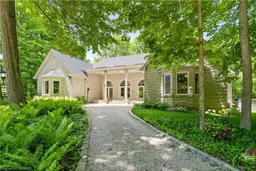 40
40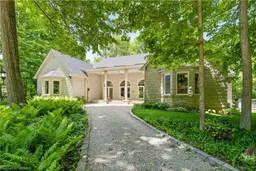 40
40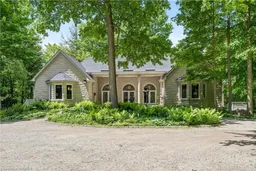 40
40Get up to 1% cashback when you buy your dream home with Wahi Cashback

A new way to buy a home that puts cash back in your pocket.
- Our in-house Realtors do more deals and bring that negotiating power into your corner
- We leverage technology to get you more insights, move faster and simplify the process
- Our digital business model means we pass the savings onto you, with up to 1% cashback on the purchase of your home
