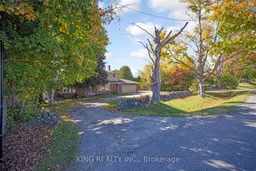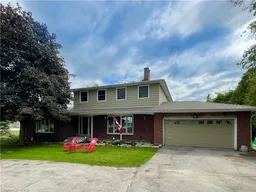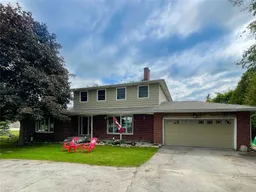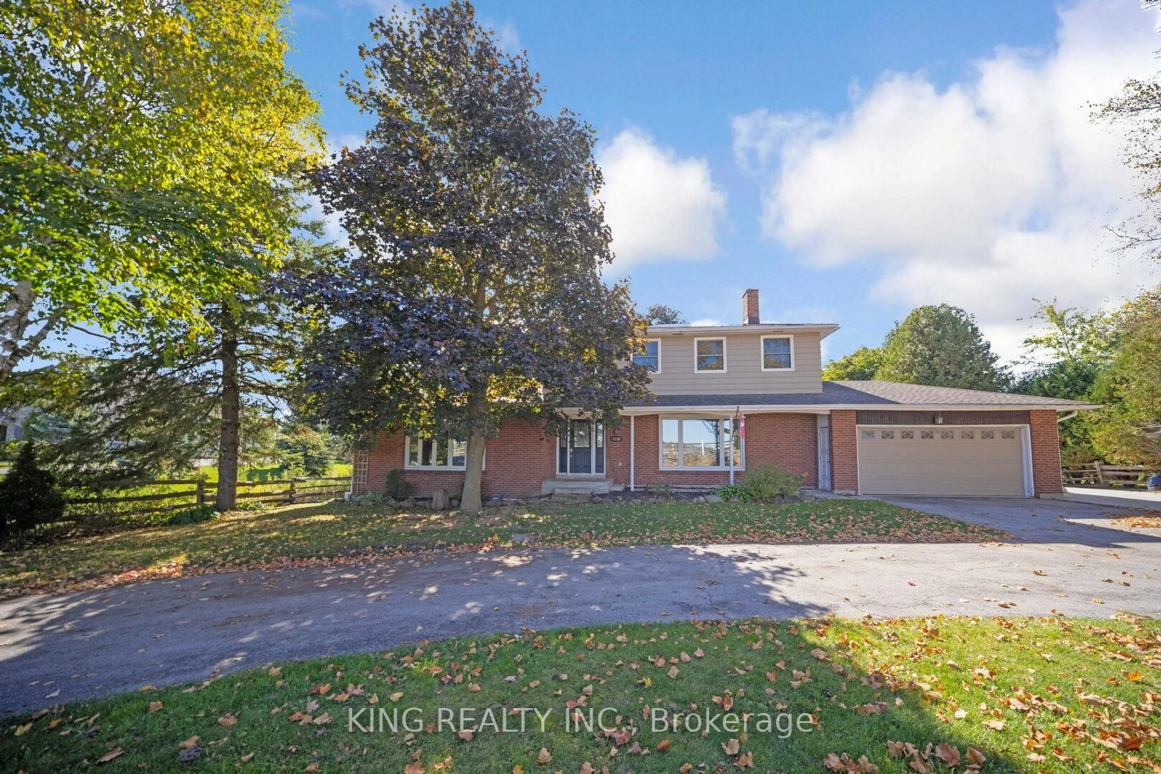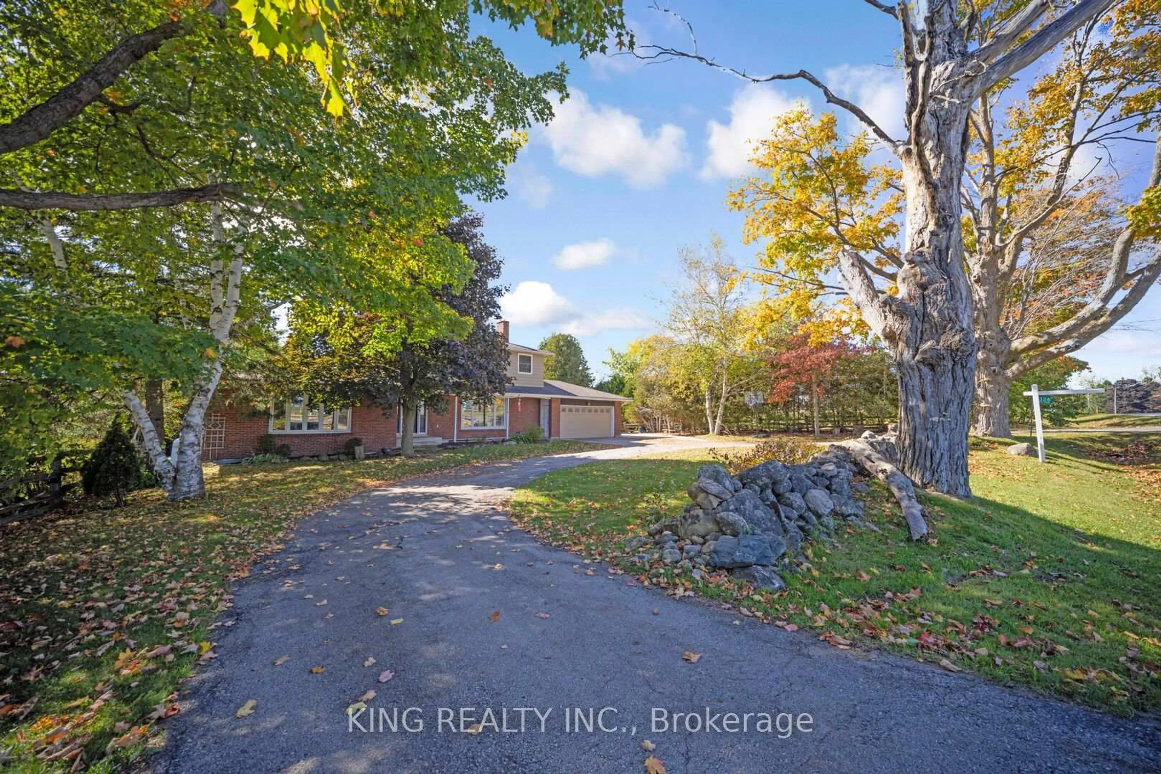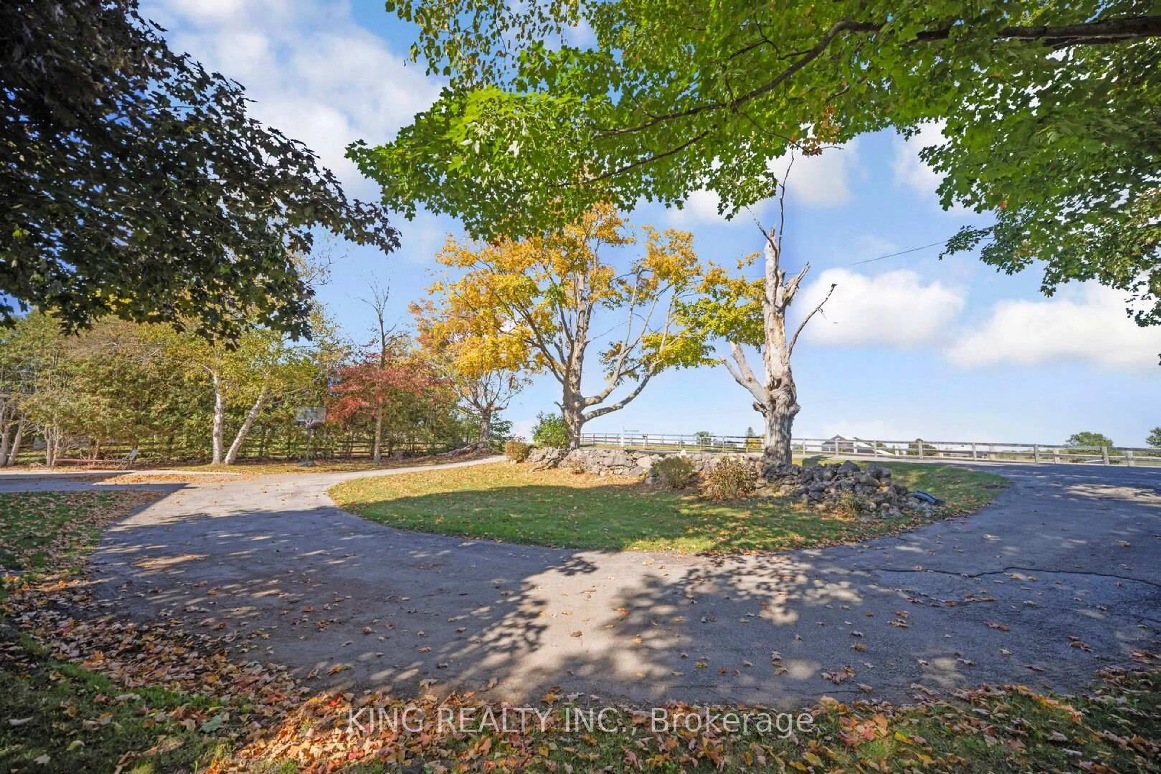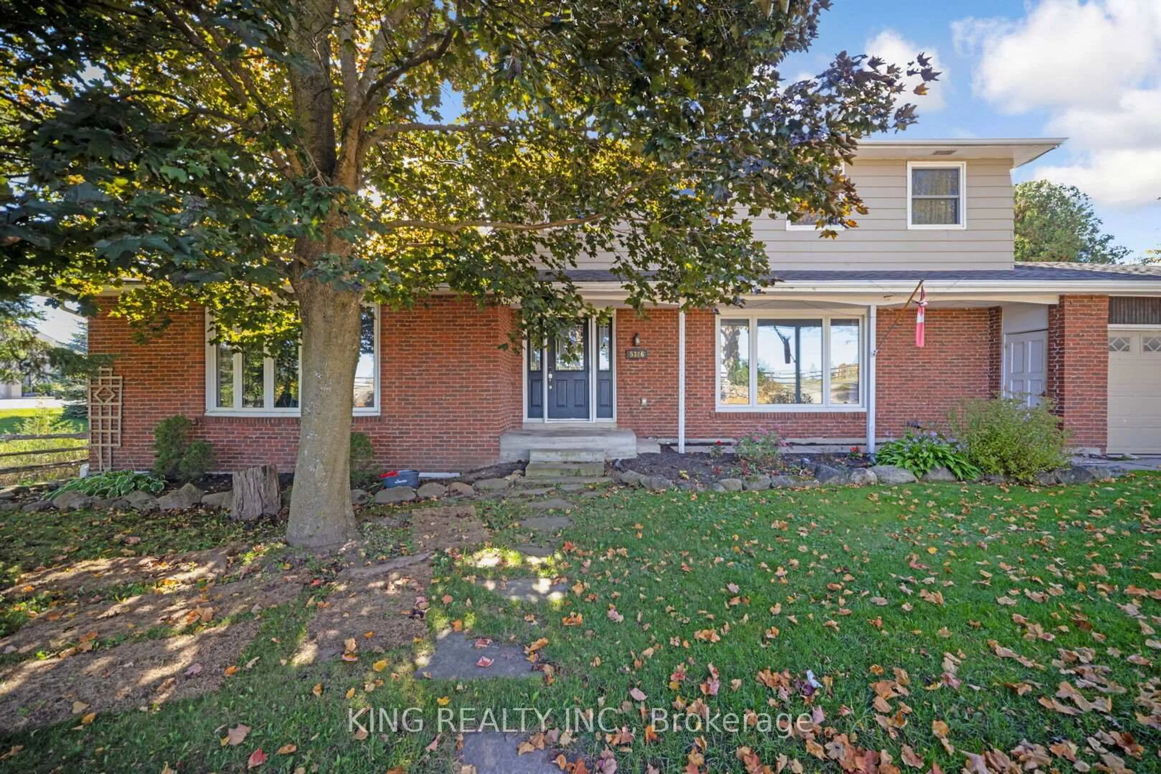5326 Ninth Line, Erin, Ontario N0B 1T0
Contact us about this property
Highlights
Estimated valueThis is the price Wahi expects this property to sell for.
The calculation is powered by our Instant Home Value Estimate, which uses current market and property price trends to estimate your home’s value with a 90% accuracy rate.Not available
Price/Sqft$506/sqft
Monthly cost
Open Calculator
Description
Welcome to this spacious and beautifully updated 4+1 bedroom home, located just minutes from the charming town of Erin. The recently renovated eat-in kitchen features a built-in dishwasher, built-in oven, and a sleek countertop stove. The oversized living room offers hardwood floors, a large bay window, and double doors that open to a deck and pool area ideal for relaxing or entertaining. A cozy main floor family room with a wood-burning stove and picture window provides a warm and inviting atmosphere. The bright formal dining room and convenient main floor laundry room add to the homes functionality. Upstairs, you'll find four generously sized bedrooms, including a spacious primary suite with a walk-in closet, laundry chute, and a beautifully upgraded 3-piece ensuite with heated floors. The finished basement includes an additional bedroom or office space. Recent upgrades include the kitchen, primary ensuite, and a brand-new furnace (2025). This home offers the perfect blend of comfort, space, and convenience in a peaceful rural setting.
Property Details
Interior
Features
Main Floor
Foyer
3.5 x 250.0Living
6.5 x 4.12W/O To Deck / hardwood floor / Bay Window
Dining
3.75 x 3.0Formal Rm
Family
3.95 x 4.8Wood Stove / hardwood floor / Picture Window
Exterior
Features
Parking
Garage spaces 2
Garage type Attached
Other parking spaces 6
Total parking spaces 8
Property History
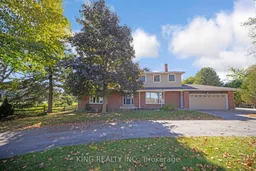 44
44