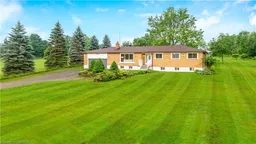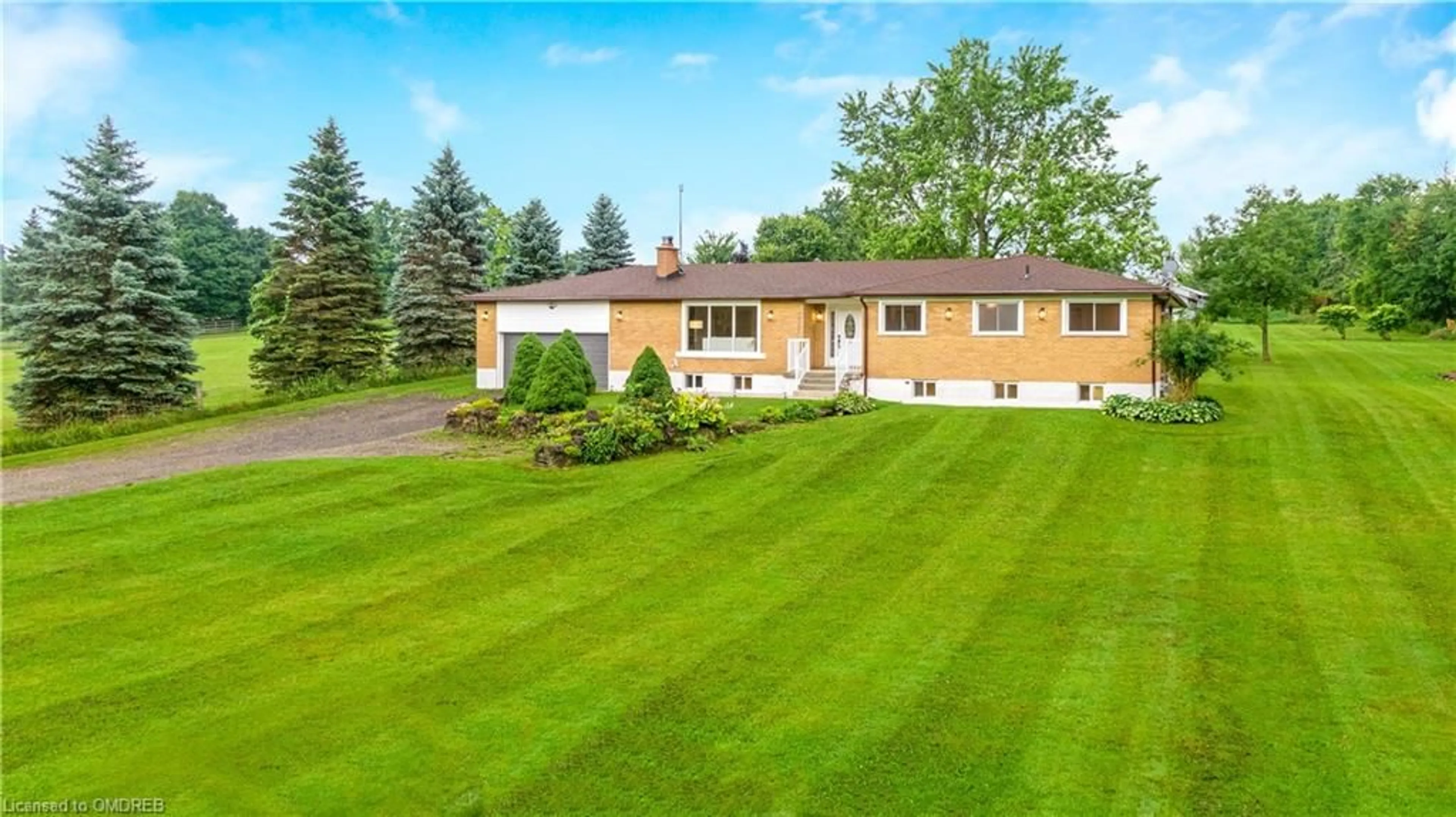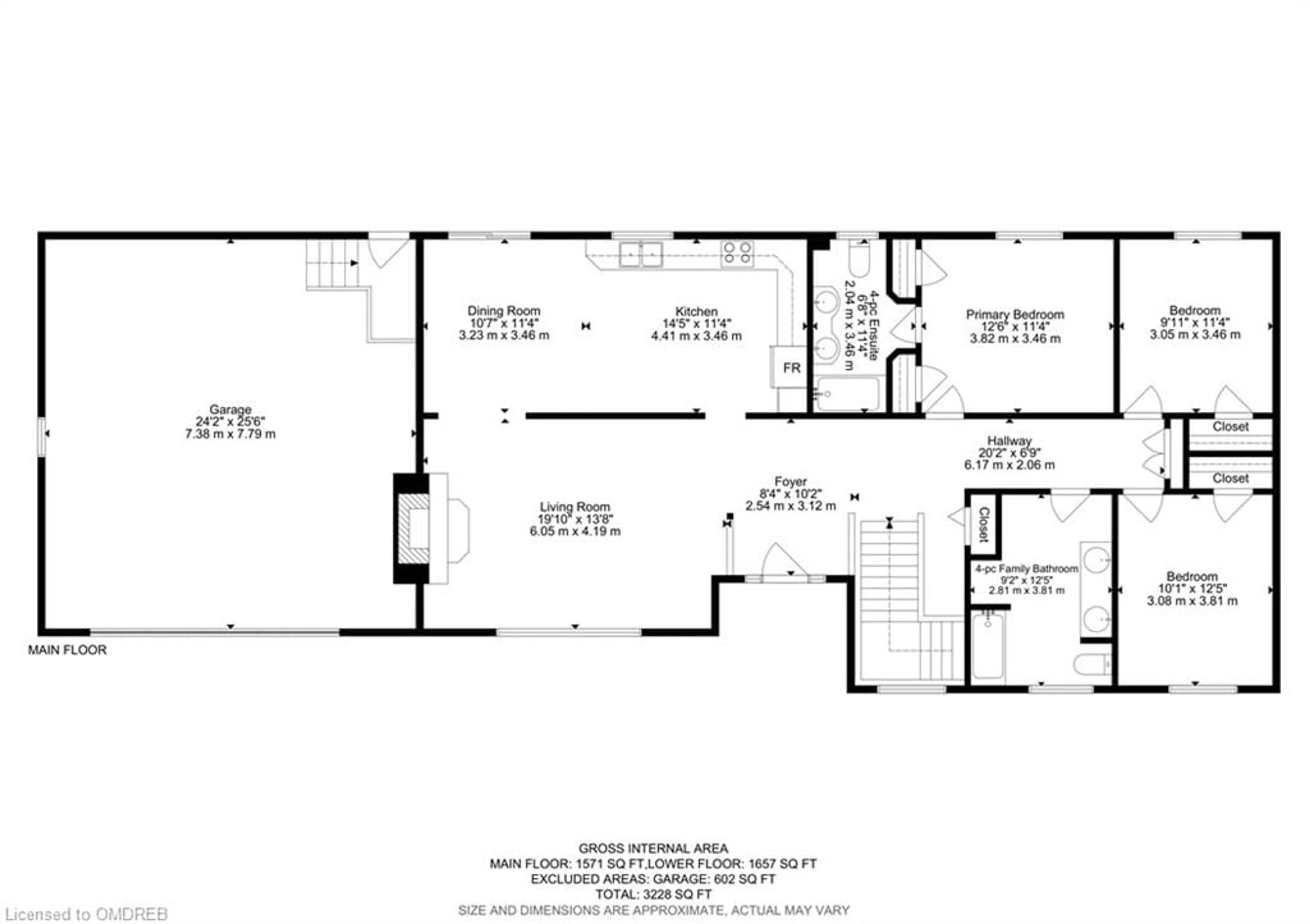5056 1st Line, Erin, Ontario L7J 2L9
Contact us about this property
Highlights
Estimated ValueThis is the price Wahi expects this property to sell for.
The calculation is powered by our Instant Home Value Estimate, which uses current market and property price trends to estimate your home’s value with a 90% accuracy rate.$1,228,000*
Price/Sqft$453/sqft
Days On Market10 days
Est. Mortgage$6,438/mth
Tax Amount (2023)$5,544/yr
Description
Welcome to country living in Rural Erin! Inviting raised bungalow situated on a partly cleared 10-acre lot, offers plenty of open space for work, play, and relaxation. Step inside the front entry with an airy vaulted ceiling. Freshly painted, and updated light fixtures throughout create a bright and modern atmosphere. The cozy living room is warmed by a wood insert fireplace (as-is), perfect for chilly evenings. The kitchen offers plenty of cupboard and counter space, and the dining area walks out to a concrete patio with propane hook-up for BBQ - ideal for outdoor gatherings! 3 spacious bedrooms complete the main level. The fully finished basement adds significant living space, with great potential for an in-law or guest suite, including a rec room, 4-piece bath, additional bedroom, and media/entertainment room with no windows, perfect for achieving that dark cinematic experience! Convenient double car garage offers an additional electrical panel, propane hookup, and direct access to the yard. Expansive backyard provides tons of open space for the kids or pets to roam, plus a barn ready to be enjoyed; this 10 acre property is a blank canvas waiting to be painted! This home provides a perfect balance of comfortable living and ample outdoor space, offering a peaceful lifestyle while being close to all amenities - just 7 minutes to Acton, 9 minutes to Rockwood, and 22 minutes to the 401.
Property Details
Interior
Features
Main Floor
Kitchen
3.45 x 4.39pantry / tile floors
Bedroom
3.78 x 3.07Hardwood Floor
Living Room
4.17 x 6.05fireplace / hardwood floor
Bedroom
3.45 x 3.02Hardwood Floor
Exterior
Features
Parking
Garage spaces 2
Garage type -
Other parking spaces 6
Total parking spaces 8
Property History
 50
50Get up to 1% cashback when you buy your dream home with Wahi Cashback

A new way to buy a home that puts cash back in your pocket.
- Our in-house Realtors do more deals and bring that negotiating power into your corner
- We leverage technology to get you more insights, move faster and simplify the process
- Our digital business model means we pass the savings onto you, with up to 1% cashback on the purchase of your home

