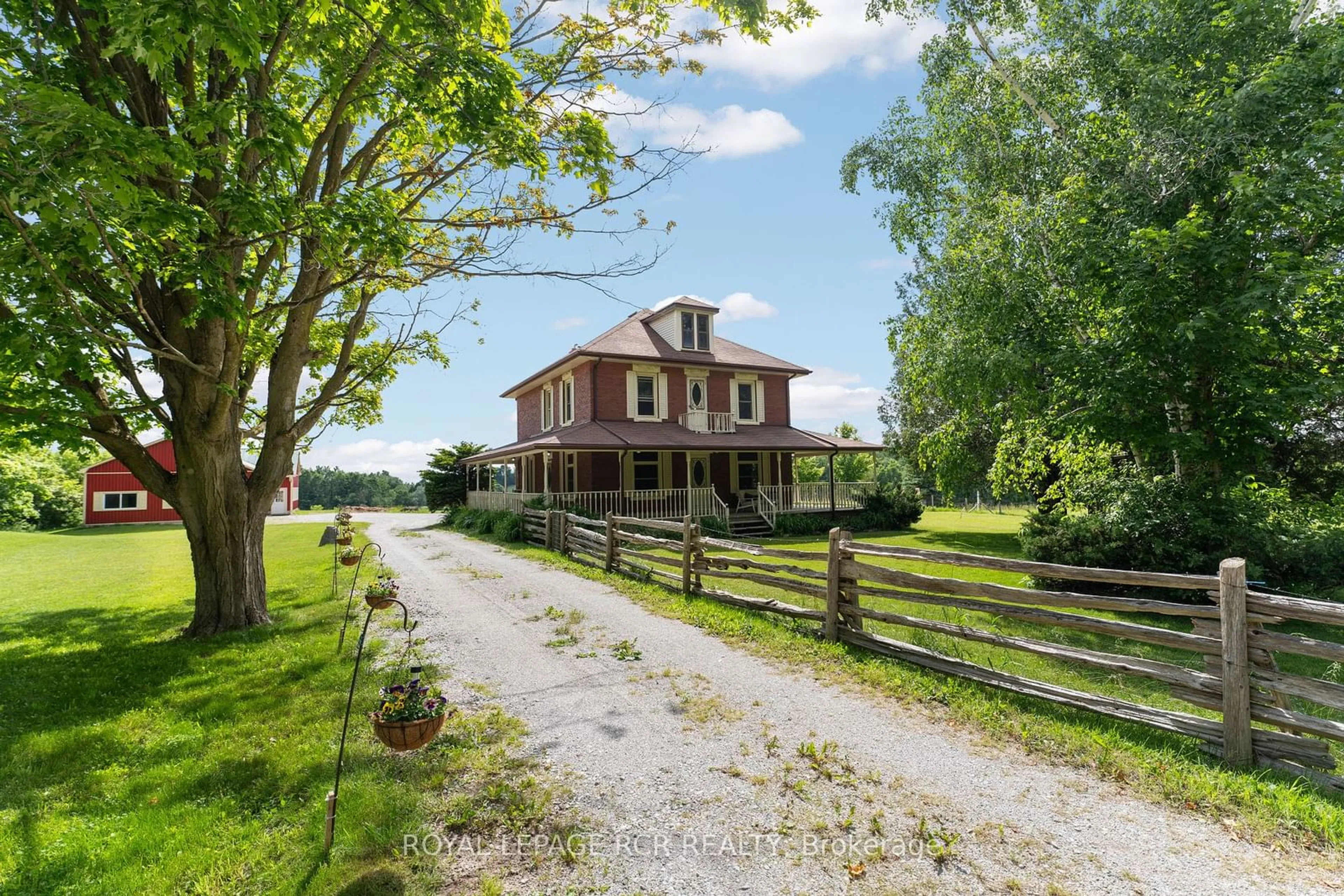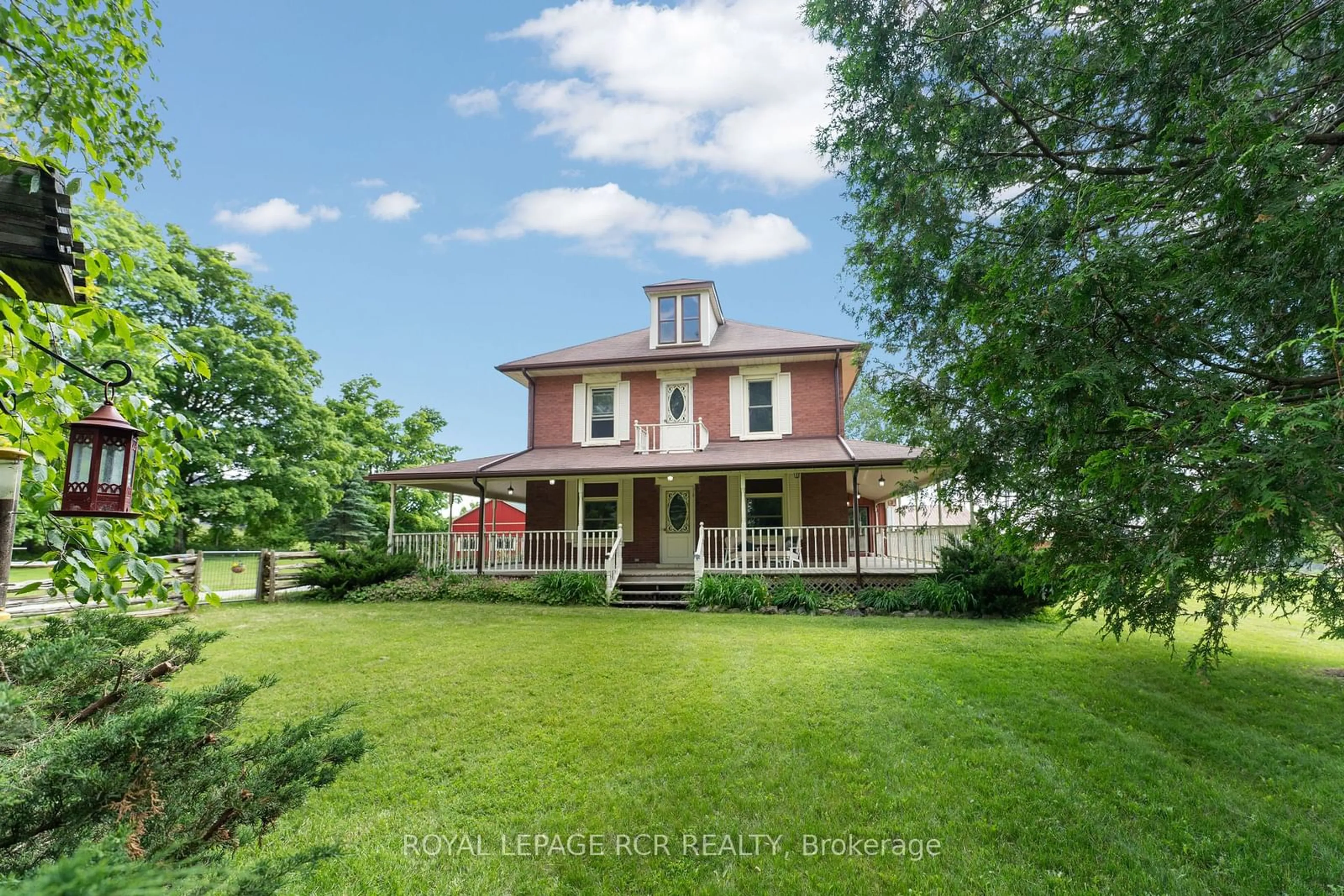4962 Third Line, Erin, Ontario L7J 2L8
Contact us about this property
Highlights
Estimated ValueThis is the price Wahi expects this property to sell for.
The calculation is powered by our Instant Home Value Estimate, which uses current market and property price trends to estimate your home’s value with a 90% accuracy rate.Not available
Price/Sqft$879/sqft
Est. Mortgage$10,303/mo
Tax Amount (2023)$8,089/yr
Days On Market158 days
Description
Welcome to your idyllic country retreat! This country dream 3-bedroom farmhouse is perfectly situated on 45 acres of stunning rolling hills, offering breathtaking views and unparalleled privacy. With its combination of classic charm and modern amenities, this property is the perfect escape from city life. The property has a grand circular long driveway with two entrances. The home features a beautiful wrap-around porch overlooking the lush gardens, offering a tranquil space for relaxation. 3 spacious bedrooms plus a den, including a primary suite with a private balcony over looking the front garden, providing a perfect spot to enjoy serene morning coffee or stunning evening sunsets. The large and bright eat in kitchen features a long island with extra seating and plenty of windows that provide panoramic views of the property. The property also features amazing outbuildings! The Shop has heated floors, wrap-around windows for ample natural light, 3 oversized garage doors, an electrical panel with dedicated electrical outlets, and a large working studio, with 2 piece ensuite bathroom - extremely versatile for many uses. The traditional bank barn provides ample storage or can be repurposed for livestock housing, a workshop, or even a unique potential event space. This farmhouse offers the best of country living with modern comforts. Whether you're looking for a family home, a weekend retreat, or a place to pursue your agricultural dreams, this 45-acre estate is a rare find!
Property Details
Interior
Features
Main Floor
Kitchen
6.79 x 4.35W/O To Deck / Hardwood Floor / Window
Living
4.56 x 5.44W/O To Deck / Hardwood Floor / Window
Dining
3.89 x 3.47Hardwood Floor / Window
Laundry
2.58 x 3.12Tile Floor / Window
Exterior
Features
Parking
Garage spaces 3
Garage type Detached
Other parking spaces 20
Total parking spaces 23
Property History
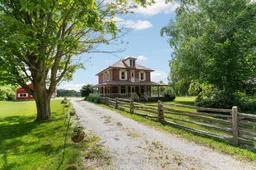 40
40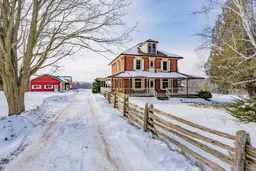 33
33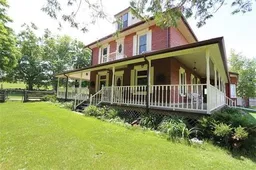 20
20Get up to 1% cashback when you buy your dream home with Wahi Cashback

A new way to buy a home that puts cash back in your pocket.
- Our in-house Realtors do more deals and bring that negotiating power into your corner
- We leverage technology to get you more insights, move faster and simplify the process
- Our digital business model means we pass the savings onto you, with up to 1% cashback on the purchase of your home
