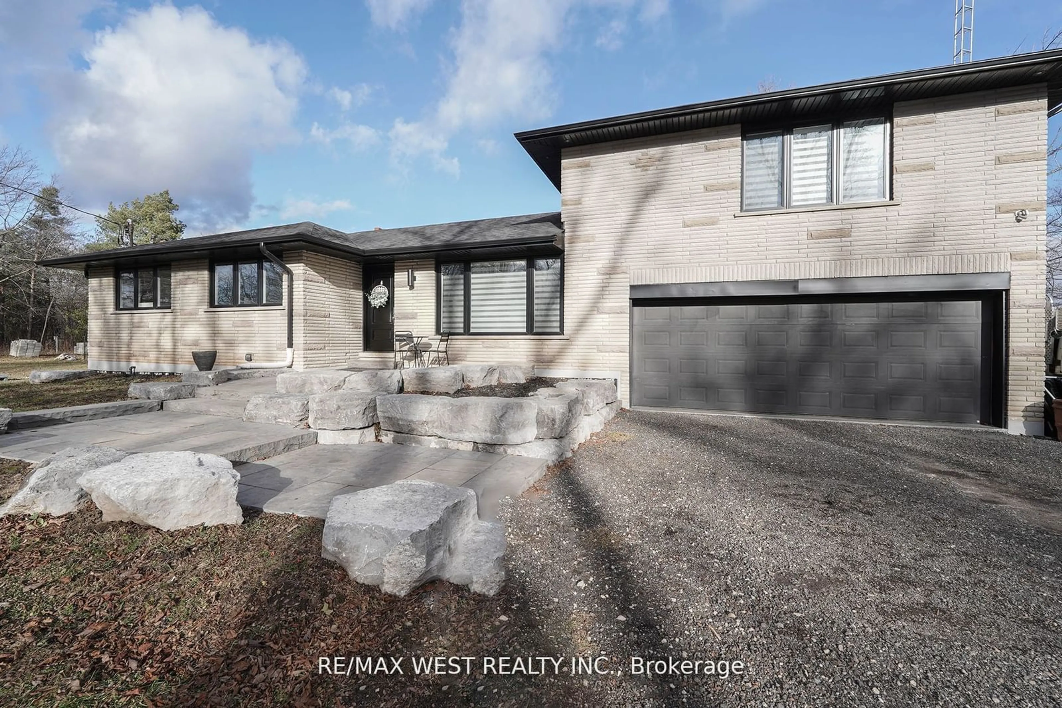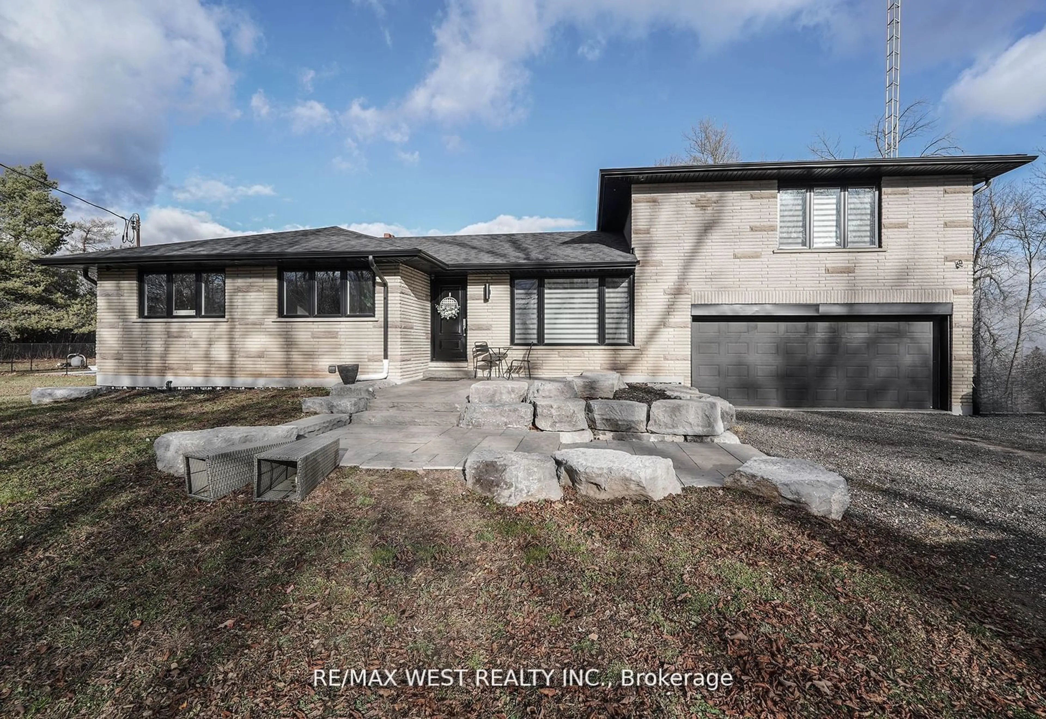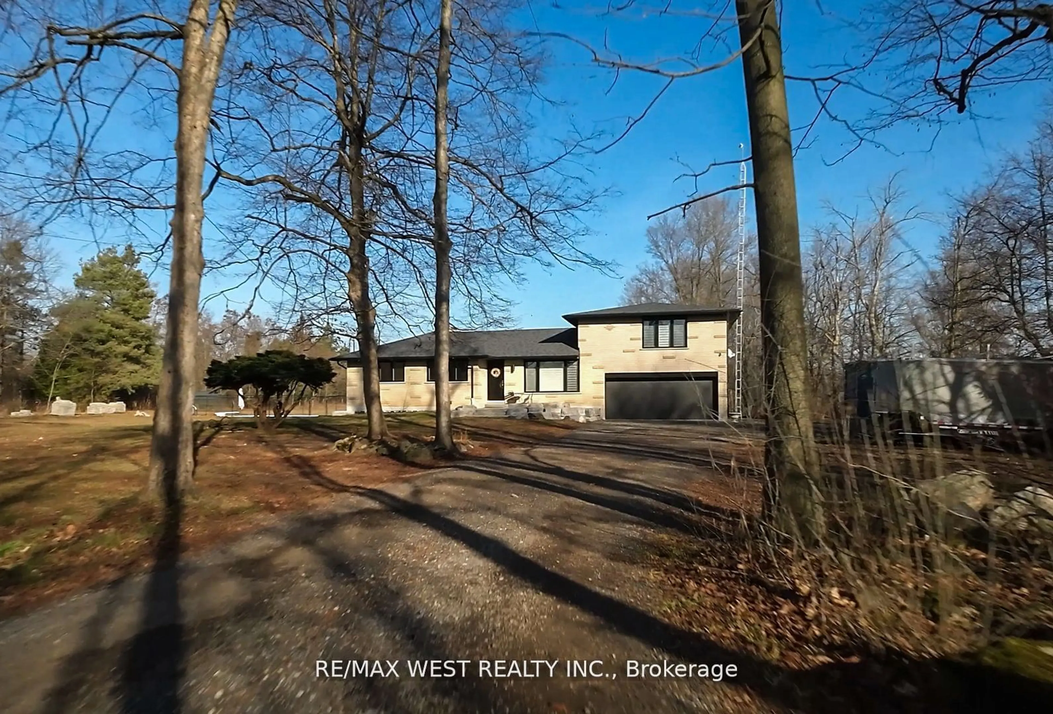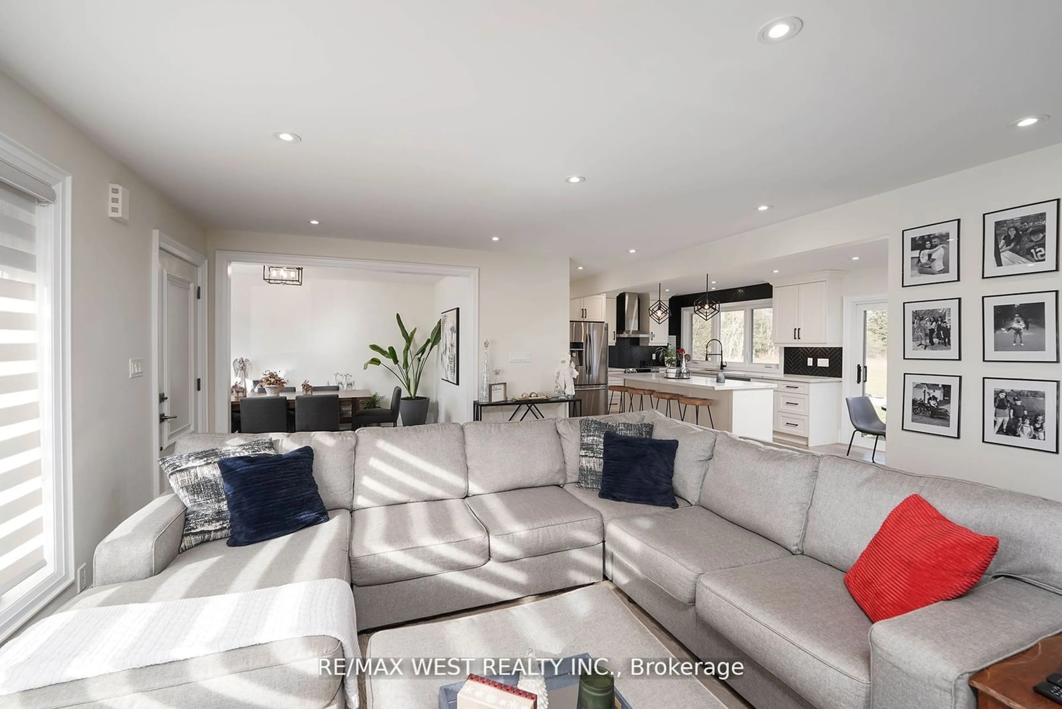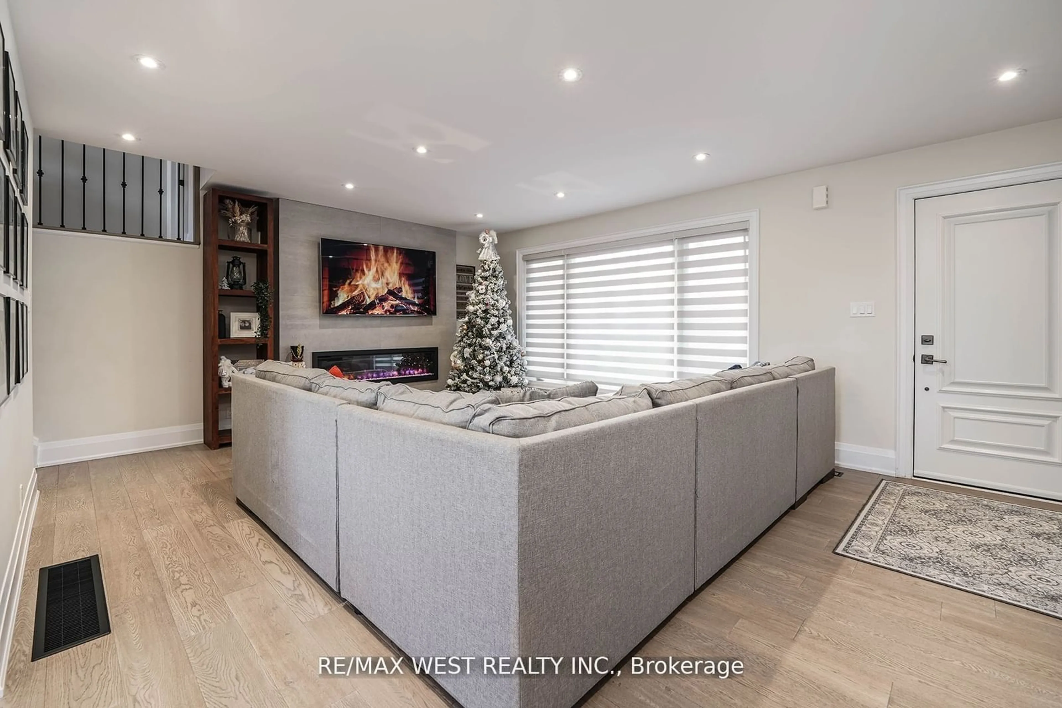Contact us about this property
Highlights
Estimated ValueThis is the price Wahi expects this property to sell for.
The calculation is powered by our Instant Home Value Estimate, which uses current market and property price trends to estimate your home’s value with a 90% accuracy rate.Not available
Price/Sqft-
Est. Mortgage$7,301/mo
Tax Amount (2023)$6,500/yr
Days On Market82 days
Description
Absolute Showstopper !! Gorgeous 3+2 Bdrm Side Split Home With 3.3 Acres Of Prime Land On The Erin/Halton Border, This Home Has Been Completely Updated From Head To Toe With No Expense Spared New Eat In Kitchen W/ S.S Appliances, Cortez Counters, Center Island W/ Breakfast Bar, Bright Open Concept Living Rm W/ Lrg Windows & Gas Fireplace, Elegant Dining Rm Waiting To Entertain Your Friends & Family! Luxurious Master Bdrm Complete W/ Custom Walk-In Closet, 5 Pc Ensuite , Soaker Tub, Glass Enclosed Shower, Double Vanity, Spacious Bdrms W/ Closests, Lrg Windows, Finished Basement W/ 2 Lrg Bdrms, 3 pc Washroom W/ Heated Flr, Cold Rm, Extra Wide Walk Up Entrance, Inground Pool Overlooking Backyard, Large Open Grass Area, W/ Mature Trees/Bush For Privacy, Home Setback From Road Very Private Ample Parking Area For All Your Vehicles & Toys. Thousands & Thousands Spent On This Home With Only The Top Finishes, True Pride Of Ownership, Move In Ready Home.15 Mins To Georgetown & 10 min To Erin.
Property Details
Interior
Features
Main Floor
Kitchen
0.00 x 0.00Dining
0.00 x 0.00Living
0.00 x 0.002nd Br
0.00 x 0.00Exterior
Features
Parking
Garage spaces 2
Garage type Attached
Other parking spaces 18
Total parking spaces 20
Property History
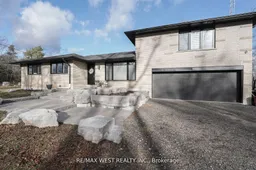 40
40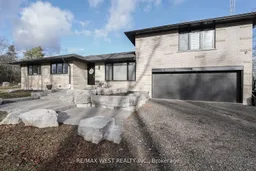
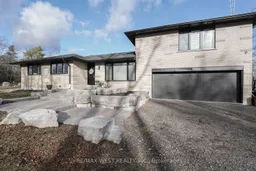
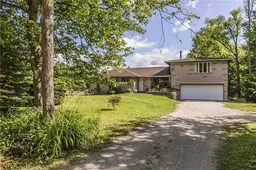
Get up to 1% cashback when you buy your dream home with Wahi Cashback

A new way to buy a home that puts cash back in your pocket.
- Our in-house Realtors do more deals and bring that negotiating power into your corner
- We leverage technology to get you more insights, move faster and simplify the process
- Our digital business model means we pass the savings onto you, with up to 1% cashback on the purchase of your home
