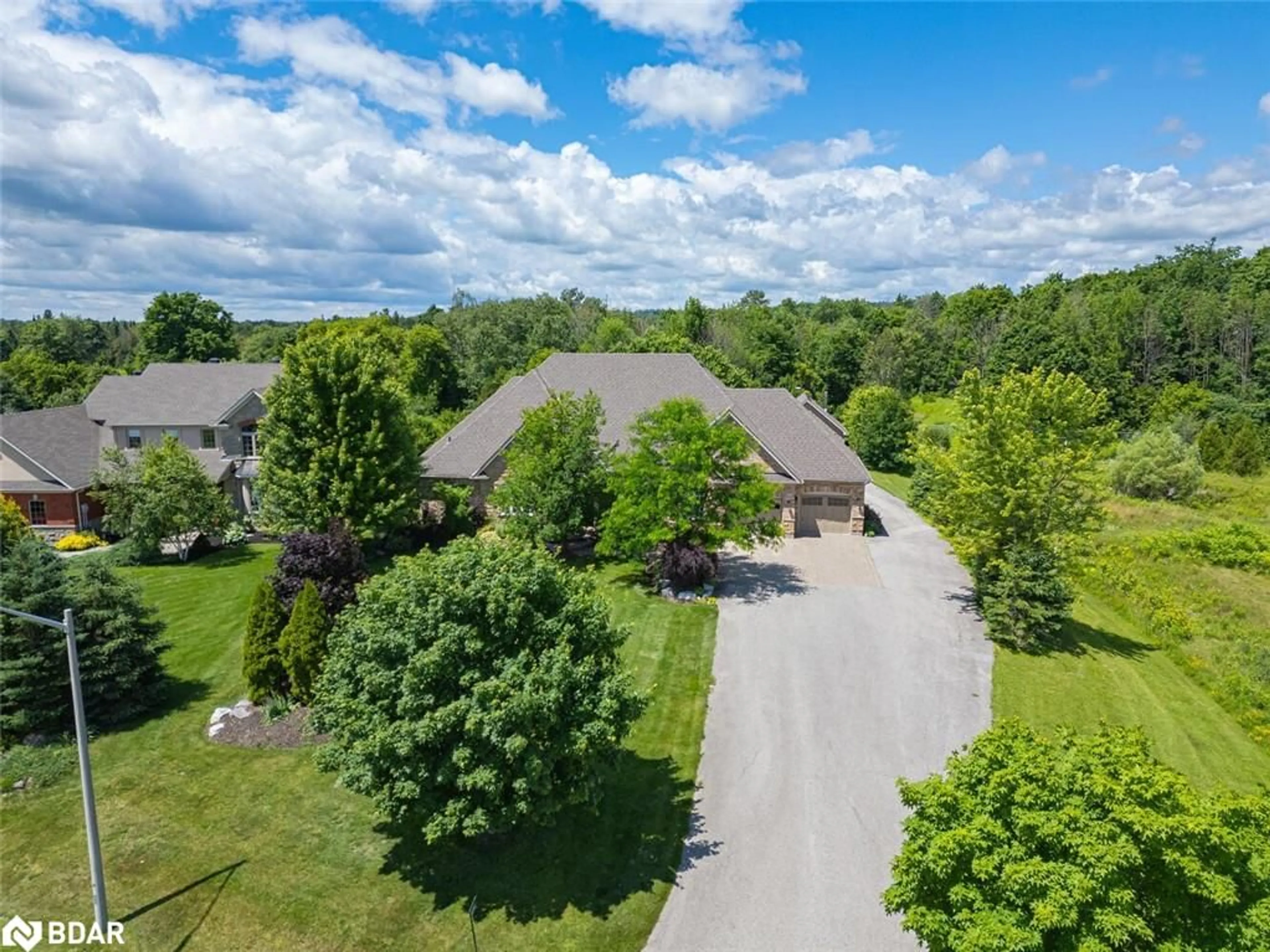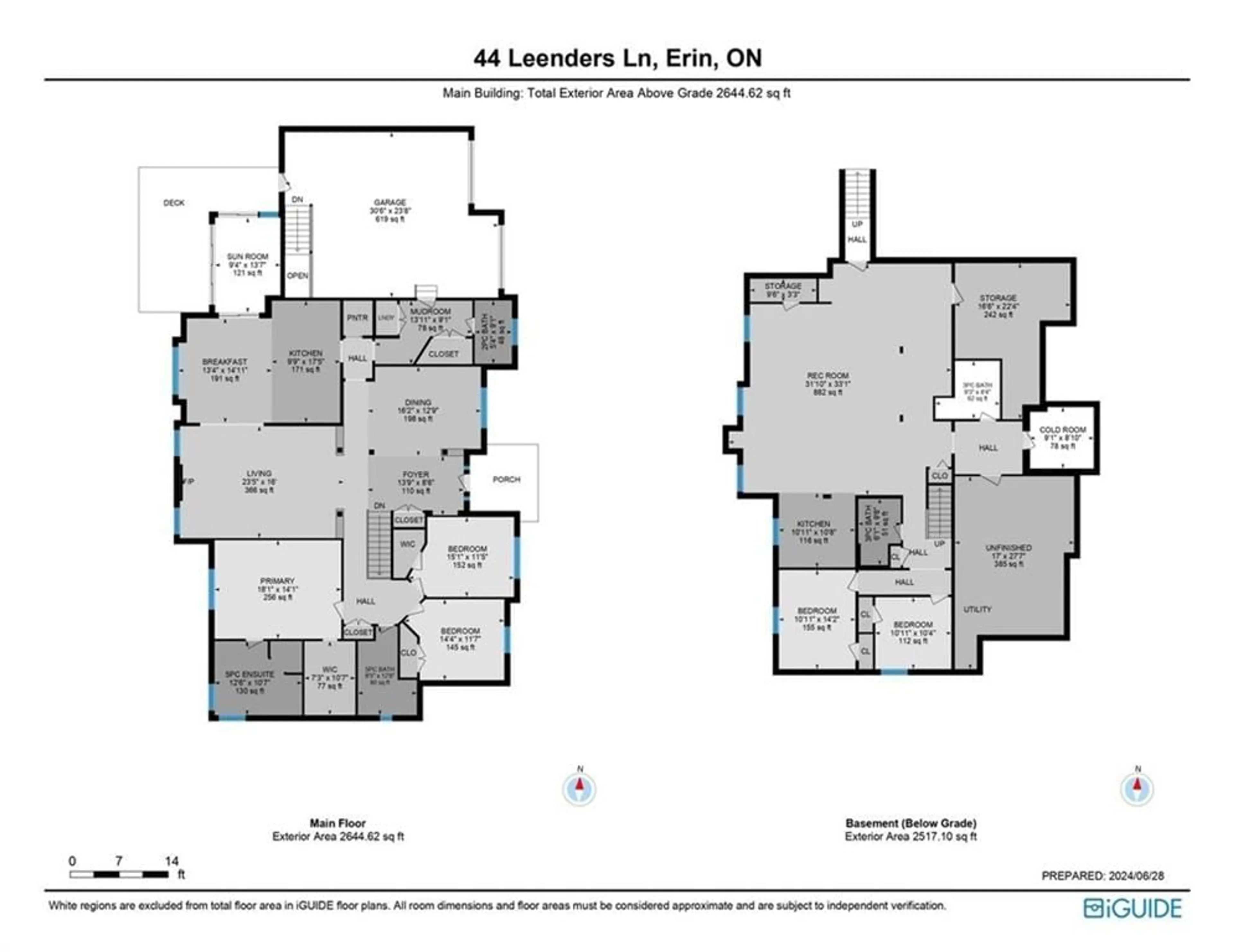44 Leenders Lane, Erin, Ontario N0B 1T0
Contact us about this property
Highlights
Estimated ValueThis is the price Wahi expects this property to sell for.
The calculation is powered by our Instant Home Value Estimate, which uses current market and property price trends to estimate your home’s value with a 90% accuracy rate.Not available
Price/Sqft$445/sqft
Est. Mortgage$9,878/mo
Tax Amount (2023)$10,104/yr
Days On Market9 days
Description
Located right in The Village of Erin, this exceptional Charleston custom built bungalow by the Original Leenders family, is surrounded by acreage and offers many upgrades. The home boasts a grand vaulted ceiling in the family room complemented by a stone surrounding gas fireplace and a large custom TV wall cabinet with lots of storage. The expansive eat-in kitchen features granite countertops and an oversized island which opens to both a delightful sunroom and expansive deck featuring a convenient gas hook up for BBQs. The formal open concept dining room features large windows that overlook the beautifully landscaped front gardens. The primary bedroom provides a peaceful escape with serene views of the backyard, a spacious walk-in closet, and a luxurious 5pce ensuite bathroom. Completing the upper level are two more generously sized bedrooms, 2 other bathrooms, and convenient main floor laundry with easy access to the garage, ensuring both practicality and comfort throughout the home. A separate entrance & walk-up lead to the fully finished lower level extending the home's versatility. This lower area is ideal for multi-generation living as it features heated floors, a fully equipped kitchen, large open concept living area, 2 large bright Bedrooms, 2 additional bathrooms and ample storage. Outside, the backyard serves as a tranquil oasis, boasting a recently installed 40 x 20 ft saltwater pool with soothing fountains and evening lighting. Meticulously landscaped gardens surround the area and are complemented by a spacious 25 x 20 ft pavilion equipped with water hook-up and electrical connections which are perfect for hosting memorable gatherings. The property also features a 24ft x 28ft heated detached garage / workshop with 3 pce bathroom that could serve as either RENTAL INCOME ($1,500/month), pool room or extra space for living accommodations.
Upcoming Open House
Property Details
Interior
Features
Main Floor
Foyer
4.19 x 2.59Hardwood Floor
Dining Room
4.93 x 3.89crown moulding / hardwood floor
Kitchen
5.28 x 2.92sliding doors / tile floors / walkout to balcony/deck
Breakfast Room
4.06 x 4.29sliding doors / tile floors / walkout to balcony/deck
Exterior
Features
Parking
Garage spaces 4
Garage type -
Other parking spaces 10
Total parking spaces 14
Property History
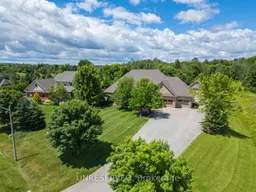 40
40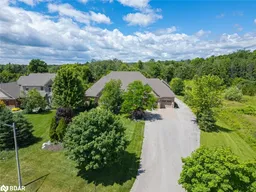 50
50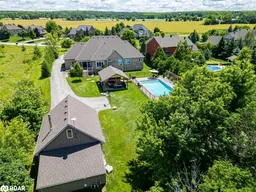 50
50Get up to 1% cashback when you buy your dream home with Wahi Cashback

A new way to buy a home that puts cash back in your pocket.
- Our in-house Realtors do more deals and bring that negotiating power into your corner
- We leverage technology to get you more insights, move faster and simplify the process
- Our digital business model means we pass the savings onto you, with up to 1% cashback on the purchase of your home
