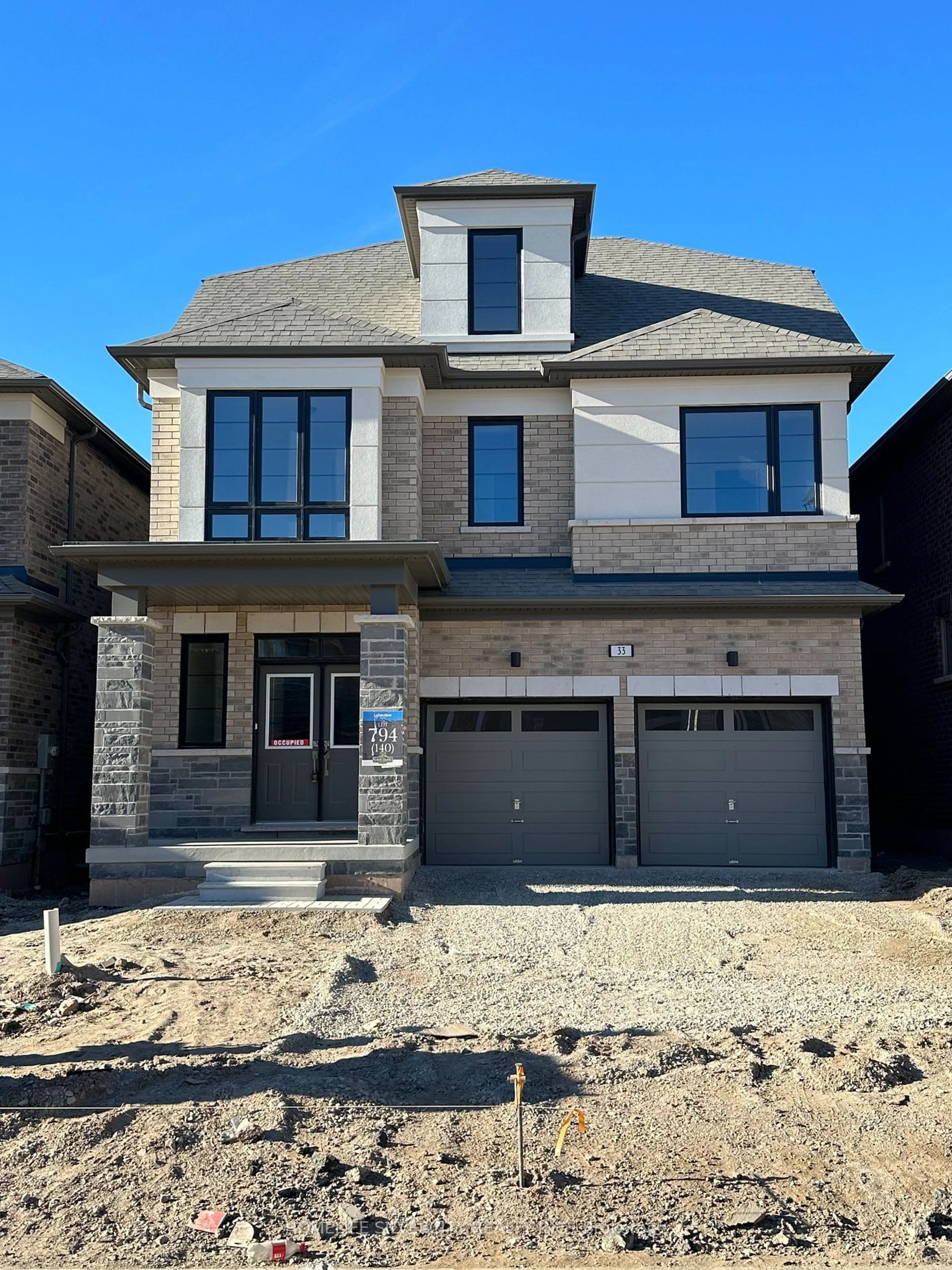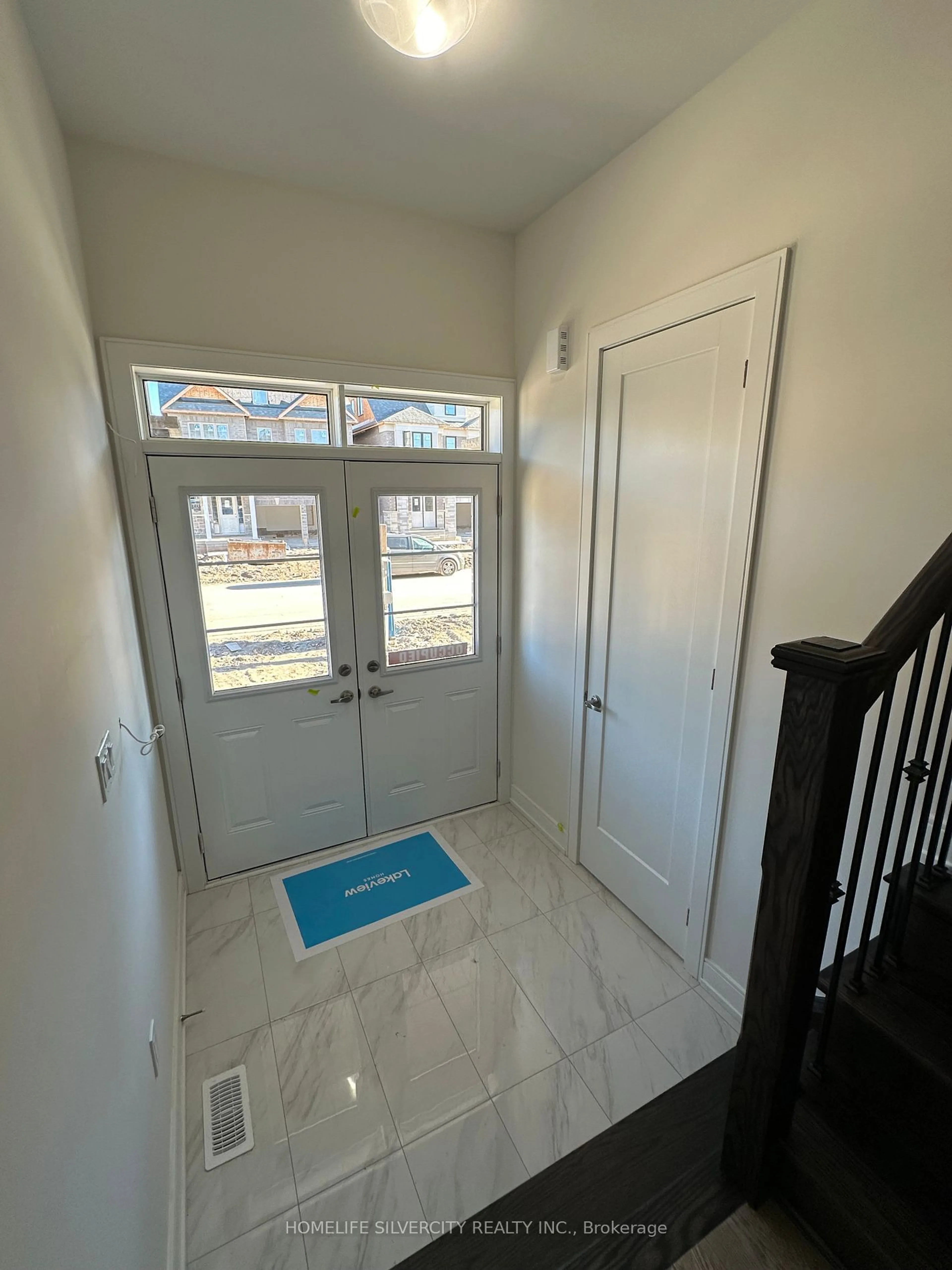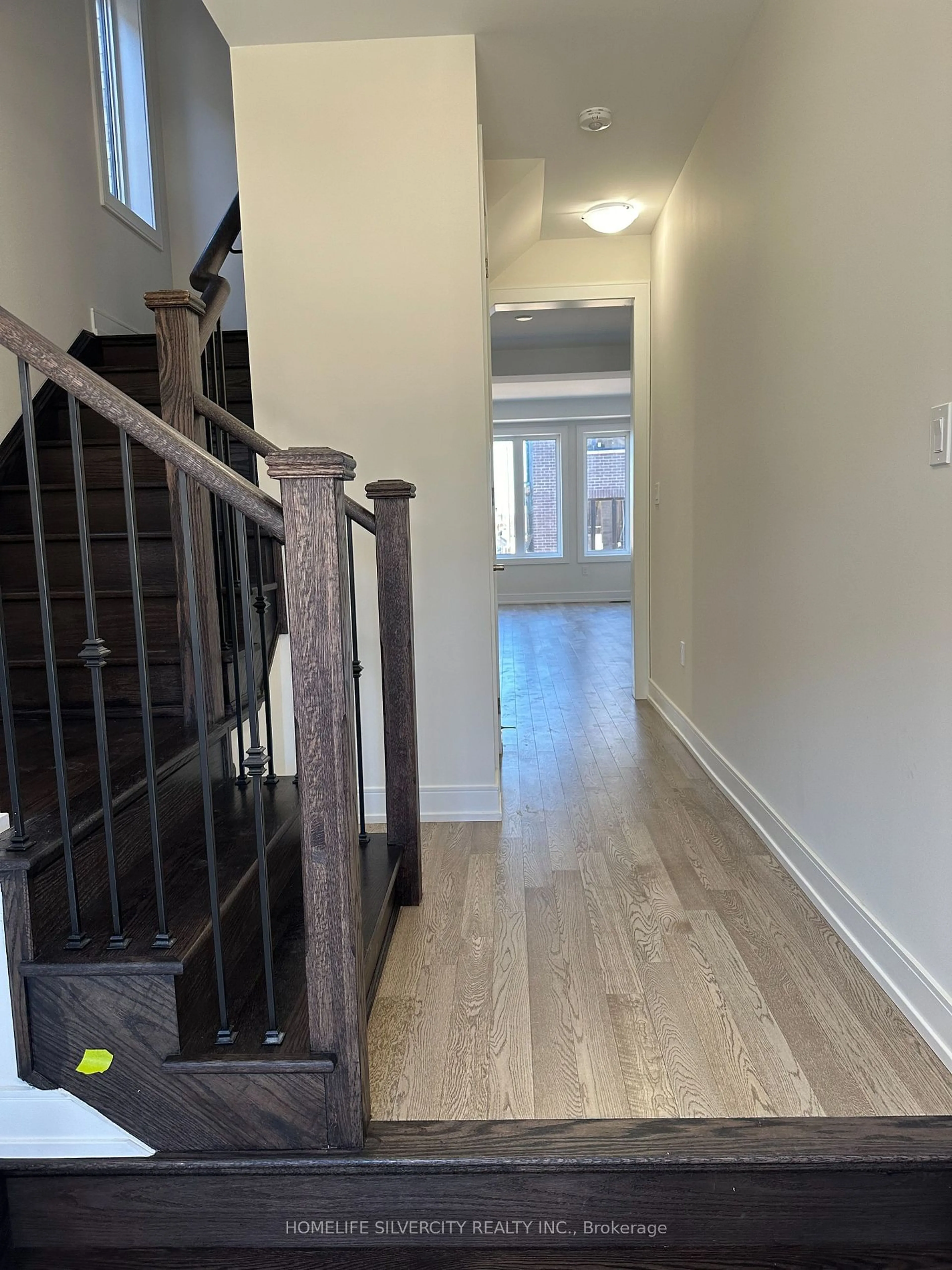33 Spiers Rd, Erin, Ontario N0B 1T0
Contact us about this property
Highlights
Estimated ValueThis is the price Wahi expects this property to sell for.
The calculation is powered by our Instant Home Value Estimate, which uses current market and property price trends to estimate your home’s value with a 90% accuracy rate.Not available
Price/Sqft-
Est. Mortgage$4,724/mo
Tax Amount (2024)-
Days On Market10 days
Description
Absolutely Show Stopper! Brand New! Never Lived In! Modern Elevation! Open Concept Filled W/ Lots of Sunlight! Detached House In Very New Subdivision of Erin! Huge Living Rm Combined with Dining Rm! Family Sized Kitchen With White Painted Cabinets, Upgraded Tiles & Quartz Countertops & Breakfast Bar! 9' Ceilings And Upgraded 8' Doors On Main Floor! Upgraded Hardwood On Main Floor! Oak Staircase With Iron Pickets Leads To 4 Beautiful, Large Bedrooms! 4.5 Washrooms! Master Ensuite Includes Glass Shower Enclosed With Door & Oval Freestanding Bath Tub! On 3Rd Floor Loft Has Its Own Full Washroom & W/I Closet And Many More! An Opportunity Not To Be Missed!!!
Property Details
Interior
Features
Main Floor
Great Rm
0.00 x 0.00Hardwood Floor / Fireplace
Kitchen
0.00 x 0.00Tile Floor / Breakfast Area
Breakfast
0.00 x 0.00Tile Floor / Combined W/Kitchen / W/O To Patio
Laundry
0.00 x 0.00Tile Floor / Closet
Exterior
Features
Parking
Garage spaces 2
Garage type Attached
Other parking spaces 4
Total parking spaces 6
Property History
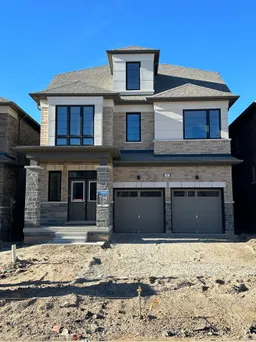 25
25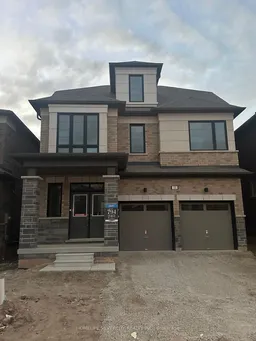 1
1Get up to 1% cashback when you buy your dream home with Wahi Cashback

A new way to buy a home that puts cash back in your pocket.
- Our in-house Realtors do more deals and bring that negotiating power into your corner
- We leverage technology to get you more insights, move faster and simplify the process
- Our digital business model means we pass the savings onto you, with up to 1% cashback on the purchase of your home
