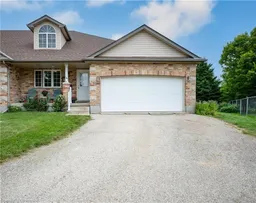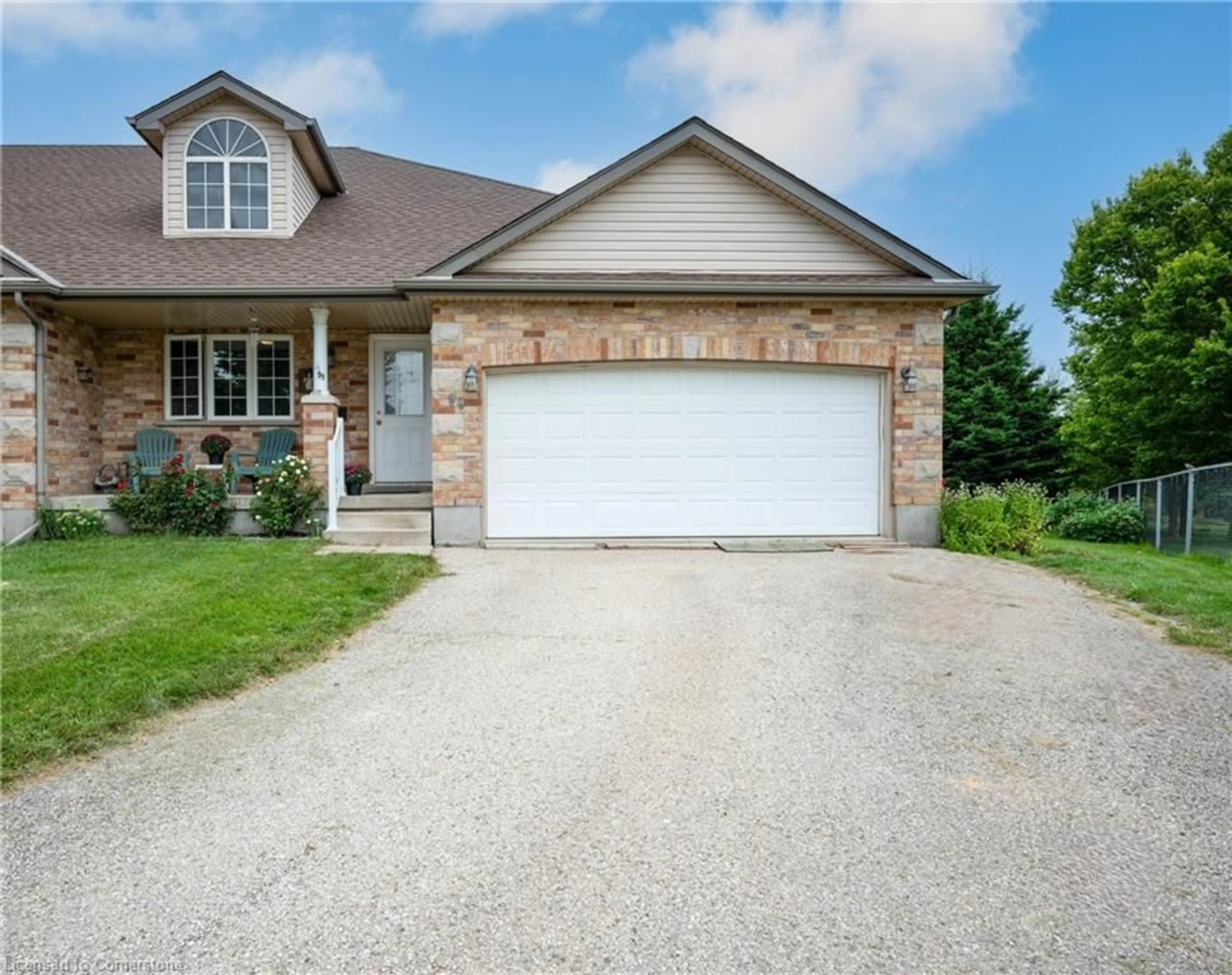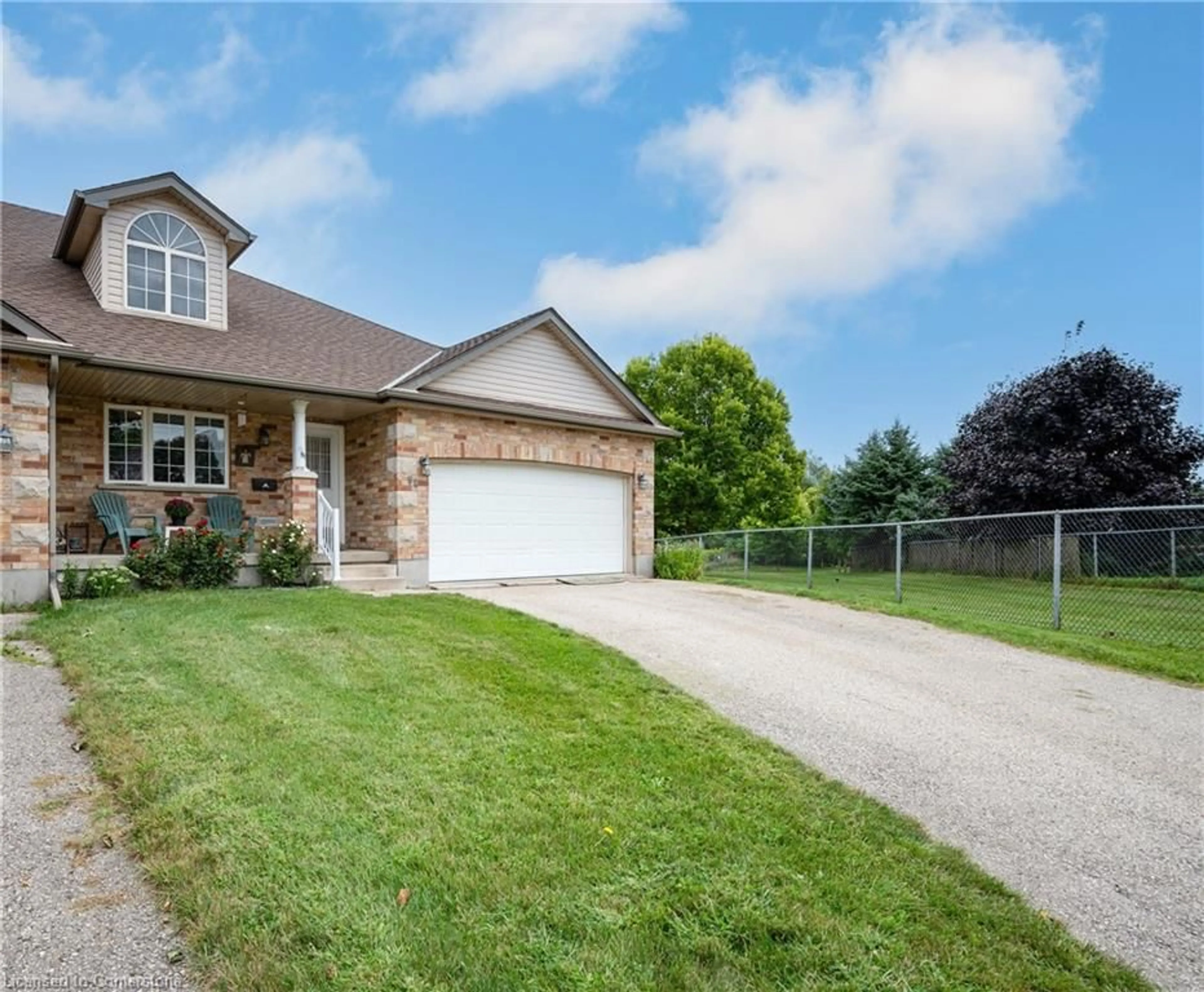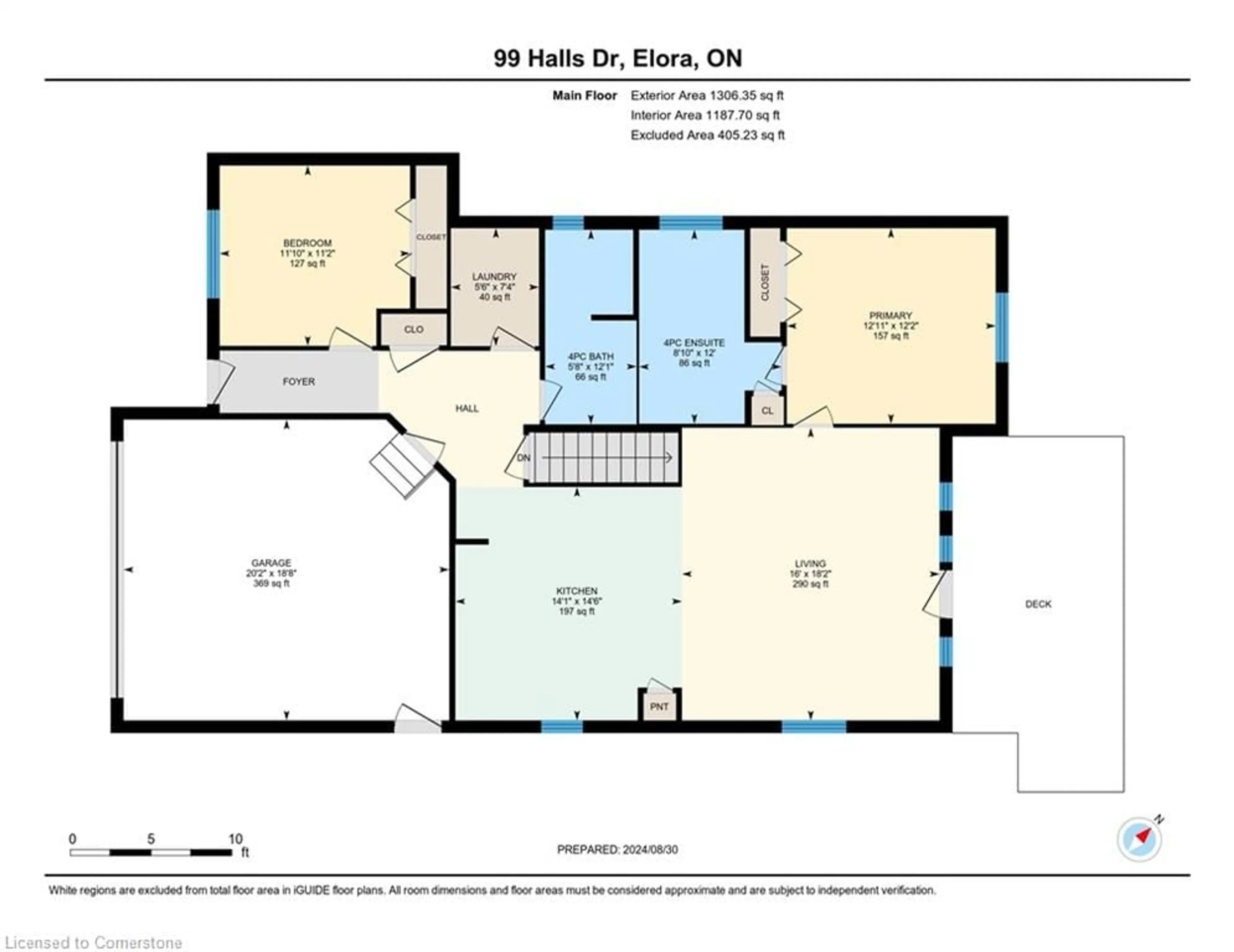99 Halls Dr, Elora, Ontario N0B 1S0
Contact us about this property
Highlights
Estimated ValueThis is the price Wahi expects this property to sell for.
The calculation is powered by our Instant Home Value Estimate, which uses current market and property price trends to estimate your home’s value with a 90% accuracy rate.$850,000*
Price/Sqft$294/sqft
Est. Mortgage$3,221/mth
Tax Amount (2024)$4,383/yr
Days On Market7 days
Description
First Time Home Buyers, Downsizers & Investors. Fantastic rarely offered Bungalow End Unit Freehold Townhome, attached by garage only, giving you the feel of a fully detached home. Located in beautiful Elora, one of Ontario's most charming towns. This home offers you comfortable, spacious, relaxing living space with an open concept eat in kitchen and living room, 2 bedrooms, master with en suite, full 4pc bath, convenient main floor laundry and inside garage entry. The basement provides you with additional living space, spacious family/rec room/home office, a 3rd oversized bedroom, 2pc bath with rough in for shower, large utility room with a workshop and plenty of space for storage and a cold room. Back to the main level, enjoy outdoor living through the Patio entrance from the main level living area welcoming you to a full sized deck, beautifully treed for privacy and no neighbours beside this large pie shaped lot. You'll enjoy access to the Tresle-Bridge walking path with scenic trails across the river taking you into Fergus and back to the famous Elora Gorge area. After evening walks, relax in the back yard hot tub under the stars. So much to love about this home. Book your private showing with me today.
Upcoming Open House
Property Details
Interior
Features
Main Floor
Living Room
5.54 x 4.88Eat-in Kitchen
4.42 x 4.29Bathroom
3.68 x 1.734-Piece
Bedroom Primary
3.71 x 3.94Exterior
Features
Parking
Garage spaces 2
Garage type -
Other parking spaces 4
Total parking spaces 6
Property History
 26
26Get up to 1% cashback when you buy your dream home with Wahi Cashback

A new way to buy a home that puts cash back in your pocket.
- Our in-house Realtors do more deals and bring that negotiating power into your corner
- We leverage technology to get you more insights, move faster and simplify the process
- Our digital business model means we pass the savings onto you, with up to 1% cashback on the purchase of your home


