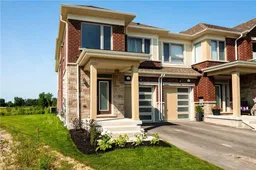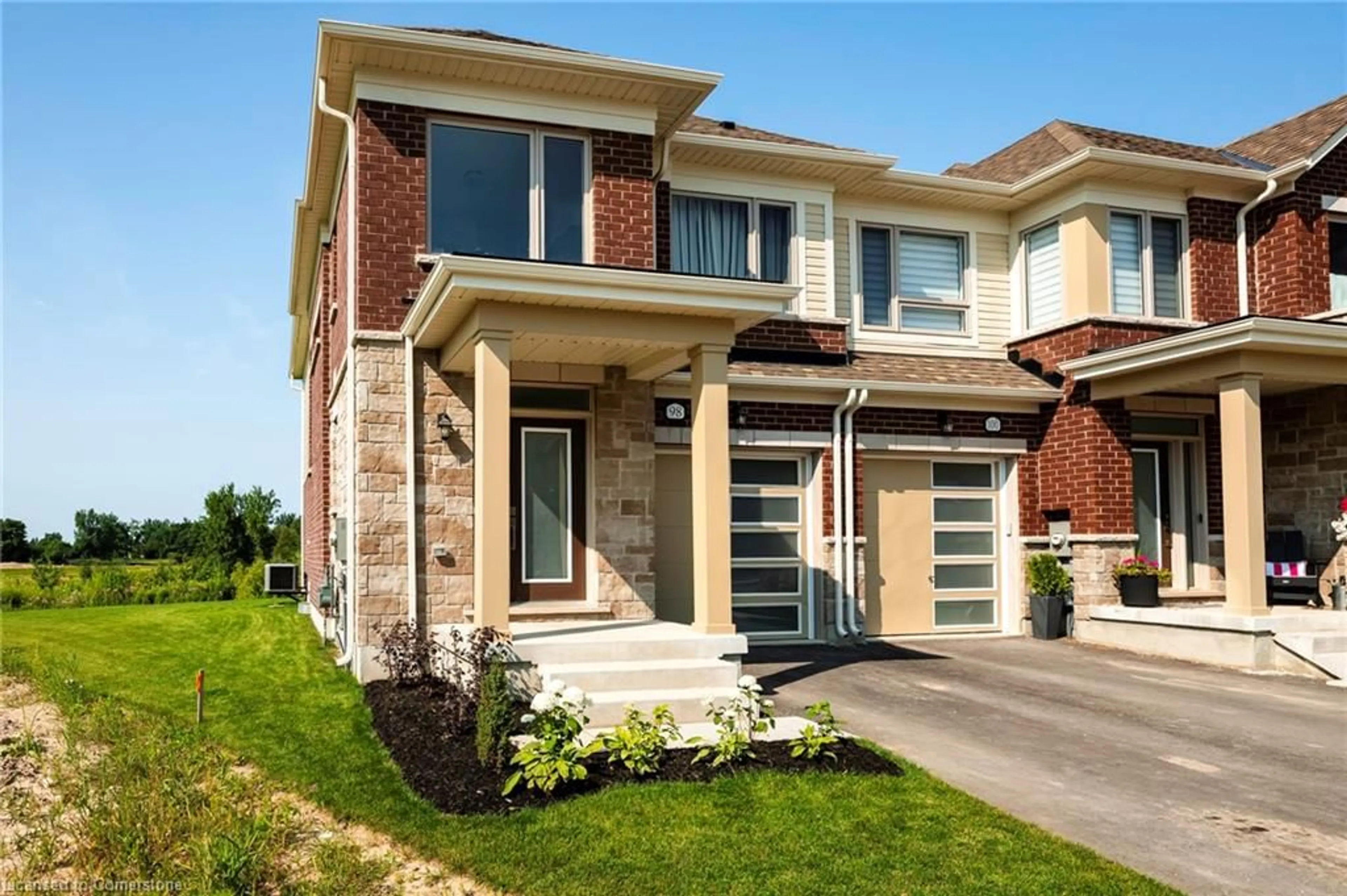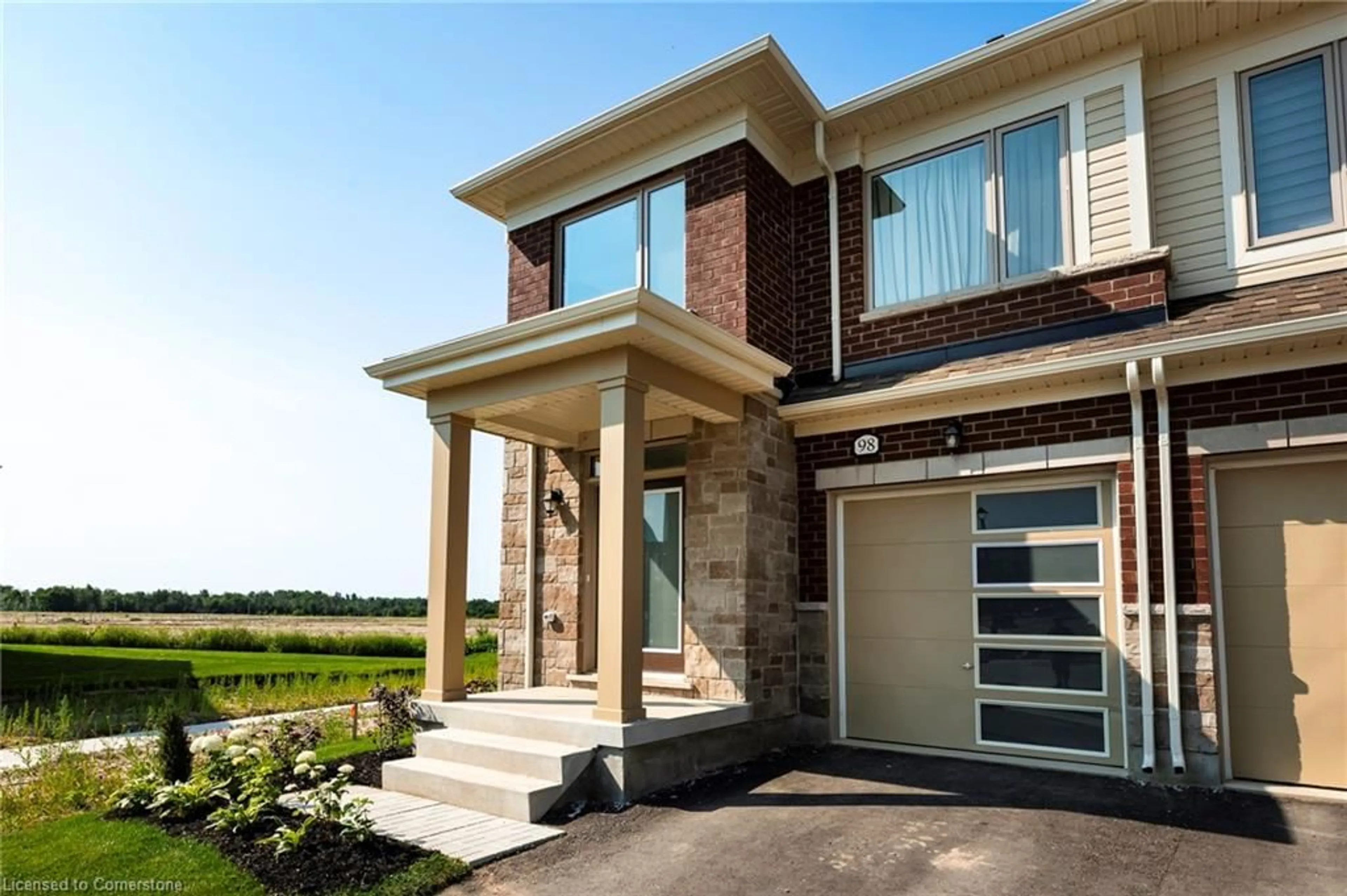98 Edminston Dr, Fergus, Ontario N1M 0J1
Contact us about this property
Highlights
Estimated ValueThis is the price Wahi expects this property to sell for.
The calculation is powered by our Instant Home Value Estimate, which uses current market and property price trends to estimate your home’s value with a 90% accuracy rate.$756,000*
Price/Sqft$445/sqft
Est. Mortgage$3,221/mth
Tax Amount (2024)$3,841/yr
Days On Market13 days
Description
Welcome to this stunning end-unit townhouse, perfectly positioned on a premium pie-shaped lot that backs directly onto serene green space. This 3-bedroom, 3-bathroom gem offers an expansive 1,684 sq. ft. of modern living space, bathed in natural light from oversized windows that are unique to this model. Step inside to be greeted by 9’ ceilings and an open-concept layout that’s perfect for family living and entertaining. The main floor showcases builder upgrades, including sleek Caesarstone countertops, upgraded flooring, and a designer lighting package that adds a touch of elegance to the home. The kitchen comes complete with stainless steel appliances and a generous island, making it a true culinary haven or entertainers delight. Ascend the beautiful hardwood stairs to the second floor, where you’ll find a convenient laundry room, three spacious bedrooms, and two full bathrooms, including a luxurious 4pc primary ensuite. Outside, the large backyard offers plenty of space for outdoor activities and aspiring green thumbs, all while enjoying the tranquility of your private green space and pond views. Located just moments from scenic walking trails, parks, schools, and the charming amenities of Fergus and Elora, this home truly has it all.
Property Details
Interior
Features
Main Floor
Living Room
6.25 x 2.82Kitchen
3.63 x 3.05Dining Room
3.35 x 3.05Bathroom
2-Piece
Exterior
Features
Parking
Garage spaces 1
Garage type -
Other parking spaces 1
Total parking spaces 2
Property History
 38
38Get up to 1% cashback when you buy your dream home with Wahi Cashback

A new way to buy a home that puts cash back in your pocket.
- Our in-house Realtors do more deals and bring that negotiating power into your corner
- We leverage technology to get you more insights, move faster and simplify the process
- Our digital business model means we pass the savings onto you, with up to 1% cashback on the purchase of your home

