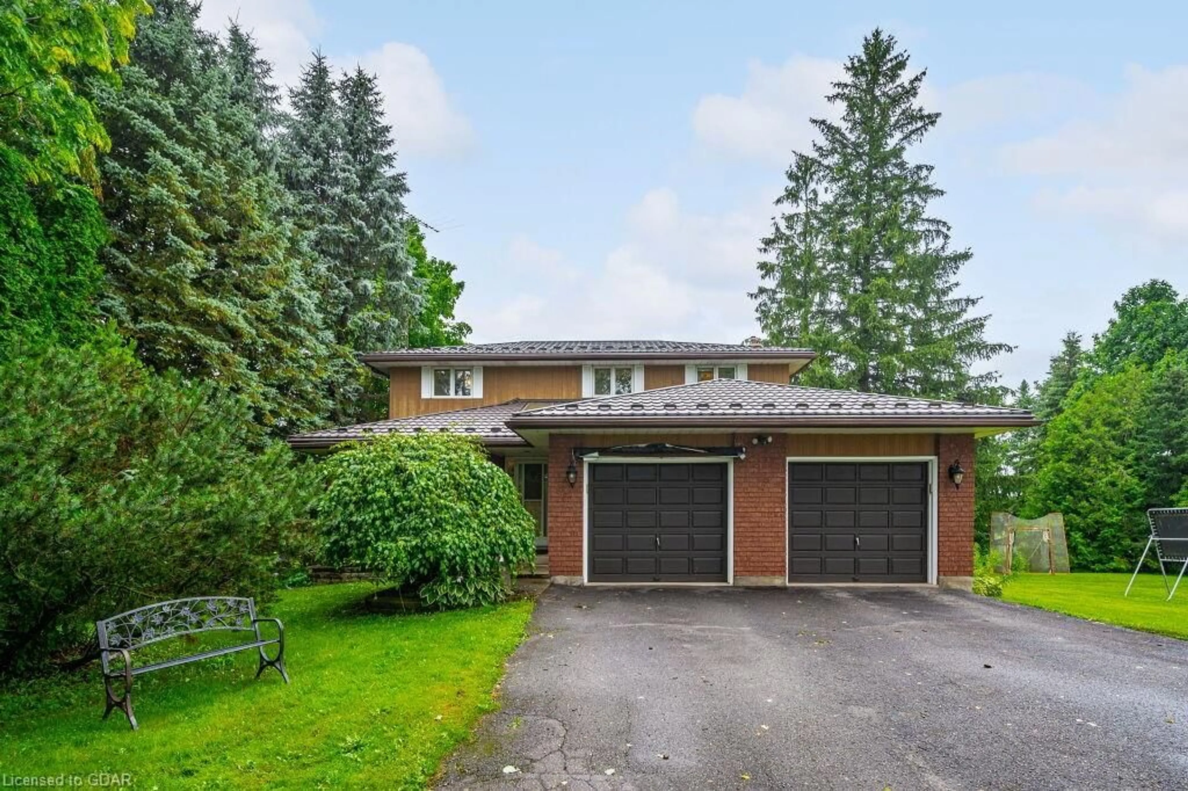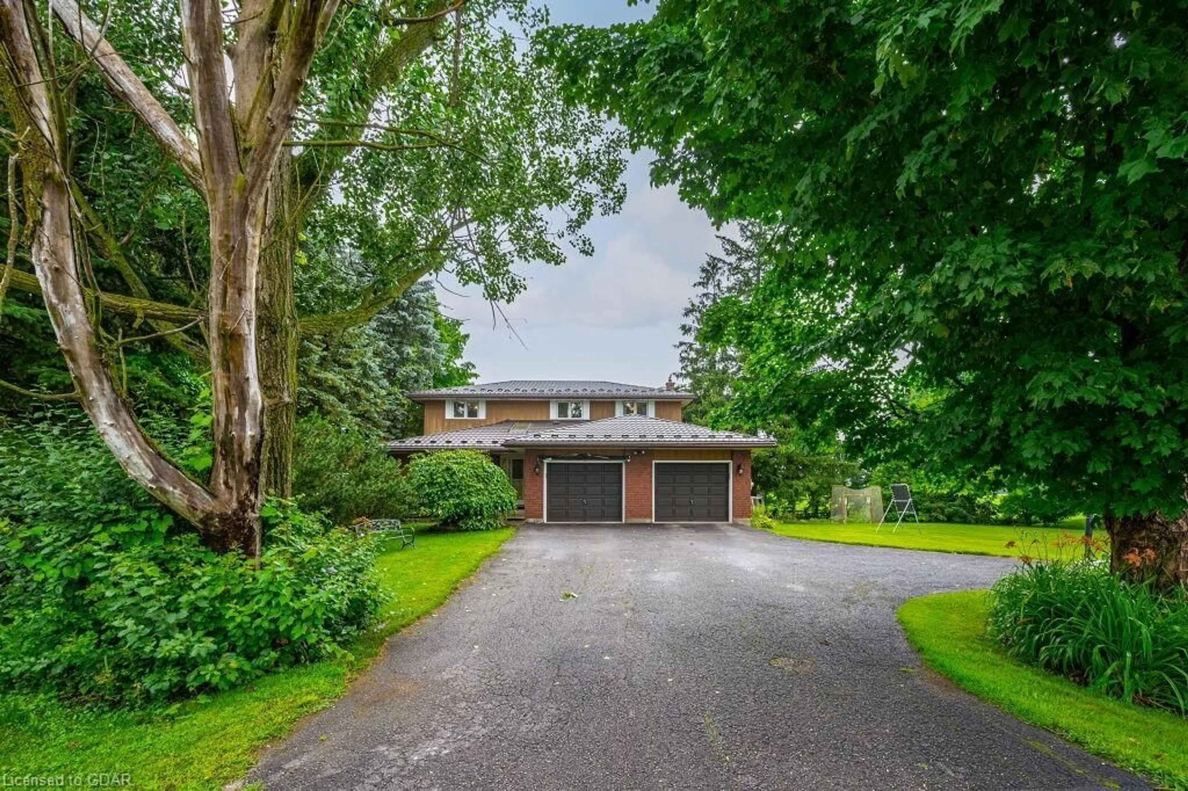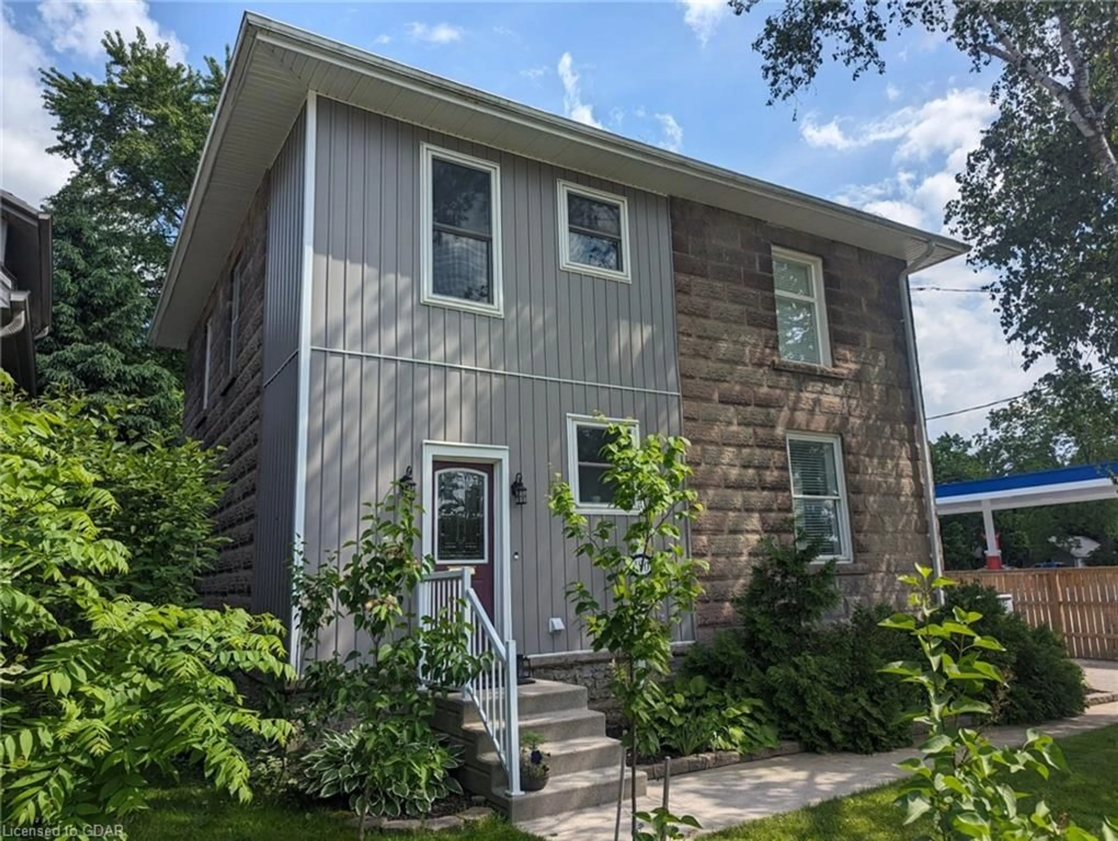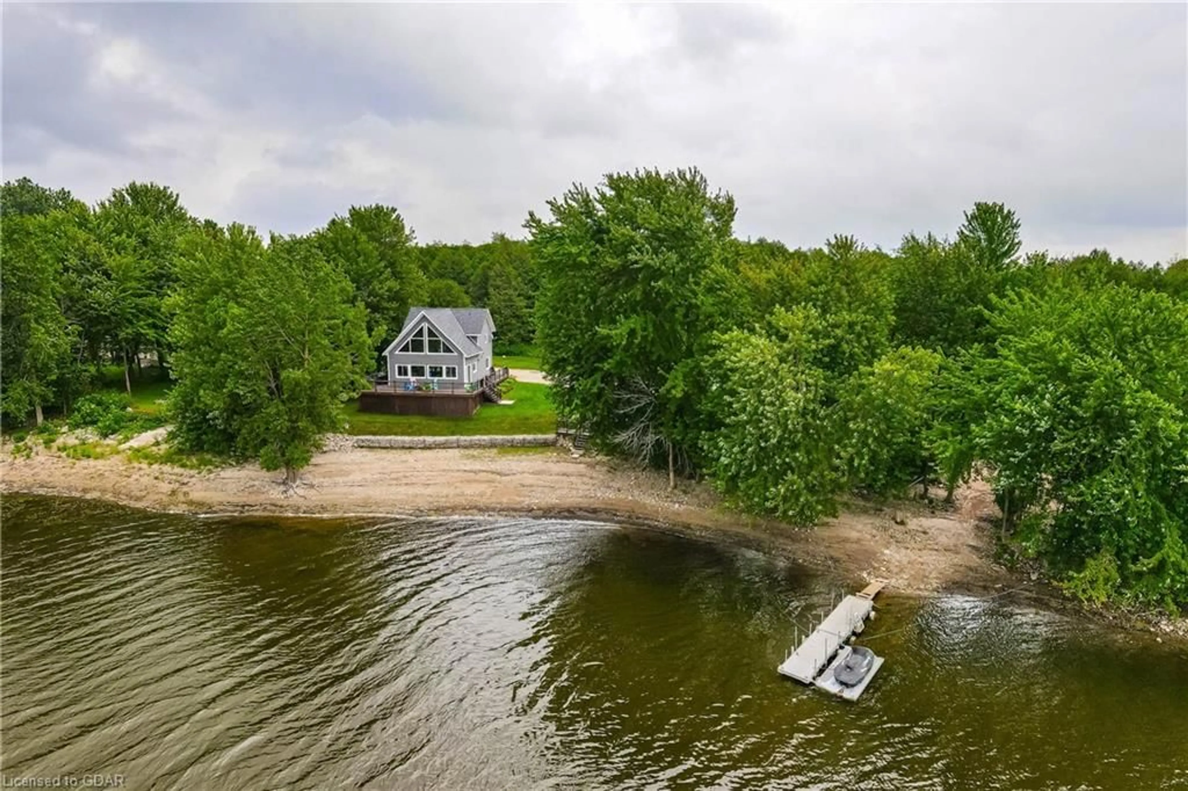7678 Eighth Line, Guelph, Ontario N1H 6J2
Contact us about this property
Highlights
Estimated ValueThis is the price Wahi expects this property to sell for.
The calculation is powered by our Instant Home Value Estimate, which uses current market and property price trends to estimate your home’s value with a 90% accuracy rate.$1,103,000*
Price/Sqft$511/sqft
Est. Mortgage$4,724/mth
Tax Amount (2024)$5,425/yr
Days On Market45 days
Description
Spectacular views of the countryside, situated on near ½ acre, just minutes north of Guelph, this custom built home is your escape from the hustle and bustle of the city. Fall in love with the outdoors, surrounding views of rolling countryside and the perfect balance of space for the growing family, relaxation and room for the toys. You’ll be impressed with generous sized rooms and storage throughout this home, and it’s 2 car garage and driveway space. The main floor boasts large eat-in kitchen, open concept living room with gas fireplace, formal dining room (den or office), French doors inside front door to home office and main floor mudroom/laundry. Upstairs are 3 incredibly spacious bedrooms, master with ensuite and walk-in closet and added 4-piece bathroom. Downstairs is additional bedroom with walk-in closet, large rec room (currently a 5th bedroom) with gas fireplace, workout room and cold cellar. Many recent updates include Superior steel roof (‘2021), hot tub (‘2021), new flooring, well pump (‘2020) and more. This home has made long lasting memories and is ready to pass the torch to you and your family to enjoy and make your own.
Property Details
Interior
Features
Main Floor
Living Room
5.74 x 3.94fireplace / open concept
Dining Room
3.48 x 3.25Hardwood Floor
Kitchen
5.94 x 3.43sliding doors / walkout to balcony/deck
Office
3.40 x 5.69French Doors
Exterior
Features
Parking
Garage spaces 2
Garage type -
Other parking spaces 6
Total parking spaces 8
Property History
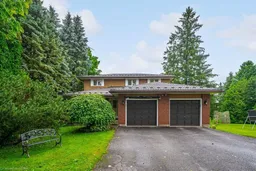 50
50Get up to 1% cashback when you buy your dream home with Wahi Cashback

A new way to buy a home that puts cash back in your pocket.
- Our in-house Realtors do more deals and bring that negotiating power into your corner
- We leverage technology to get you more insights, move faster and simplify the process
- Our digital business model means we pass the savings onto you, with up to 1% cashback on the purchase of your home
