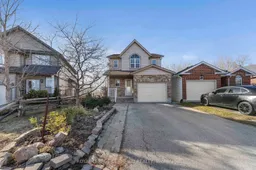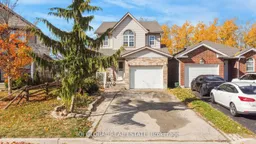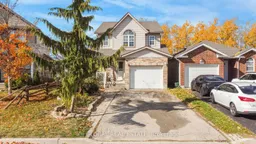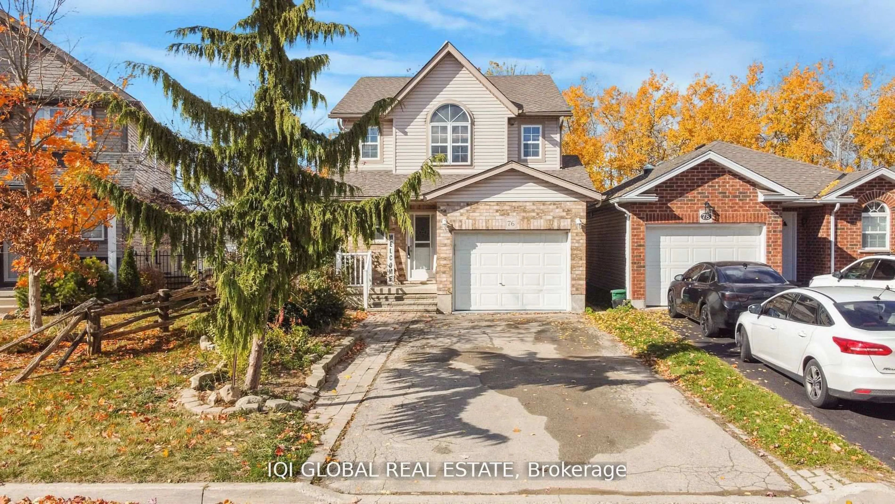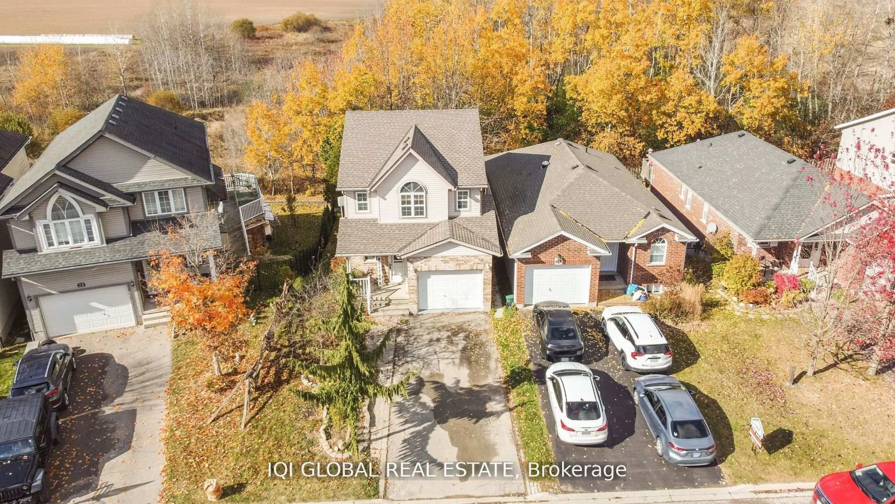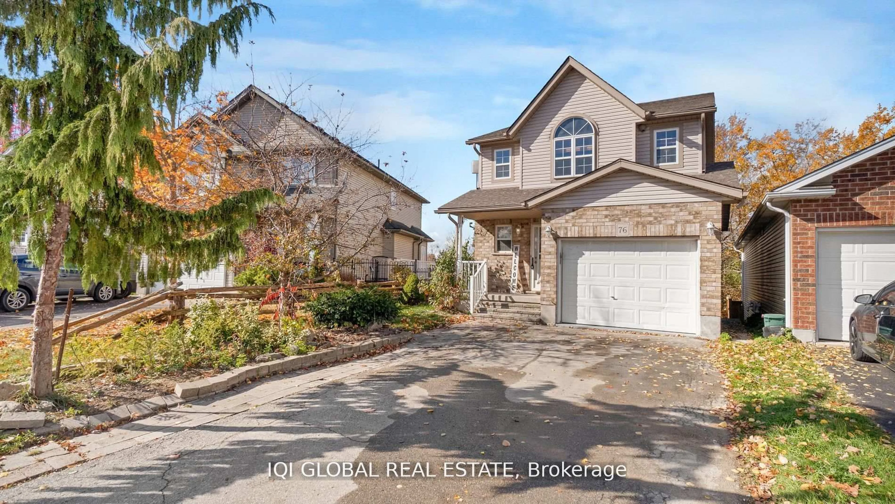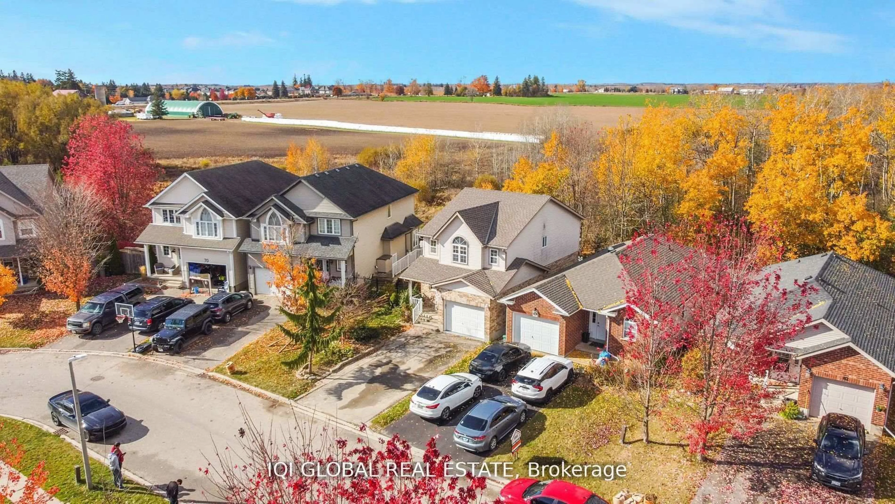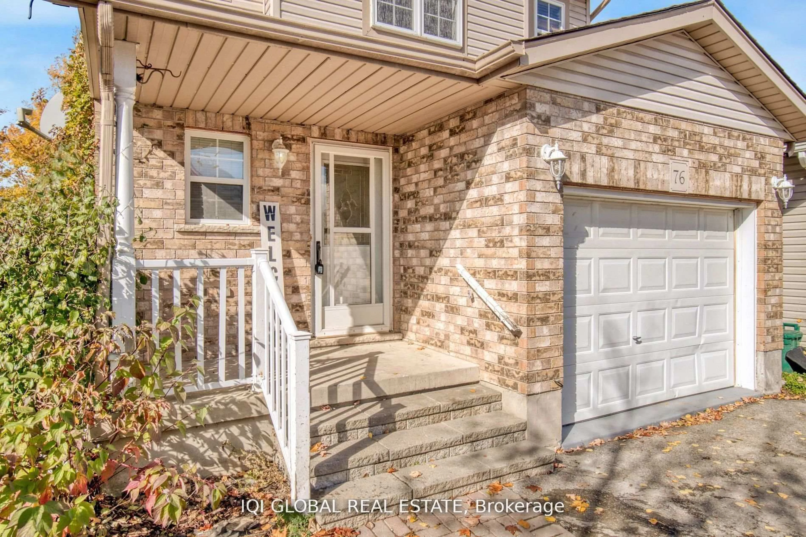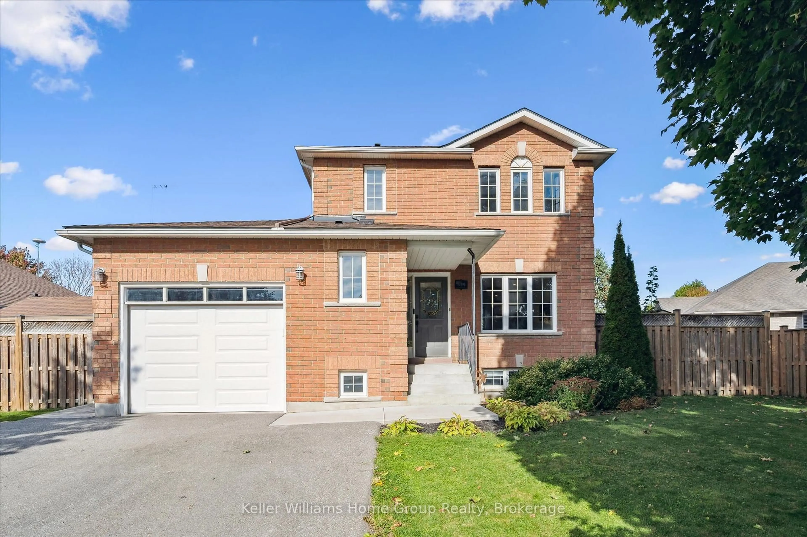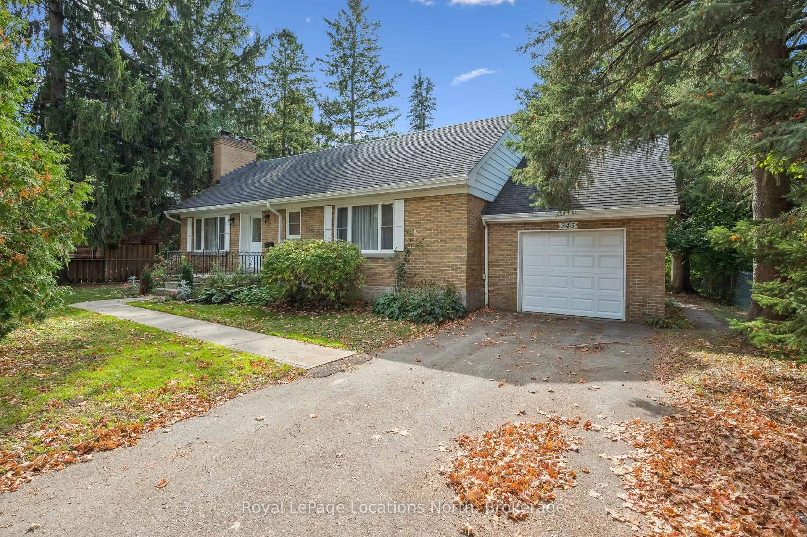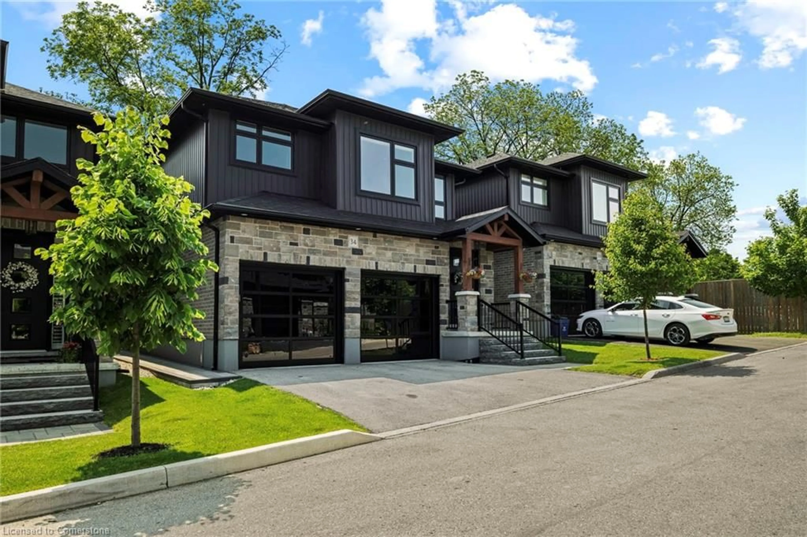76 Gibbons Dr, Centre Wellington, Ontario N1M 3V8
Contact us about this property
Highlights
Estimated valueThis is the price Wahi expects this property to sell for.
The calculation is powered by our Instant Home Value Estimate, which uses current market and property price trends to estimate your home’s value with a 90% accuracy rate.Not available
Price/Sqft$578/sqft
Monthly cost
Open Calculator
Description
Beautiful,Spacious Single detached house on a quiet location. Near Shopping, parks, and trails. 3 Bedrooms + 2.5 Bath and One Bedroom + 1 bathroom in the walkout basement. No neighbours at the back, feels like a cottage, the deck to enjoy morning or evening coffee with nature. Separate Legal Fully finished walkout basement already rented as a mortgage helper. 4 parking spaces Plus 1 parking space in the garage, ample parking for guests. No sidewalk to clean snow in the winter. The backyard features a deck and is fully fenced. Gas heating, all appliances included. Close to highway 6 and shopping malls. 31 min to University of Waterloo, 35 min to Kitchener and much more. Carpet-free home installed new flooring on the second floor, stairs and newly renovated bathrooms. Newer Furnace(Oct-2021), Freshly Painted, some new lights, SS appliances, separate laundry upstairs. Walkout Basement, Trees at the Back, Wood Deck with Stairs With Glass Fence and Beautiful Scenic Views. Book your private showing to view this beautiful home.
Property Details
Interior
Features
Main Floor
Powder Rm
1.52 x 2.13Dining
2.77 x 2.74Kitchen
3.65 x 3.04Living
3.65 x 4.57Exterior
Features
Parking
Garage spaces 1
Garage type Attached
Other parking spaces 4
Total parking spaces 5
Property History
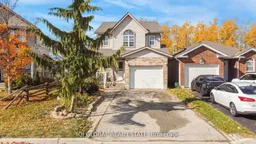 38
38