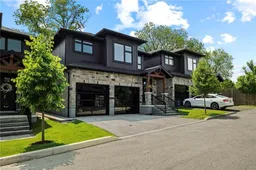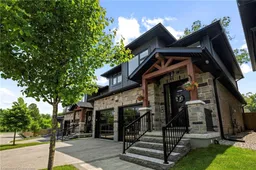Modern Luxury in the Heart of Historic Fergus. Welcome to 34 Creekside Terrace Private - a thoughtfully designed 3-bedroom, 3-bathroom home that blends high-end finishes with everyday comfort in one of Fergus' most beautiful, safe, and friendly neighbourhoods. Built in 2020, it shows like new and offers a rare opportunity to enjoy modern living in a truly walkable location. From the moment you arrive, you'll appreciate the quiet, close-knit community and parking for four with a double garage and double driveway. Inside, a two-story entryway, 9' ceilings, and engineered hardwood floors set the tone for the bright, open main level. The living room features a gorgeous fireplace, California shutters, and large windows, while the gourmet kitchen boasts quartz counters, a centre island, pot filler, under-cabinet lighting, custom cabinetry, and premium appliances. Step outside to the professionally landscaped, fully fenced backyard with multi-level deck and patio, gas BBQ hook-up, gas fire table hook-up, and dedicated dining space - perfect for summer gatherings or quiet evenings. Upstairs, the primary suite offers a spa-like ensuite with double sinks, a stand-alone tub, glass-tiled shower, and even a heated toilet seat, plus two additional bedrooms, a full bath, and laundry on the same level. This is your chance to own a well-built home in a small, mature enclave, and just steps from the Grand River waterfront, Elora Cataract Trail, and downtown Fergus.
Inclusions: Built-in Microwave,Central Vac,Dishwasher,Dryer,Garage Door Opener,Gas Stove,Refrigerator,Washer,Window Coverings
 46
46



