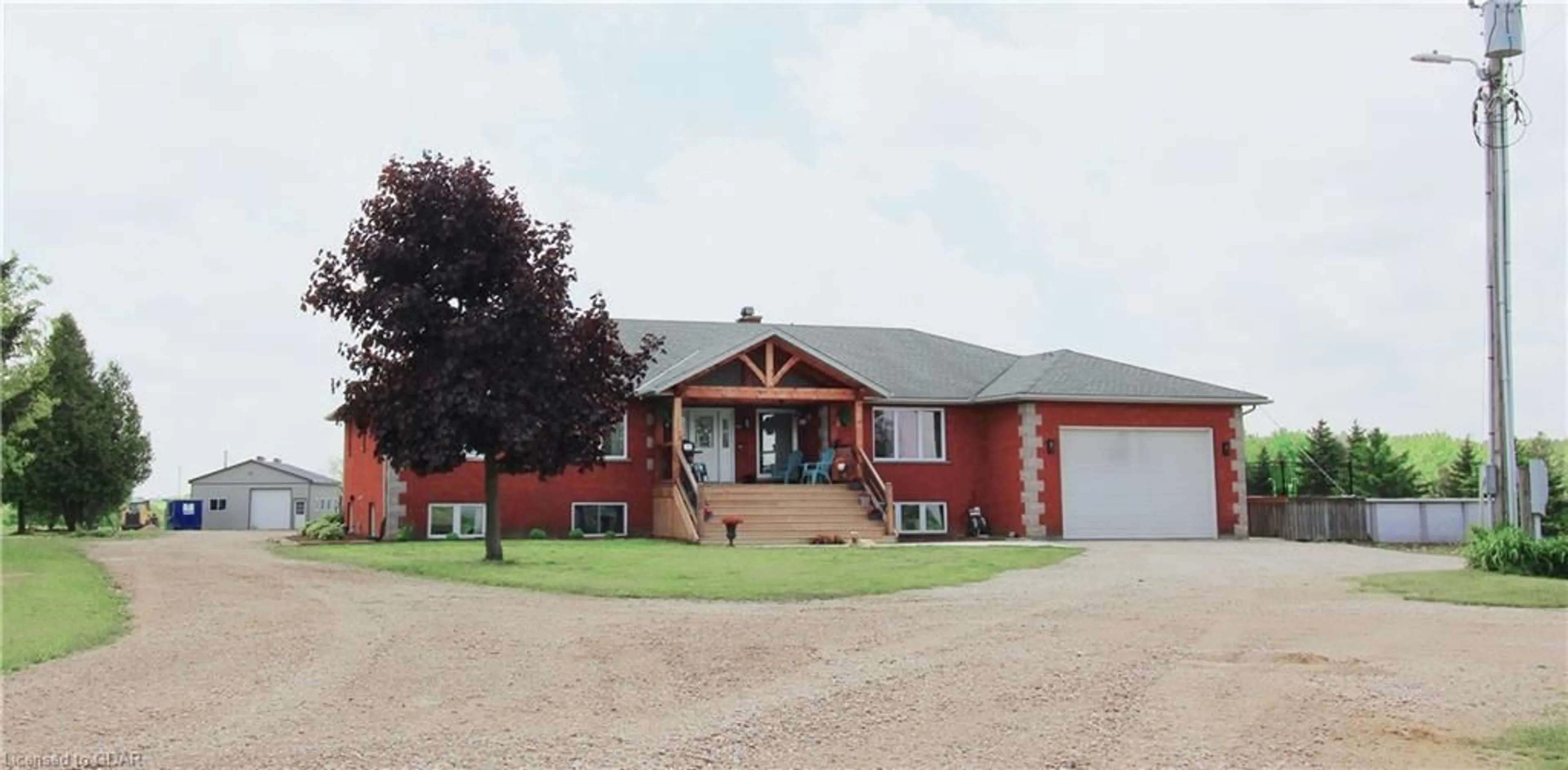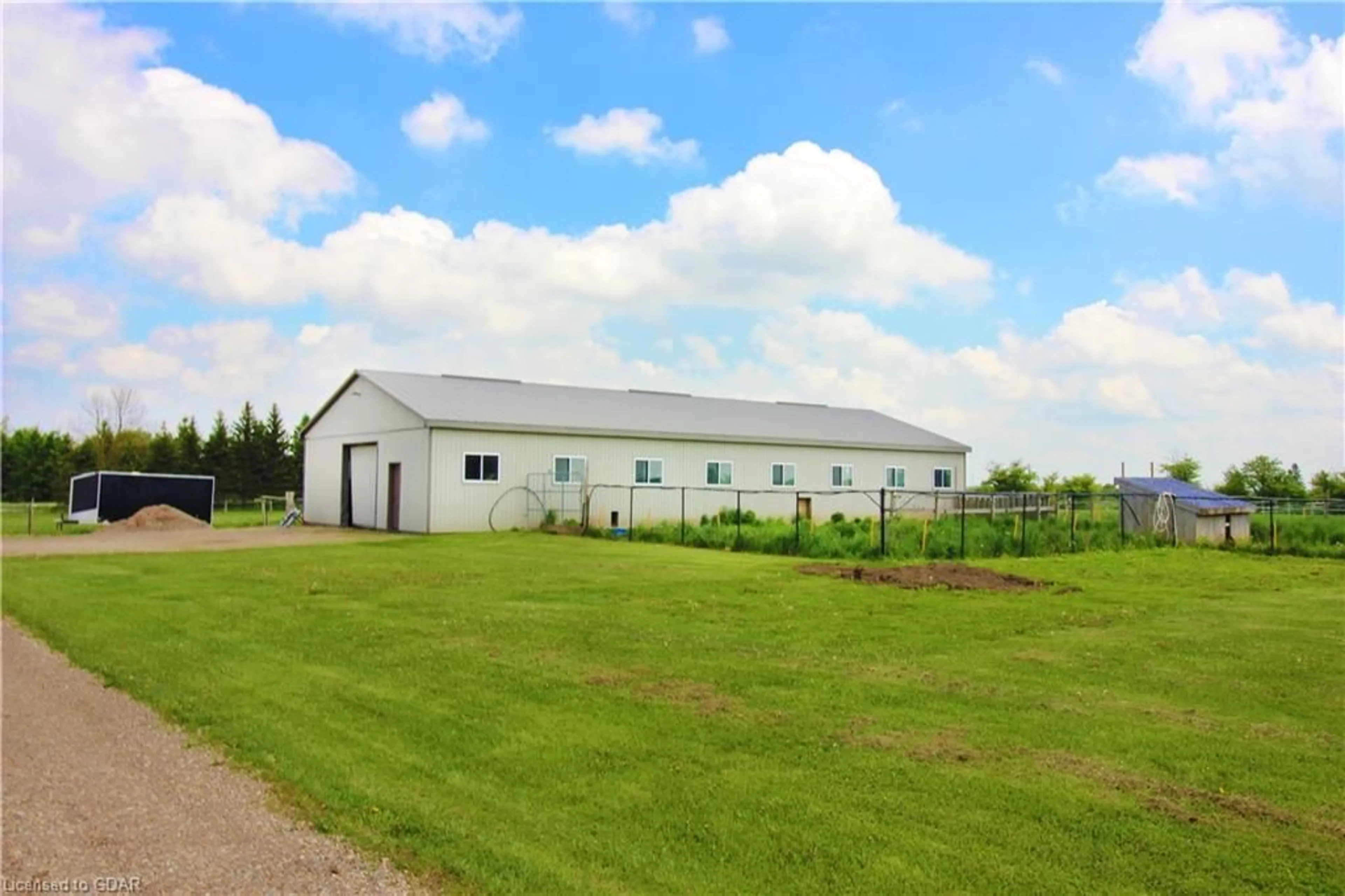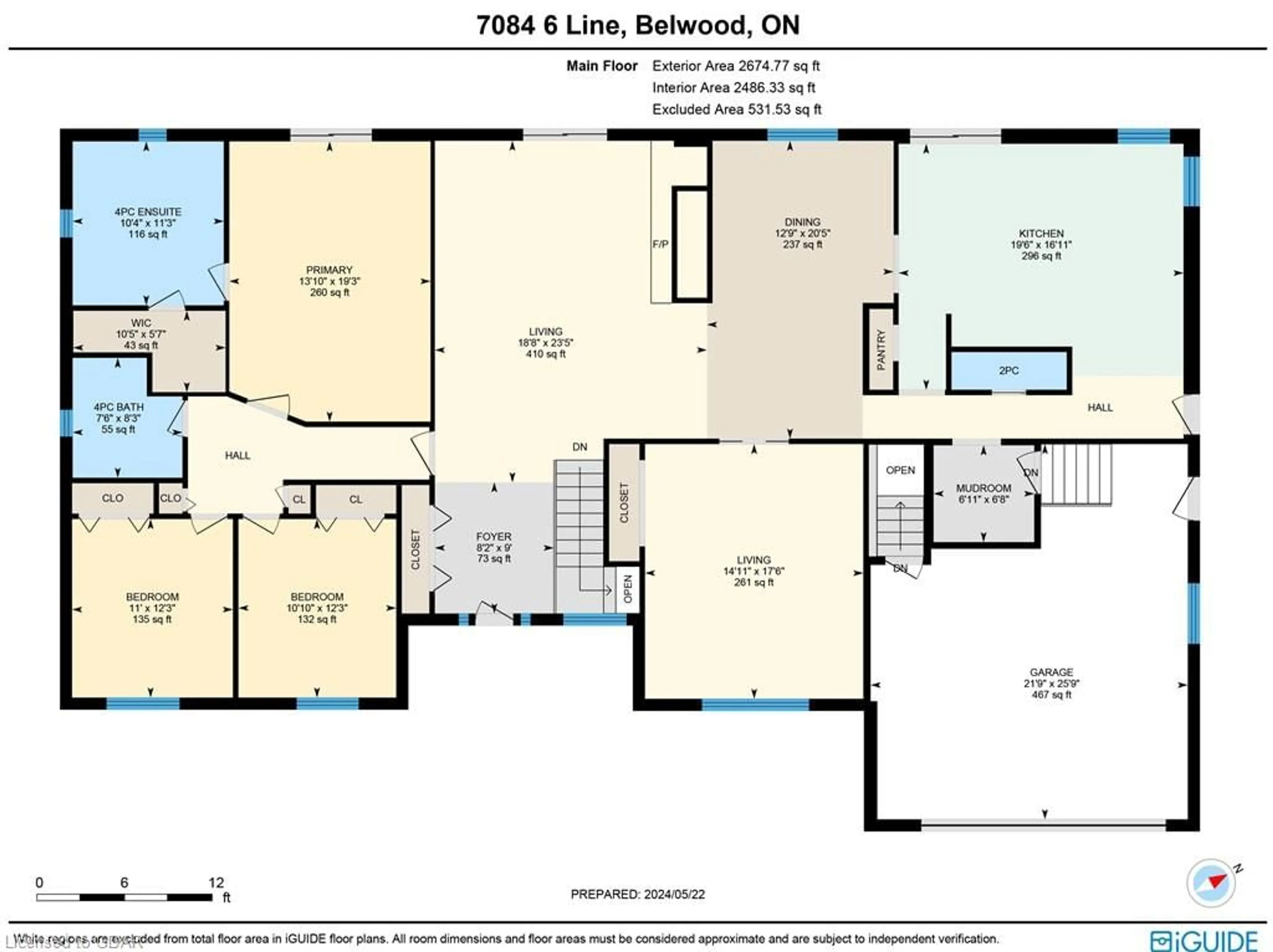7084 Sixth Line, Belwood, Ontario N0B 1J0
Contact us about this property
Highlights
Estimated ValueThis is the price Wahi expects this property to sell for.
The calculation is powered by our Instant Home Value Estimate, which uses current market and property price trends to estimate your home’s value with a 90% accuracy rate.$1,630,000*
Price/Sqft$472/sqft
Days On Market26 days
Est. Mortgage$10,732/mth
Tax Amount (2024)$7,059/yr
Description
Nestled amidst rolling green hills, this magnificent red brick house stands as a testament to classic elegance and rural charm. At 5,288 square feet, it offers ample space for comfort and luxury, ensuring every corner is a sanctuary of serenity. For those who cherish their hobbies, two spacious shops provide ample space for woodworking, crafting, or pursuing other creative endeavors. Outside, the property unfolds into a picturesque farm, spanning 84 acres of verdant pastures and tranquil woodlands. The gentle murmur of a nearby stream adds to the soothing ambiance, creating a peaceful haven for relaxation and reflection. At the heart of the estate lies a sparkling pool, where lazy afternoons are spent soaking up the sun or taking a refreshing dip. Descending into the lower level, you'll discover a hidden gem—a beautifully appointed in-law suite designed for comfort and privacy. Tastefully decorated and thoughtfully laid out, this space offers all the amenities needed for independent living while still feeling connected to the main residence. But the possibilities don't end there—this versatile property also offers the potential for another in-law suite, providing even more flexibility for multi-generational living or accommodating guests.
Property Details
Interior
Features
Main Floor
Bathroom
0.79 x 2.412-Piece
Dining Room
6.22 x 3.89Other
7.85 x 6.63Foyer
2.74 x 2.49Exterior
Features
Parking
Garage spaces 2
Garage type -
Other parking spaces 6
Total parking spaces 8
Property History
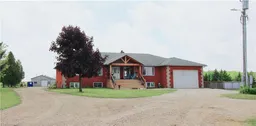 37
37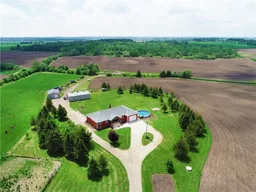 35
35Get up to 1% cashback when you buy your dream home with Wahi Cashback

A new way to buy a home that puts cash back in your pocket.
- Our in-house Realtors do more deals and bring that negotiating power into your corner
- We leverage technology to get you more insights, move faster and simplify the process
- Our digital business model means we pass the savings onto you, with up to 1% cashback on the purchase of your home
